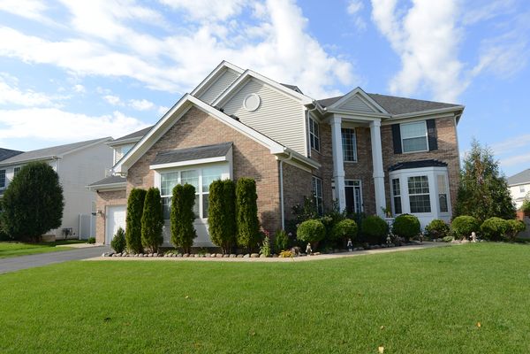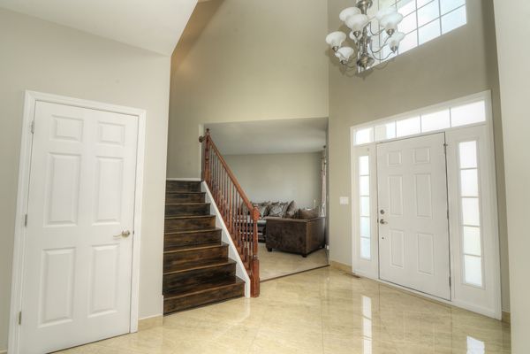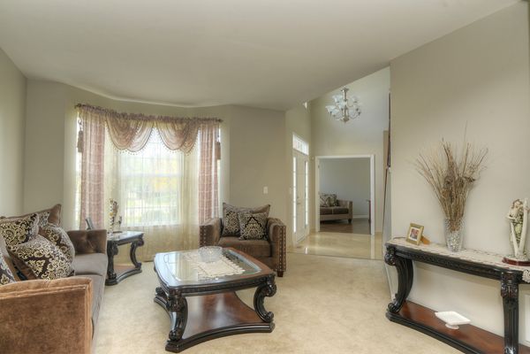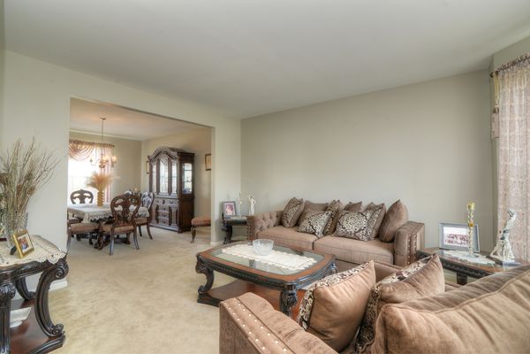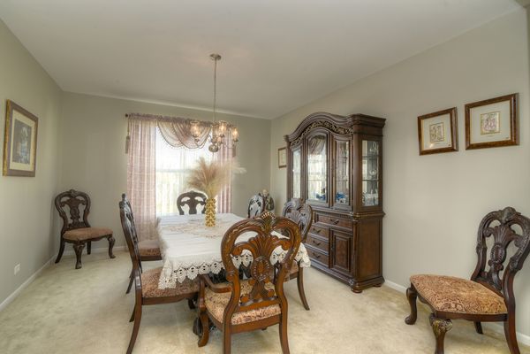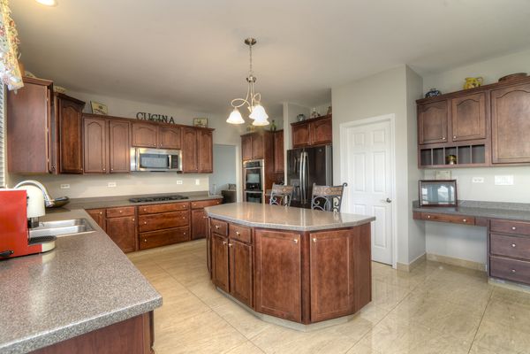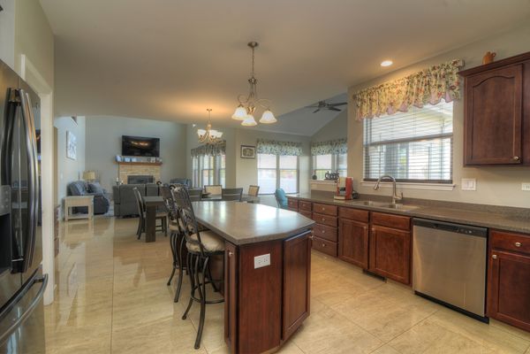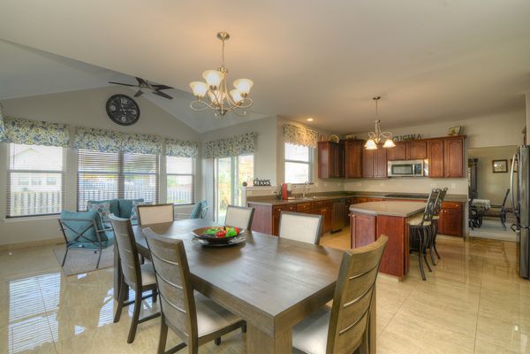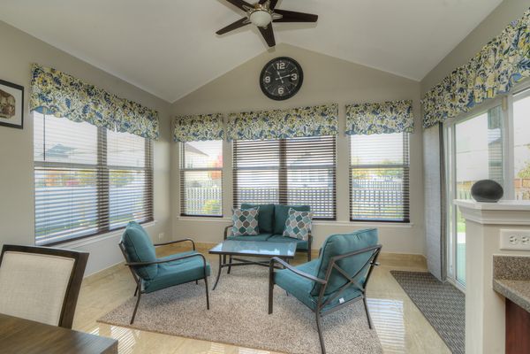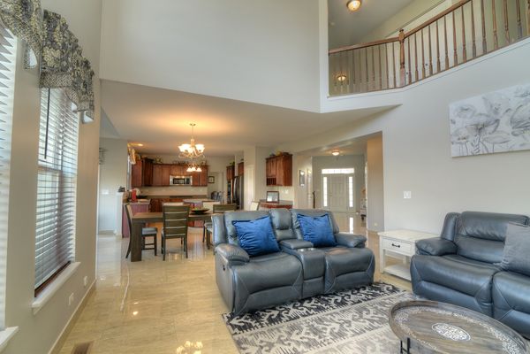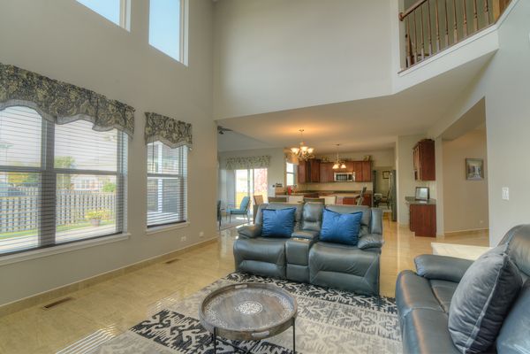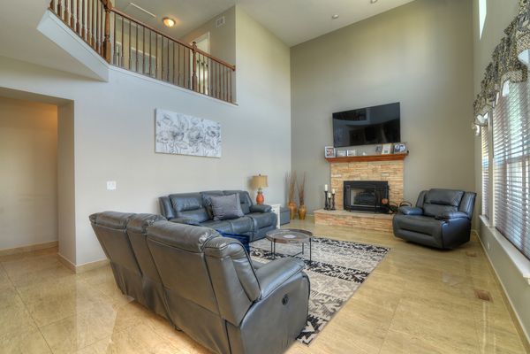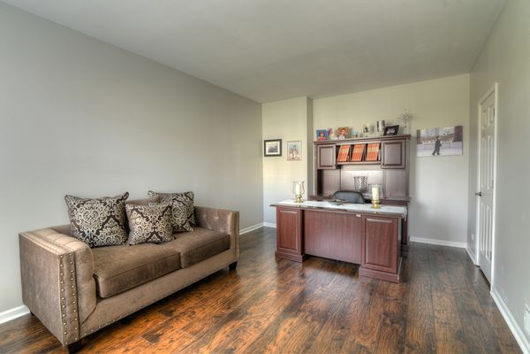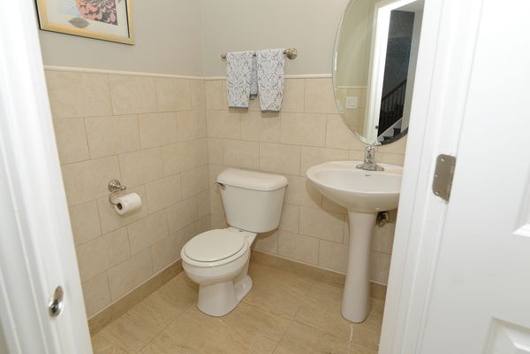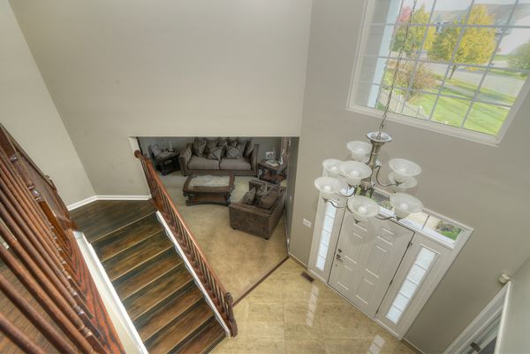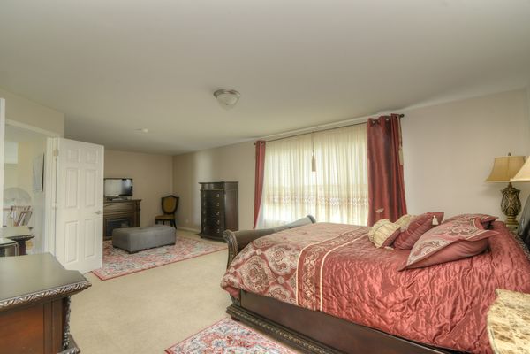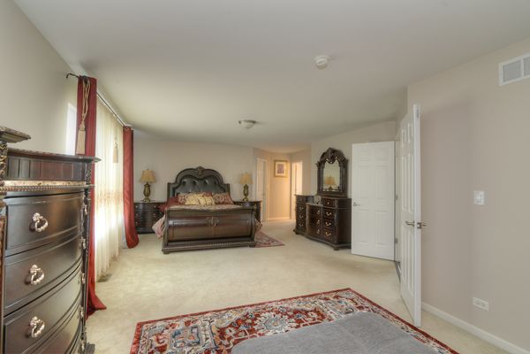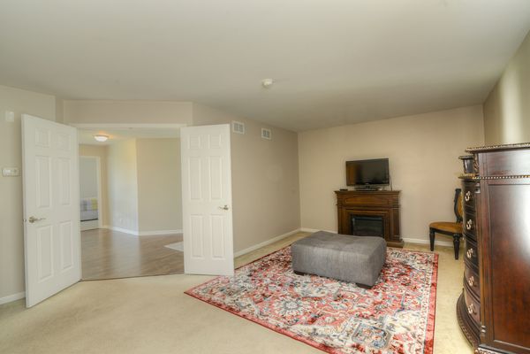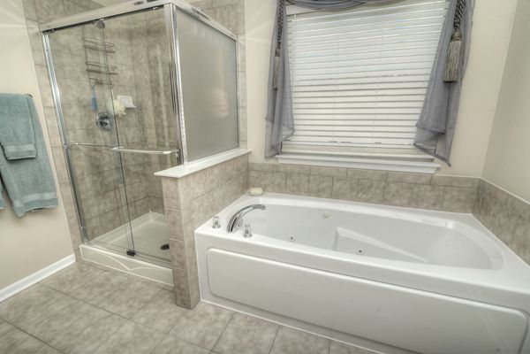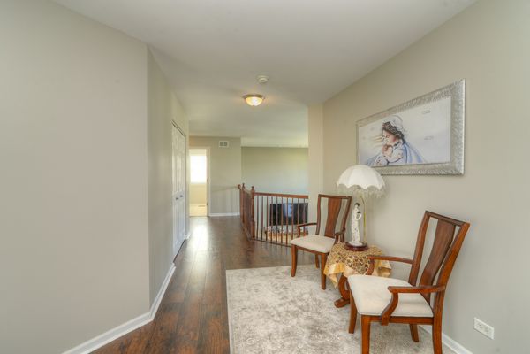1970 Blue Heron Circle
Bartlett, IL
60103
About this home
Welcome to largest model in Bartlett's Heron's Landing. This home is absolutely stunning from the moment you walk into the expansive 2-story foyer. The main level features a 5th bedroom and a powder room with plenty of space to convert to a 3rd full bath. The formal living room opens right into the formal dining room which is conveniently located just around the corner from the kitchen that any chef would envy! The kitchen features a double oven and gas range, a spacious kitchen island with breakfast bar and even room for a large dining table. The walk-in pantry just adds to the available storage for all of your kitchen gadgets and small appliances keeping the Corian countertops clutter-free! Just in case this wasn't enough room for you there is a breakfast room flooded with natural light - this home's layout is an entertainer's dream! The kitchen and dining space flows into the 2-story family room featuring a wall of windows and stone fireplace which offers views of the 2nd floor. Just down the hall there is a large utility room with a washer & dryer, sink, tons of counter space and a refrigerator - the perfect place to store extra beverages or food during gatherings. Upstairs there are 4 more bedrooms, 3 of which boast walk-in closets. The primary bedroom suite is incredibly spacious with a sitting room and walk-in closet comparable in size to another bedroom while the attached bath features a jetted tub, separate walk-in shower and private water closet. There are so many possibilities for the unfinished basement - extra bedrooms, a theatre room, a game room, storage, you name it! The backyard is mostly fenced with a very large concrete patio to make entertaining a breeze during the warmer months. This lovely home has so much to offer you just have to see it for yourself!
