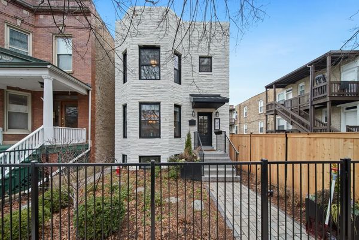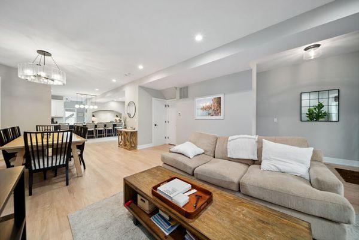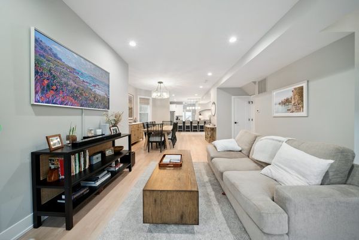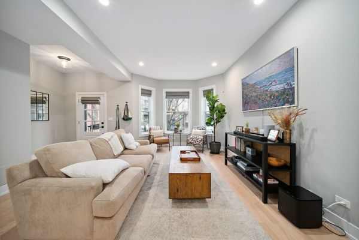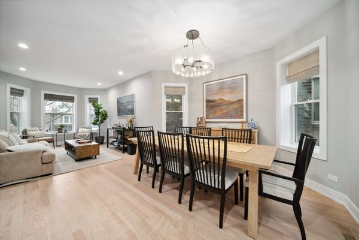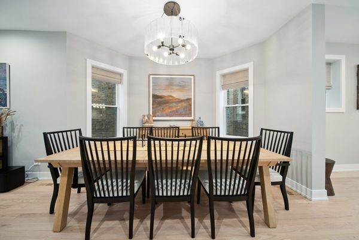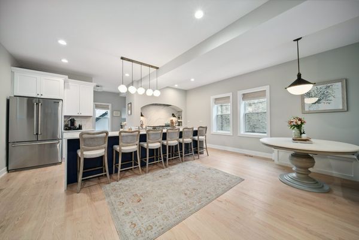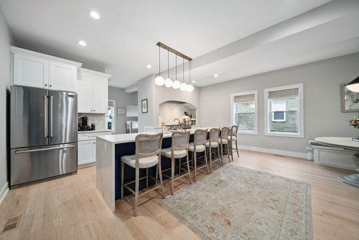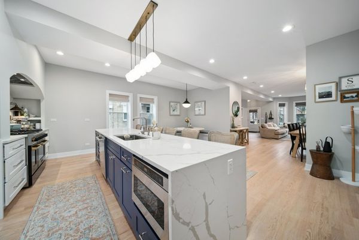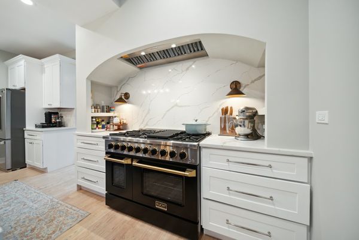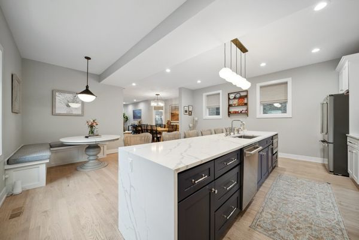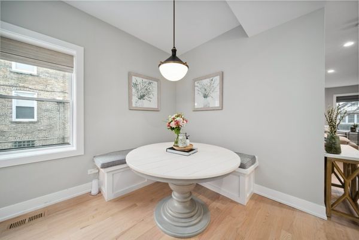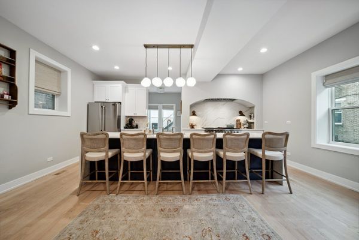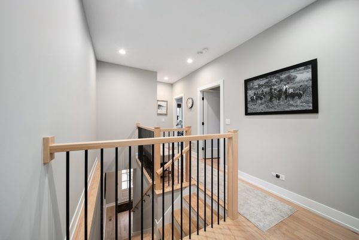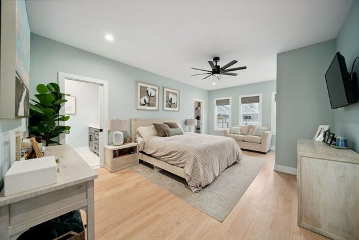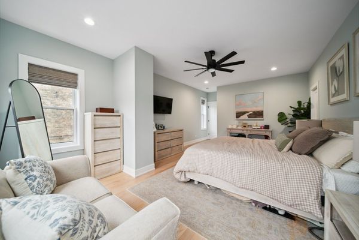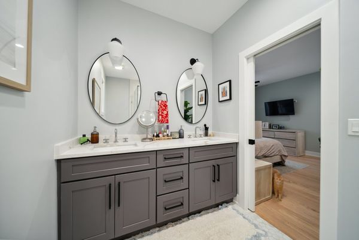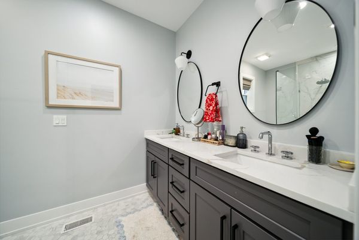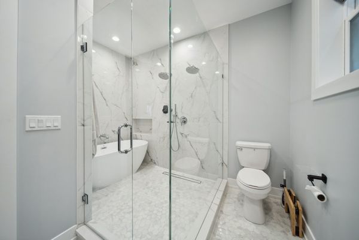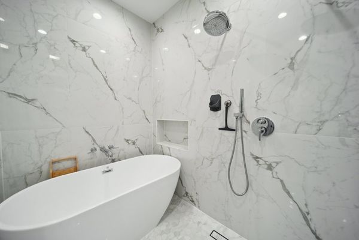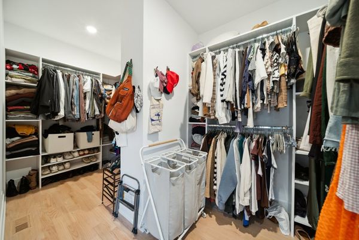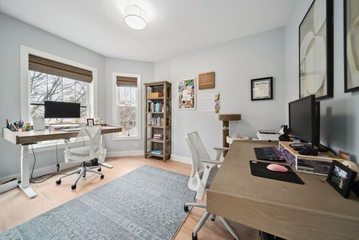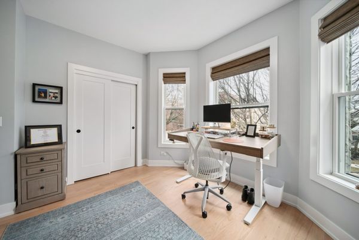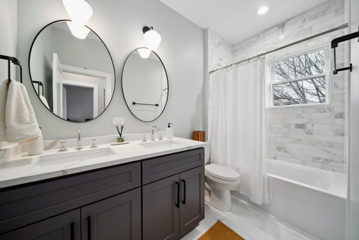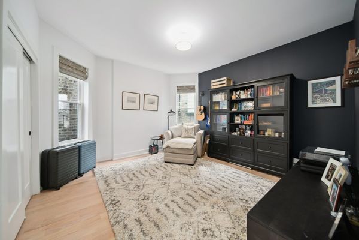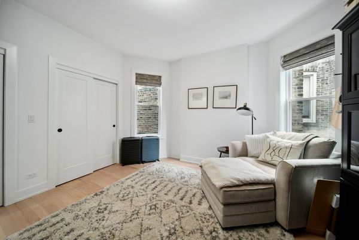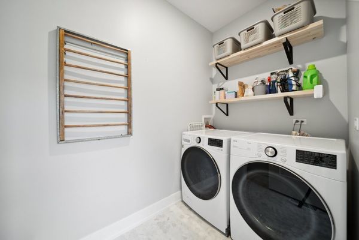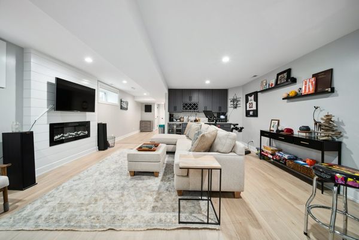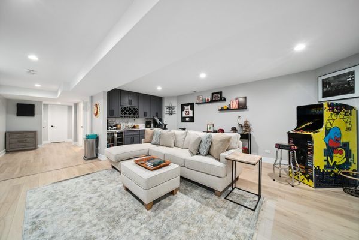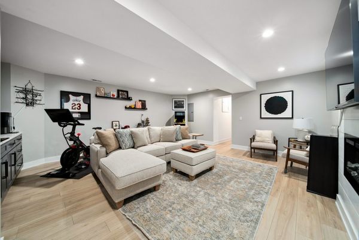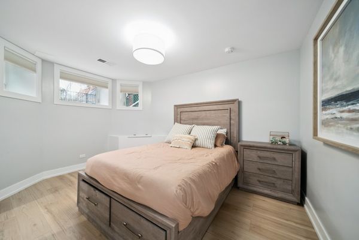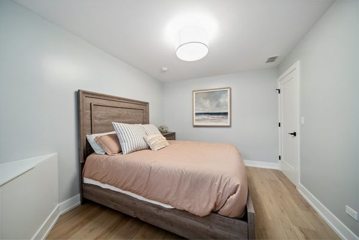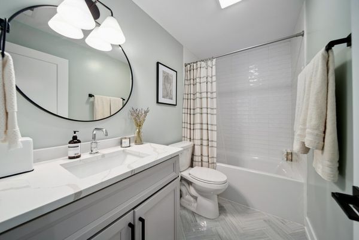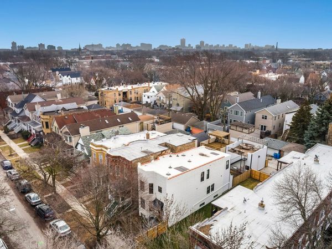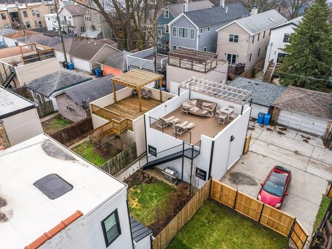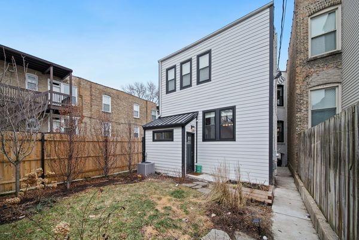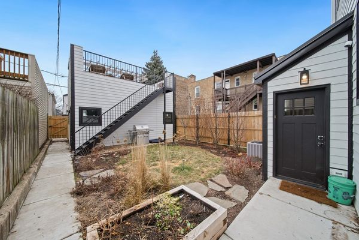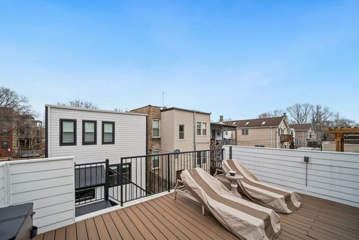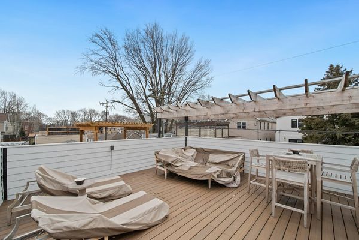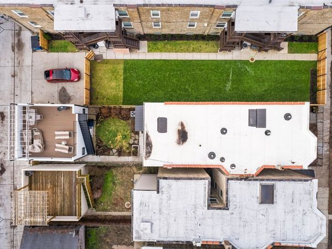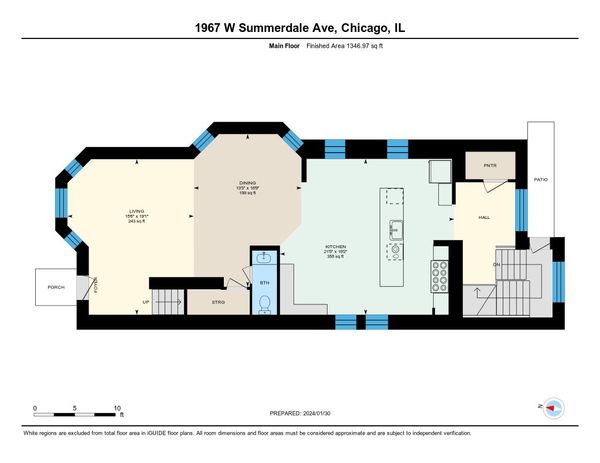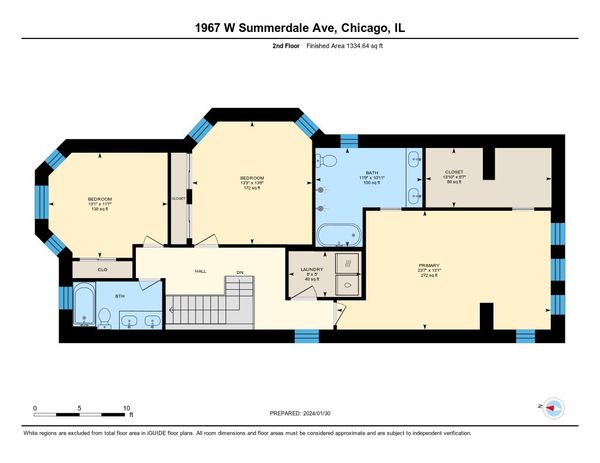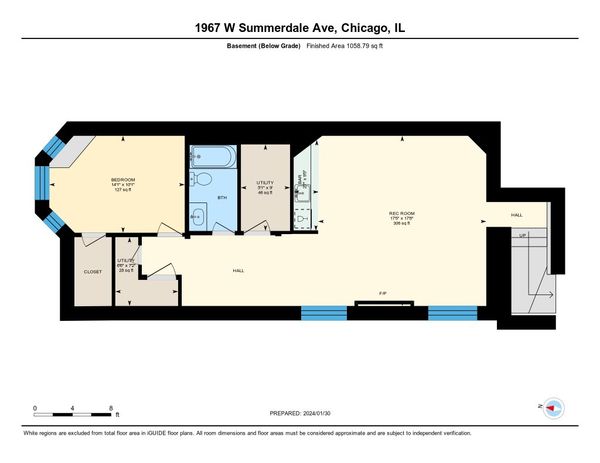1967 W Summerdale Avenue
Chicago, IL
60640
About this home
Welcome to 1967 Summerdale, a stunning home in Lincoln Square! This is not your typical, cookie cutter, new construction home. My clients very much valued and appreciated the original grey-stone design molded with today's open and flexible floorplan. Enter the home and right away you notice the light and crisp hardwood floors that continue on every level. The extra wide feel and open layout are exaggerated on the first floor. Forget about those useless entry rooms, every corner will be used for entertaining and living space. The open dining room connects the front and back of the house which leads into your dream kitchen. Featuring a quartz island large enough for all your family and friends to gather around. Cavern style range setup to house all your favorite cooking accessories. A built in banquette completes the space making even casual meals feel special. The back closets/mudroom space is open and leads down into the basement and backyard. Downstairs you have great living space, complete wet bar setup, and bedroom/bathroom. Making your way to the top floor you will find a primary suite, 2 additional spacious bedrooms that share a large hallway bathroom, and a laundry room with side by side W/D. In the primary, enjoy an extra flex area perfect for seating or home office, massive shared closet area behind the bed, and an en-suite bathroom with the finest finishes. Out back once you move-in this Spring you will enjoy professionally manicured landscaping and a garage roof deck equipped with pergola and composite decking. Inside the 2 car garage you already have wiring setup for electric charging.
