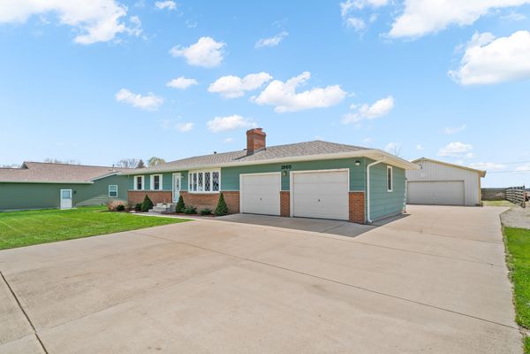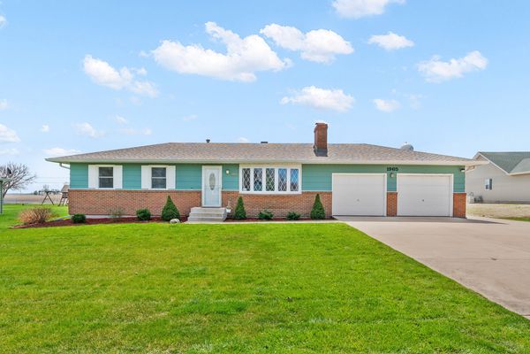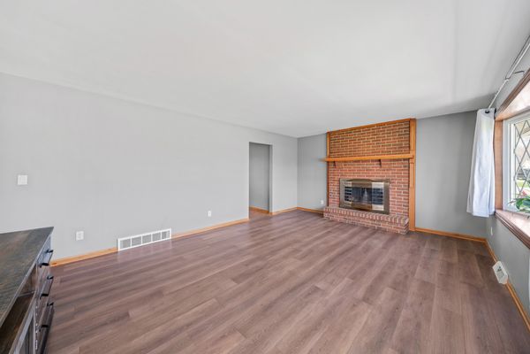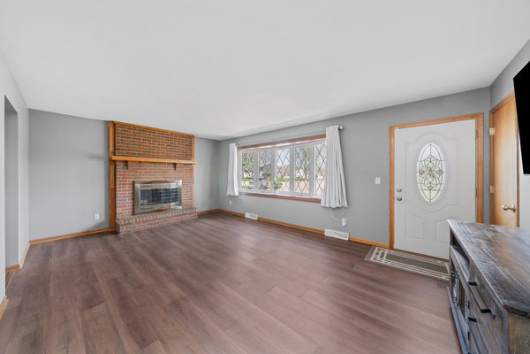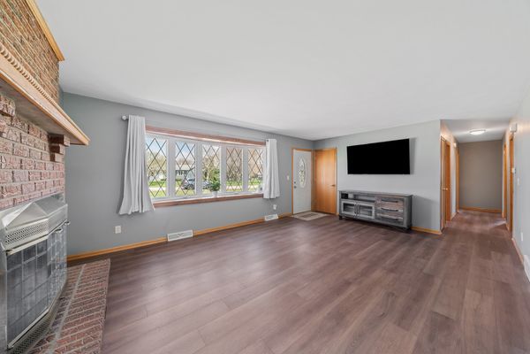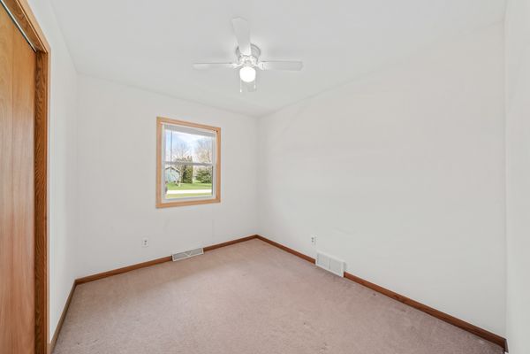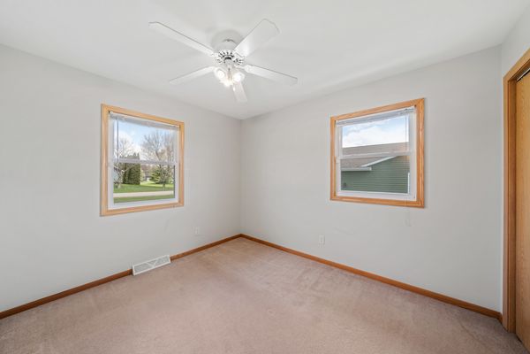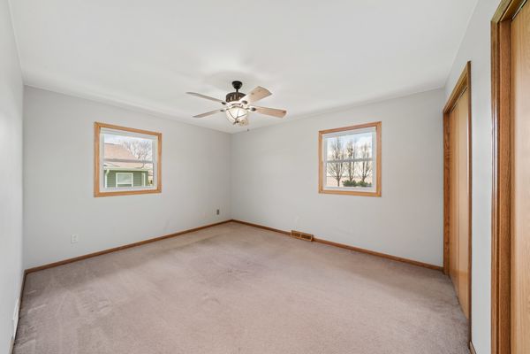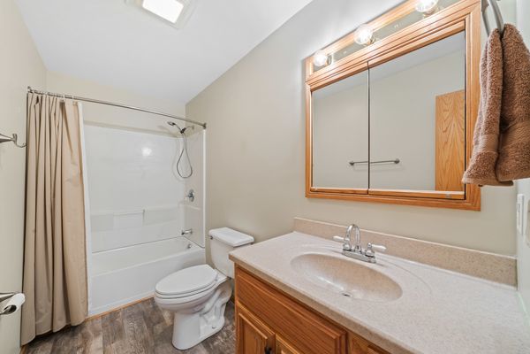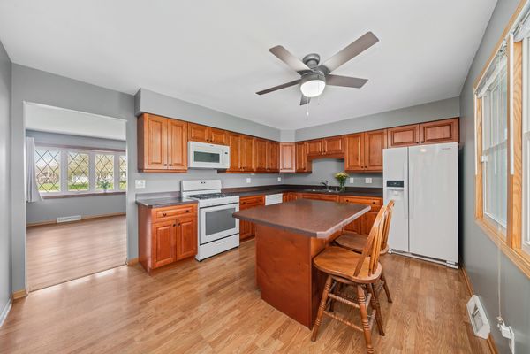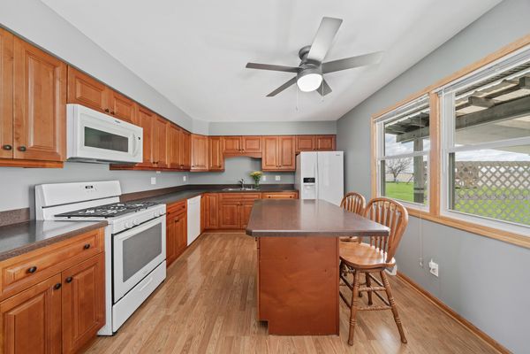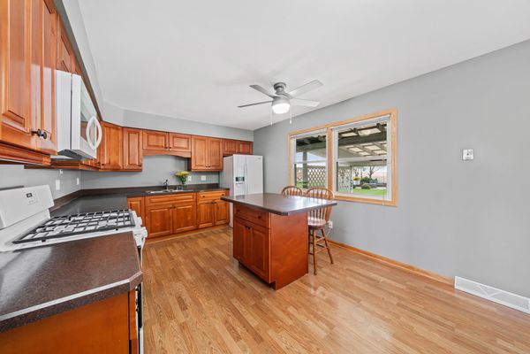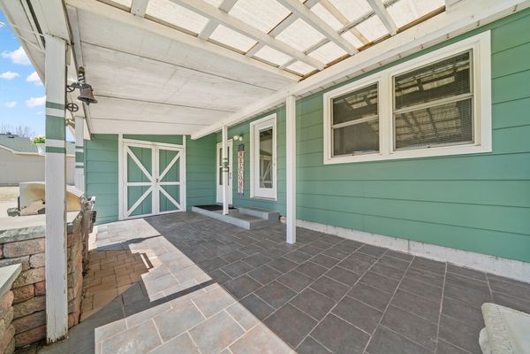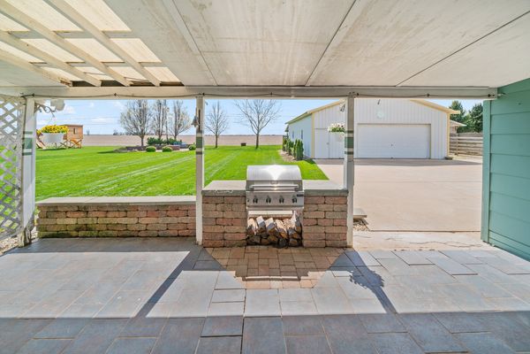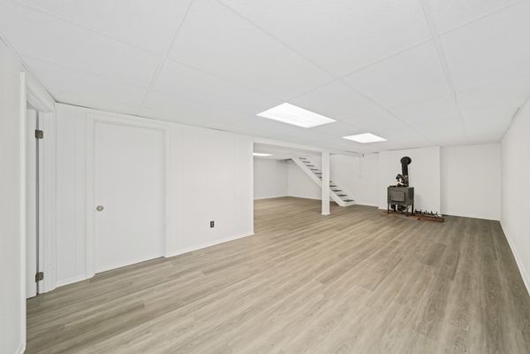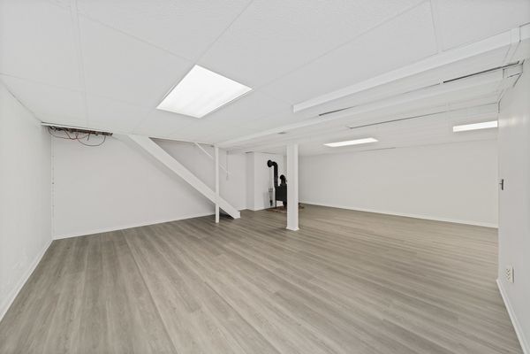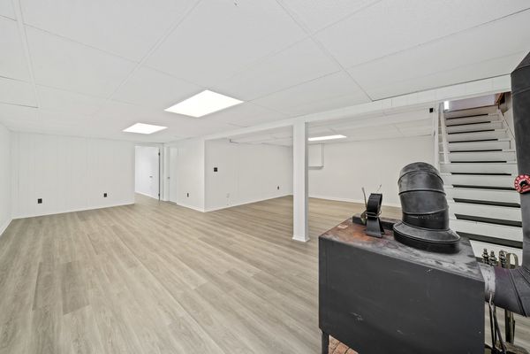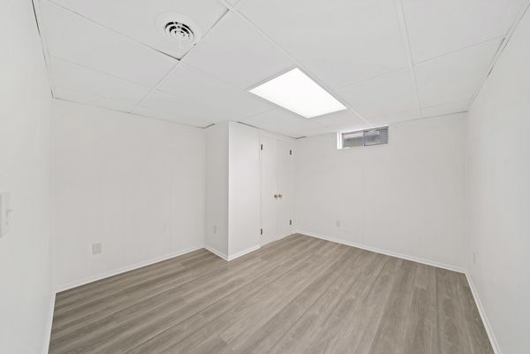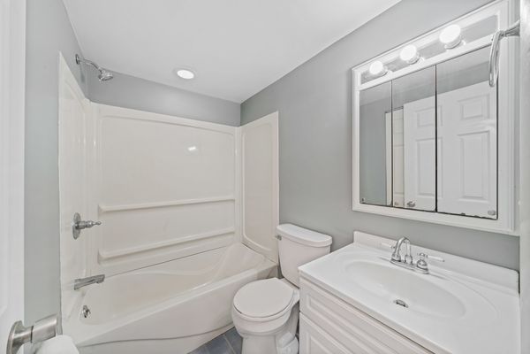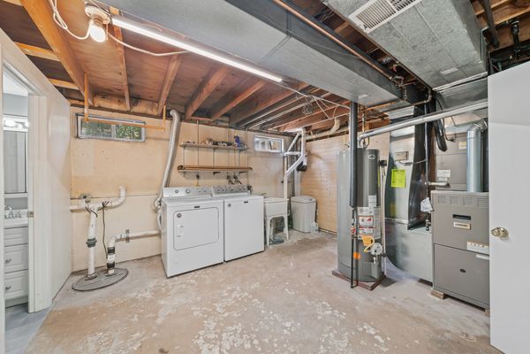1965 ROSEMARY Circle
Lake Holiday, IL
60548
About this home
Two words: POLE BUILDING! Yes, in Lake Holiday! 1 of 2 that were permitted years ago accompanies 1965 Rosemary Circle on the Sandwich side of the desirable Lake Holiday community. Along with a quant Ranch home, this HALF AN ACRE PROPERTY is truly in a league of its own! Step inside to a spacious living room w/ a beautiful bay window and a brick, wood burning, fireplace. Down the hall you'll find 3 bedrooms, one being the primary with 2 separate closets, and a 1st floor full bathroom. Newer flooring runs down the hall and back into the living room, which connects to the sun lit kitchen. The eat in kitchen features perimeter cabinets, some newer appliances, and a moveable island w/ seating. Leave the island for extra prep & seating space or swap it out for a dining table of your choice! Let's head down to the newly improved basement - showcasing brand new LVT wood look flooring throughout! The basement offers a huge wide open bonus space w/ a wood burning stove just waiting to be utilized however you dream it to be! Also located in the basement are an optional 4th bedroom, 2nd full bathroom, laundry/utility room + storage. Back upstairs you'll step outside onto the covered patio w/ built-in BBQ, and plenty of space for al fresco dining! Adjacent to the patio is a large shed which is also connected to the attached 24x25 heated garage outfitted w/ easy to clean floor tiles, & extra storage closets. The massive concrete driveway connects you from the front of the home all the way back to what you've been waiting for... the 29X39 separately heated & cooled Cleary POLE BUILDING! It's even outfitted w/ a partitioned off DIY urinal for all you gentlemen who will now spend ALL their free time out here! Ideal for a workshop, boat + toy storage, an extra hang out space, or whatever your heart desires! Attached to the rear of the pole building is an additional covered storage area/blank slate that is partially fenced in, as well as a uncovered side bay. Let's not forget about the actual backyard though! With loads of green space, no rear neighbors, and a dreamy patio w/ a seat wall & fire pit - this is sure to be your favorite space to unwind! **HIGHLIGHTS INCLUDE: GENERAC GENERATOR, NEW ROOF 2023, NEW WATER HEATER 2023, NEW WASHER/DRYER '21, NEWER WATER SOFTENER, NEW SUMP PUMP, NEW RADON MITIGATION SYSTEM, FRESHLY PAINTED INTERIOR: MAIN FLOOR & BASEMENT 2024, NEWER FLOORING IN LIVING ROOM & HALL, BRAND NEW LVT FLOORING IN THE BASEMENT 2024, NEWER WINDOWS, & MORE! 1965 Rosemary is a not just a home run, it's a GRAND SLAM! Now is your chance to "Be on Vacation Every Day of the Year!"
