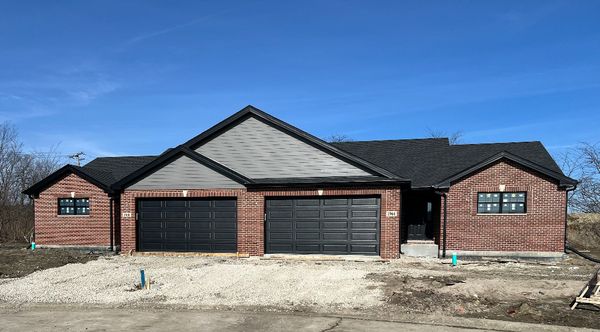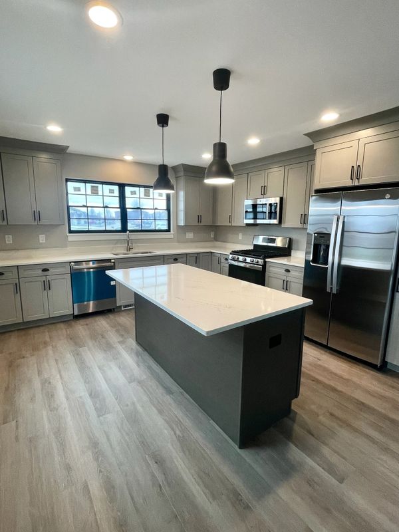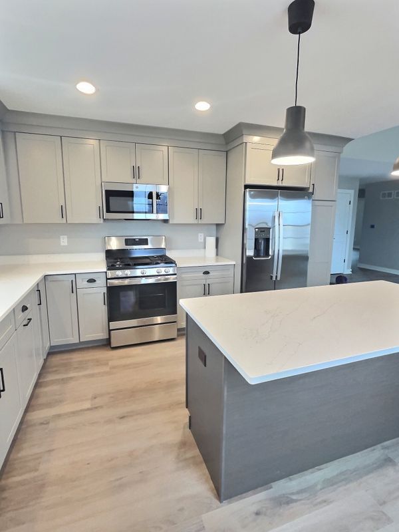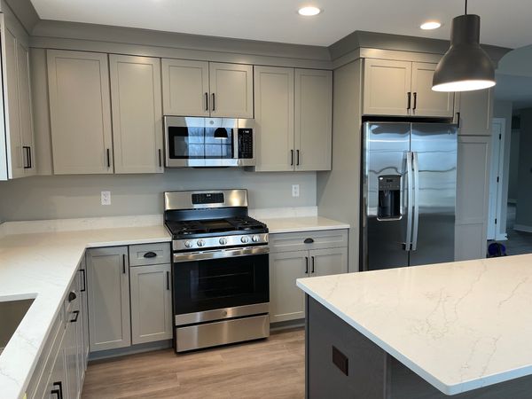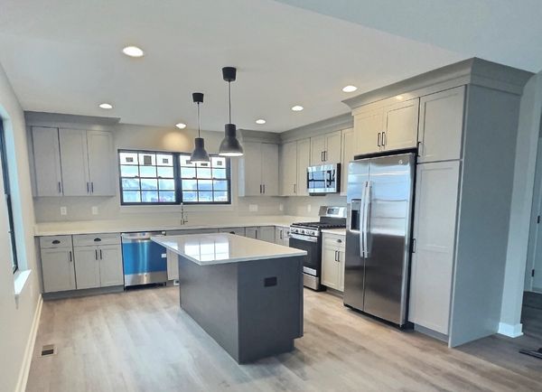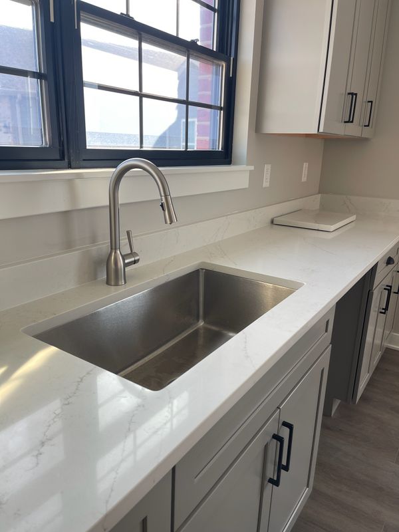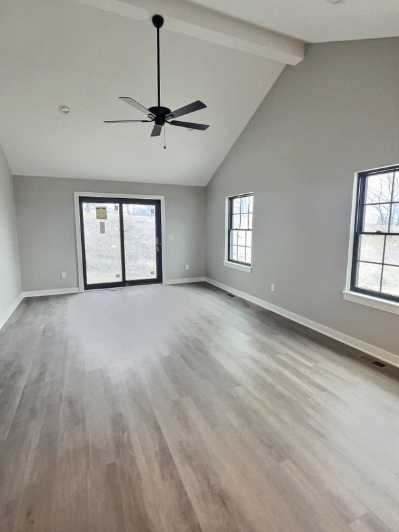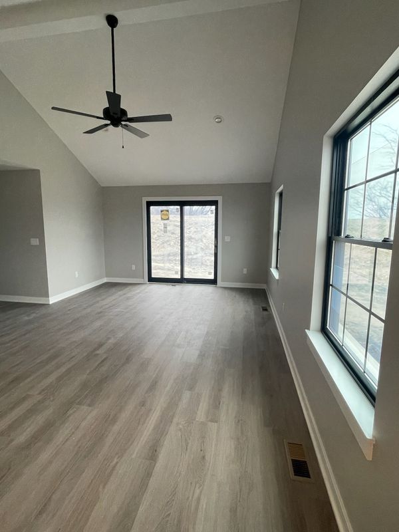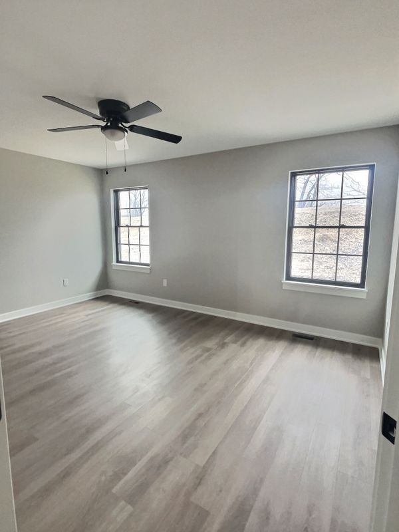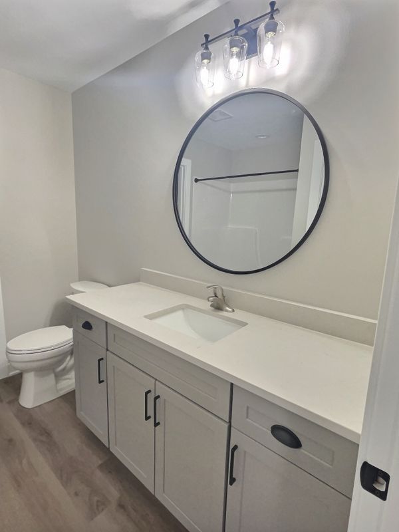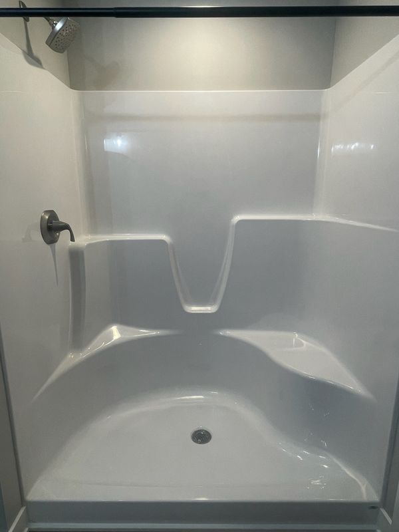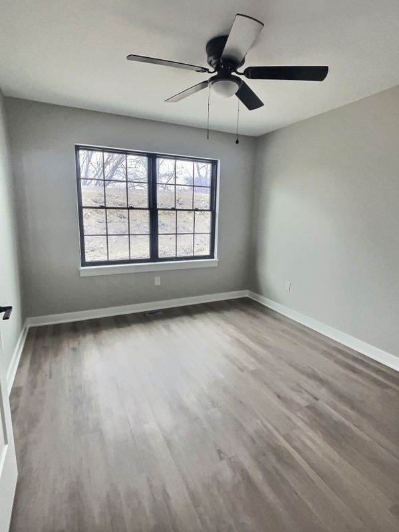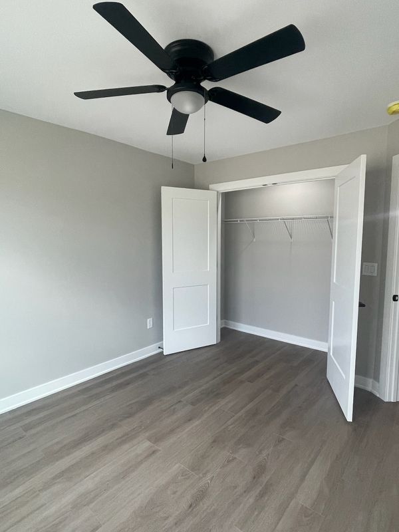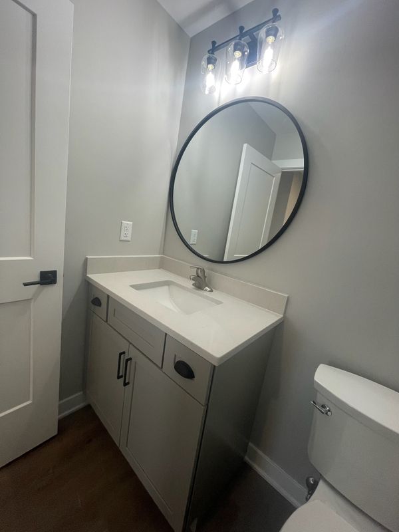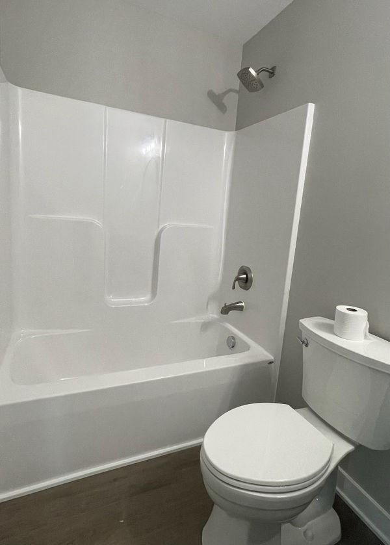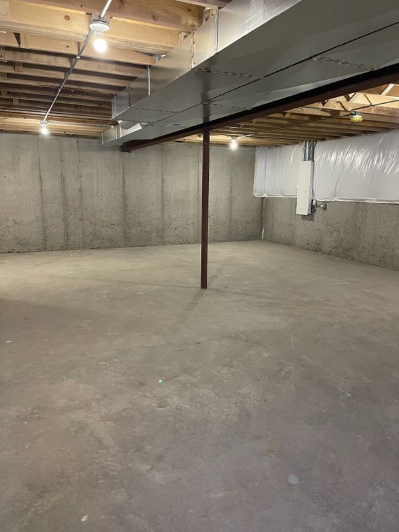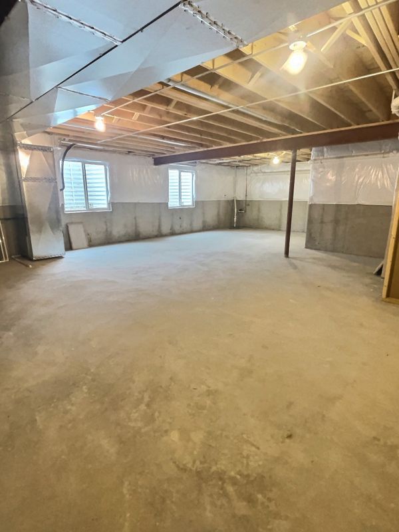1964 Mountain Road
Morris, IL
60450
About this home
RANCH DUPLEX - NEW CONSTRUCTION- 2 bedrooms 2 bathrooms with a full basement in Deer Ridge Subdivision! Interior complete with outside concrete to commence weather pending. Available for move in mid to late April. Many upgrades include Pella double hung windows, Pella Designer Series patio door, ThermaTru insulation exterior doors, CHI 2 inch insulated garage door, insulated and finished 2 car garage with 8 x 16 ft door, aluminum soffit/facia/gutters, Hardie Board siding, GAF Timberline HDZ architectural fiberglass lifetime shingles, upgraded brick, recessed lighting, ceiling fans, Quartz Counter tops throughout, kitchen cabinets with crown molding and soft close doors and drawers, huge island, volume ceilings in open floor plan, LVF throughout, Decora wall switches, Moen faucets, Kohler toilets, 90+ high efficiency furnace and central air conditioning, high efficiency 50 gallon hot water tank, Lutron electric service panel and to top it off, a GE stainless steel appliance package with a side by side refrigerator with water and ice dispenser, 5 burner stove and convection oven, above stove built in microwave and dishwasher. Basement plumbing is already roughed in for future remodeling!
