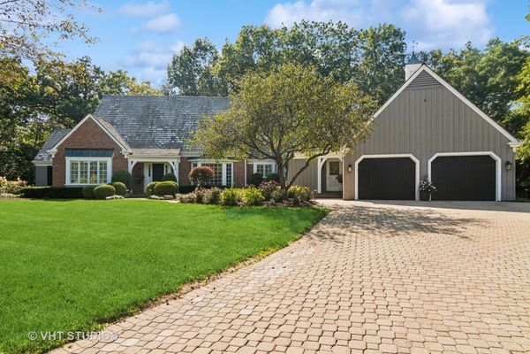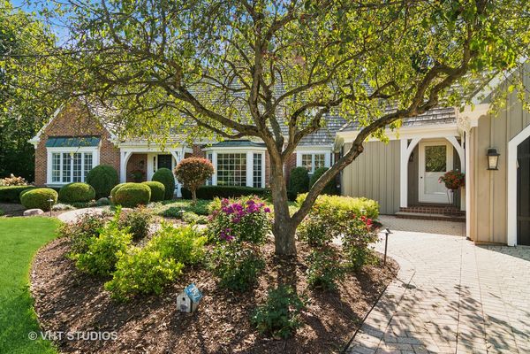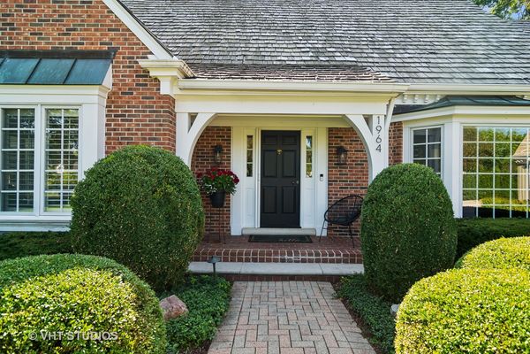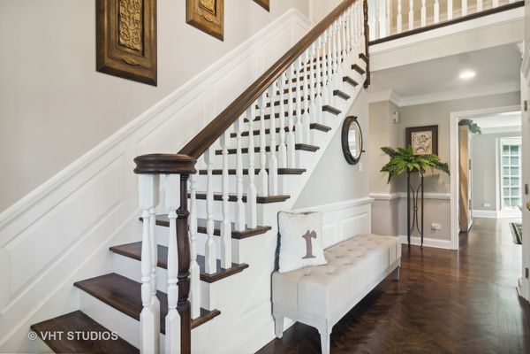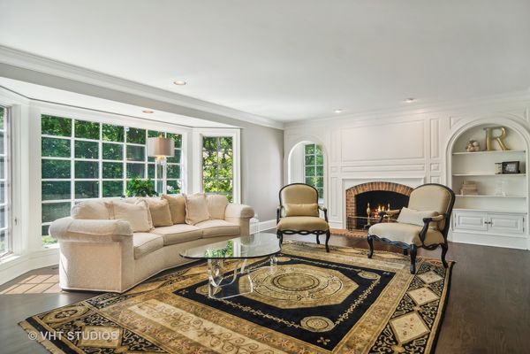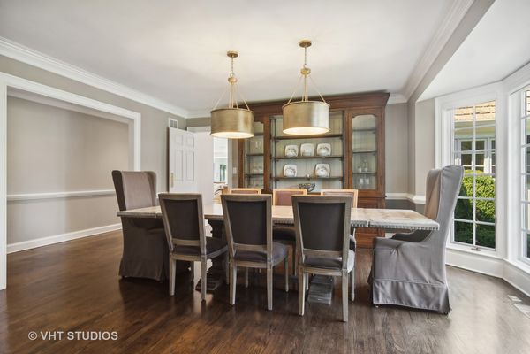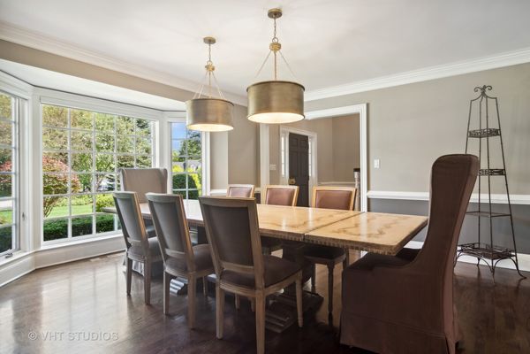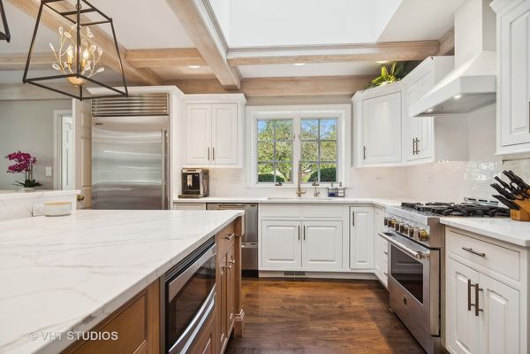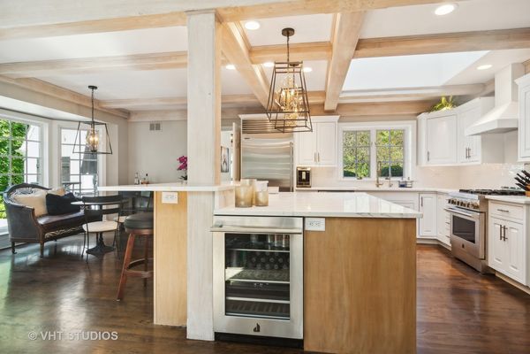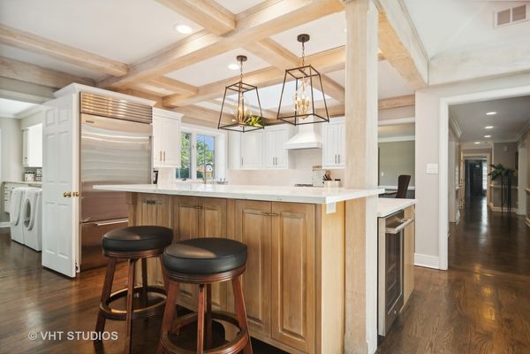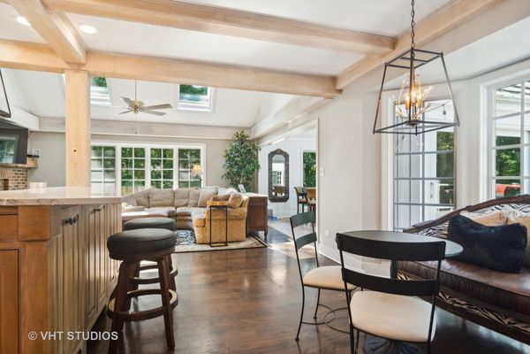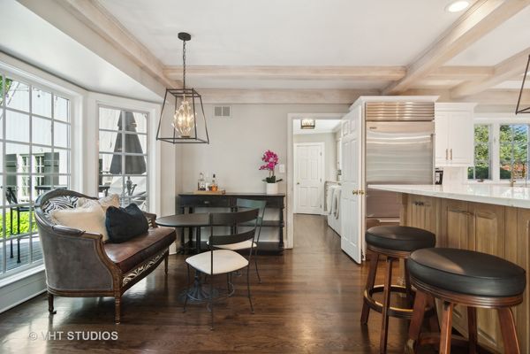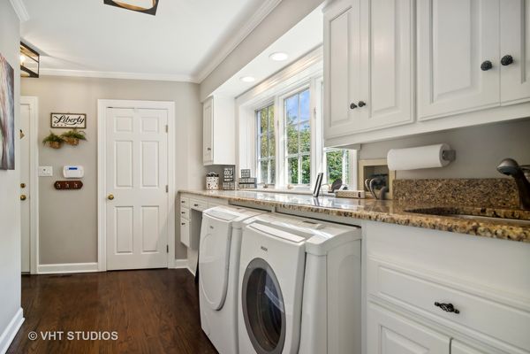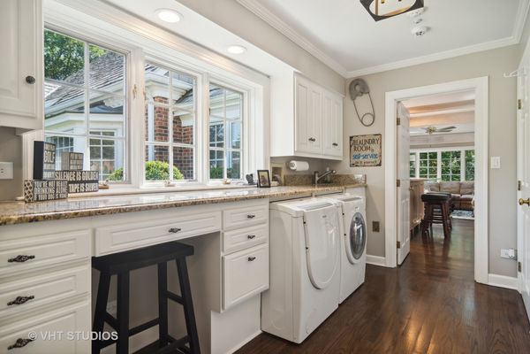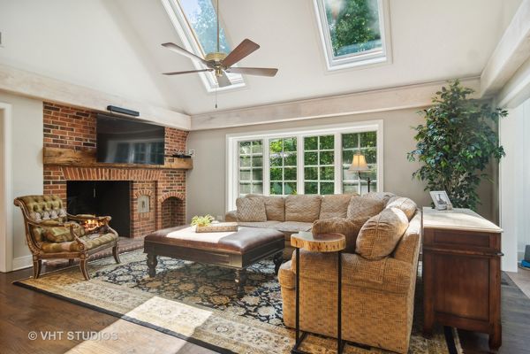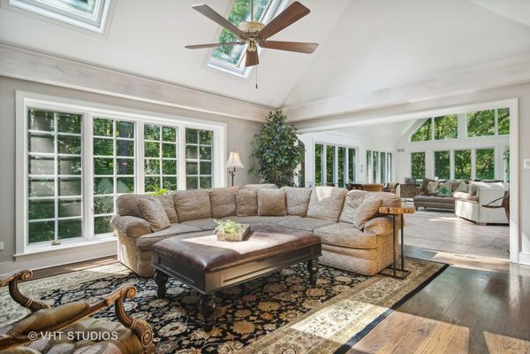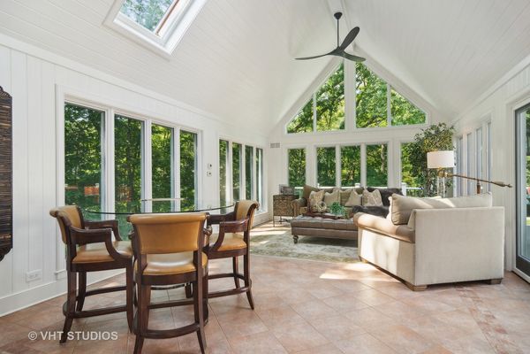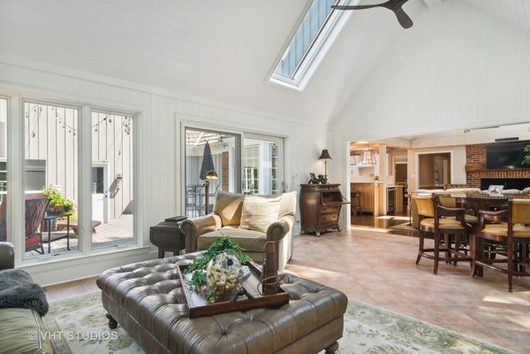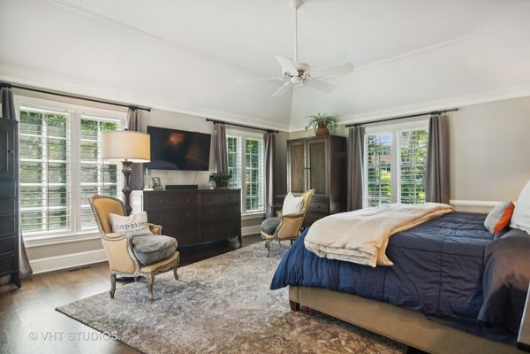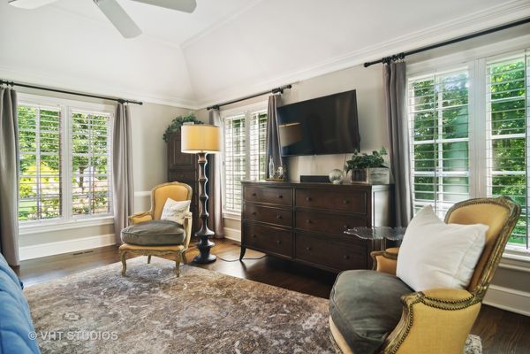1964 Camphill Circle
Inverness, IL
60067
About this home
This Williamsburg Colonial in McIntosh of Inverness was a collaboration between Robert Parker Coffin & Fran Sherschel as architects and Inverness builder Tom Snyder as builder. The quality is what you would expect and the current homeowner has made upgrades with quality in mind. Main floor owner suite is exquisite with floor to ceiling windows that allow natural light and beautiful views of the gardens as well as a 5 point coffered ceiling. The owner bathroom features two vanities, separate room for shower, commode and bathtub, a large walk in closet and two additional closets providing plenty of room for storage. Another bedroom on the main level is currently being used as an office but has a dedicated recently remodeled bathroom with walk-in shower. The formal living spaces in the home are reserved for special occasions and include a living room with fireplace and a formal dining room. The open floor plan of the main living space includes a completely remodeled kitchen with top of the line appliances including an oversized island with quartz countertops which is the center of entertainment. The family room has a warm and cozy fireplace and soaring beamed ceilings. The vaulted ceiling is carried over to the 4 season room with heated flooring that is open to the family room and kitchen and it has beautiful floor to ceiling windows overlooking the yard with mature trees and landscaping. There are many extra features in this home including millwork throughout, wainscoting, chair rails and detailed trim. Off the kitchen is a remodeled powder room and fabulous laundry room. Upstairs includes 2 en-suites, one with a completely gutted bathroom. The attic space is great for storage but also a perfect space of expansion if needed. A full basement has garden windows and has been upgraded to include new flooring. It has a front and back stairwell and is perfect for the kids. The grounds of this home are as charming as the home itself and the homeowner has done everything with class and taste. Don't miss an opportunity to build your family memories!
