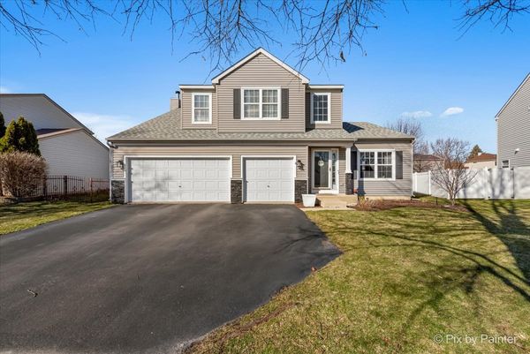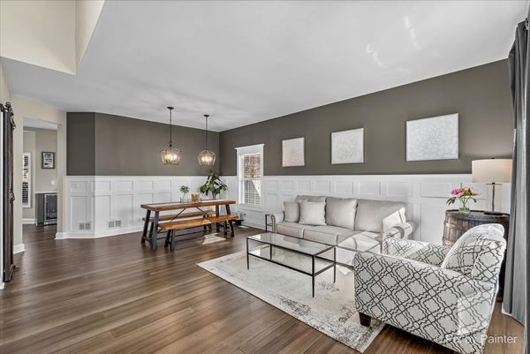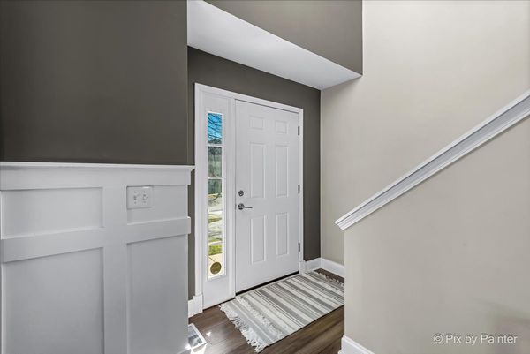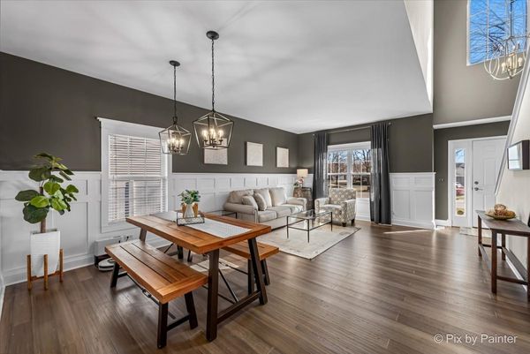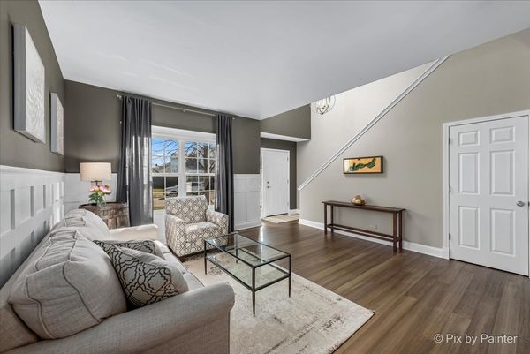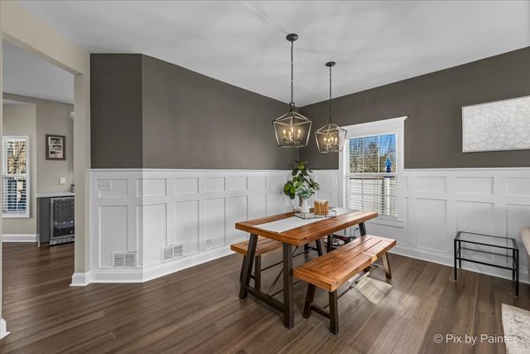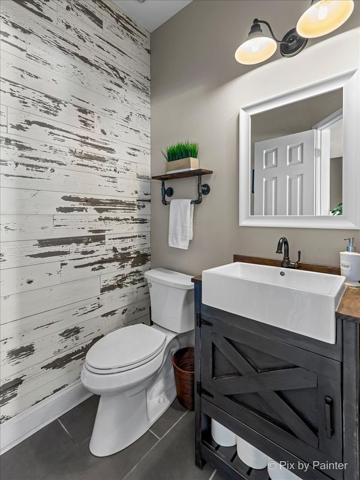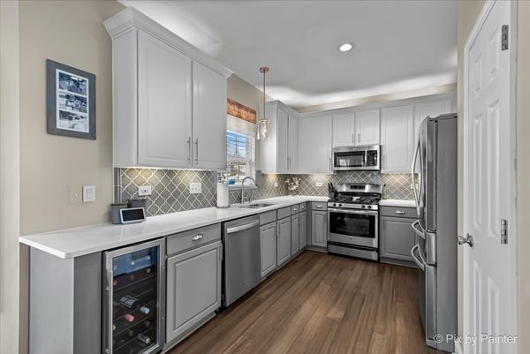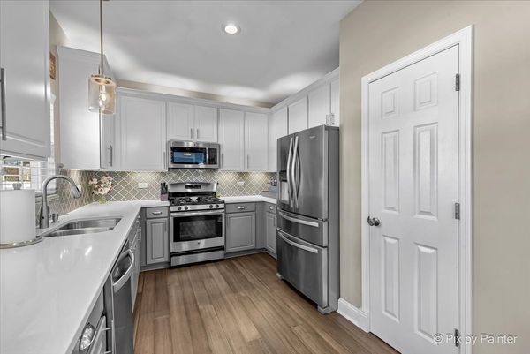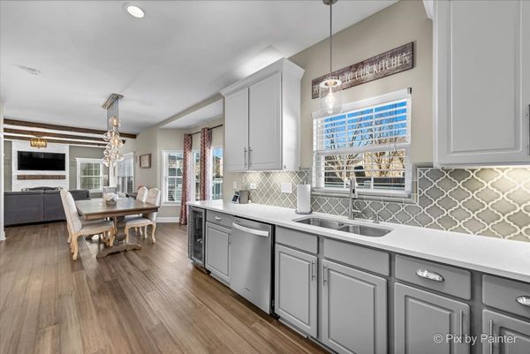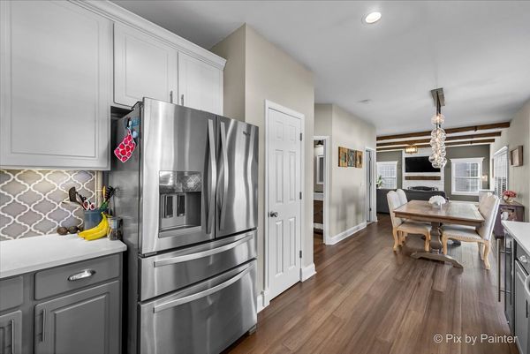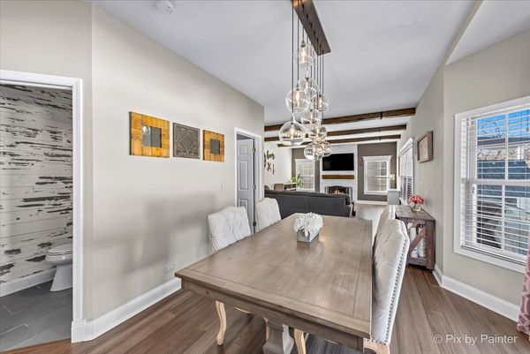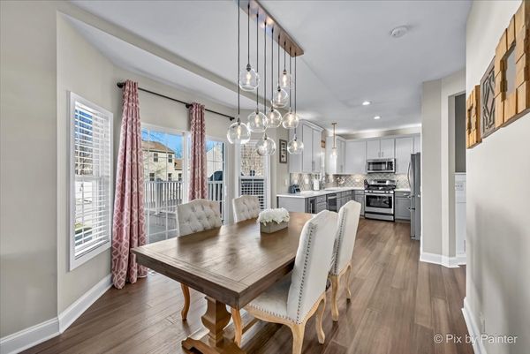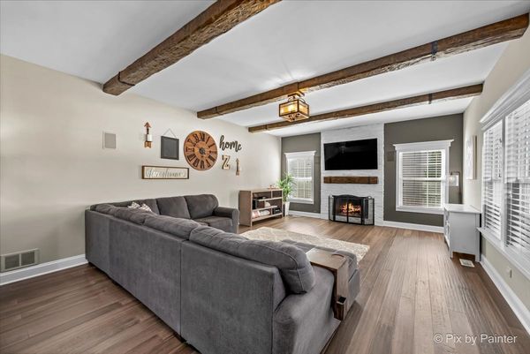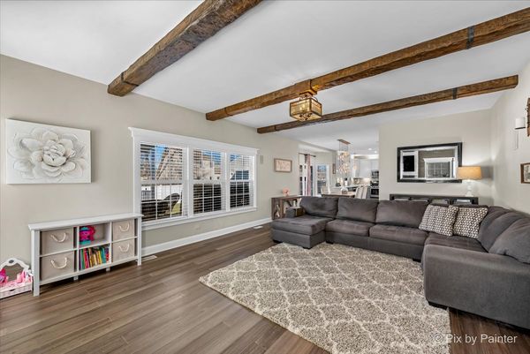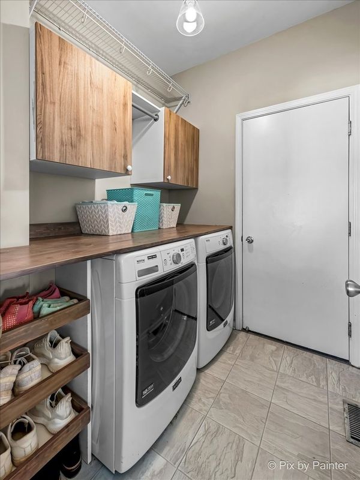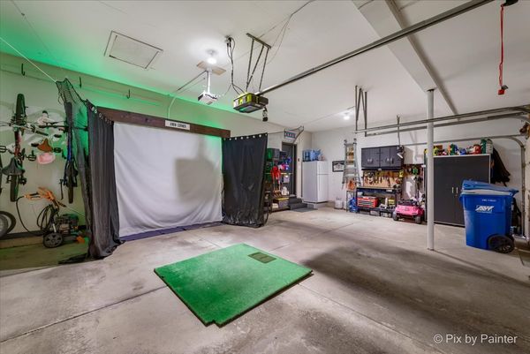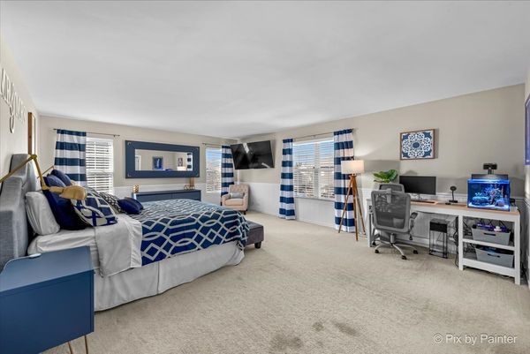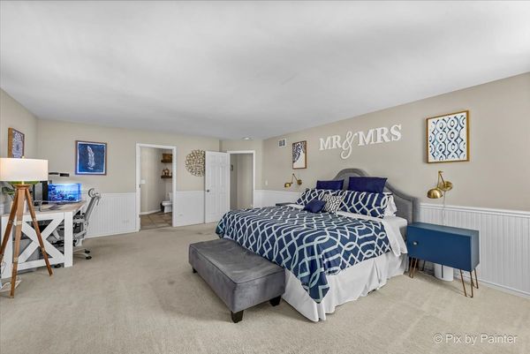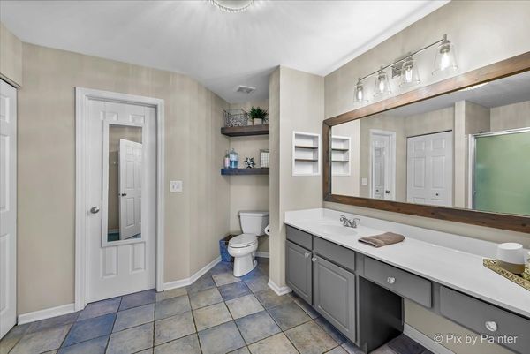1962 Southfield Drive
Bartlett, IL
60103
About this home
Welcome to your exquisite retreat! This home has undergone a complete transformation, showcasing meticulous updates with upscale finishes and modern fixtures throughout. Step inside to discover a haven of sophistication. The formal living and dining rooms boast elegant wainscoting, a charming barn door, and stunning bamboo flooring that extends seamlessly throughout the main level. Prepare to be wowed by the kitchen, a true highlight of this home. Featuring quartz counters, a wine cooler, professionally painted 42" cabinets, glass backsplash, stainless-steel appliances, it's a chef's dream come true. The open floor plan fosters effortless flow between the living spaces, perfect for entertaining family and guests. Upstairs, the master suite awaits, offering a spacious bedroom, walk-in closet, and a luxurious ensuite. Two additional generously proportioned bedrooms ensure comfort for everyone. Outdoor enthusiasts will delight in the expansive, recently installed white vinyl fenced yard, providing ample space for play. Relax by the above ground pool, surrounded by a deck ideal for hosting gatherings. The full unfinished basement presents endless possibilities for customization to suit your needs. Plus, the 3-car garage features a golf simulator, while a main floor laundry room adds convenience to daily routines. Recent upgrades including the AC, HVAC system, stainless steel appliances, fixtures, bamboo flooring, quartz counters, wine cooler, backsplash, and pool heater ensure this home is move-in ready, sparing you the hassle of renovations. Don't miss the opportunity to make this stunning property yours. Schedule a showing today and experience luxury living at its finest!
