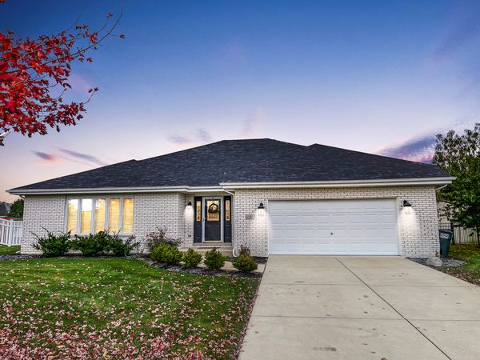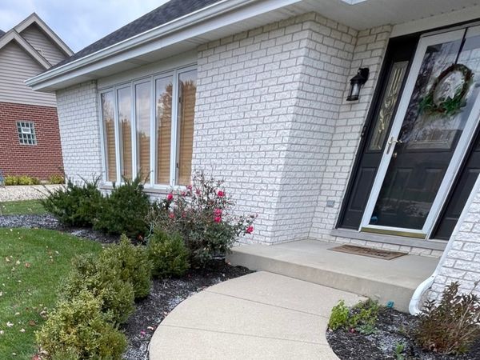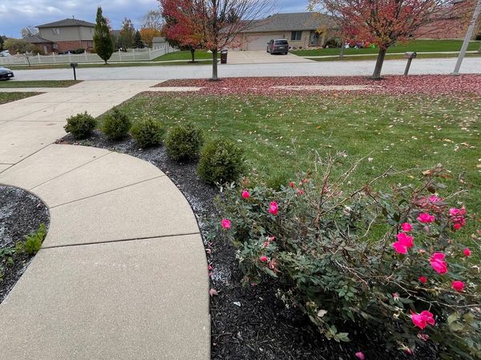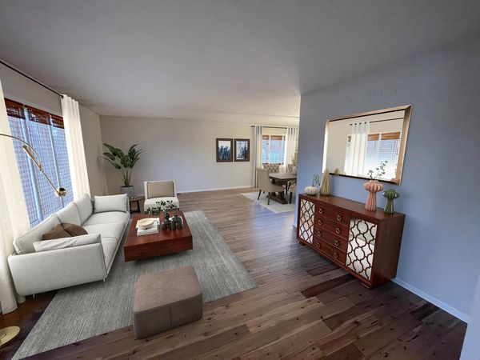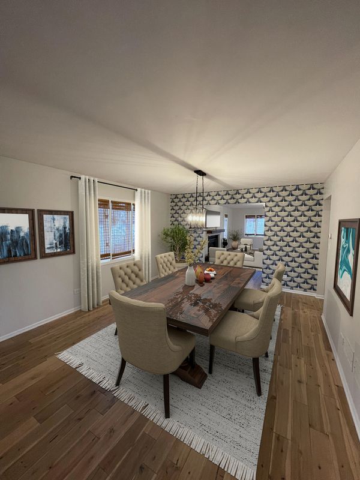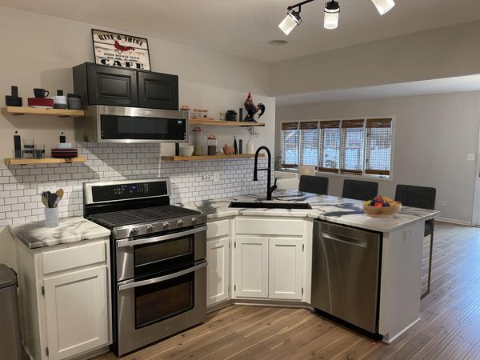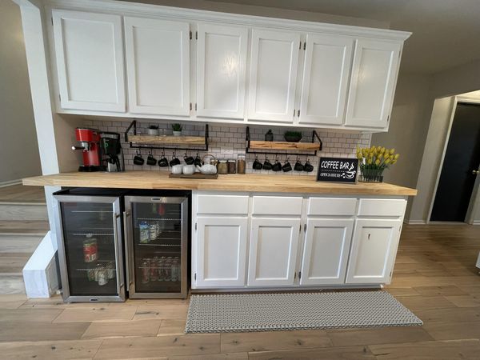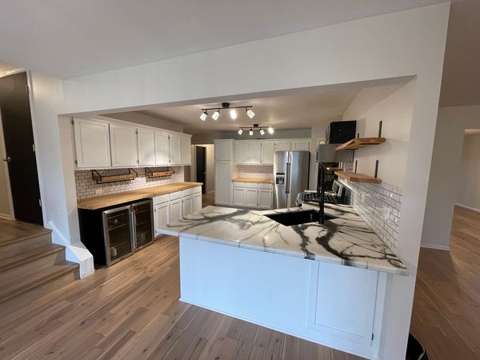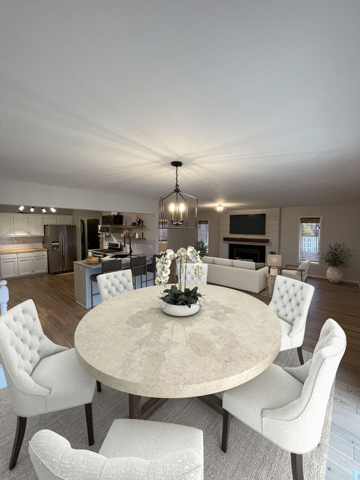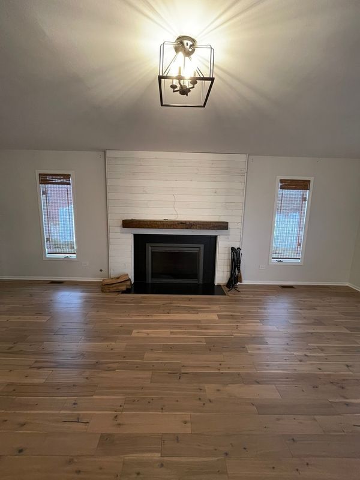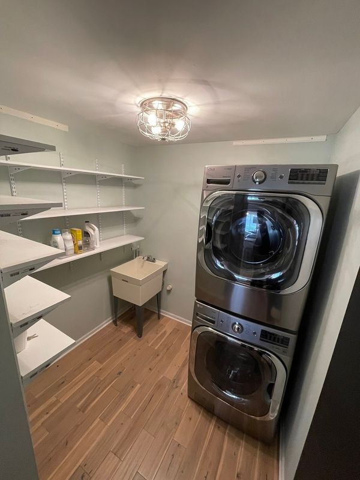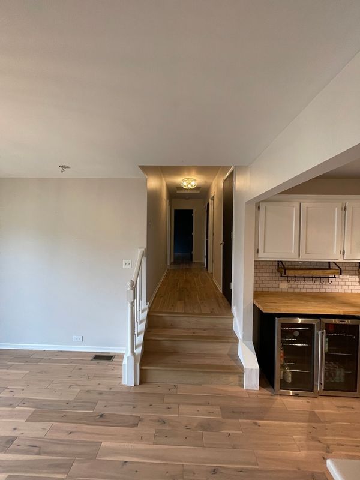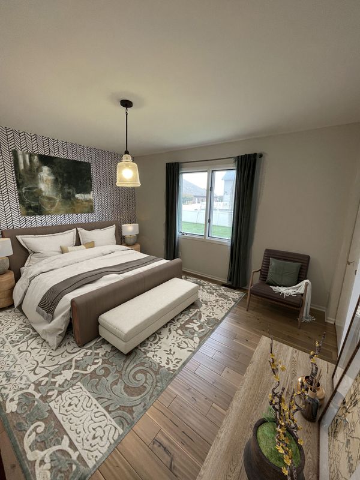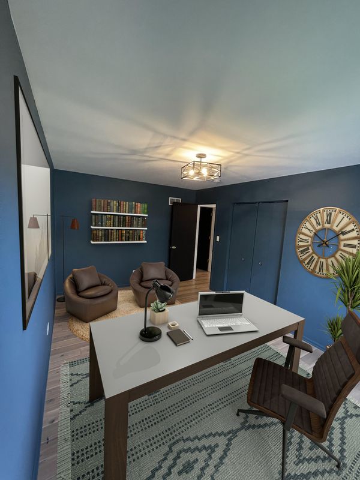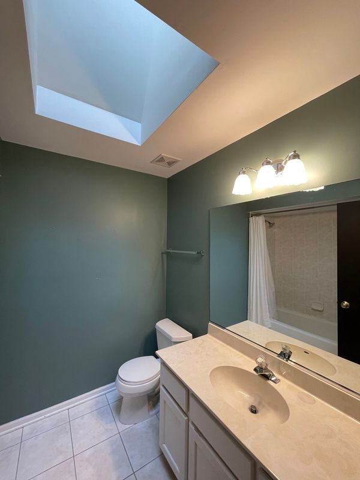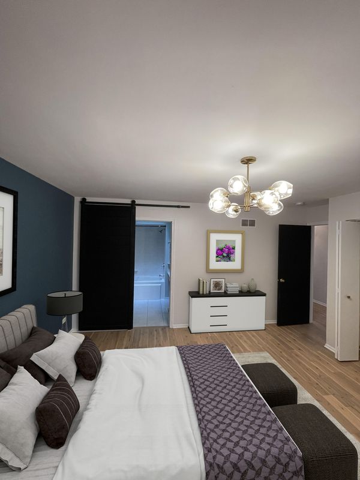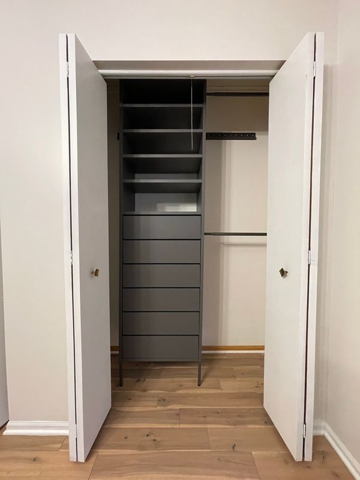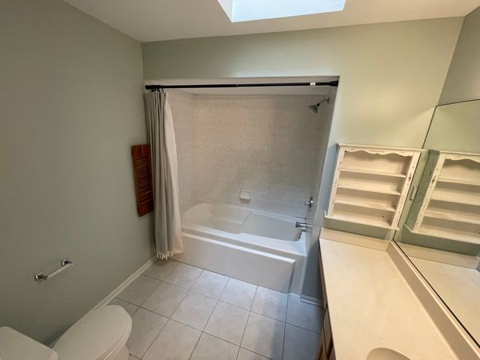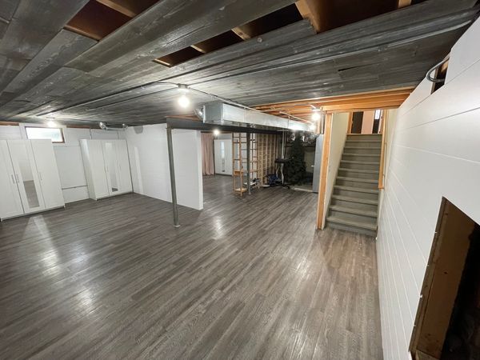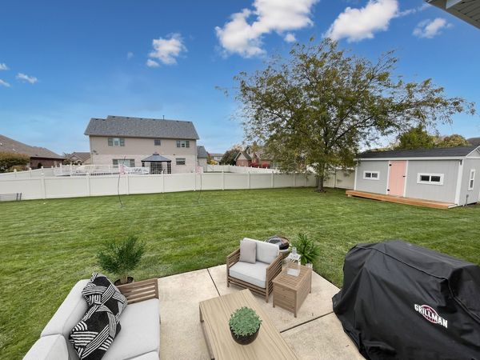19619 Foxford Lane
Mokena, IL
60448
About this home
Welcome to this updated, absolutely stunning, move in ready step ranch in Tara Hills of Mokena! THIS WILL NOT LAST. BRAND NEW ROOF, new wood flooring throughout entire main floor, many updates! Spacious 3 bedroom, 2.5 bath with a 2 car garage, open floor plan, lots of windows, modern light fixtures throughout, and large sun-filled rooms. Grand formal living room greets you with vaulted ceiling that flows into family room. Family room with fireplace is spacious & cozy. Large eat-in kitchen/dining area features newer stainless steel appliances, double oven, 2 mini-fridges/wine coolers, breakfast bar, custom modern wood shelving & plenty of cabinets! Adjacent dining room with accent wall looks like a model home. Main level powder room and laundry room w/newer washer & dryer. Large master suite has vaulted ceilings and custom barn door entrance to the private master bath with a soaker tub & vanity to sit and relax while you get beautified. Two additional large bedrooms share a full hall bath. 3/4 partially finished basement with modern look, potential for 2 bedrooms with separation wall, new plank flooring throughout, accent walls, ceiling 3/4 finished, roughed in plumbing. Tons of storage in crawl space. Newly landscaped exterior and fully-fenced and level backyard with an adorable must see darling "she-shed" or "man-cave", with electricity, lighting, bunk bed, plank flooring & windows. Also includes a garden surrounded by a darling fence and raised boxes. As-is. Taxes do not reflect any exemptions. Steps away from scenic parks, ponds and playgrounds, and convenient access to the Metra station, interstate, excellent schools and so much more! You will love this home!
