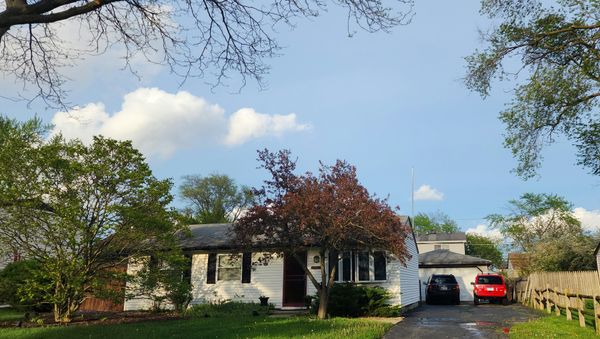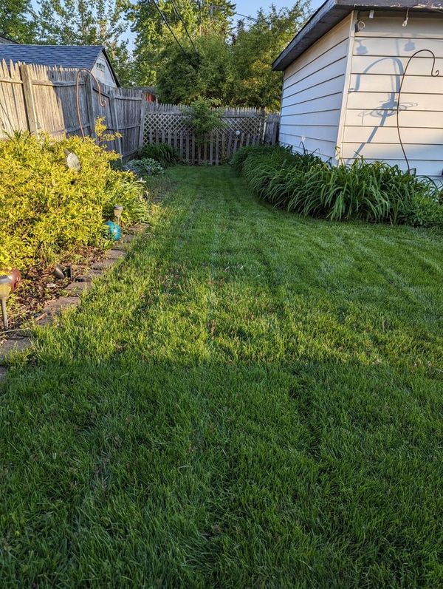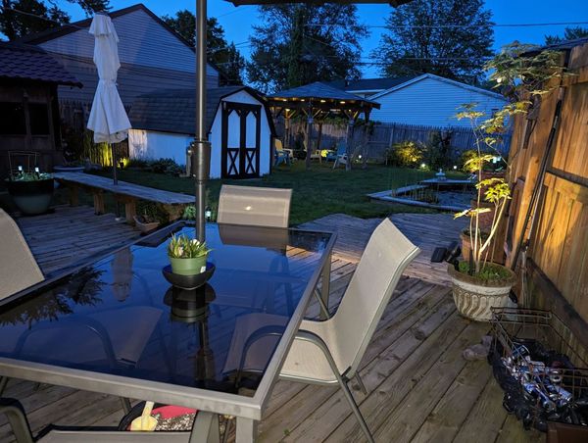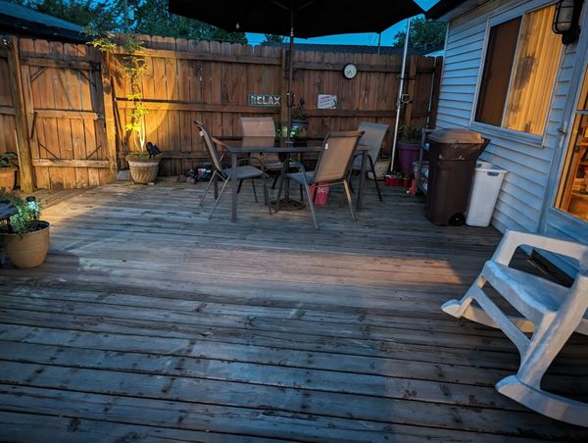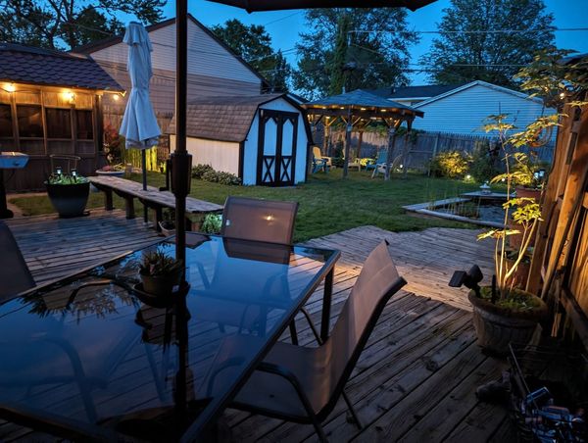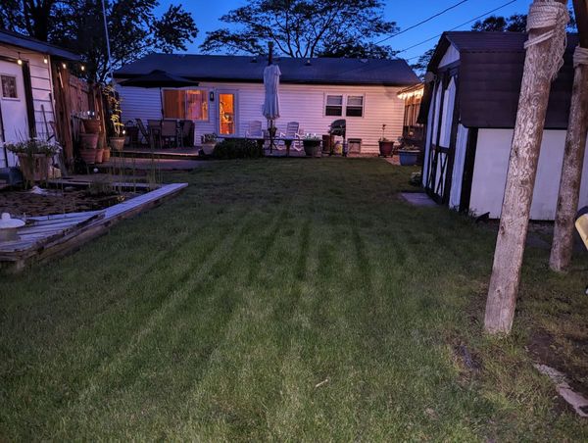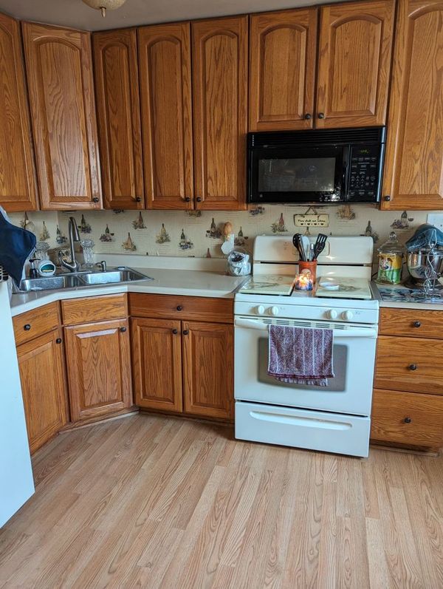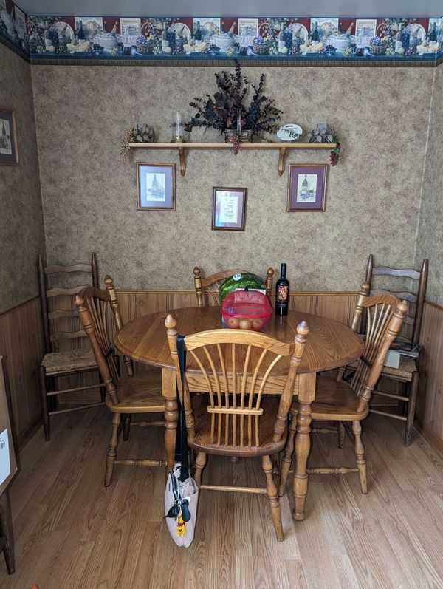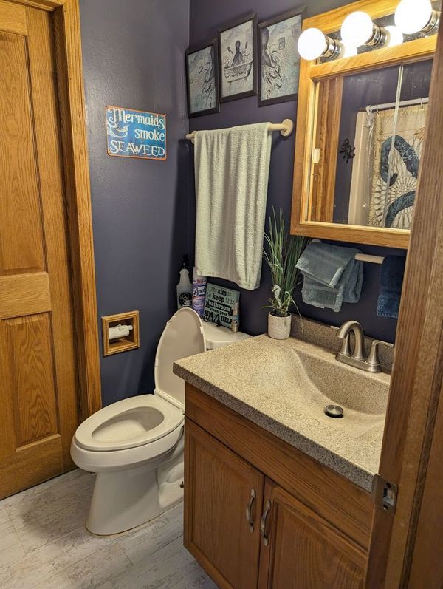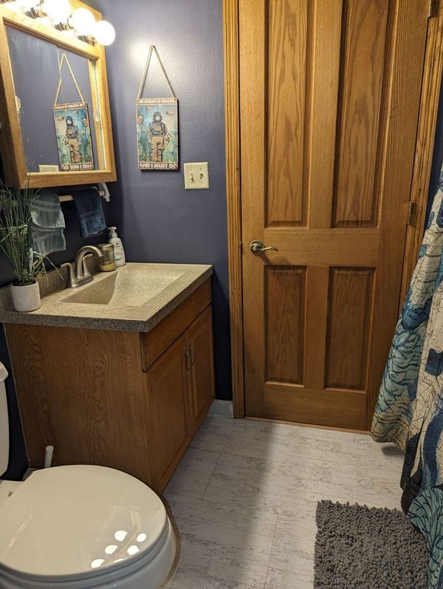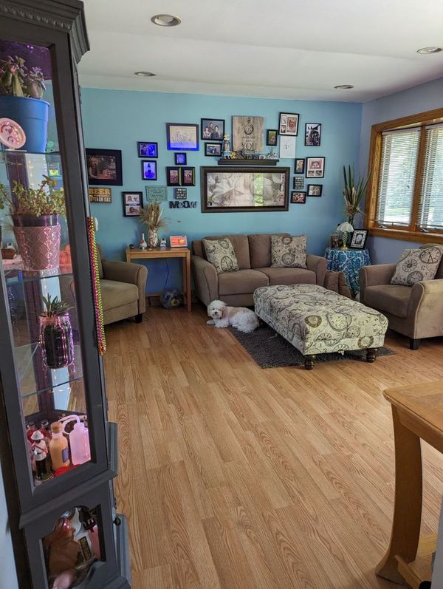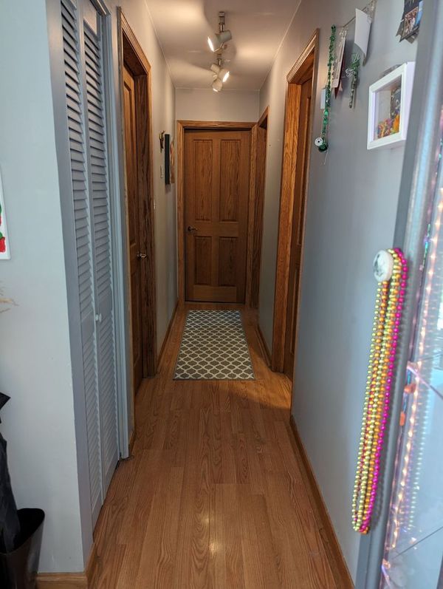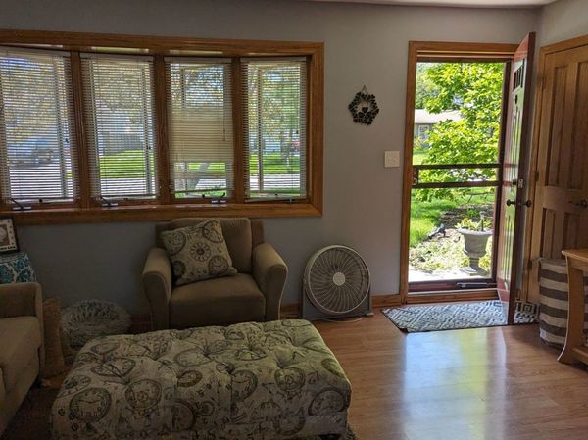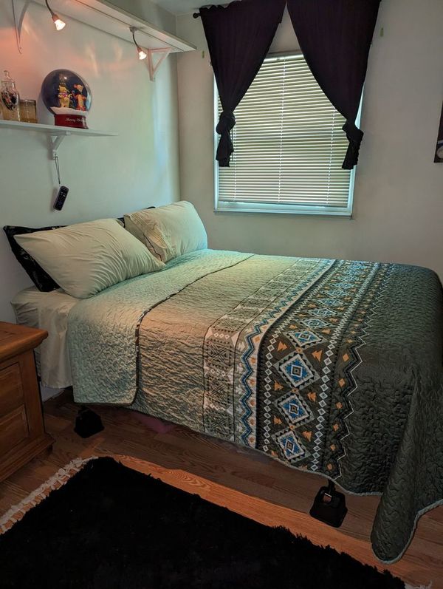19605 Redwood Lane
Mokena, IL
60448
About this home
If you're looking for a piece of paradise in Mokena, look no further. Redwood is a quiet cul-de-sac lined with mature trees and landscaping all tucked away with a backyard that Jimmy Buffet sang about. The garage is heated for a place to tinker around on projects, keep the cars tucked away for winter or a hang out to last the whole year through. Outdoor lovers will swoon with the pond as the lilly pads come into bloom, add some fish for a tranquil escape to watch and relax. Making a little homestead, there is more than ample space and sun for great gardening. Need a spot to tuck away in to wind down from a long day? How about a gazebo, hot tub ready with a hook up in place. Done with the constant up and down all the time? What about a true ranch style to relax and enjoy one floor living. The eat in kitchen affords space for a full size table and it overlooks the backyard oasis. The front room has a huge window to let the light in and soak in the days. Three bedrooms make this home the perfect fit for anyone looking to call Mokena home. Location is ideal for shopping and if you have to commute to work, ease of access to both highways and the local train station too. A perfect balance! Come and see this beautiful home and make an offer today!
