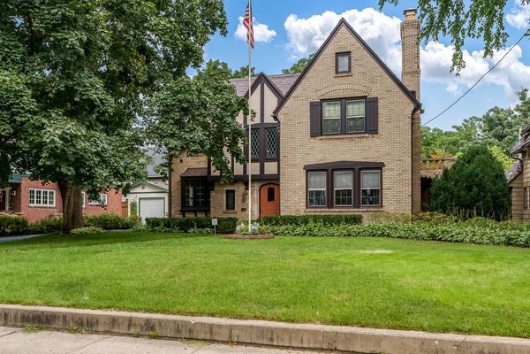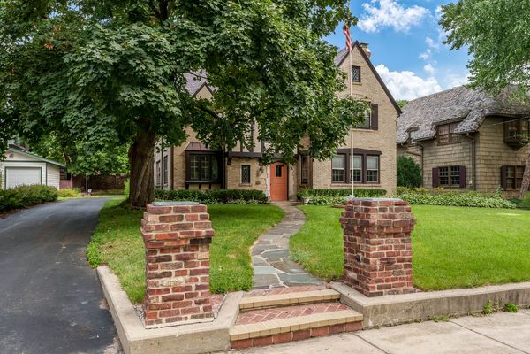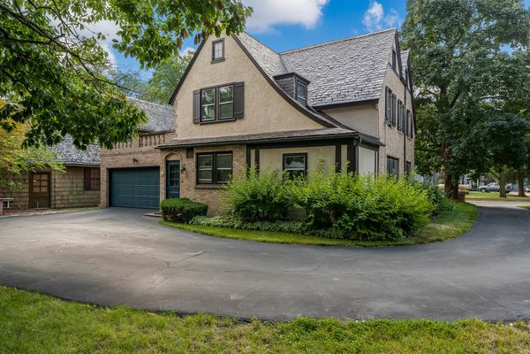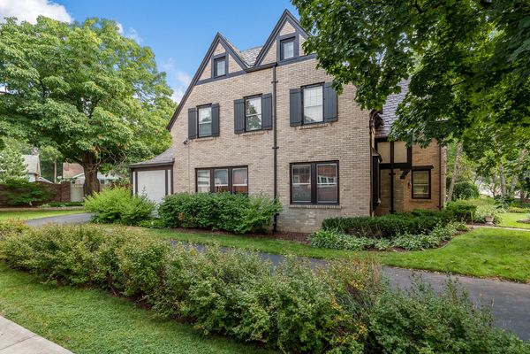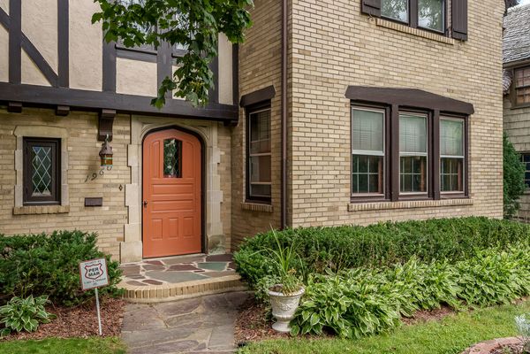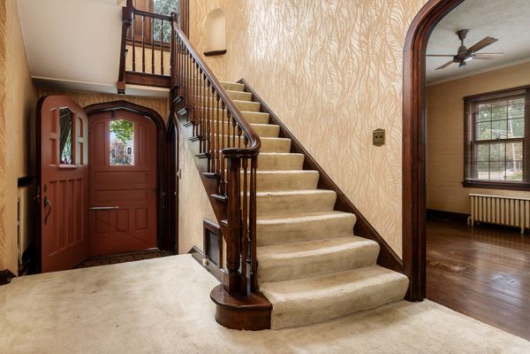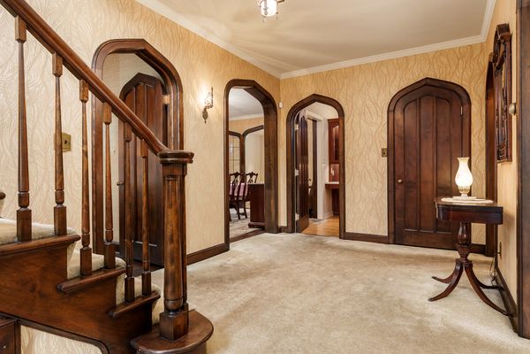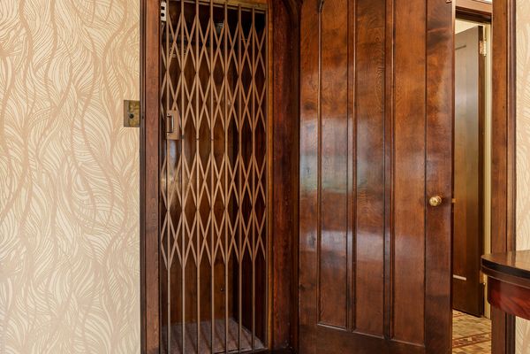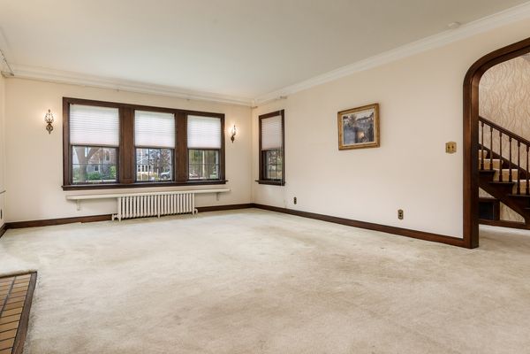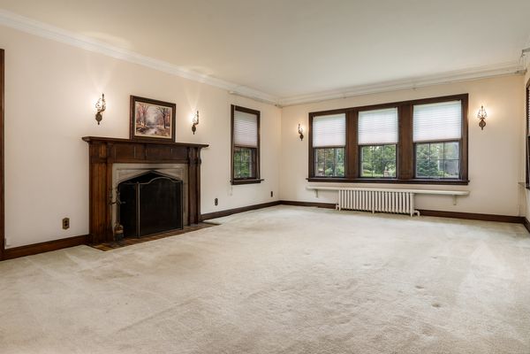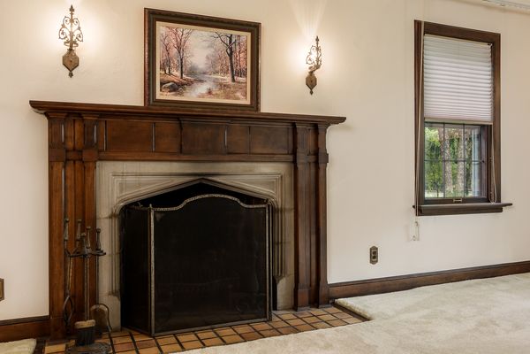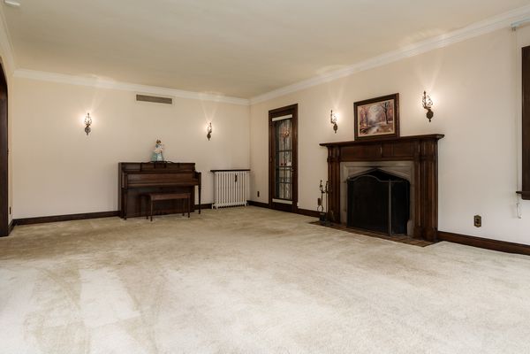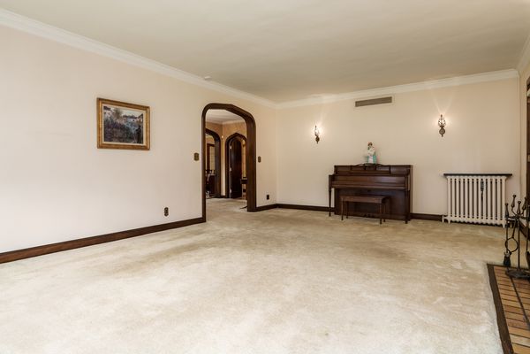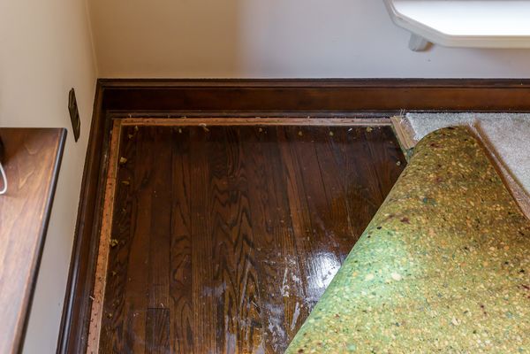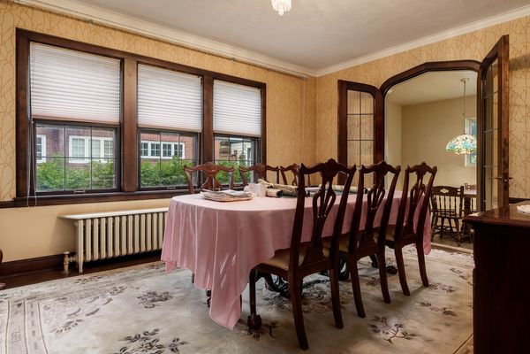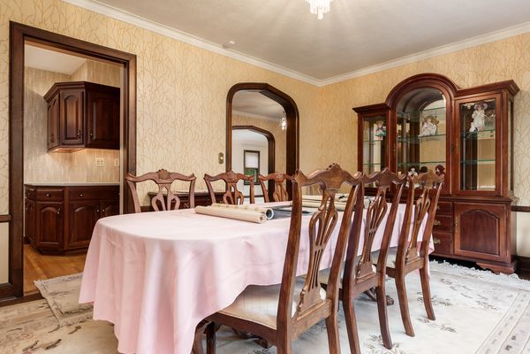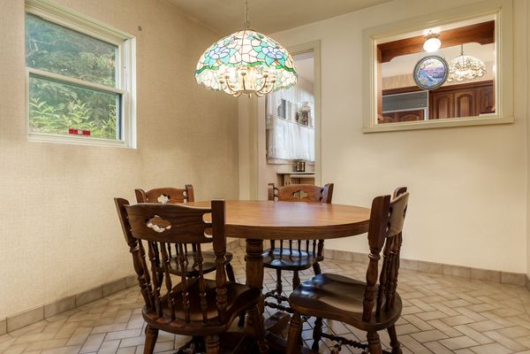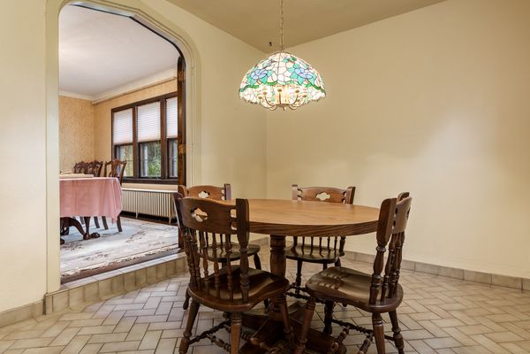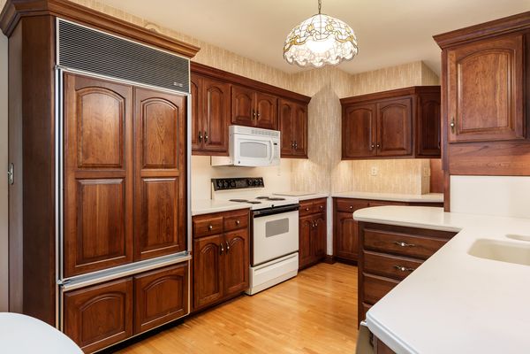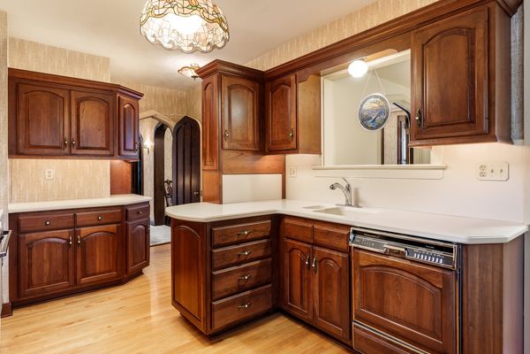1960 Harlem Boulevard
Rockford, IL
61103
About this home
Welcome to this timeless 1928 brick Tudor, a residence that embodies the charm and elegance of Old-World craftsmanship. From the moment you step through the original wooden doors, you'll be captivated by the home's preserved character, featuring intricate woodwork and hardwood floors hidden beneath the carpeting, waiting to be revealed. The main level offers a spacious living room, perfect for cozy gatherings, and a formal dining room that exudes sophistication. A dedicated office space provides a quiet retreat for work or study. The kitchen is a harmonious blend of classic and modern, with Corian countertops and a tiled eat-in nook, ideal for casual meals. The second floor boasts a luxurious master suite complete with its own fireplace, full bath, and a charming dressing room that leads to a flat roof patio-your private outdoor oasis. Two additional generously sized bedrooms offer comfort and flexibility. This home also features a large, clean, and well-maintained basement, providing ample storage or potential for additional living space. A two-car heated garage adds convenience and warmth during the colder months. There is an Elevator that can be used to access the entire house including the basement, which is a great plus. Every detail of this home has been meticulously maintained to honor its original 1920s style, offering a unique opportunity to step back in time while enjoying modern comforts. Beautiful and durable rear brick wall was added to create privacy. Experience the enduring quality and character of this well-built Tudor gem.
