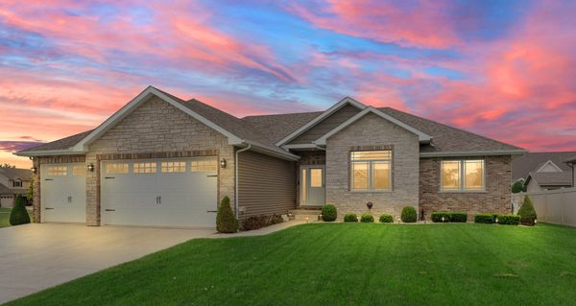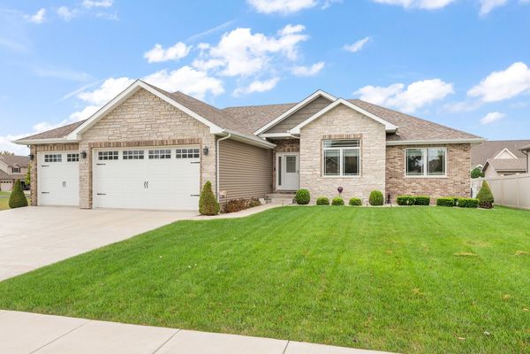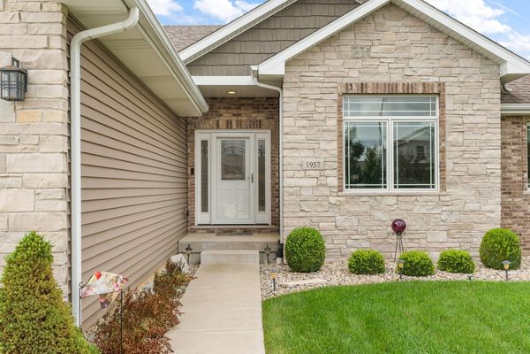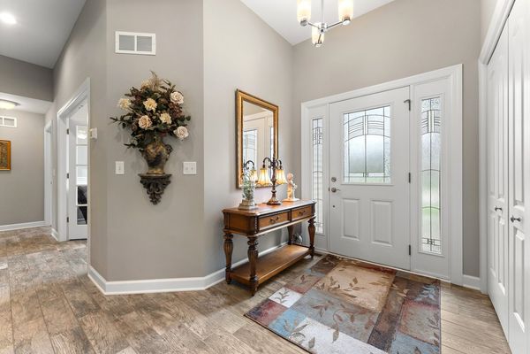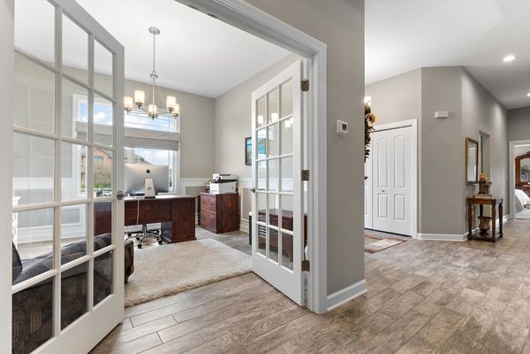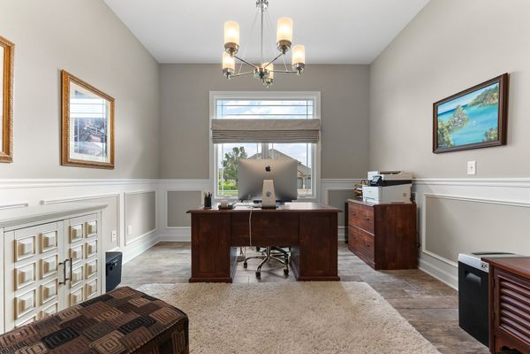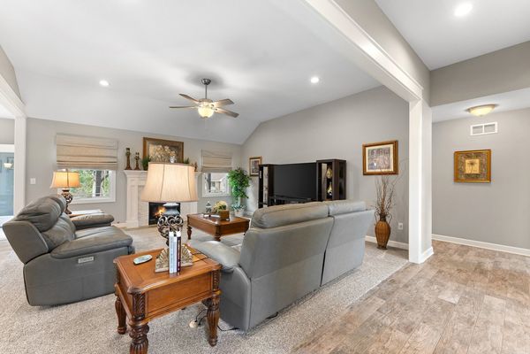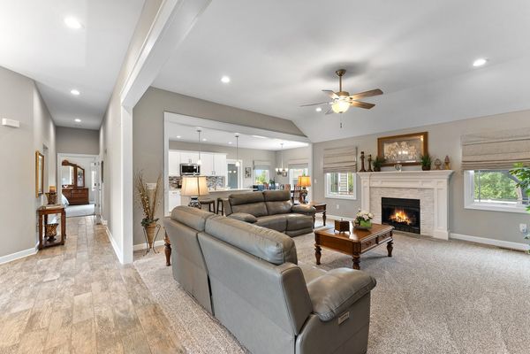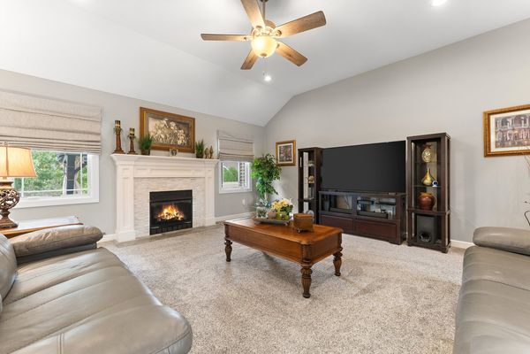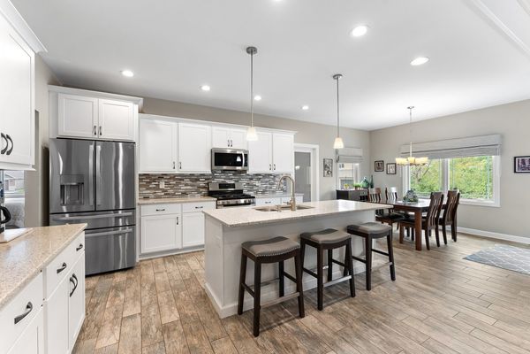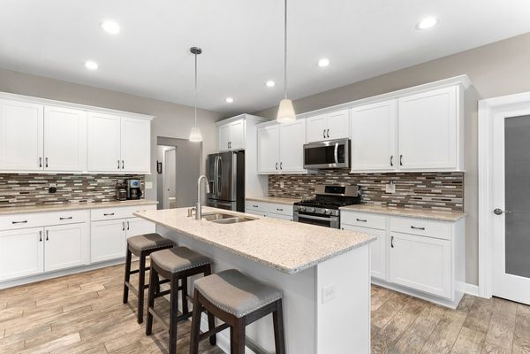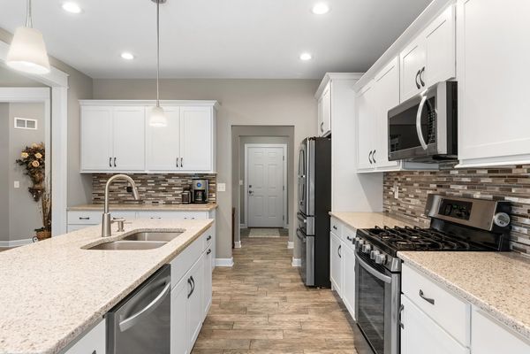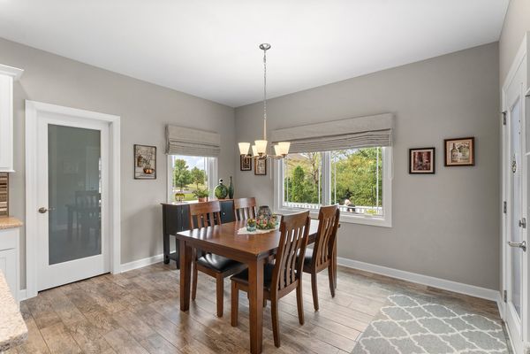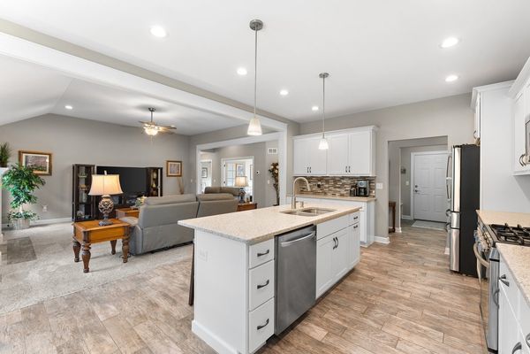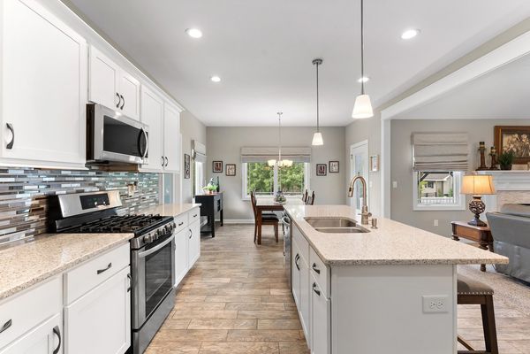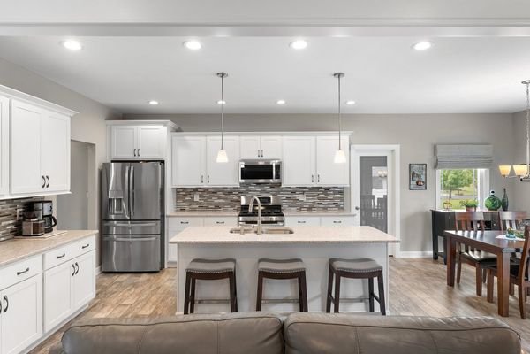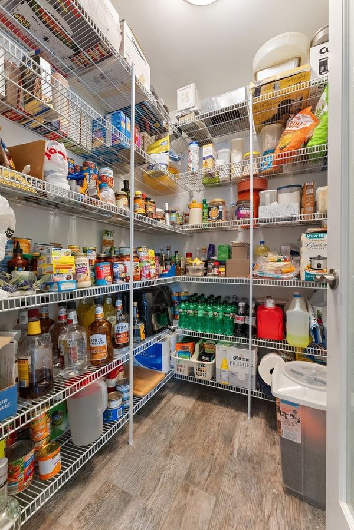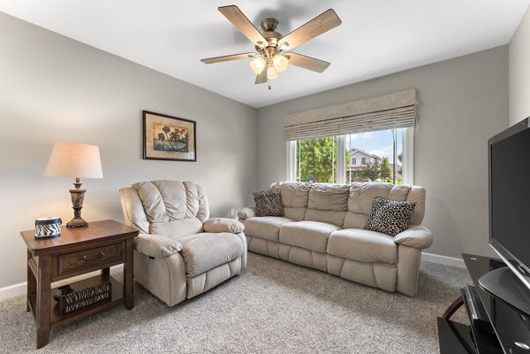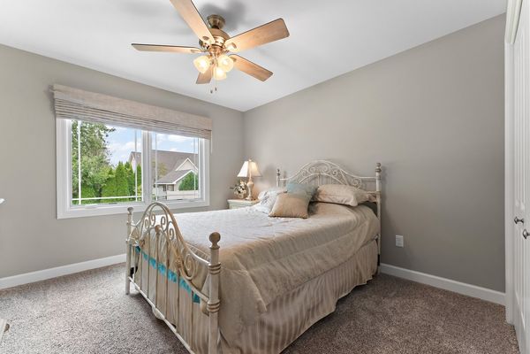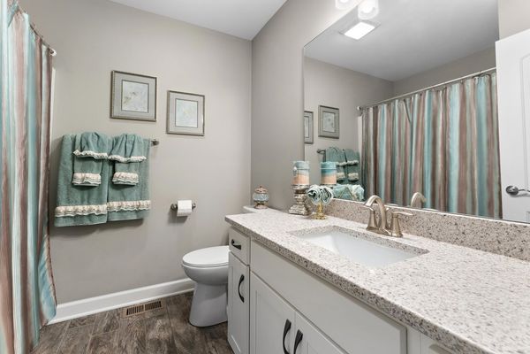1957 Flagstone Avenue
Bourbonnais, IL
60914
About this home
Step into this beautiful open-concept ranch home, where modern living meets timeless comfort. Boasting 3 spacious bedrooms and 2 well-appointed bathrooms and a whole house generator this residence includes a versatile office/ formal dining room. The expansive living room is a true centerpiece, featuring a cozy gas fireplace that invites warmth and relaxation. The kitchen is a chef's delight, showcasing a large island, stunning granite countertops, and exquisite Amish cabinets with soft-close features and convenient roll-out shelving. The master bedroom offers a serene retreat with vaulted ceilings, a generous walk-in closet, and a luxurious en-suite bathroom complete with a separate shower, relaxing jacuzzi, and double sinks for added convenience. Functional details abound, including a finished laundry room equipped with cabinets and a sink, perfect for keeping things organized. The attached 3-car garage is equipped with a gas line hookup, providing the potential for a heated garage-ideal for those chilly winter months. Outside, the fenced yard is a private oasis, featuring a hook up for a natural gas grill, and a concrete patio complete with a charming gazebo-perfect for outdoor entertaining. The professional landscaping enhances the beauty of the property and creates a welcoming atmosphere. Don't miss the chance to make this exquisite ranch home your own!
