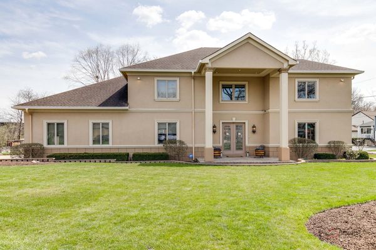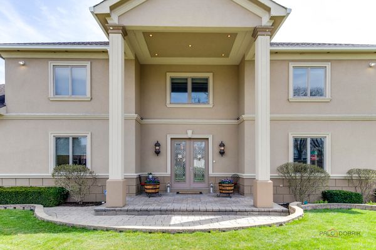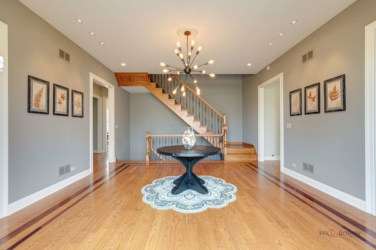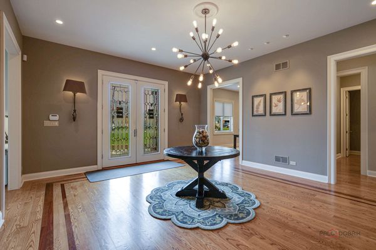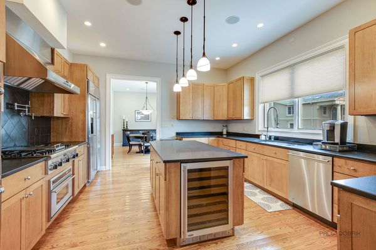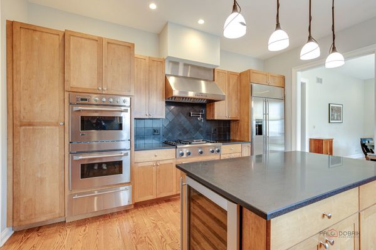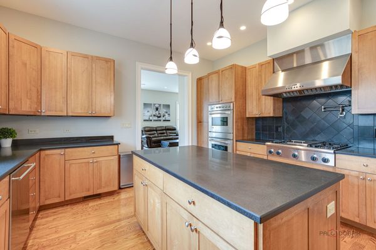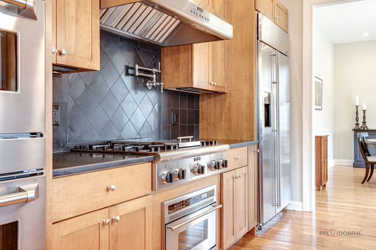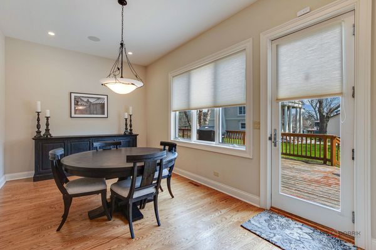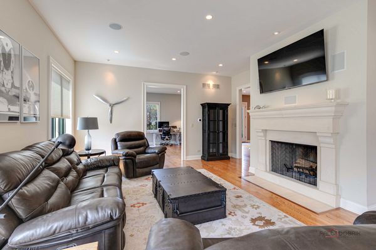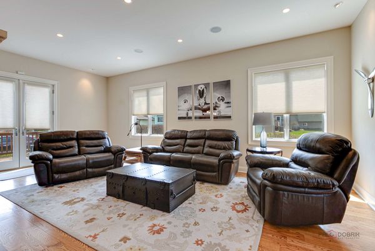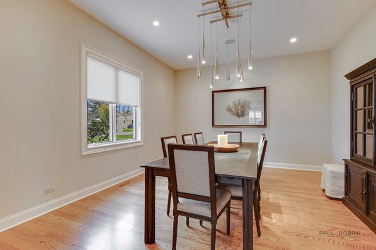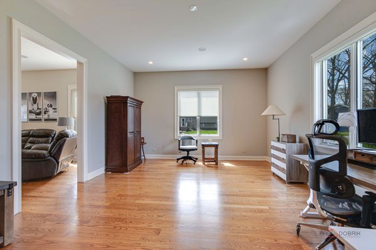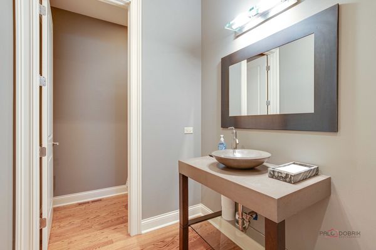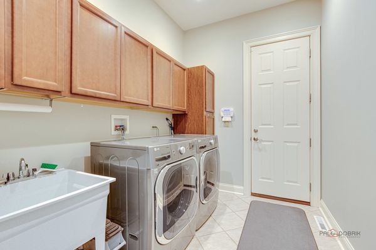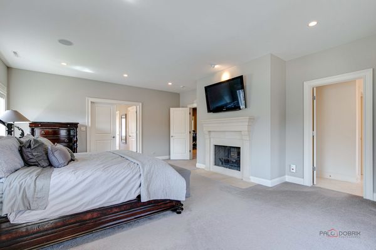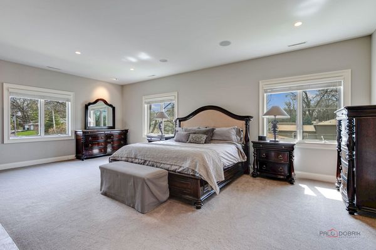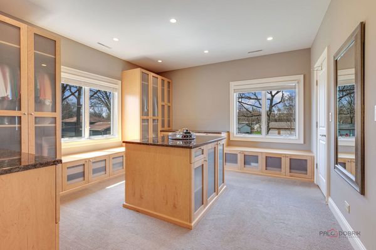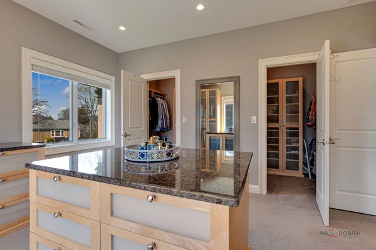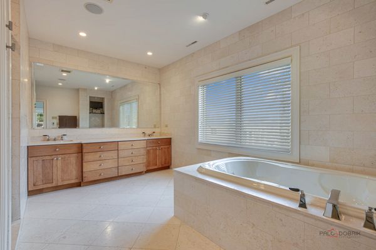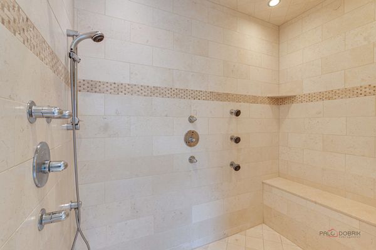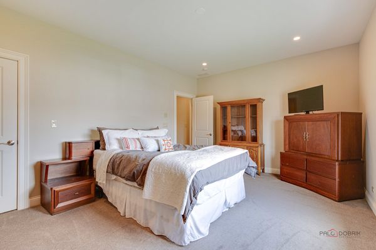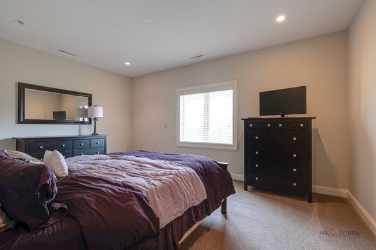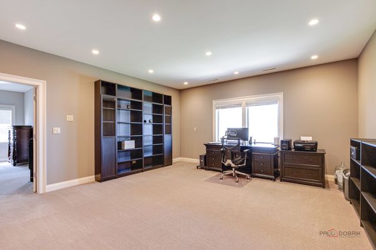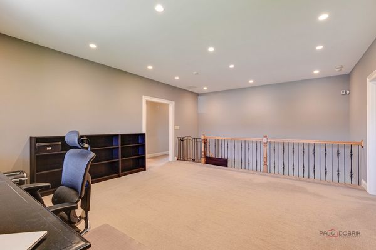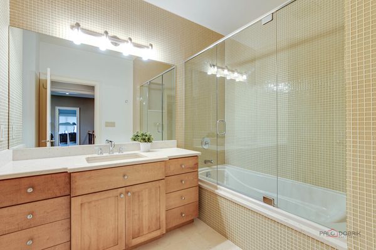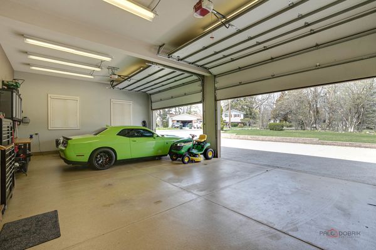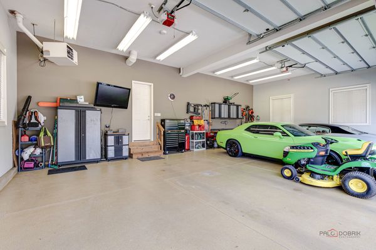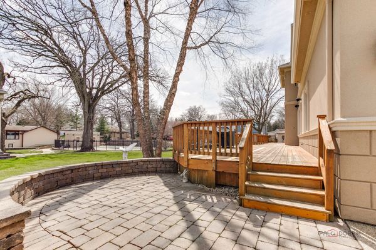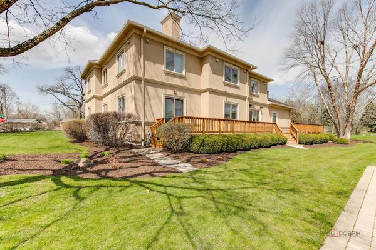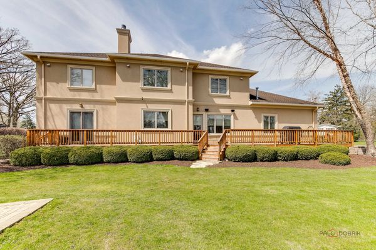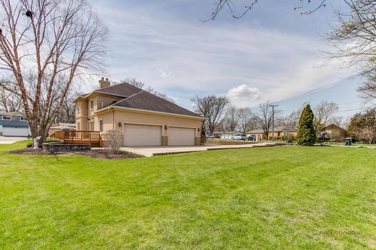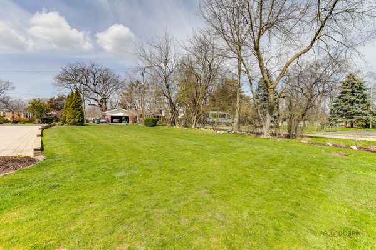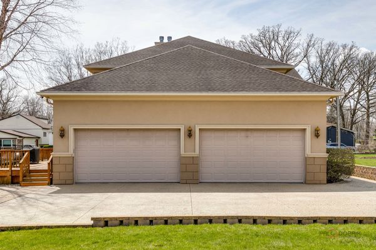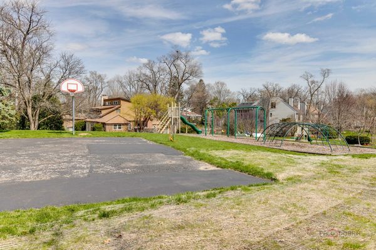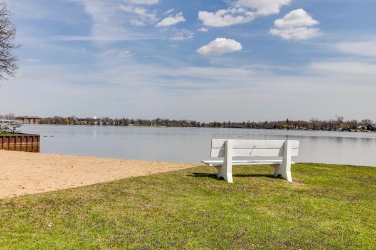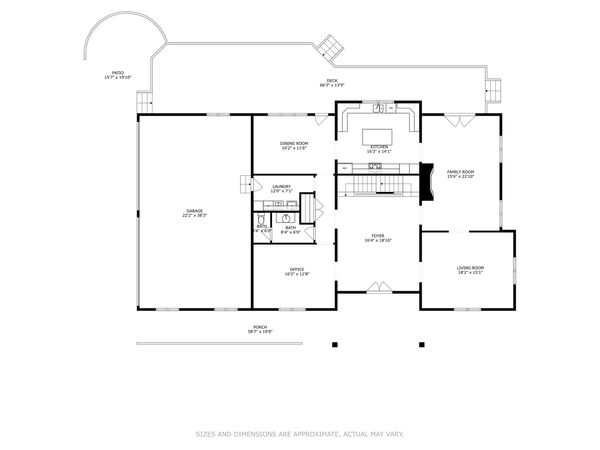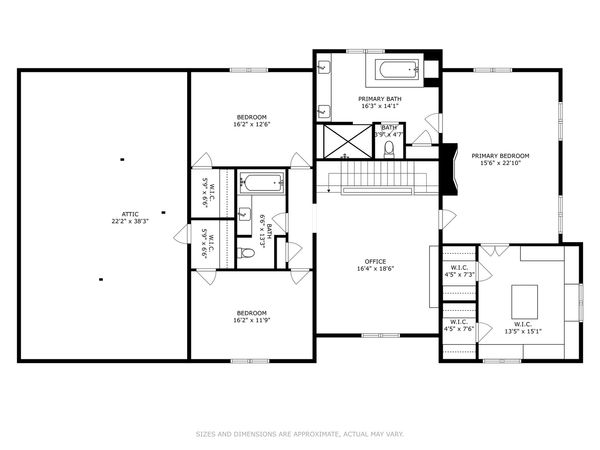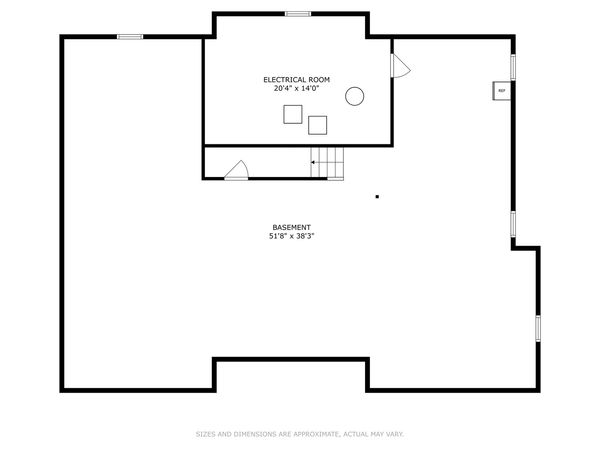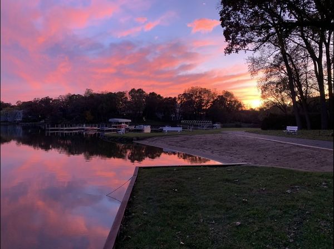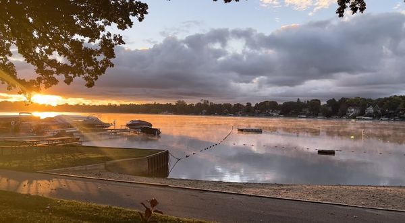19553 W West Shore Drive
Mundelein, IL
60060
About this home
Nestled in the heart of a serene beach community, this stunning home offers a unique lifestyle of luxury and comfort. Step into elegance as you enter through the grand foyer featuring soaring 10-foot ceilings and a custom staircase, setting the tone for the exquisite craftsmanship found throughout the home. The main floor boasts a versatile flex space, ideal for a playroom, additional office, or cozy lounge area, allowing you to tailor the space to suit your lifestyle and needs. Cooking becomes a delight in the chef's kitchen, equipped with high-end Thermador and Monogram appliances, perfect for whipping up gourmet meals or hosting culinary adventures. Car enthusiasts will appreciate the spacious 4-CAR HEATED garage, featuring 13.5' ceilings, epoxy floors, and a convenient hot water tap for washing cars, ensuring your vehicles are always in top condition. Upstairs, you'll find two spacious bedrooms adorned with custom closets, offering ample storage space. Additionally, a large loft area provides versatility and can easily be converted into a fourth bedroom. The primary suite exudes warmth and tranquility, featuring an oversized fireplace and two enormous custom closets that must be seen to be believed! The attached primary bath boasts heated floors and an oversized shower, offering the ultimate in relaxation and comfort. Enjoy a lake lifestyle on Diamond Lake, complete with a private pier for docking your boat on the full motor lake. Load up your golf cart for a day of leisure on the water, creating cherished memories with family and friends with full lake rights (low fee for pier to keep your boat). Don't miss out on the opportunity to make this dream home yours! Experience luxury living in a beach community like no other. Schedule a private tour and discover the endless possibilities awaiting you at this amazing property! Deck has been re-stained since photos. Family room, garage and bedroom TV's will all be left for new owner. There are no exemptions, so taxes should go down with the new owner.
