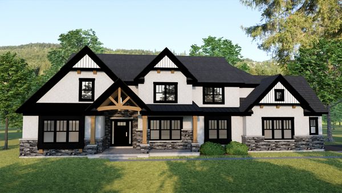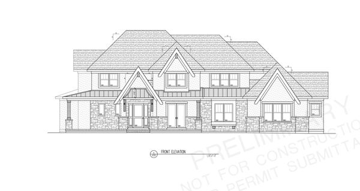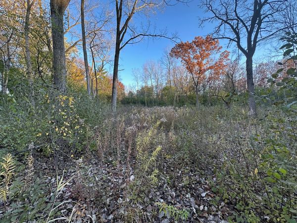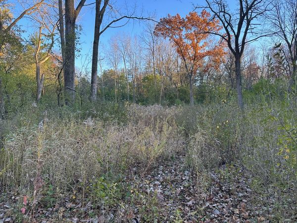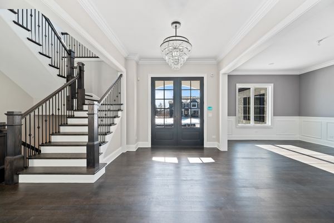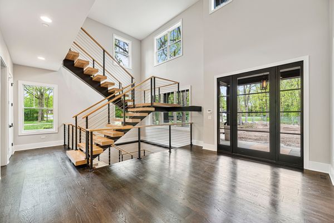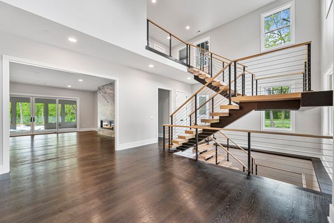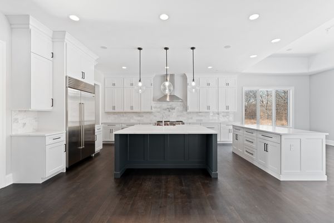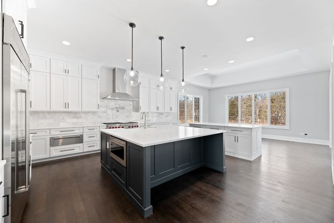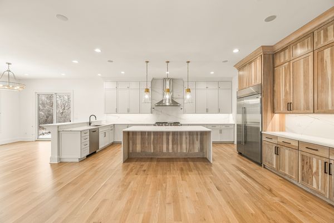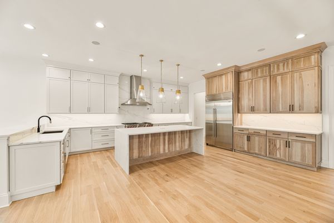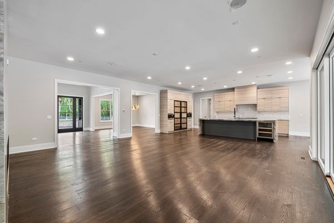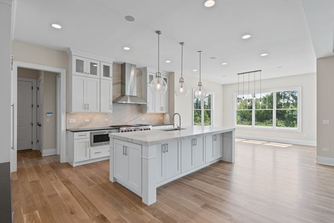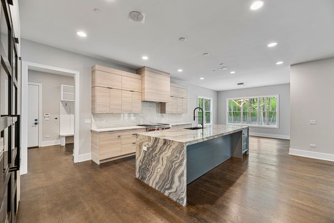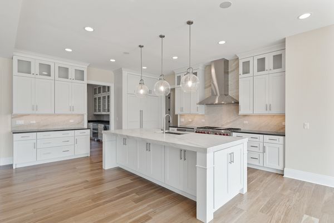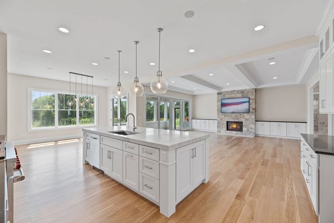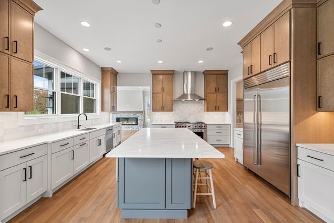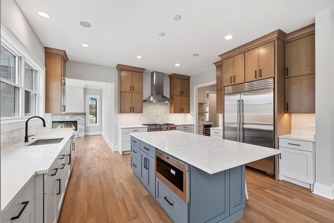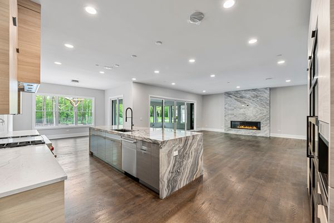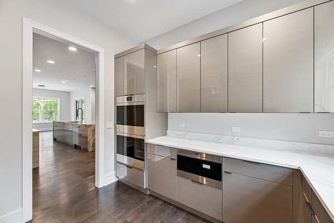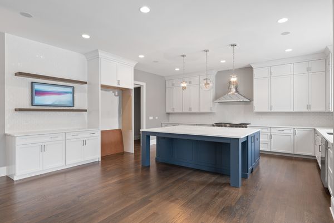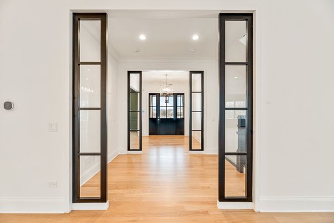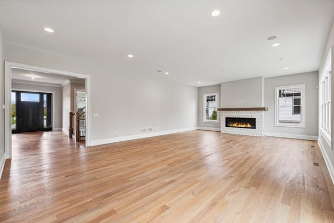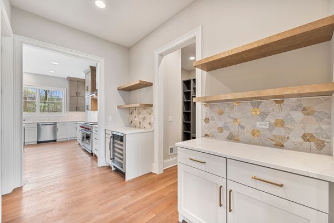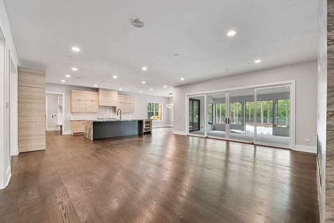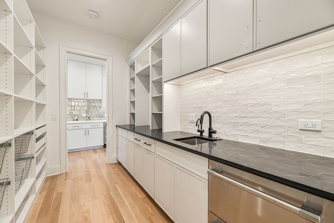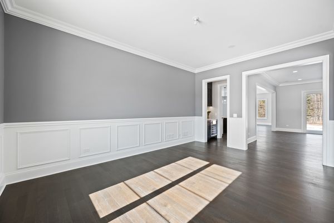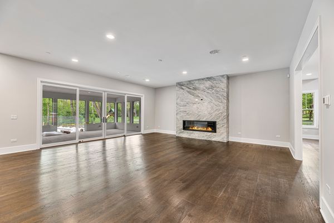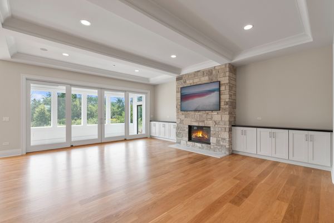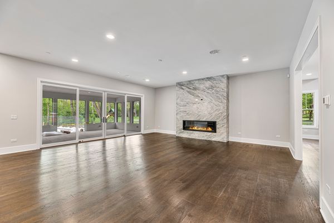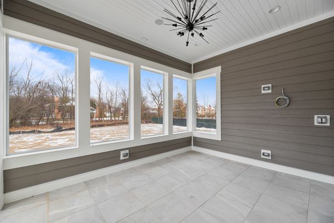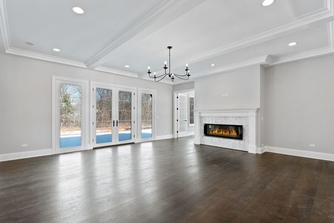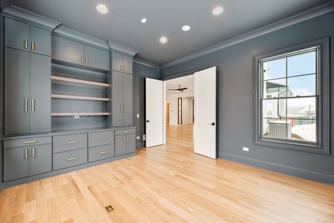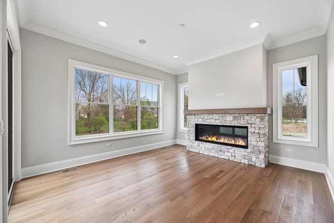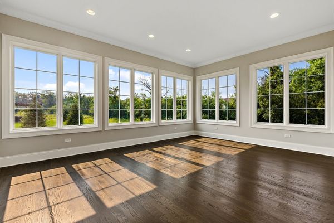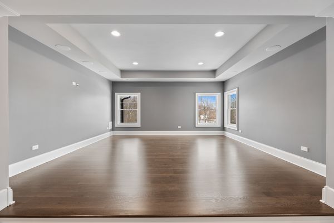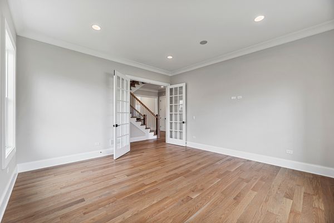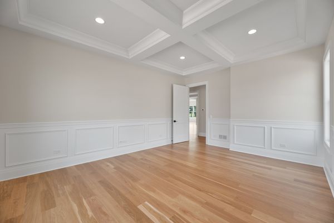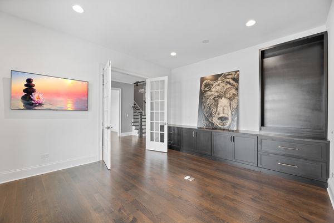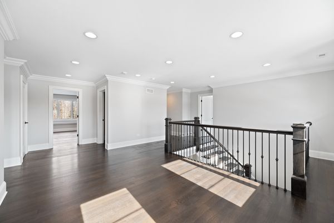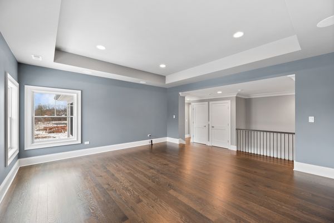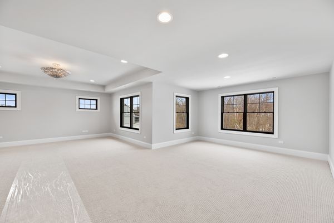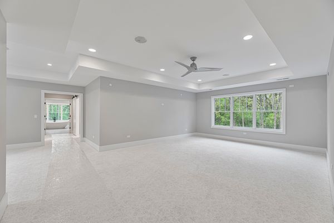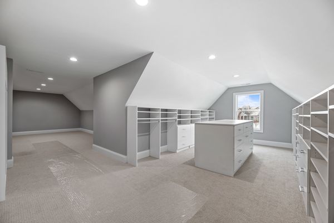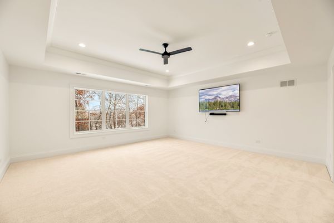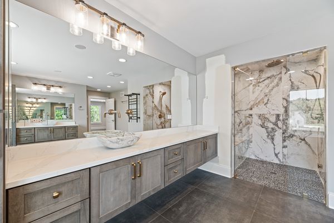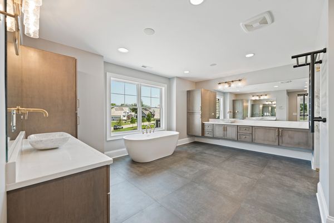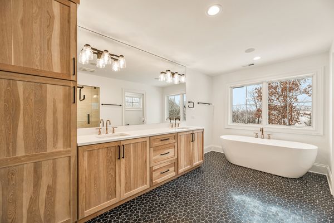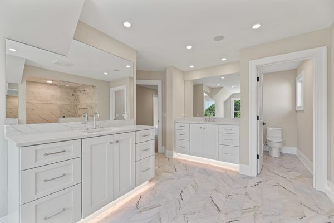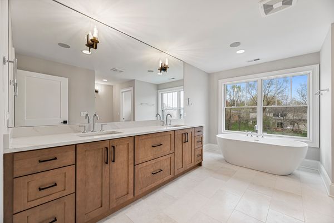1955 Windridge Drive
Lake Forest, IL
60045
About this home
Situated in an elite and private 1.7-acre enclave in Lake Forest, this stunning new construction is the epitome of high-end living, a testament to the impeccable craftsmanship of Arthur J Greene Construction, one of the North Shore's premier builders. With over 5700 sq ft of luxurious living space across two floors, plus a beautifully finished basement, this home is a showstopper. It features four spacious bedrooms, four full bathrooms, two half baths, and is designed for those who appreciate the finer things in life. This architectural gem showcases a modern, open-plan layout that is both inviting and grand, perfect for sophisticated living and entertaining. The centerpiece is the gourmet kitchen, a culinary masterpiece with state-of-the-art appliances, custom cabinetry, an impressive island, and a remarkable walk-in pantry. This kitchen is a dream for any home chef. The ground floor is a symphony of luxury, featuring a family room with expansive glass doors, a well-equipped mudroom with lockers and walk-in closet, a banquet-sized dining room with a butler's pantry, a stylish office, and a screened porch offering panoramic views - an entertainer's paradise. The primary suite is a haven of tranquility, boasting a spa-like bathroom with dual vanities, a soaking tub, and a vast custom walk-in closet. Adding to the allure is the exquisitely finished basement with a 10 ft pour and a large 4-car garage Located in one of the most desirable neighborhoods, this property combines serene privacy with proximity to top-tier schools. This is not just a home; it's a statement of success and style. Don't miss the chance to own this unparalleled new construction home that's all about luxury living. Welcome to your dream home!
