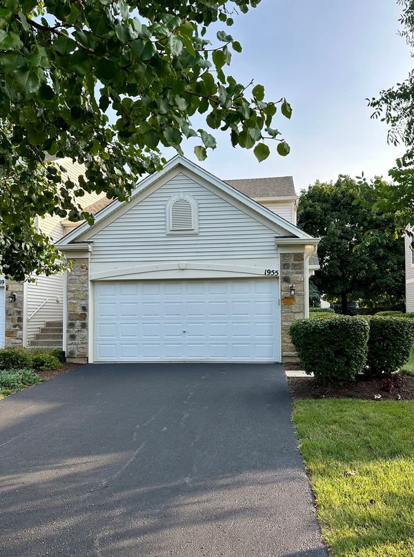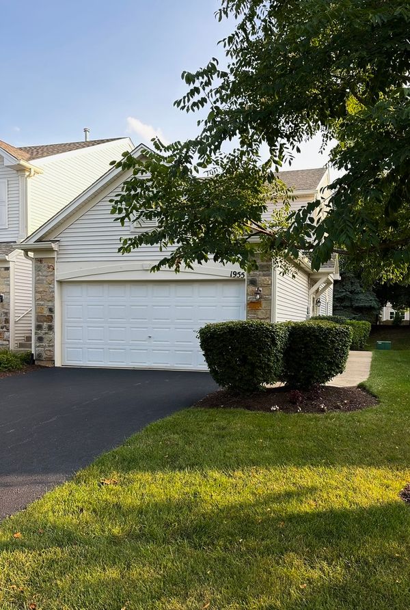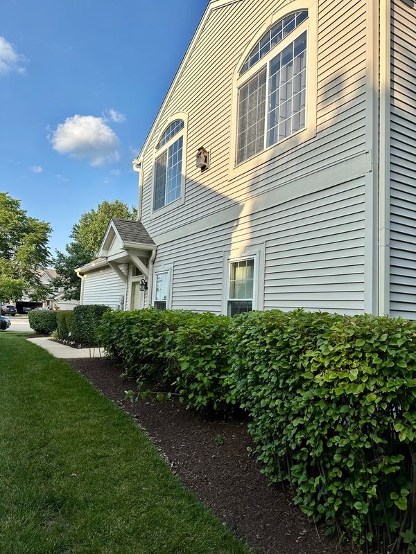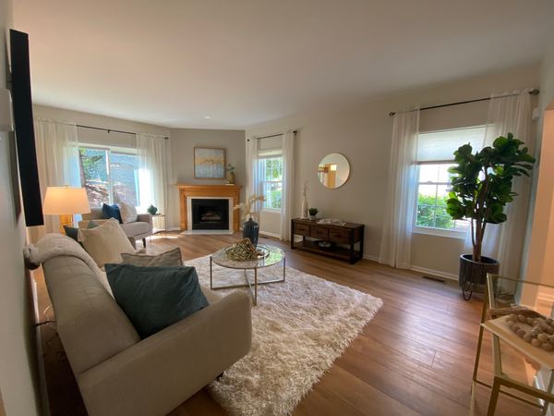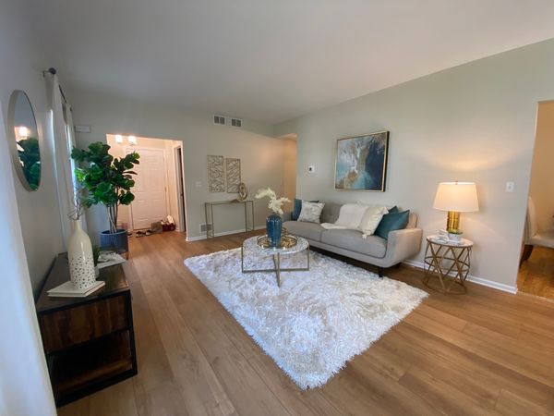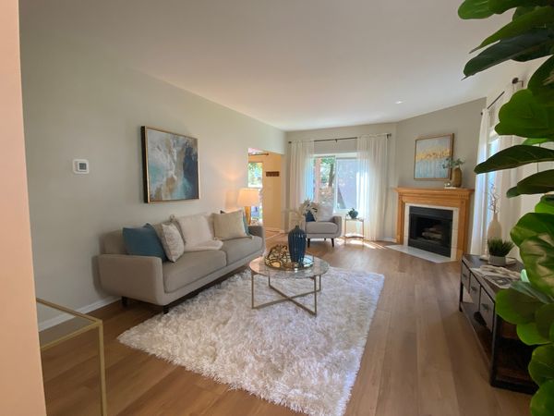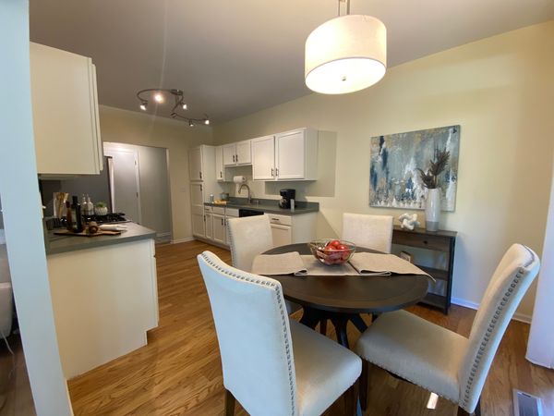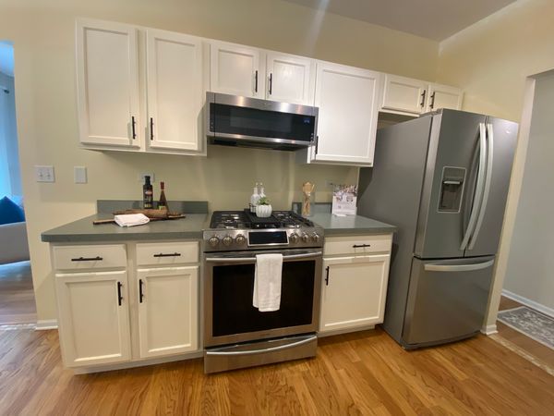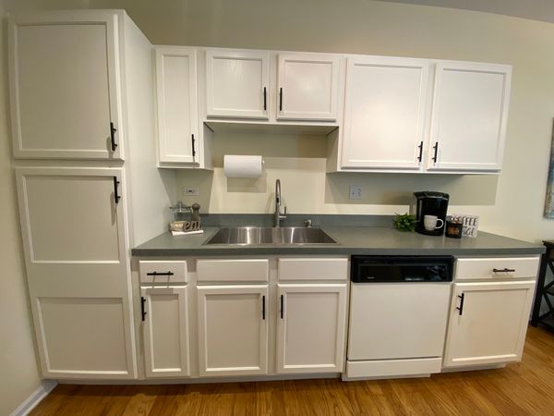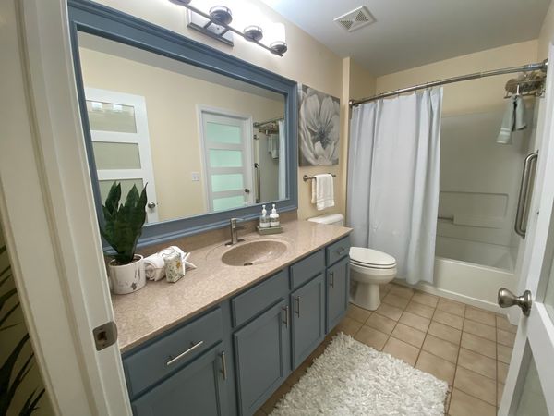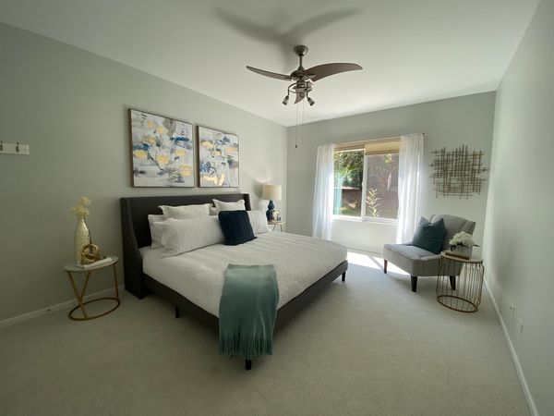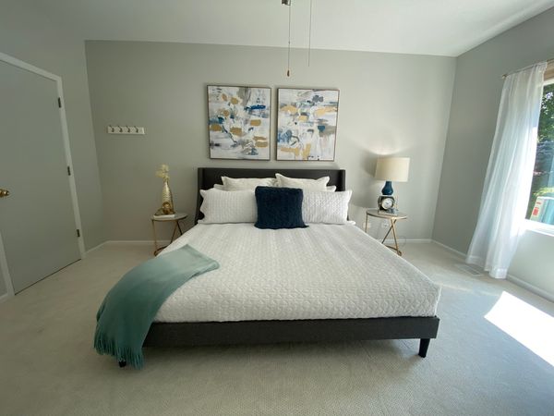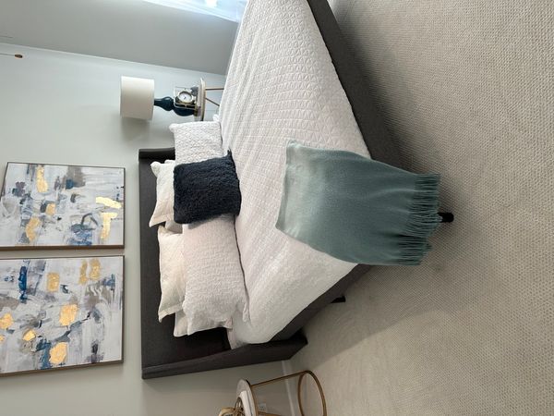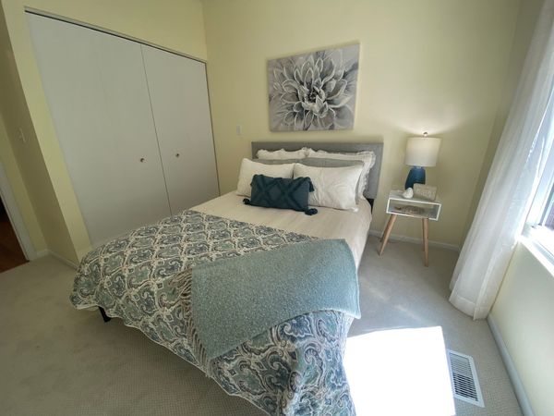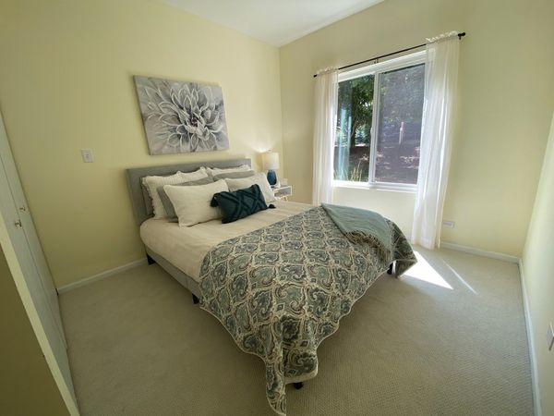1955 Misty Ridge Court
Aurora, IL
60503
About this home
Welcome to Misty Creek: Your Serene Oasis Nestled in the tranquil Misty Creek community, this updated ranch end unit condo is a true gem! Boasting 2 bedrooms and 1 bathroom, this delightful home offers the perfect blend of comfort and style. Step inside to discover a freshly painted interior highlighted by a large living room adorned with newer LVP flooring and a cozy gas fireplace. The ambiance is simply inviting, promising warm moments with loved ones or peaceful evenings by the fire. The spacious kitchen is a chef's dream, featuring ample table space, newer appliances from 2020, and just refinished hardwood floors that gleam under the soft glow of the recessed lighting. Meal preparation is a joy in this bright and airy space! The master bedroom is a sanctuary of relaxation, complete with a large walk-in closet and direct access to the well-appointed bath. Mornings are made easy with this convenient layout that exudes a sense of luxury and comfort. Bright and beautiful, this home boasts large room sizes that provide a sense of openness and freedom. Enjoy the convenience of a full-sized washer and dryer, making laundry days a breeze. Newer windows 2017, Newer HVAC 2019 and humidifier 2019. Experience the ultimate convenience with an oversized 2-car garage, offering plenty of space for your vehicles and storage needs. Whether you're a car enthusiast or simply appreciate the extra room, this garage is sure to impress! Don't miss your chance to call Misty Creek home. Professional photos will be added Saturday 8/24.
