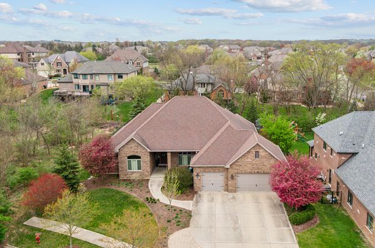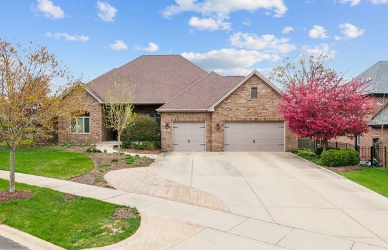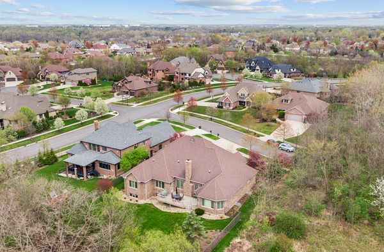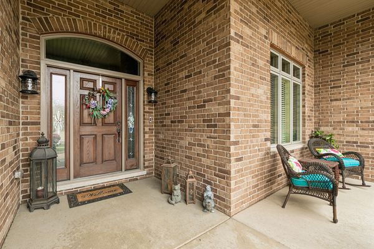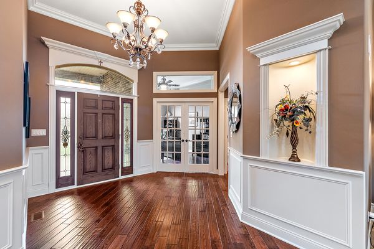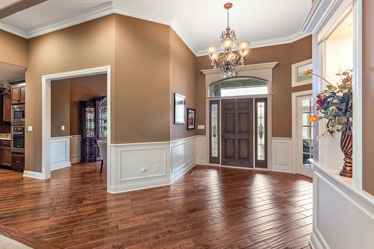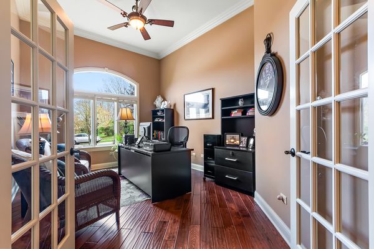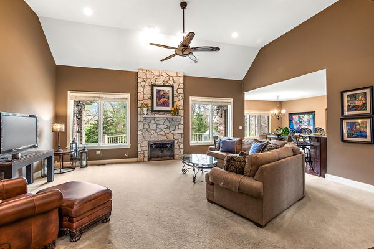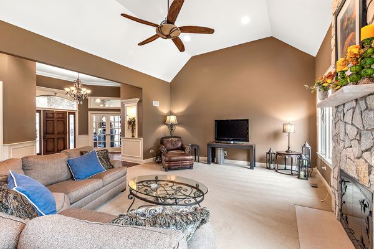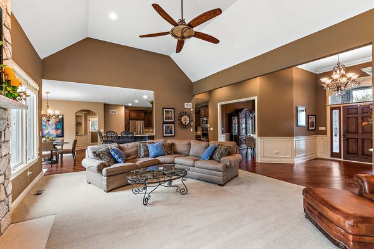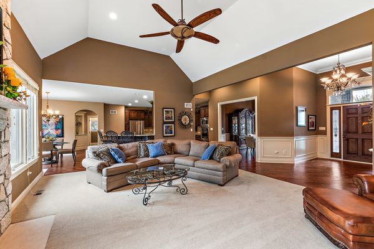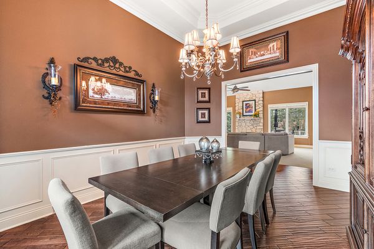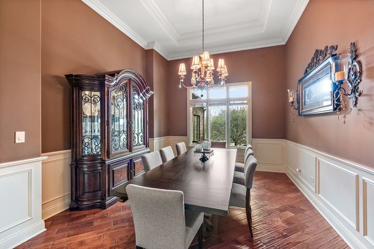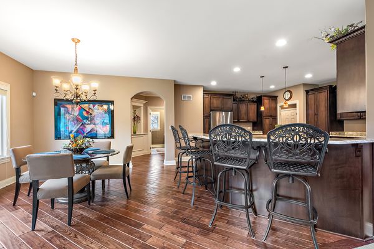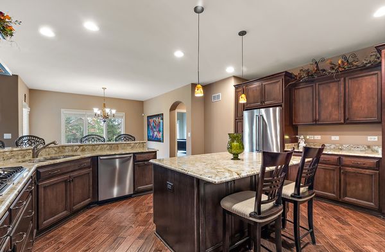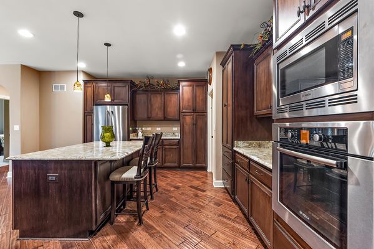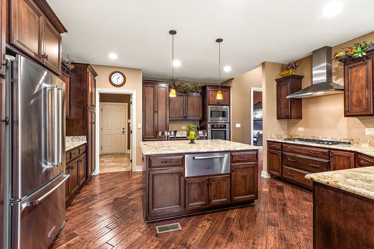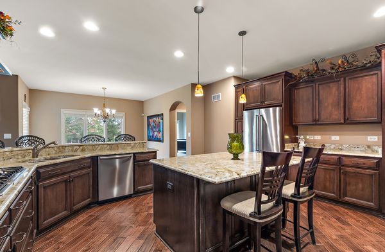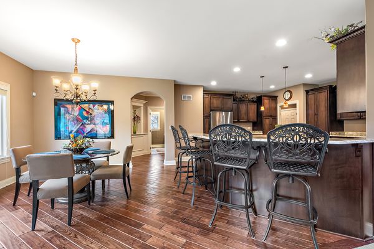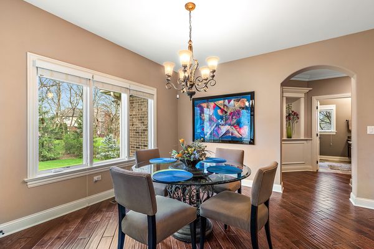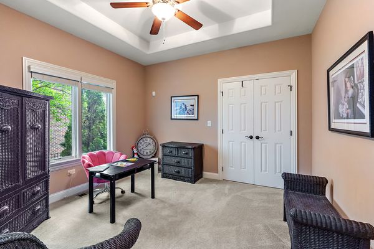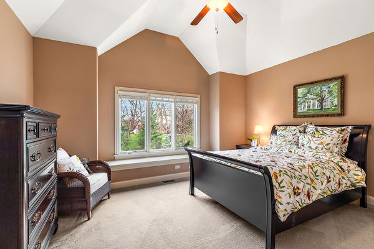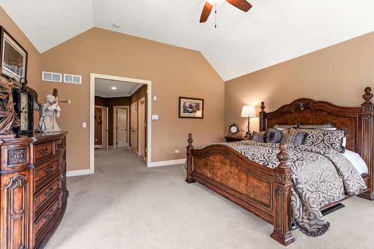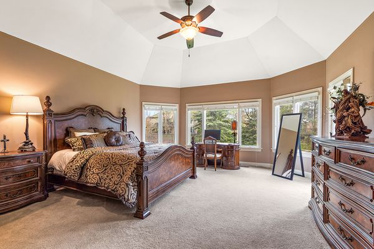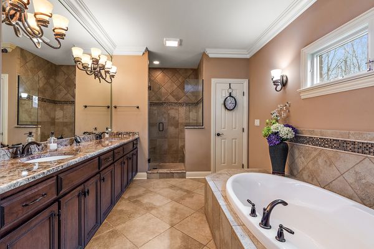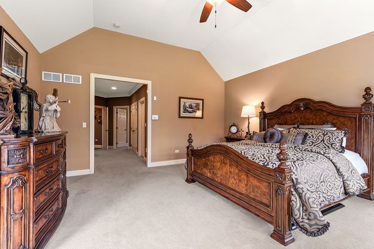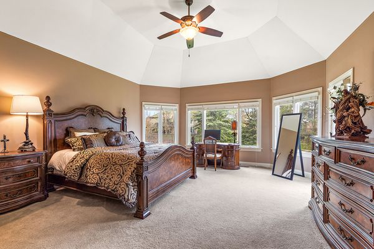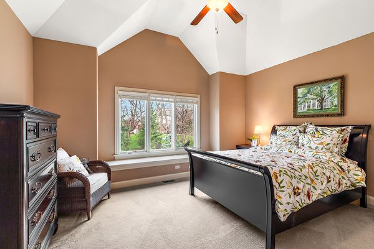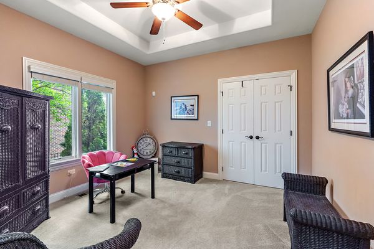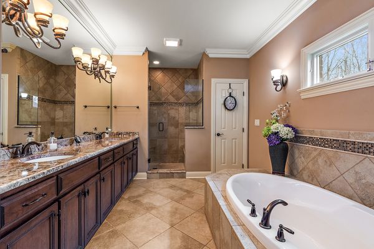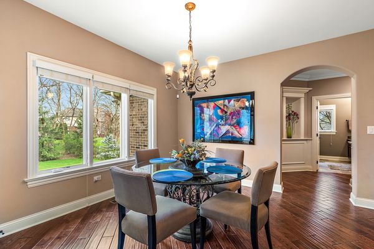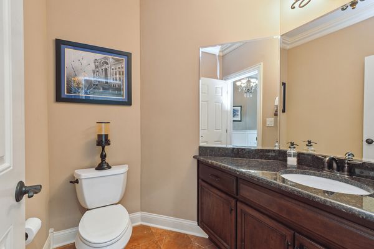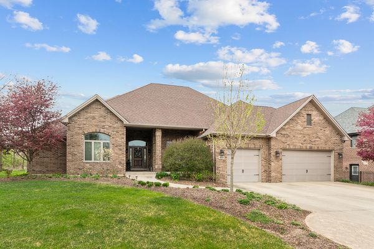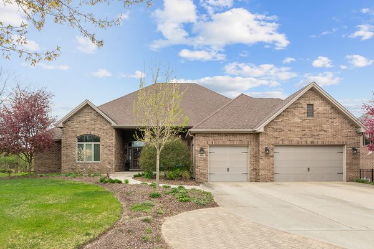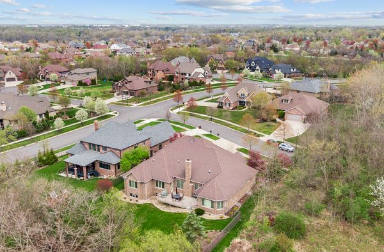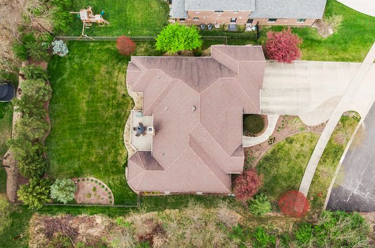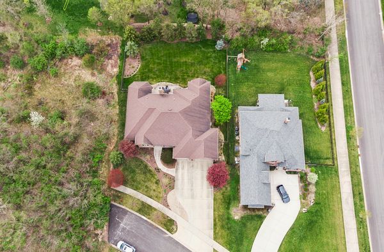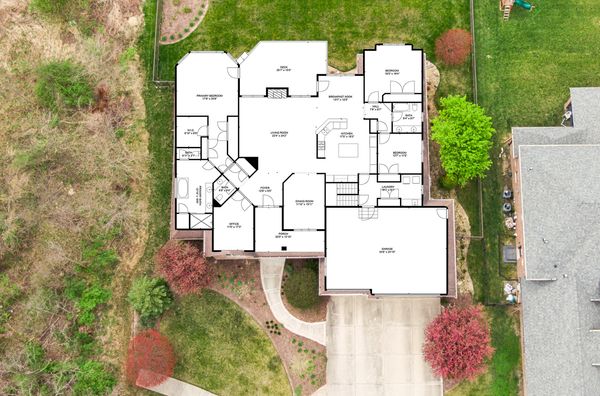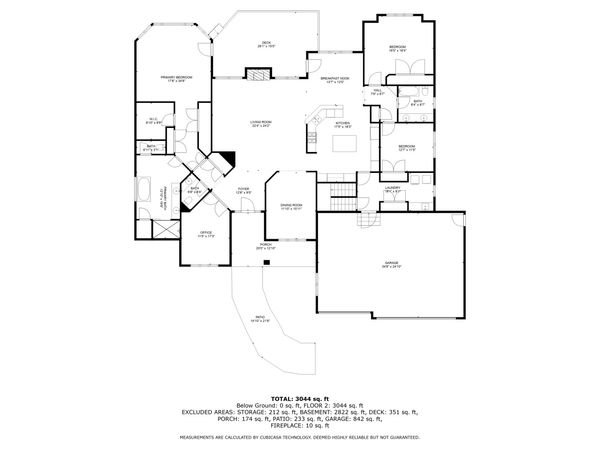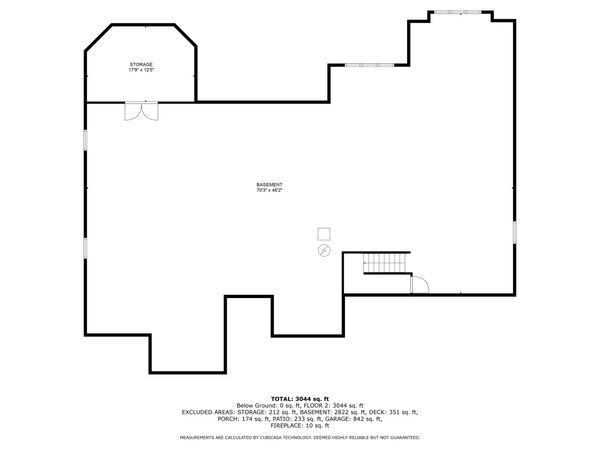19508 Sarkis Drive
Mokena, IL
60448
About this home
Perfectly situated on a quiet cul-de-sac, this all-brick flat ranch built in 2010 comes to the market for the first time. Custom built and extensively upgraded during construction, the attention to design and detail is evident the moment you enter the home. Quality materials and craftsmanship emanate throughout the home. Highly desirable split-bedroom floor plan is functional and efficient. Architectural and volume ceilings, oversize millwork, custom cabinetry and six panel doors exude timeless style and comfort. Enter through the welcoming porch and front door to a dramatic foyer with 11 foot ceilings and directly ahead, the great room with its statement stone fireplace that is flanked by a pair of windows, bringing the outdoors in. The formal dining room and office frame the foyer, with deep crown molding and distressed wide plank flooring. The open concept main living area is anchored by the great room with its dramatic 14-foot ceiling, stone fireplace and is open to the breakfast nook and ultra-functional kitchen. High-end cabinetry, stainless appliances, island with seating plus a dual-height peninsula that creates sight lines in all directions and provides additional seating. Enjoy views of the deck and fenced private yard from the breakfast room. Adjoining the kitchen is the multi-functional laundry room/mud room featuring more cabinets, countertop and sink, utility closet and access to the three-car 34 x 23 garage. This wing of the home is also where you will find two bedrooms and a hall bath, perfect for kids, visiting guests, related living, or multiple remote workers. On the opposite side of the home next to the convenient powder room is the well-appointed owner's suite where space and style abound. The bedroom has a light filled bay sitting area and an access door to the maintenance free deck. Primary suite has lots of storage in the walk-in closet, reach-in and two linen closets, one in the bedroom and one in the bath area. The master bath has dual sinks, a soaking tub, private water closet and an oversized shower. Full deep pour English basement with roughed in plumbing is a blank canvas of endless potential with plenty of natural light and lots of storage. Even the attic has room for expansion if needed. There is so much this home has to offer-a must see for ranch and nature lovers alike. The privacy, layout and finishes will impress the most discriminating buyers!
