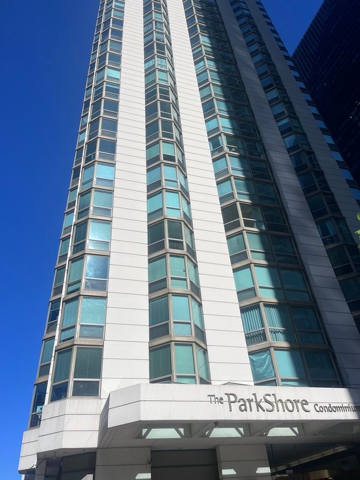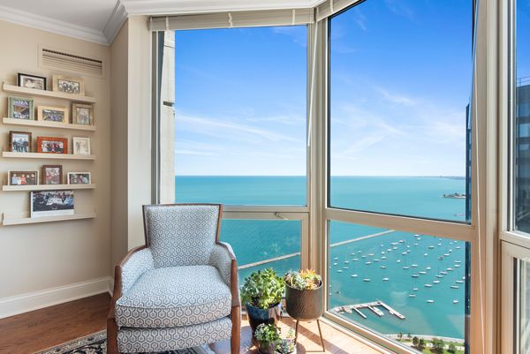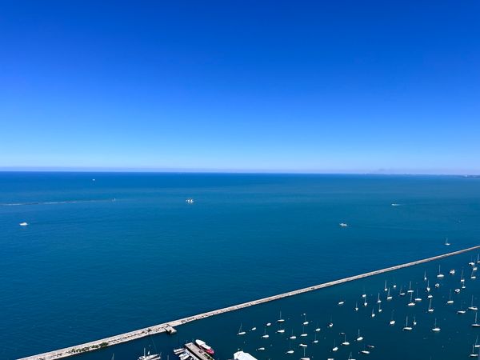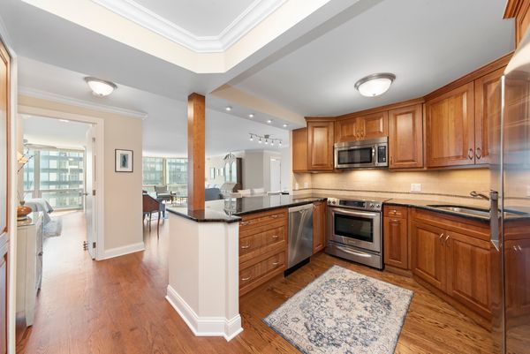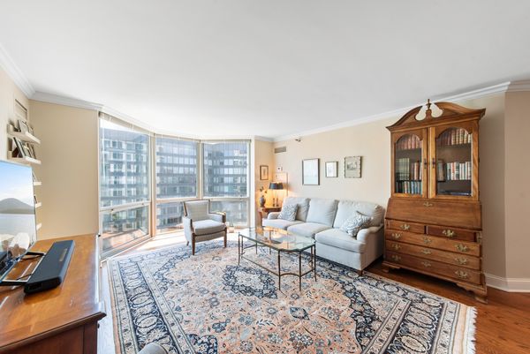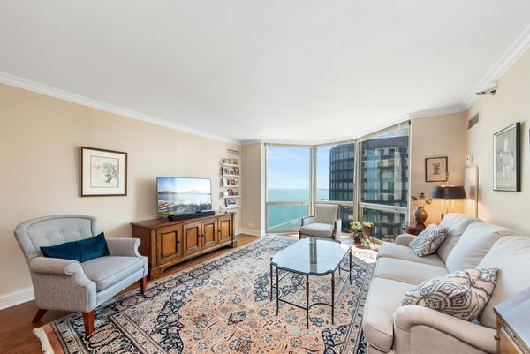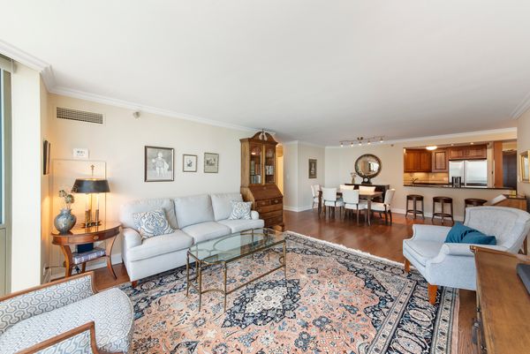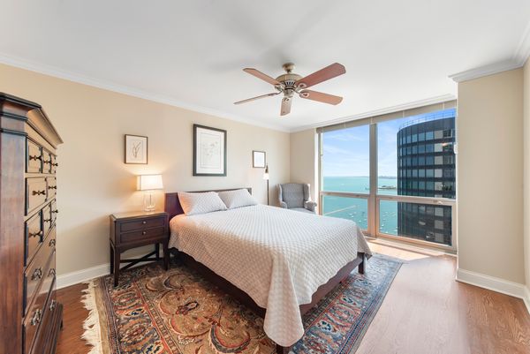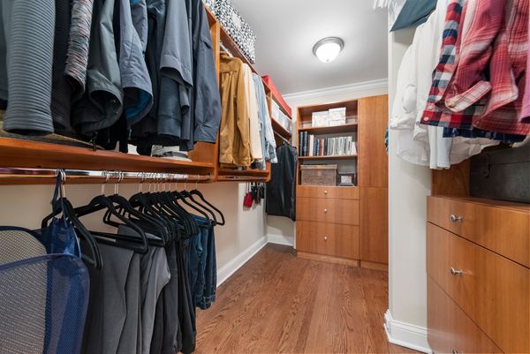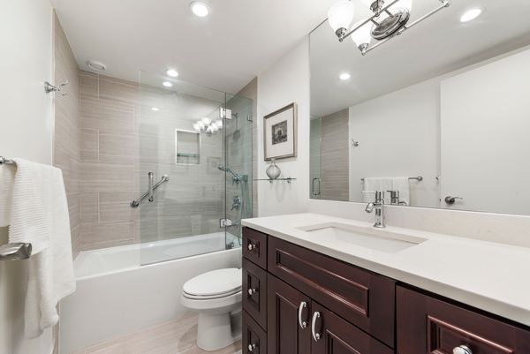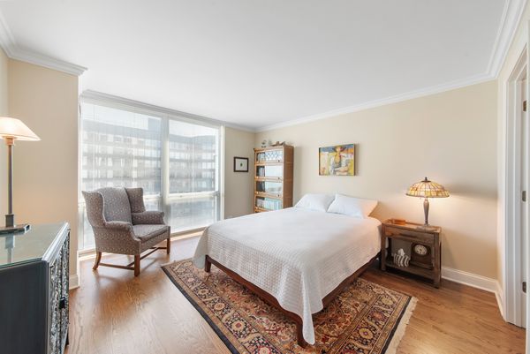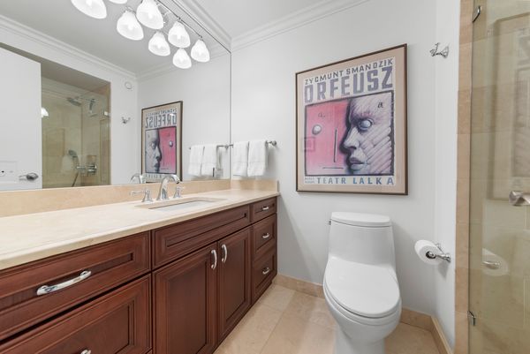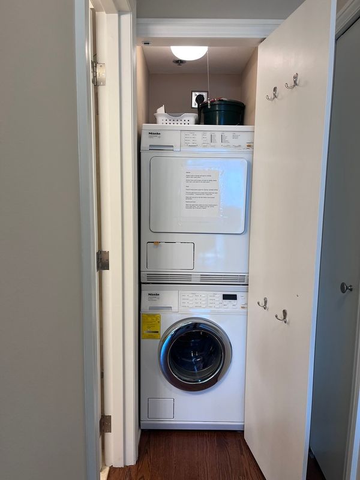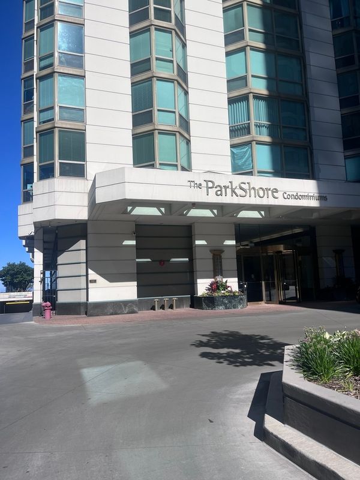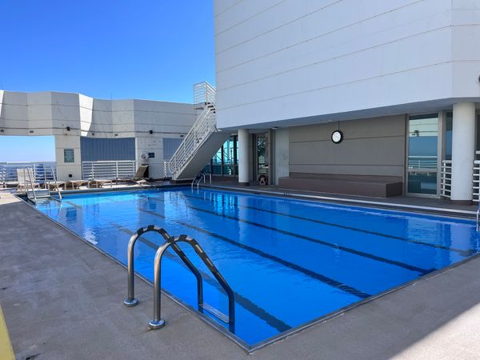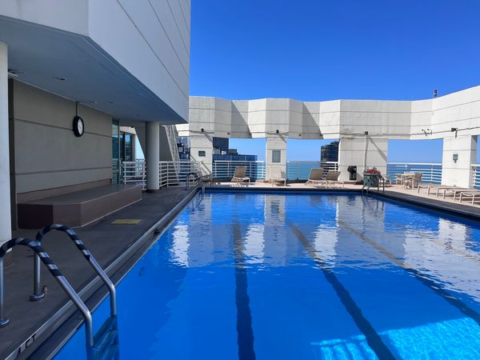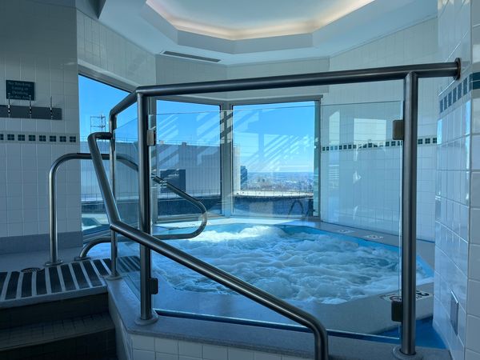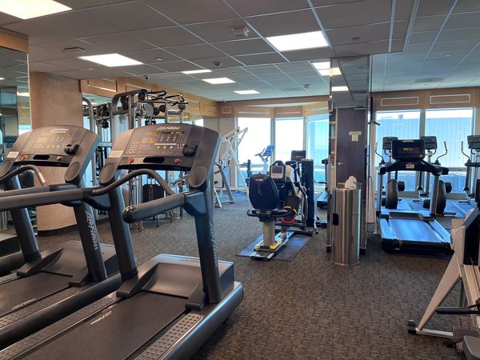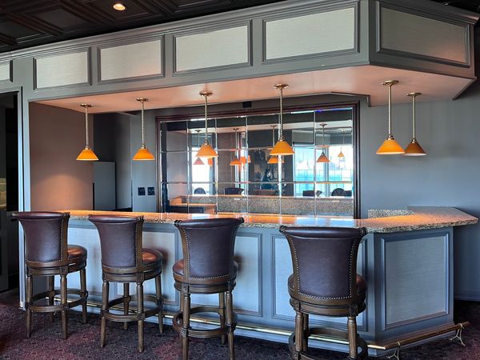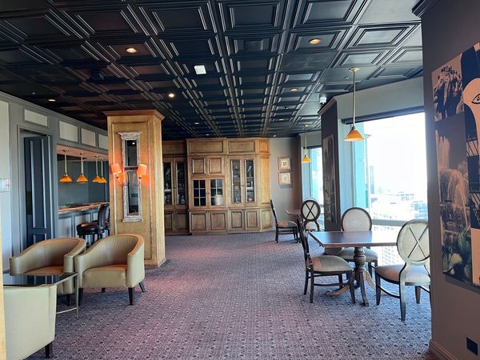195 N Harbor Drive Unit 5104
Chicago, IL
60601
About this home
Welcome to luxurious lakefront living at prestigious ParkShore Condos! Enjoy the breathtaking 51st floor views of the lake and city through the floor to ceiling windows which also keep the space light and bright. This home has been meticulously updated with extreme attention to detail. Gorgeous hardwood floors, crown molding and updated fixtures and finishes throughout, freshly painted, popocorn ceilings removed. The beautiful kitchen has been opened up to overlook the dining room. Kitchen has been remodeled with cherry cabinets, custom pantry, tile backsplash, stainless appliances and granite countertops that include rounded edges and an overhang for stool seating. The washer and dryer have been relocated out of the kitchen to the hallway. The primary bedroom features million-dollar views, ceiling fan, custom walk-in closet and completely rehabbed ensuite bathroom with top-of-the-line fixtures and finishes including quartz countertop, tile tub surround and floor. Additional 2nd bedroom with custom walk in closet and additional updated full bathroom complete the unit. You will appreciate the security of 24-hour door person and maintenance staff, plus the convenience of valet/guest parking and an extra assigned storage space. Love where you live! Residents enjoy access to luxury amenities: a sparkling roof-top pool with sundeck and whirlpool, state-of-the-art exercise room, sauna and 2 entertainment suites - perfect for hosting gatherings with friends and family. The courtyard provides a tennis/pickleball court and outdoor grills. There is a Pilates studio and dry cleaners on-site. Located in the vibrant New East Side neighborhood, is the perfect blend of tranquility and urban excitement. Enjoy the convenience of public transit at your doorstep or walk/pedway to Bockwinkel's grocery, Mariano's, CVS, casual or fine dining restaurants, Millennium Park, Maggie Daly Park, the Lakefront, Riverwalk, and nearby shopping. Across the street, Lakeshore East Park offers dining, fountains, walkways, a children's play area, a dog park, and stunning landscaping. Very healthy building reserves. Pet friendly (no weight or breed restrictions - pet count limit is 2) and Investor friendly (no short term rentals). Assessment 1071.55, monthly parking 178.25, TV/Cable 61.42 = 1311.22 total.
