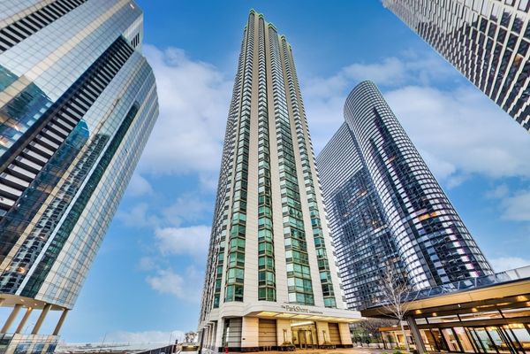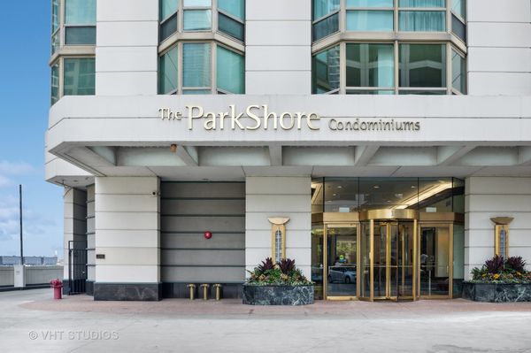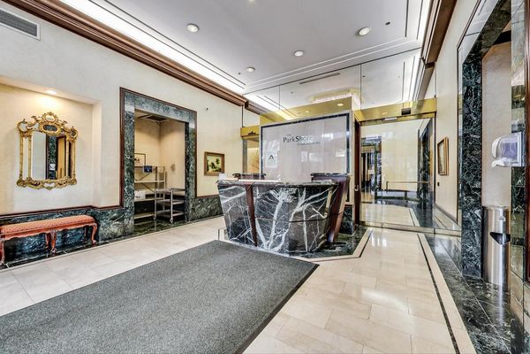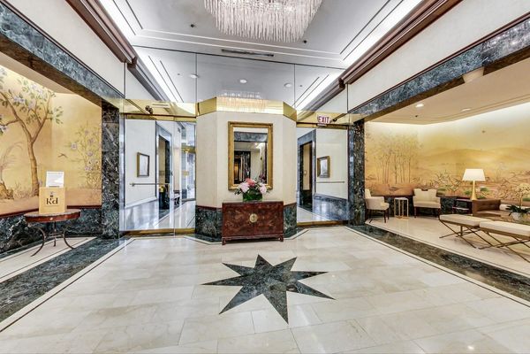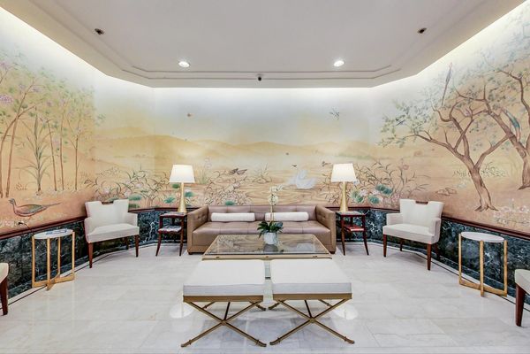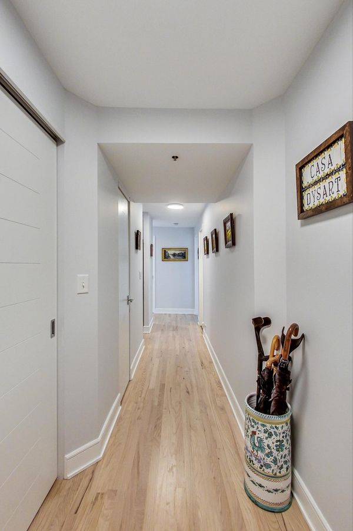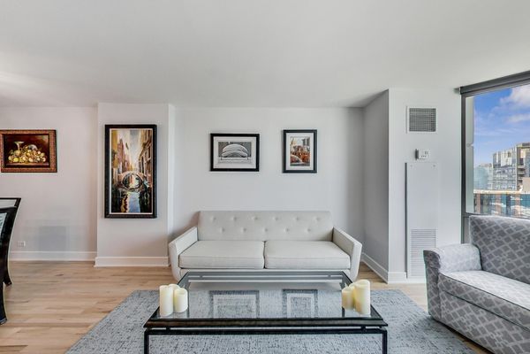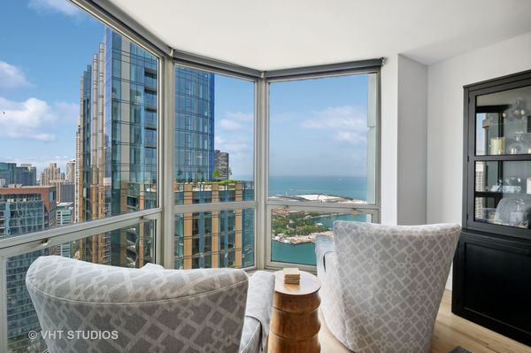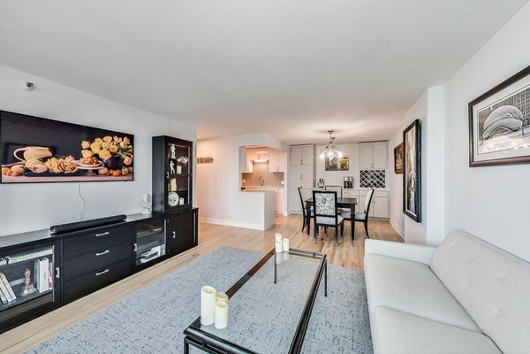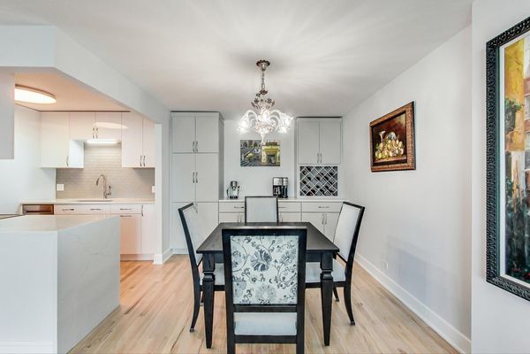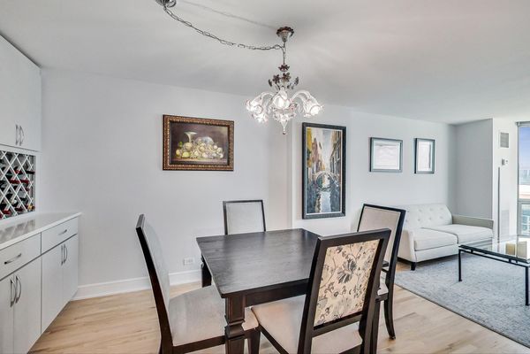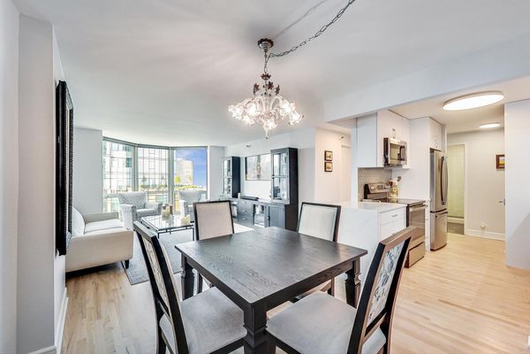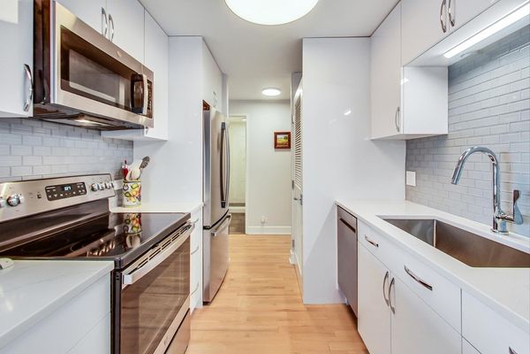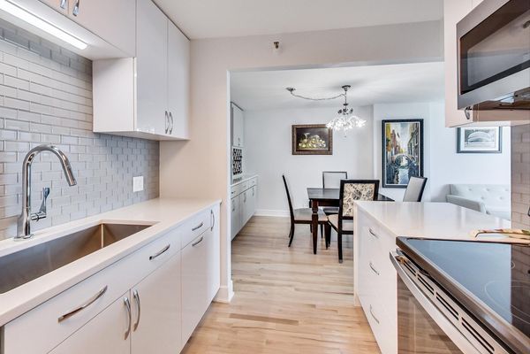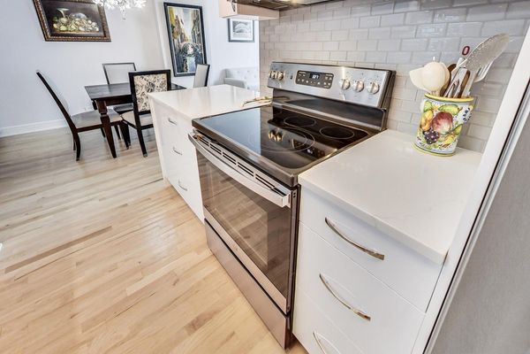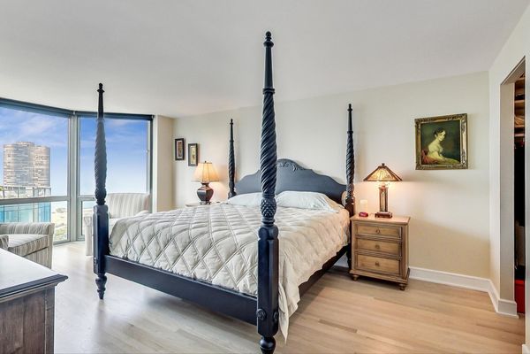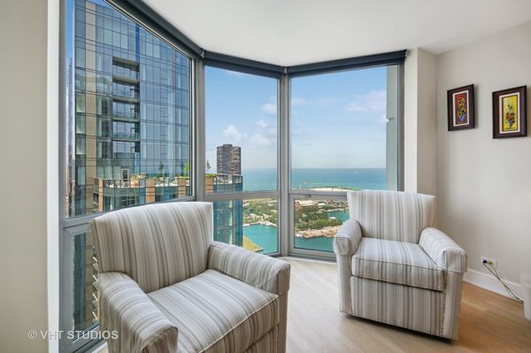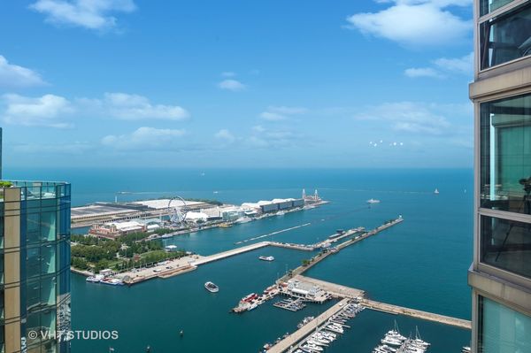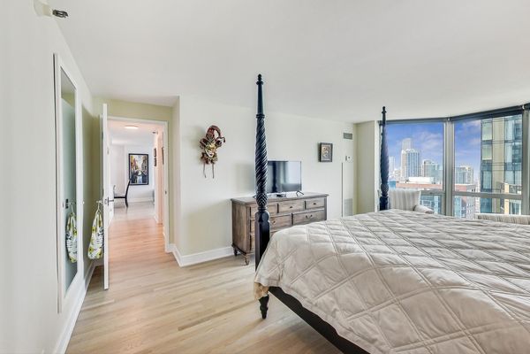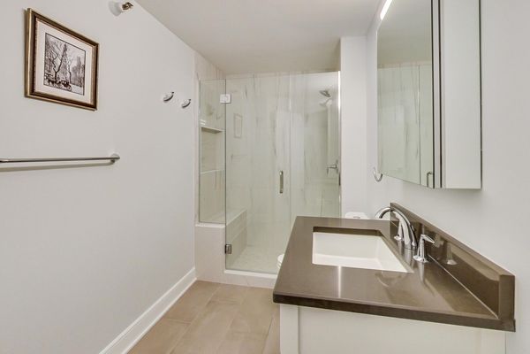195 N Harbor Drive Unit 4701
Chicago, IL
60601
About this home
Exceptional renovation of this high floor 2 bedroom 2 bath. From the floor to ceiling windows with stunning unobstructed east views of Navy Pier and the lakefront you can see the fireworks every Wed, Sun, Memorial-Labor Days and on New Year's Eve! This home has been meticulously updated with extreme attention to detail from natural oak hardwood floors throughout, removal of popcorn ceilings, new electrical and lighting throughout, renovated kitchen with quartz countertops, waterfall edge, GE appliances, Bosch washer/dryer and soft close cabinets and drawers. Additionally, built-in storage was added in the dining room with quartz countertop, wine rack, soft close drawers and doors. Murano glass chandelier included. Both bathrooms renovated with quartz countertops, porcelain tile, new toilets, new plumbing and built-in shower bench in primary bath. California Closets throughout. And finally, **1 valet parking spot included in the price**! The building itself boasts a Roof-top Pool and sundeck, hot tub, sauna, gym, outdoor grills, tennis/pickle ball court, dog run, bicycle storage, 24-hour doorman, day spa, dry cleaner, package room, laundry room with commercial-size machines, on-site management, concourse pedway that connects to Bockwinkel's at Harbor Point. Two party rooms (Club Room and The Library(180-degree view of Lake Michigan and City). Short walk to Millenium, Grant and Lake Shore East Parks. HOA as of 1/1/24 will be $1343.50 (tv/internet - 61.42; parking - 178.25; assessment - 1103.83).
