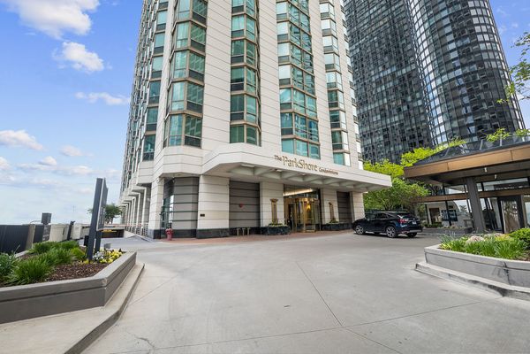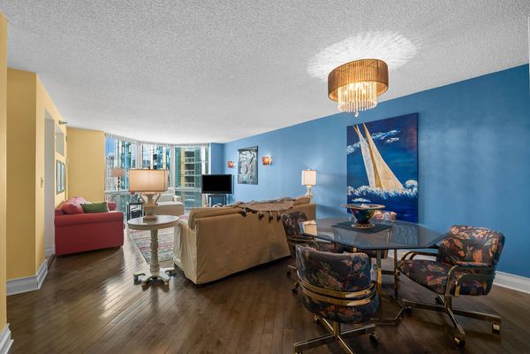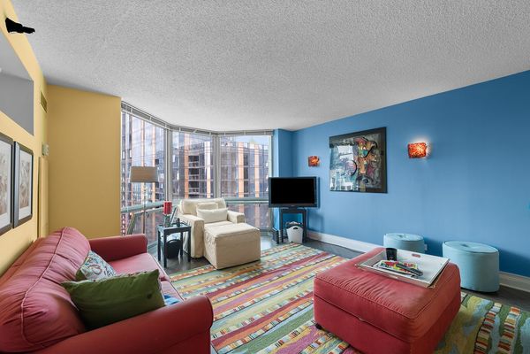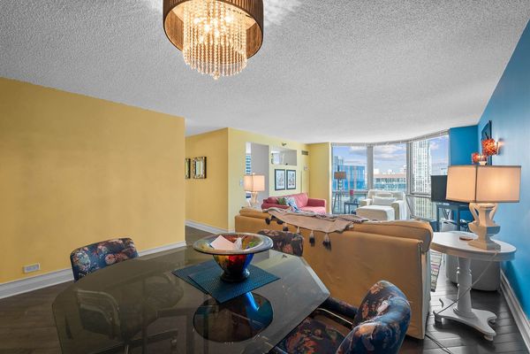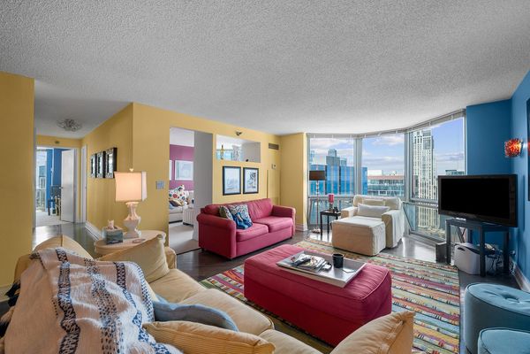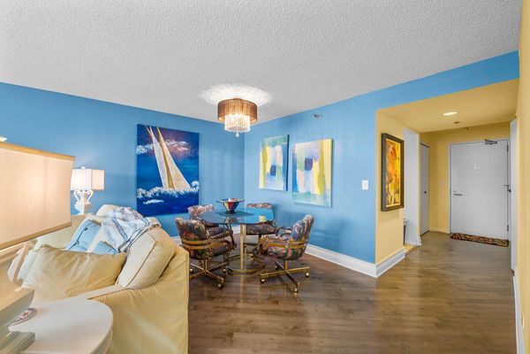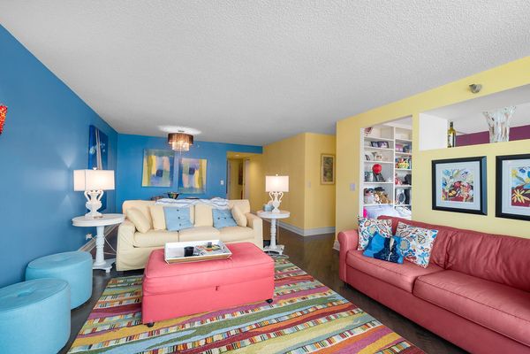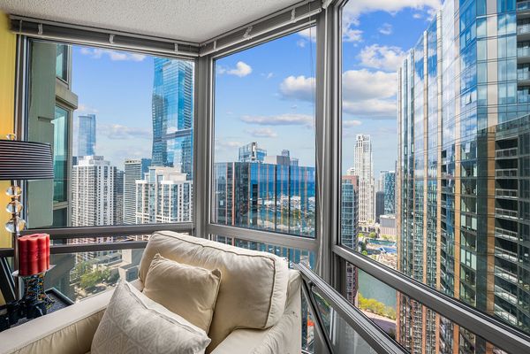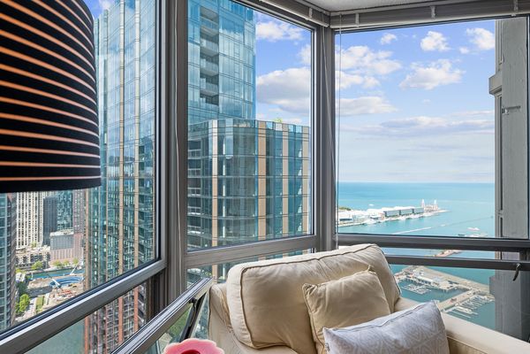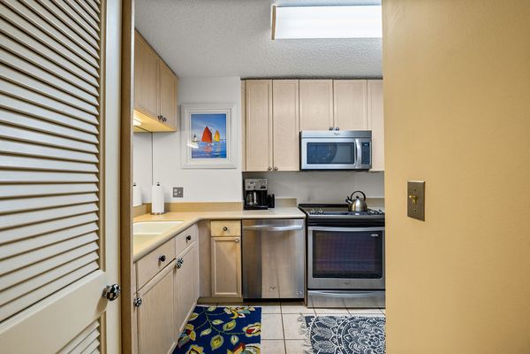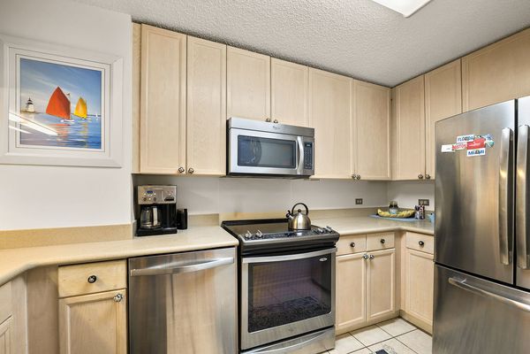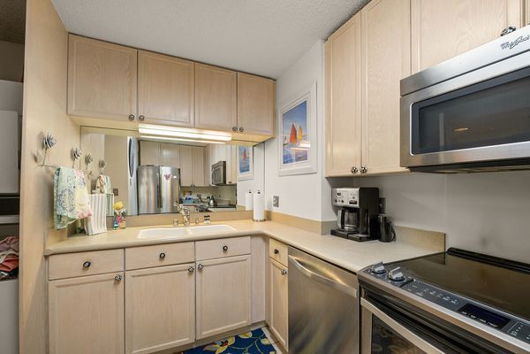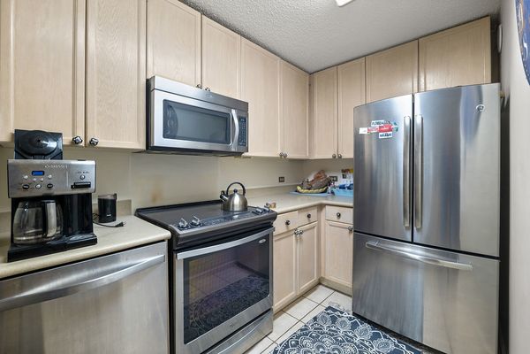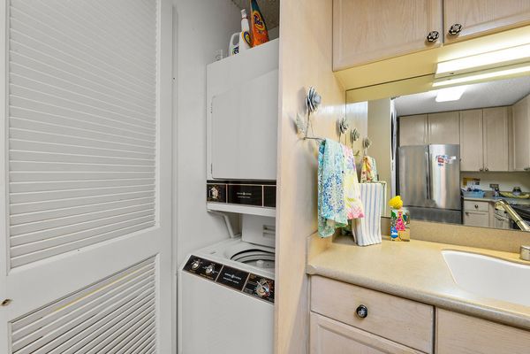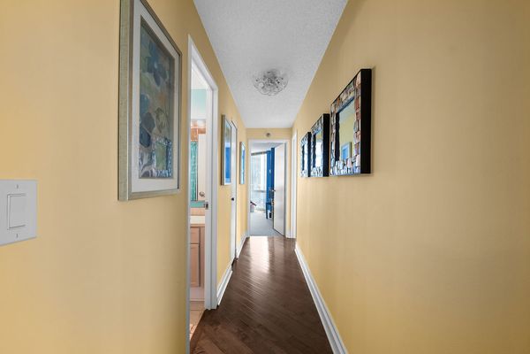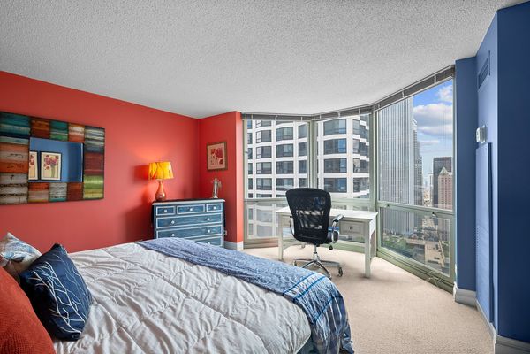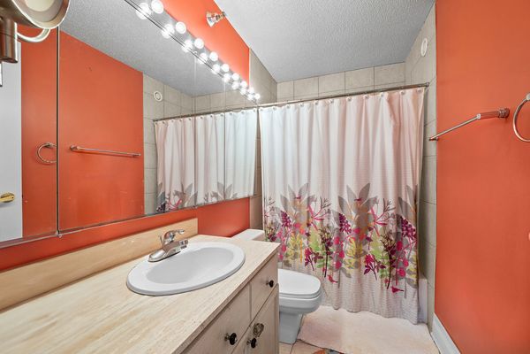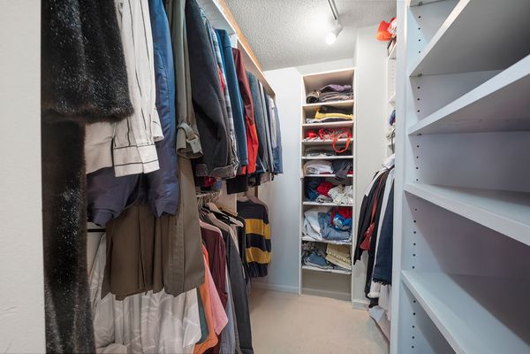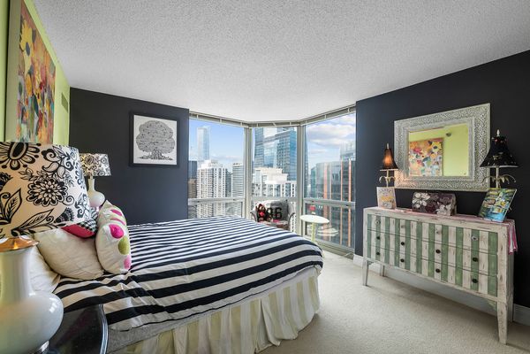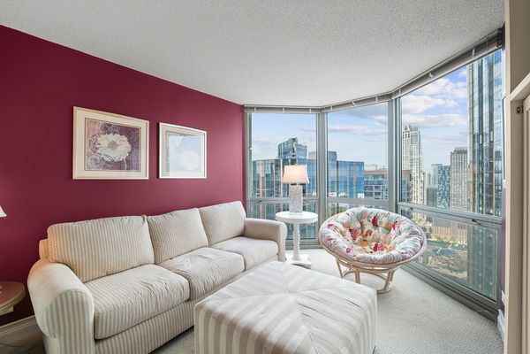195 N Harbor Drive Unit 4308
Chicago, IL
60601
About this home
$10, 000 credit being offered to buyers for cosmetic upgrades! Welcome to this sprawling corner unit in New Eastside's urban oasis, with stunning views of Navy Pier, the river, and the St Regis. Come in and put your personal stamp on this fantastic 43rd-floor residence with expansive closets and large bedrooms. The flexible floor plan allows you to either enclose the den to create a third bedroom/office or open up the partition for an even more expansive living/dining area. Hardwood floors in the living and dining areas are practically brand new, and the appliances were replaced five years ago and have barely been used. RARE private self-park space is included in the sales price, and there is an additional storage locker! Enjoy the seasonal fireworks & all Chicago has to offer at your fingertips. In addition to all the building's wonderful amenities, there is a 6-acre Lakeshore East Park. The ParkShore amenities include a rooftop pool, sun deck, hot tub, health club, tennis courts, two hospitality rooms, BBQ grills, and a library. On-site management, 24 hour door staff, spa, dry cleaners, bicycle room, and valet staff. The hallways are also being modernized to enhance the allure of the building. Steps away from the lakefront, Michigan Ave, Maggie Daley Park, The Riverwalk, The Loop, Museums, shopping (Mariano's), and downtown. Association fees include: Cable, Wifi, Water, Pool, Scavenger, Doorman, Exterior Maintenance, Lawn Care, Storage Lockers, Snow Removal, A/C, Common Area Insurance, Club House, and Exercise Facilities.
