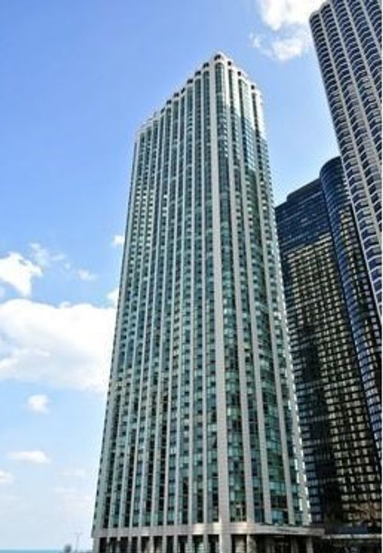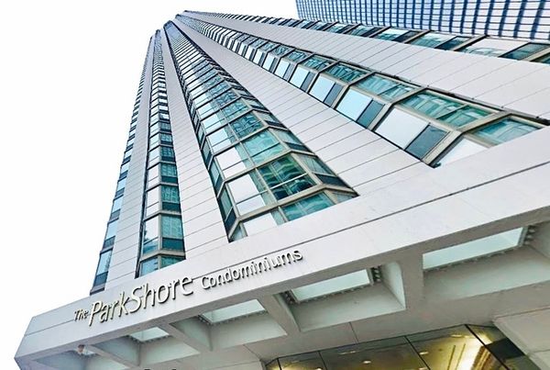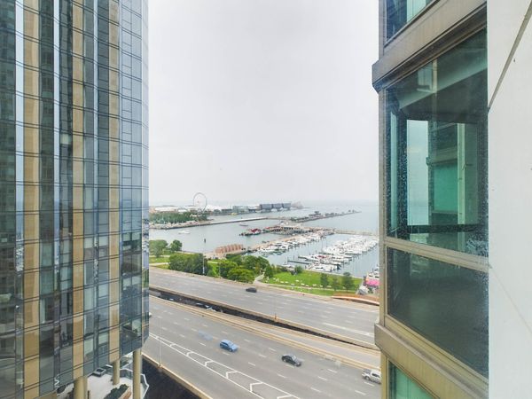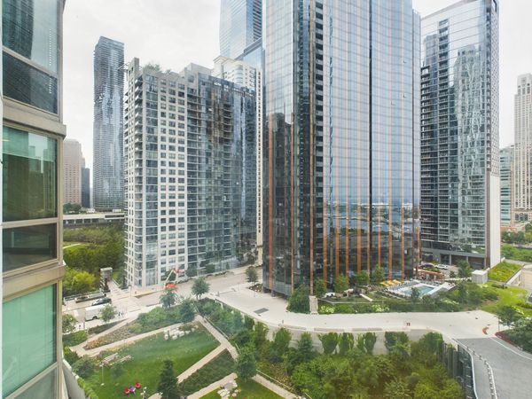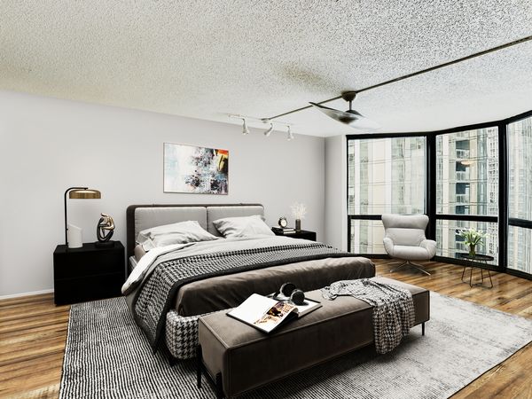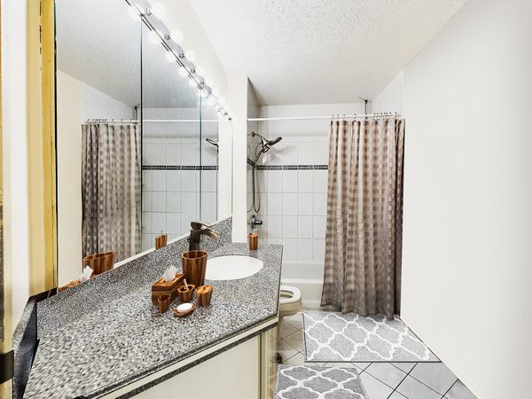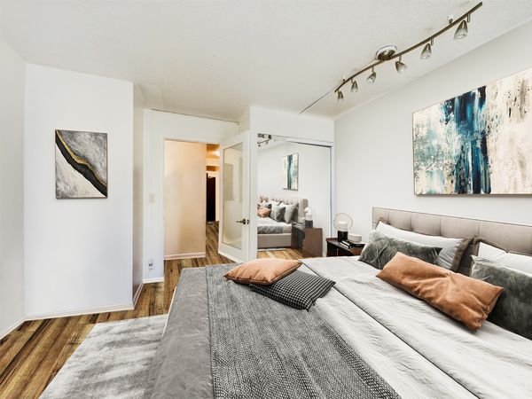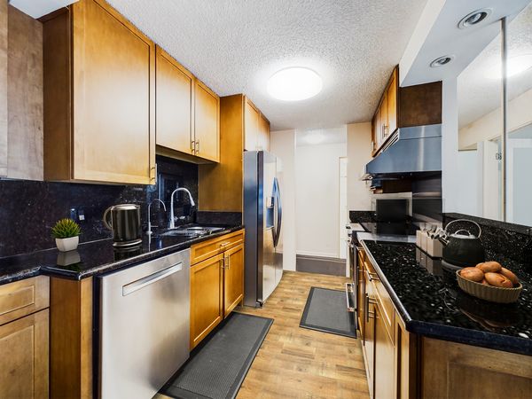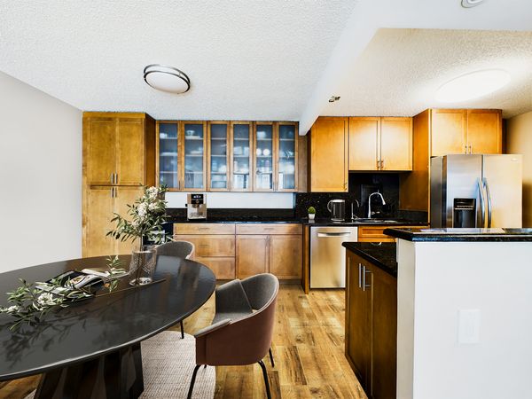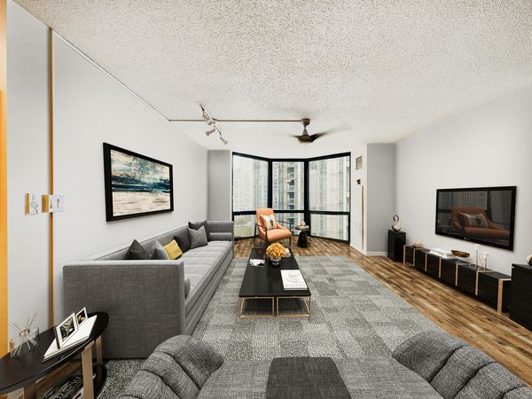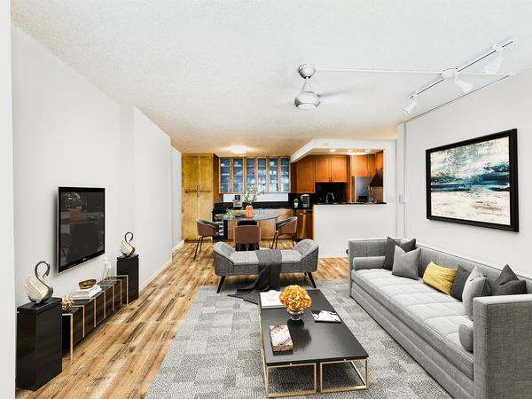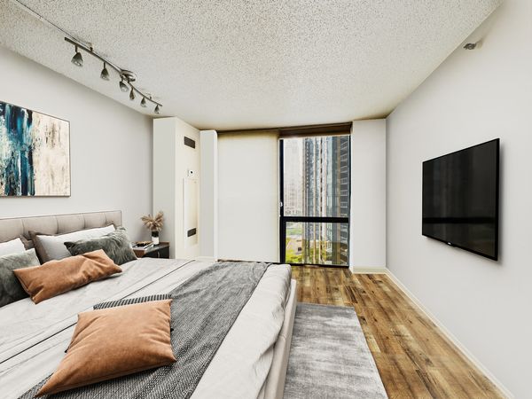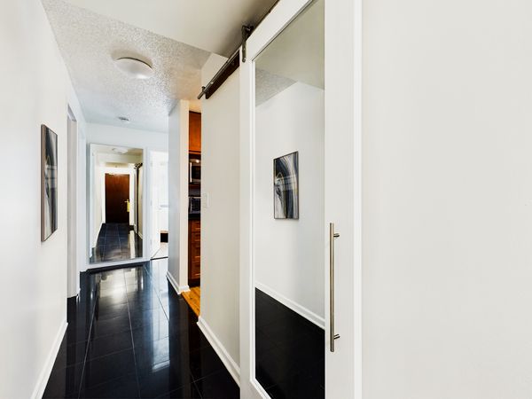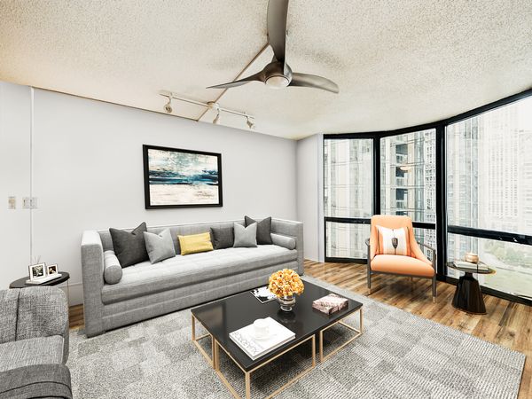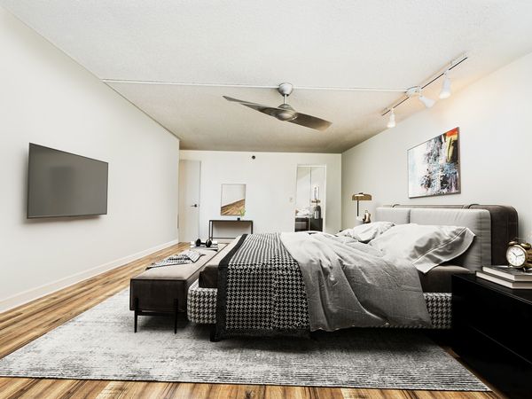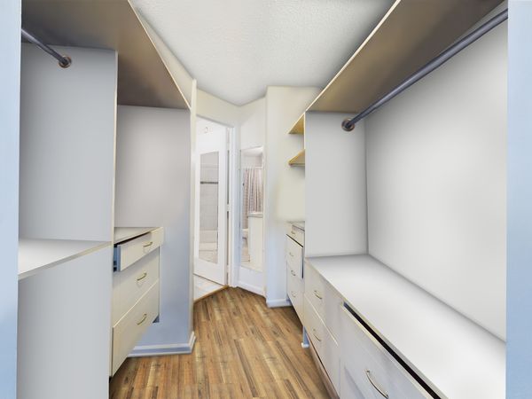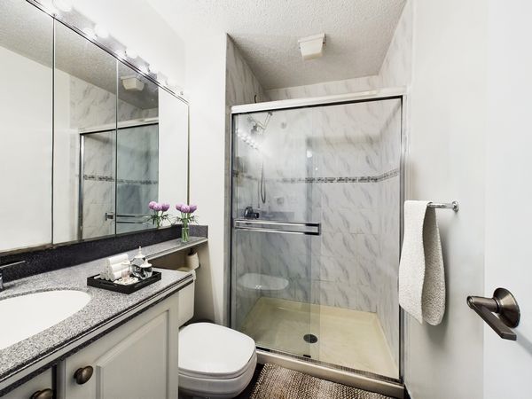195 N Harbor Drive Unit 1109
Chicago, IL
60601
About this home
Experience the epitome of urban luxury at 195 Harbor Dr., Chicago, IL. This opulent 2-bedroom, 2-bathroom condo, nestled within the prestigious Parkshore building, redefines downtown living. Boasting valet parking, breathtaking cityscape and Lake Michigan views, and an array of premium amenities, this residence offers an exclusive lifestyle. Wake up to remarkable vistas of the city and Lake Michigan, courtesy of the expansive windows in the semi-open concept kitchen and living room, ideal for entertaining. The gourmet kitchen, equipped with stainless steel appliances, sleek backsplash, granite countertops, custom cabinetry, and a built-in bar, caters to culinary enthusiasts. Valet parking adds convenience, while the pet-friendly atmosphere welcomes your furry companions. Elevate your lifestyle with 24-hour doorman service, hospitality rooms, an outdoor pool, sauna, fitness room, cleaners, tennis court, and on-site management and maintenance. Enjoy the convenience of public transit at your doorstep and walk to Mariano's, CVS, restaurants, Millennium Park, Maggie Daly Park, the Lakefront, Riverwalk, and nearby shopping. Across the street, New Eastside Park offers fountains, walkways, a children's play area, a dog park, and stunning landscaping.
