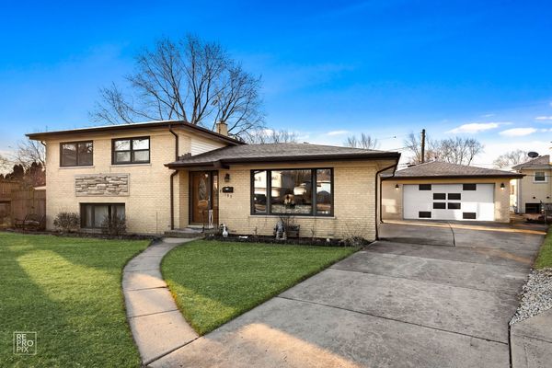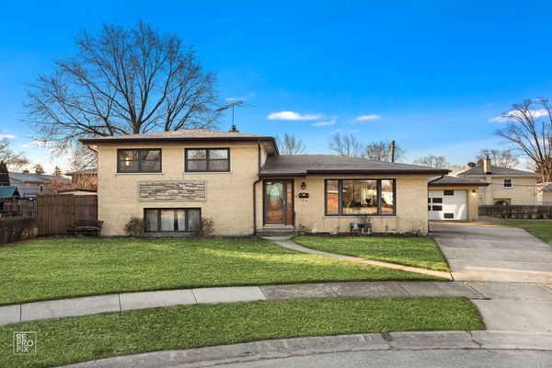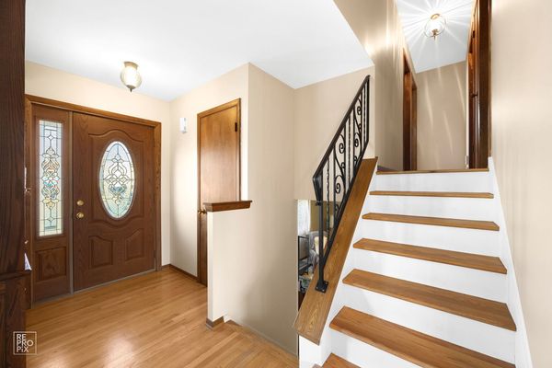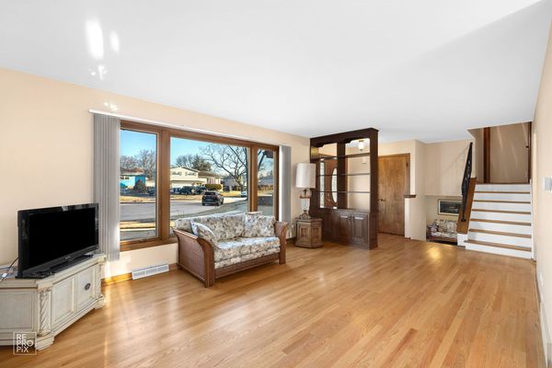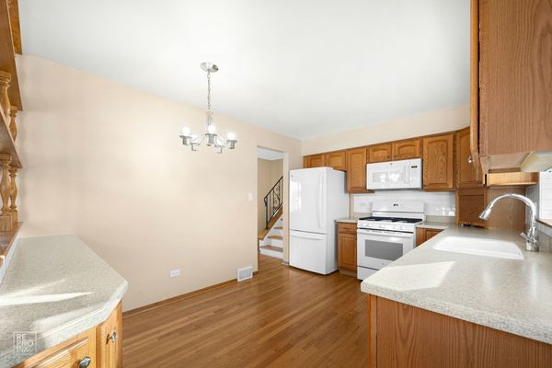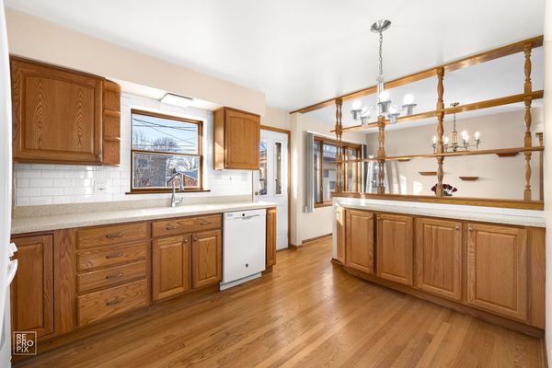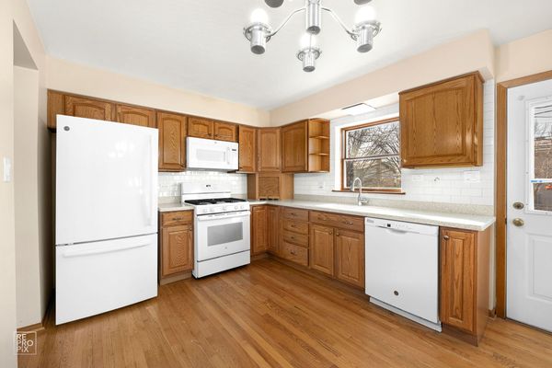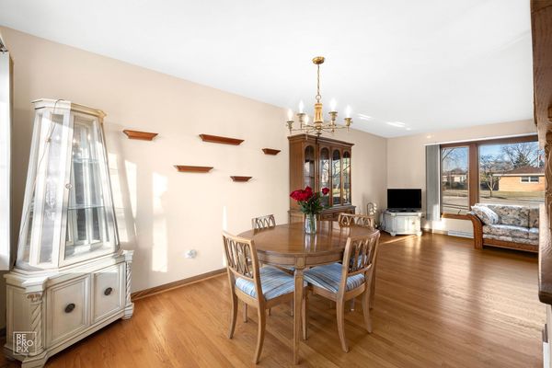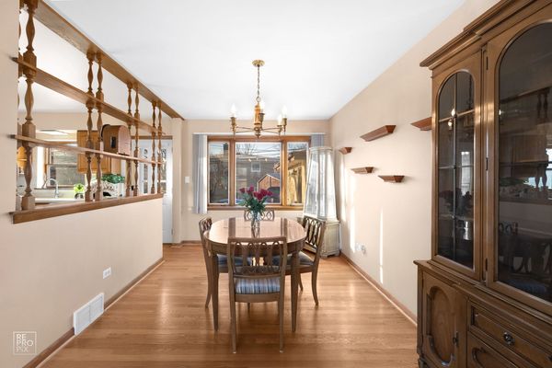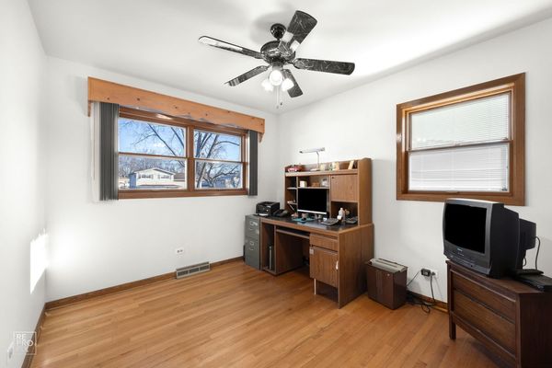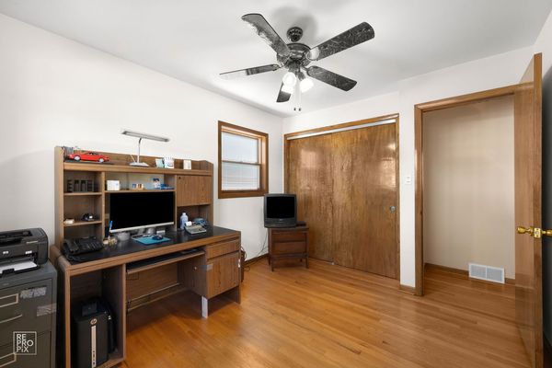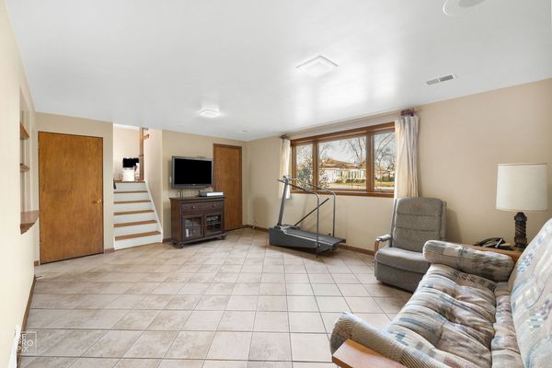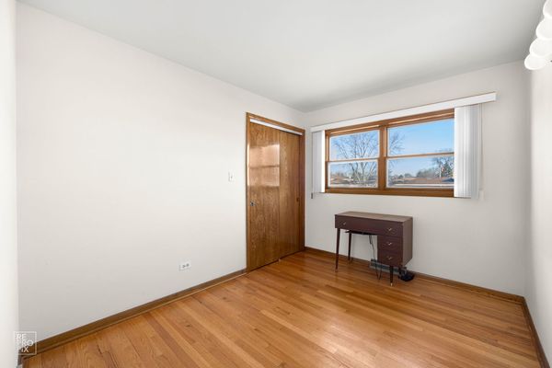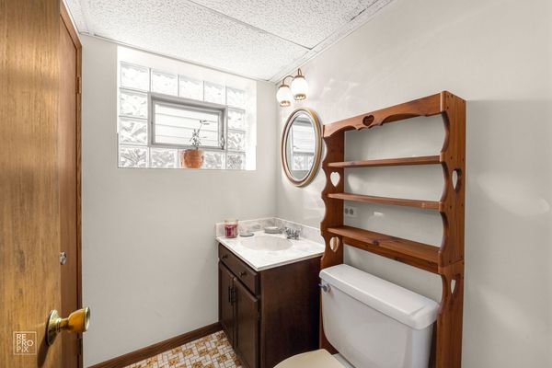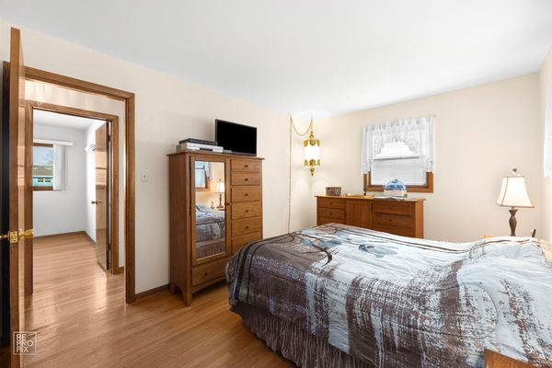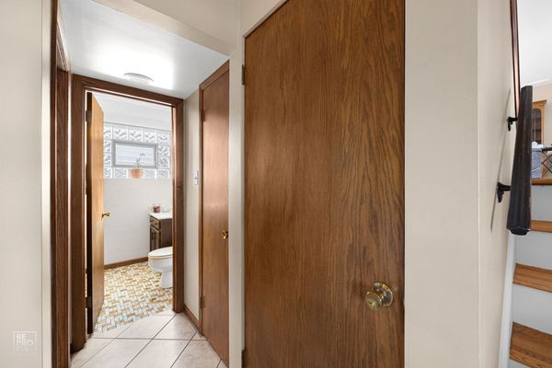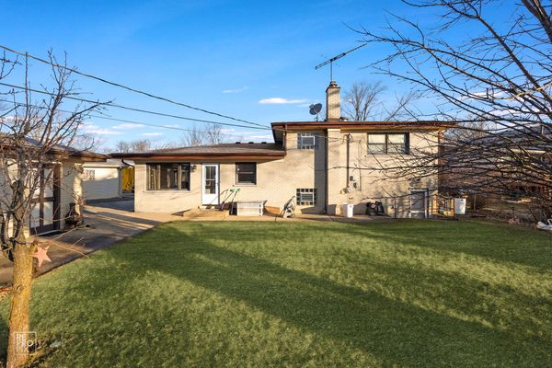195 Michael Road
Des Plaines, IL
60016
About this home
Welcome to this impeccably maintained split-level home nestled in a quiet cul-de-sac location. Boasting 3 bedrooms and 1 full bathroom and a half, this residence offers a perfect blend of comfort, quiet and convenience. The first floor living room is bathed in natural light, thanks to its expansive front windows. First floor bathroom newly updated. The kitchen is equipped with newer appliances and space for a breakfast bar or an island. The entire home is in pristine condition, with the roof, water tank, and HVAC systems all under 5 years old. The lower level is an ideal space for entertainment, featuring a dry bar and ample room for a TV area. A full bathroom adds to the convenience of this lower level. Harwood floors throughout. The laundry room provides additional storage and organisation, with cabinets and extra space.The property includes a crawl space with electrical access, offering even more storage options. With absolutely nothing to be done but move in, this home promises a hassle-free lifestyle. Conveniently located near amenities such as an elementary school, Mariano's, Walgreens, Metra, shopping and restaurants, this residence is destined to attract attention and sell quickly. Sprinkler system included. Don't miss the opportunity to make it yours! "Sold AS-IS" - Although there is nothing wrong with the property.
