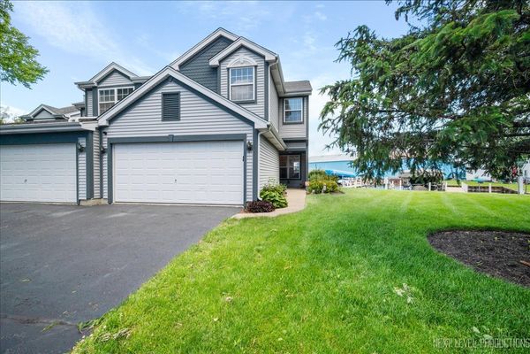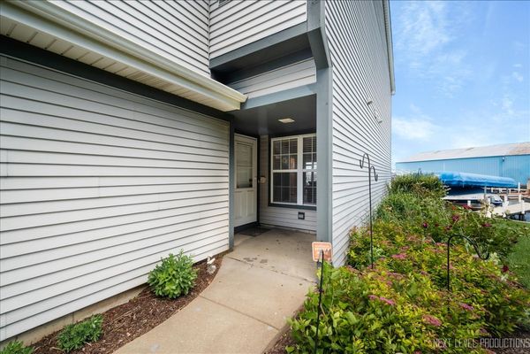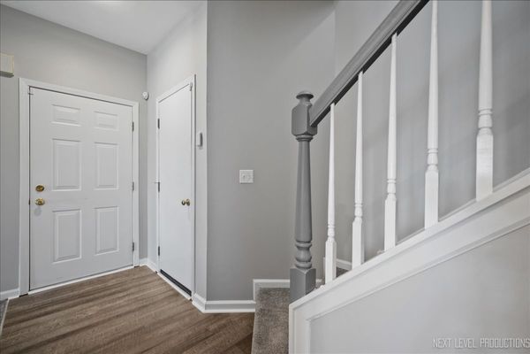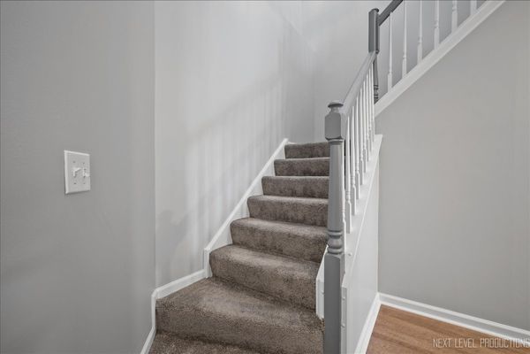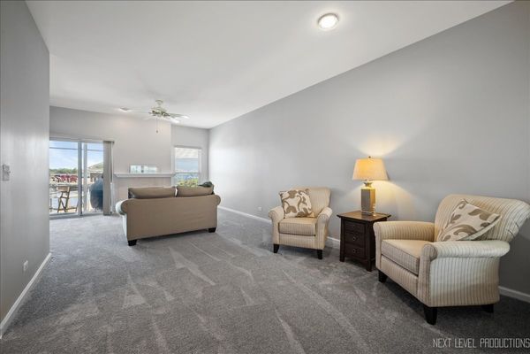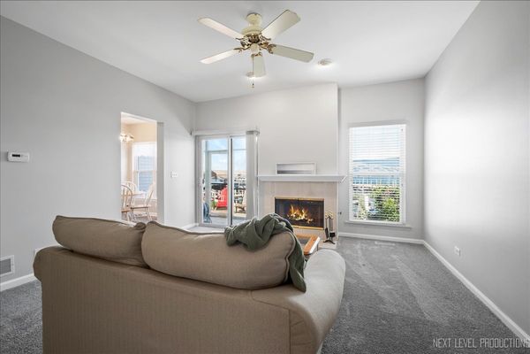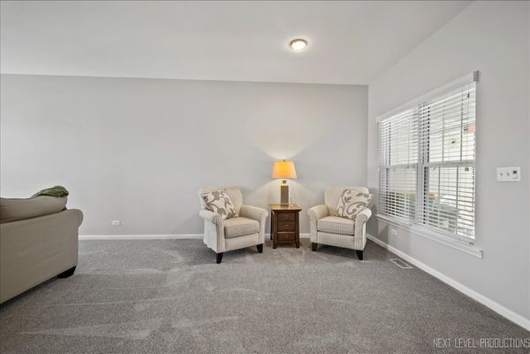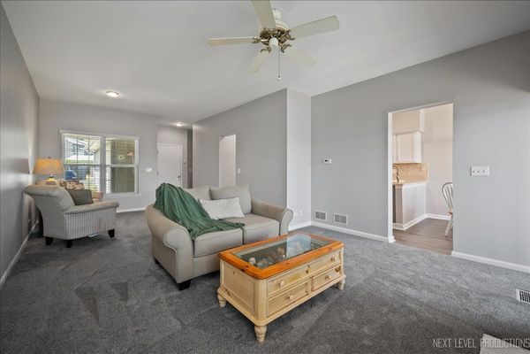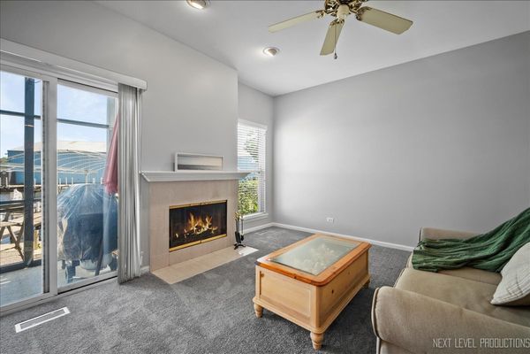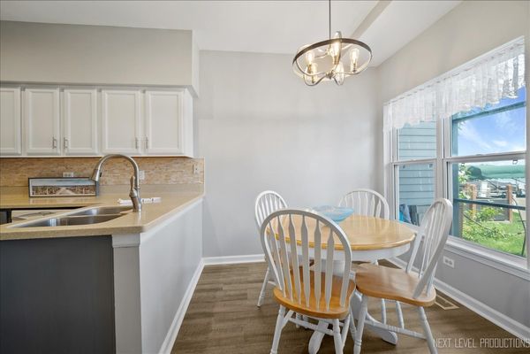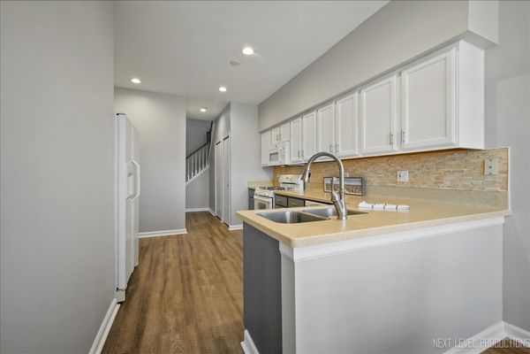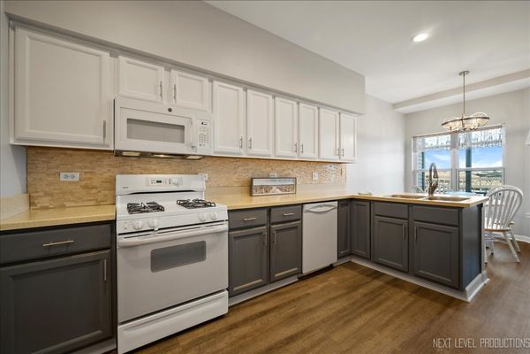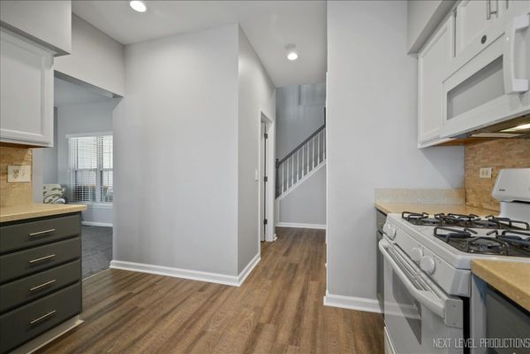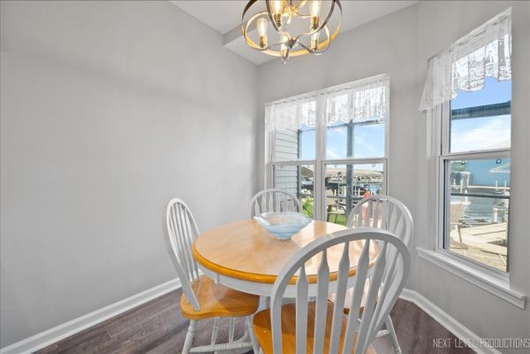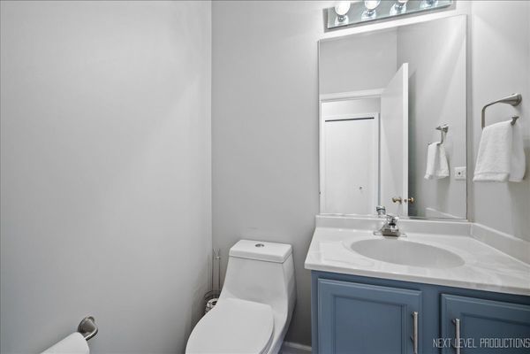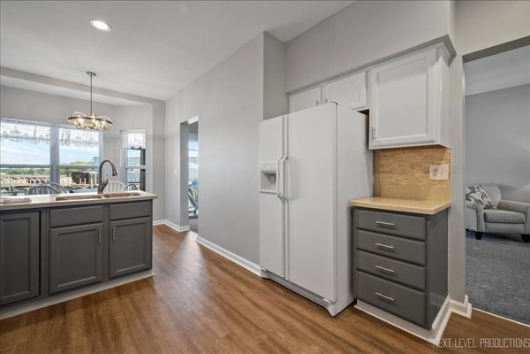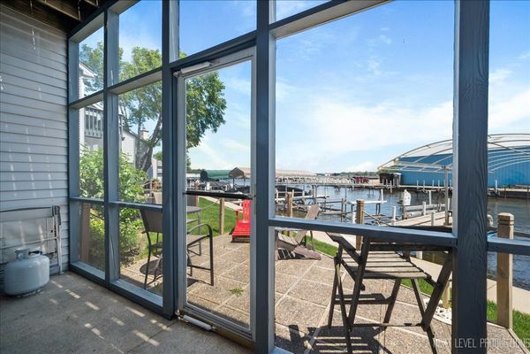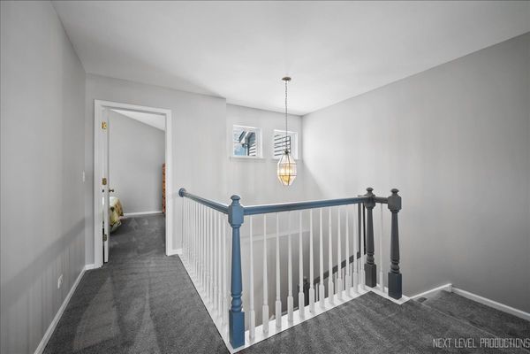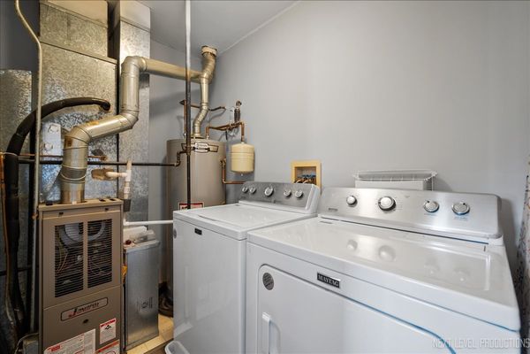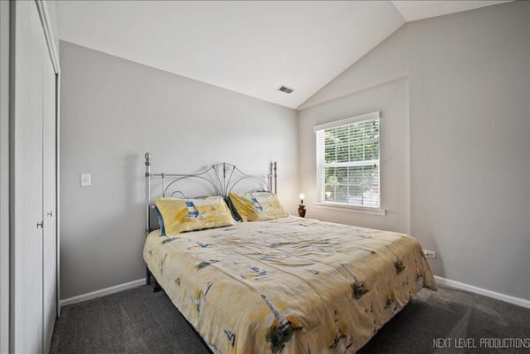195 Janet Court
Fox Lake, IL
60020
About this home
Multiple Offers Received. Highest and Best by 4 pm June 9, 2024. Discover the home of your dreams in this lakefront home at 195 Janet Ct, Fox Lake, IL, where every day feels like a vacation. Imagine waking up to breathtaking views of the lake, stepping out onto your private Juliet deck off the primary bedroom for morning coffee as the sun rises. For dinner enjoy grilling out on your patio and then relaxing for a peaceful evening on your screened porch, watching the water reflect the twilight sky. This lovingly maintained property is in the care of the original owner. Sporting 1, 715 sq ft this beautiful townhome has 3-bedrooms, 2.5-baths and is located in Leisure Point Resort. One of the most inviting locations for you to experience a lifestyle of tranquility and adventure. Built in 1997, the two-story home features an open-concept living and dining area with tall ceilings, new carpeting, and a cozy fireplace to enjoy all seasons of the year. The a well-appointed kitchen with so much storage has all freshly painted cabinets, new flooring, new light fixtures, can lighting and new backsplash. Such a well thought out kitchen with the eating area strategically placed to enjoy the views of the water and outdoors. The primary bedroom offers a private bath with a luxurious tub and separate shower, along with a private balcony overlooking the lake, creating a serene retreat to unwind and relax. The two generously sized additional bedrooms provide ample space for family or guests, while a convenient upstairs laundry room adds to the ease of living. There is also a full hall bath with double sink, linen closet, pocket door, and tub/shower combo for the two bedrooms. The entire home has been freshly painted, ensuring a bright and welcoming atmosphere. All flooring through out the home has been updated this year. This includes the vinyl plank kitchen floor and entry as well as the carpeting. Imagine spending weekends boating, fishing, or simply relaxing on the water, knowing that your home is a sanctuary of comfort and style. A bonus that the owners have consistently and lovingly maintained it over the years. A two-car attached garage adds to the convenience, ensuring every detail is taken care of for you. One of the best features of this property is the boat lift. A $20, 000+ lift with remote control. The cover for the lift is new and is an additional $7, 000 cover that was used only half a season then stored inside. All included with this home. The HOA covers common insurance, exterior maintenance, lawn care, snow removal, and lake rights allowing you to focus on what truly matters most-enjoying your life. Pets are welcome, making it an ideal choice for pet lovers. Leisure Point Resort's amenities, including boat docks and stunning water views, enhance your living experience, making every moment special. Don't miss this opportunity to transform your life in a place where beauty and adventure await at every turn. Schedule your private tour today and picture yourself living the life you've always dreamed of at 195 Janet Ct, Fox Lake, IL. An opportunity this wonderful comes along so rarely.
