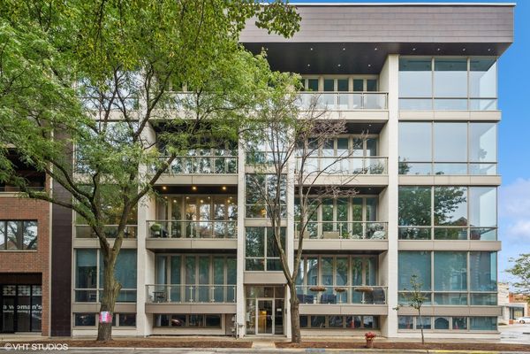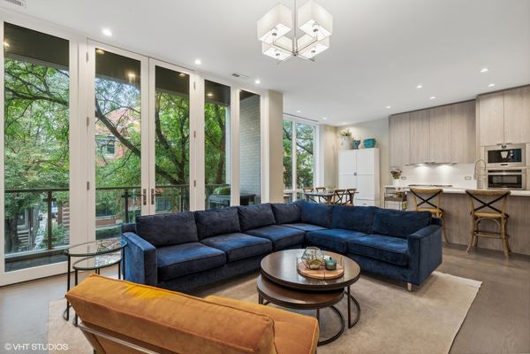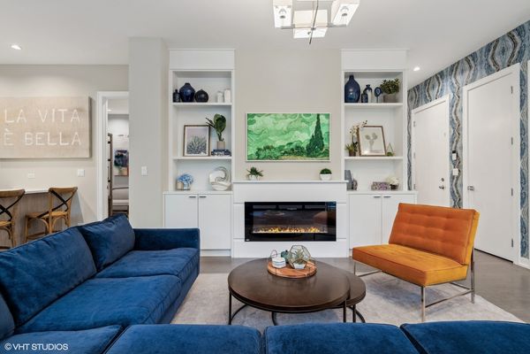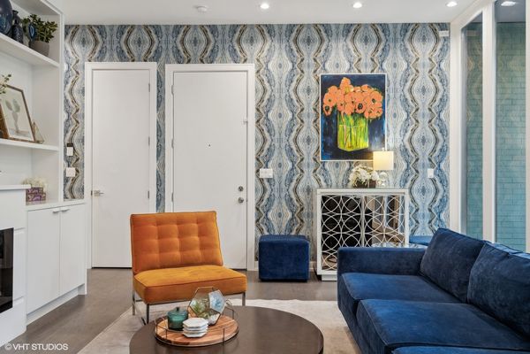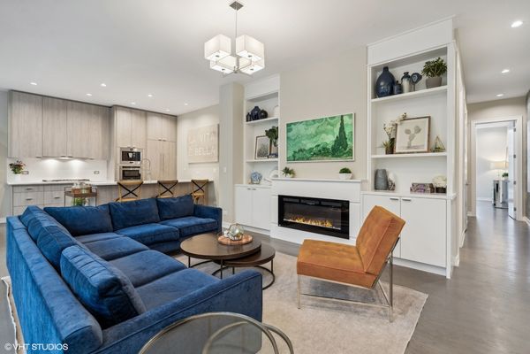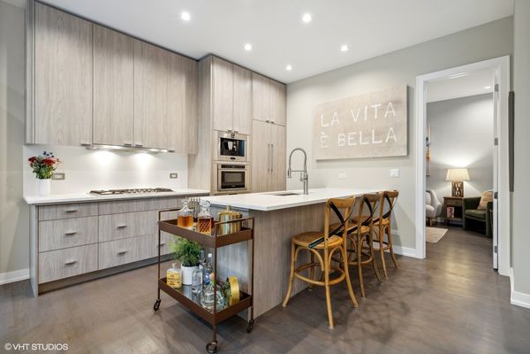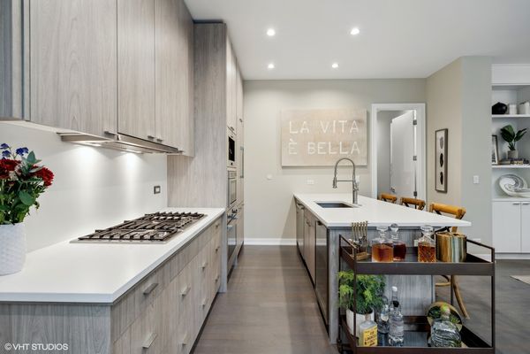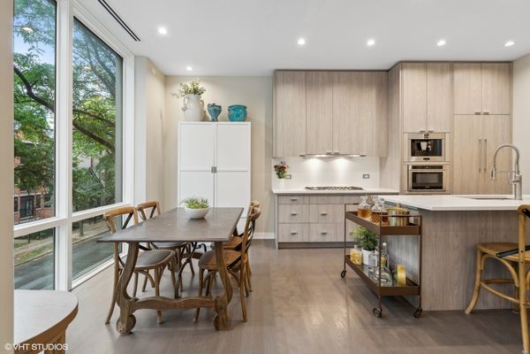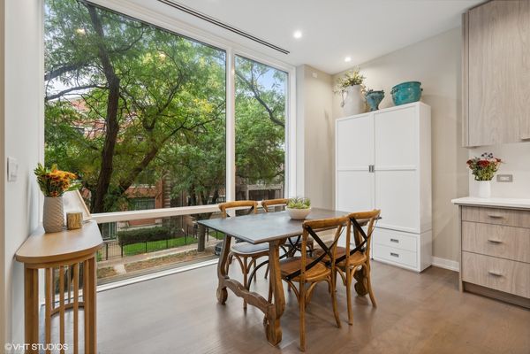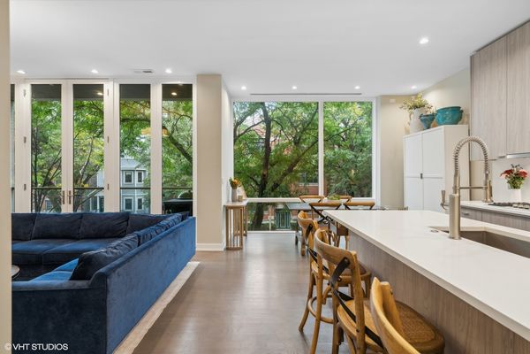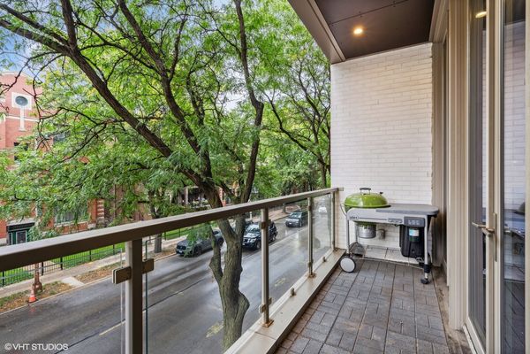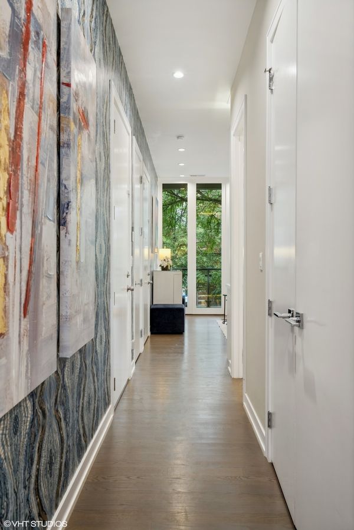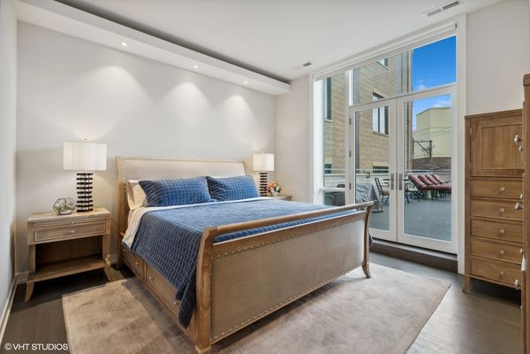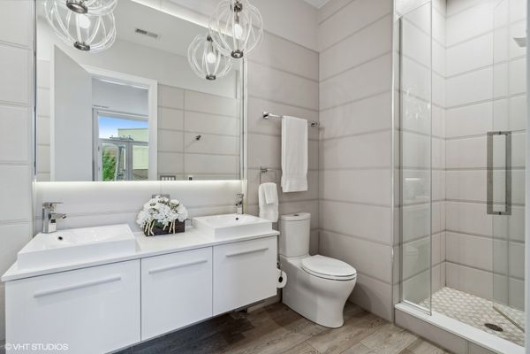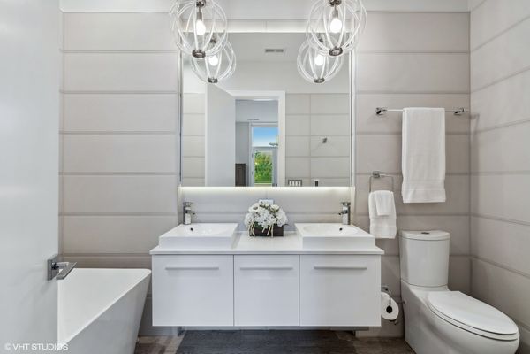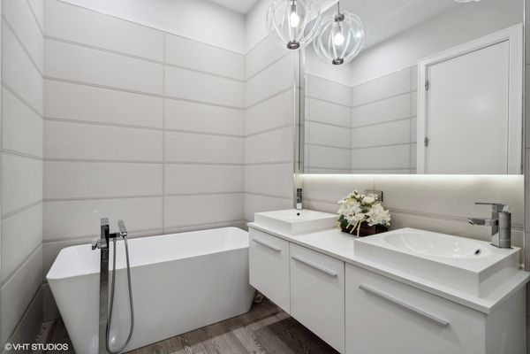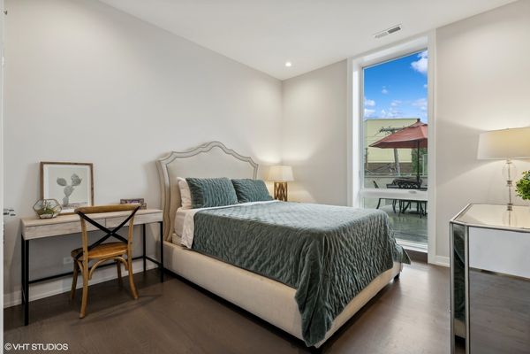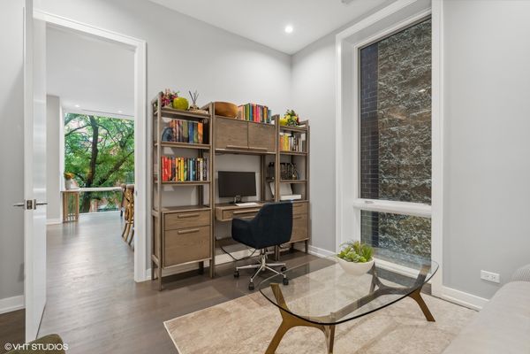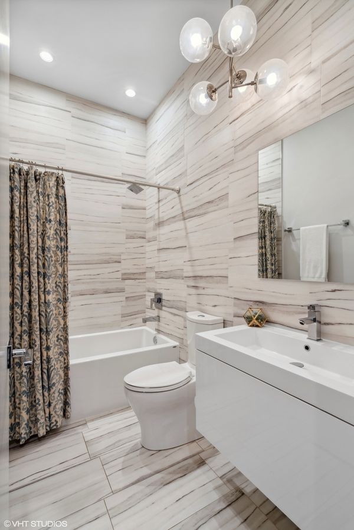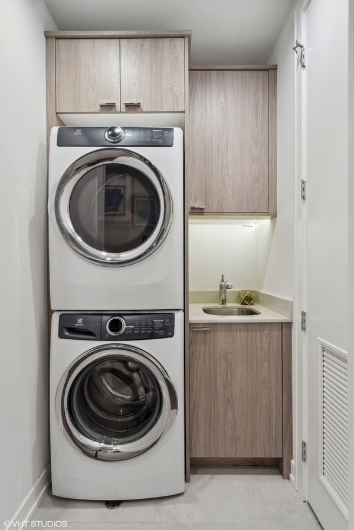1947 W Diversey Parkway Unit 2E
Chicago, IL
60614
About this home
SOLD BEFORE PRINT! You will not want to miss better than new construction, extra wide, open floorplan Lincoln Park simplex with upgrades around every corner and the outdoor deck of your dreams! This impeccably maintained, light and bright newer construction 3BR/2BA condo has it all. Step into the warm and welcoming open floorplan living space which includes a large living room outfitted with custom built-ins complimented by an electric fireplace, hardwood floors and floor to ceiling window throughout, leading you into a gorgeous chef's kitchen outfitted with custom double stack cabinets, an integrated espresso machine, Bosch 5 burner cooktop, oven, microwave and paneled refrigerator, alongside a beverage/wine fridge conveniently placed next to the spacious and airy dining space. The inviting and chic living space provides ample room for hosting with an added bonus of access to the unit's first private outdoor space, a terrace right off of the living room with the convenience of a built-in gas line! As you travel to the primary bedroom, the generously sized primary suite offers an oasis to unwind and relax, including a dual-vanity, heated floors, and a luxe free standing soaking tub with a separate shower, the primary bathroom is not only gorgeous but sleek and modern! The primary suite, including hardwood floors throughout and a walk-in closet, also offers direct access to the SECOND PRIVATE outdoor space - a huge private balcony (~1, 100 sq ft), upgraded in 2021 and outfitted with Trex decking and awaiting your finishing touches - an entertainer's oasis and the perfect playground for pets or kids - there are endless ways in which this space can be utilized year round! The well sized second bedroom boasts hardwood floors, plenty of storage space and natural light, with a second full-bathroom just around the corner. The third bedroom is situated directly off of the living space including hardwood floors, a large closet and the perfect room to convert to an office or nursery. Storage is ample throughout the unit - and don't forget about the bonus of a walk-in laundry room including an Electrolux washer/dryer, built out cabinetry and a sink! Included in the price is a heated garage parking space and additional room for storage. A well maintained building with a well-run, healthy HOA which is professionally managed. Lincoln Park location bordering Lakeview but just blocks to Bucktown and Roscoe Village, conveniently located near MidTown, Fresh Thyme, Target, CostCo, Home Goods, Jewel, Home Depot/Menards, and more. A sleek, sophisticated and move-in ready simplex condo located in an unbelievably convenient location just waiting for you to call it home!
