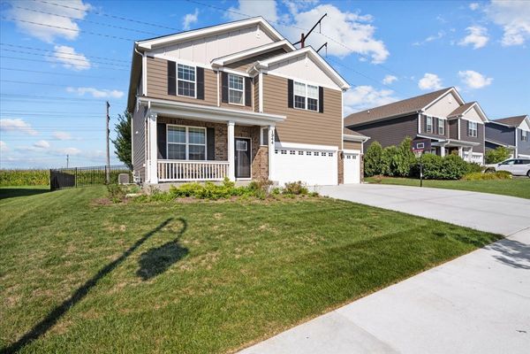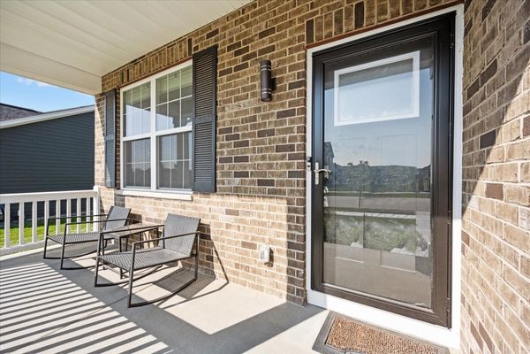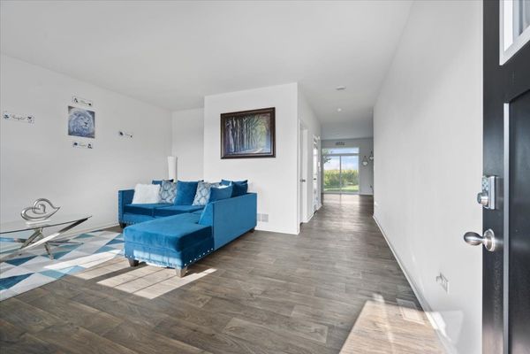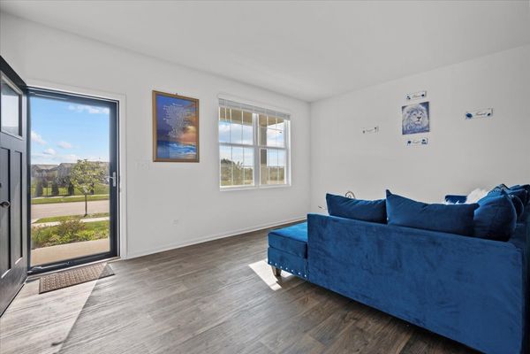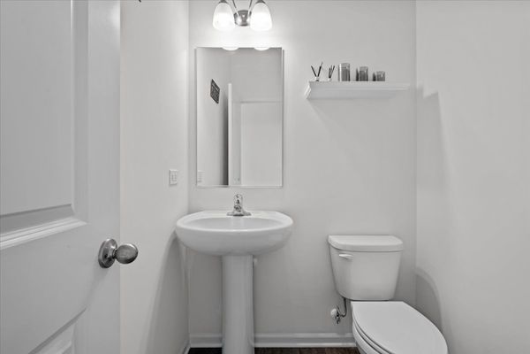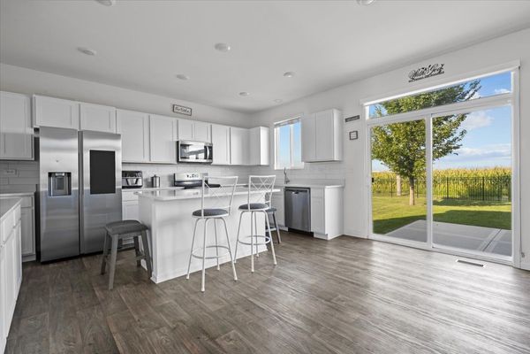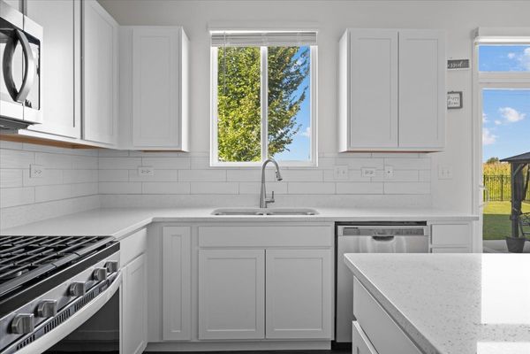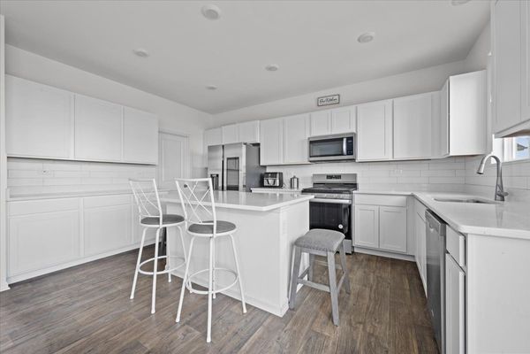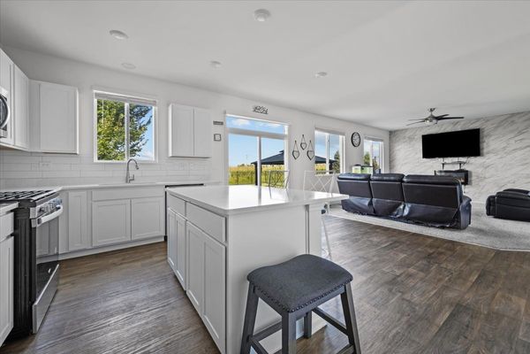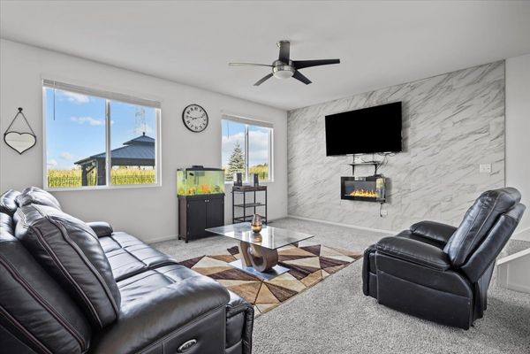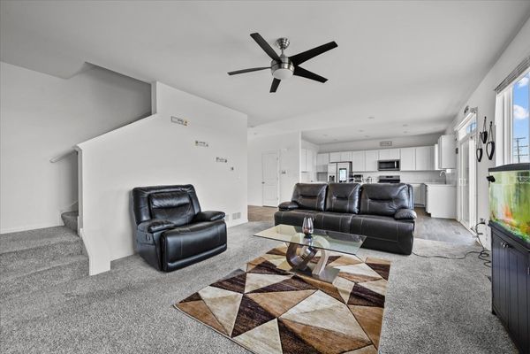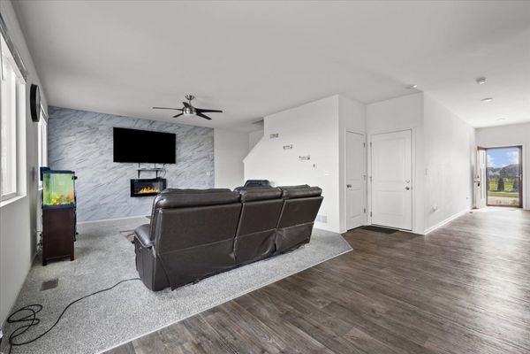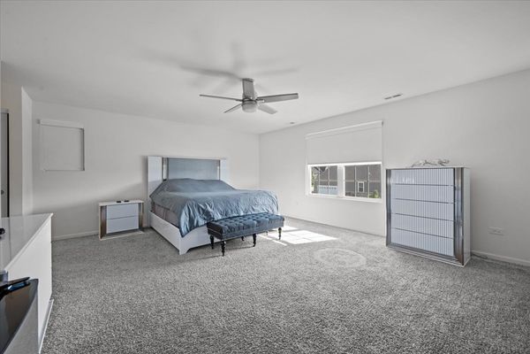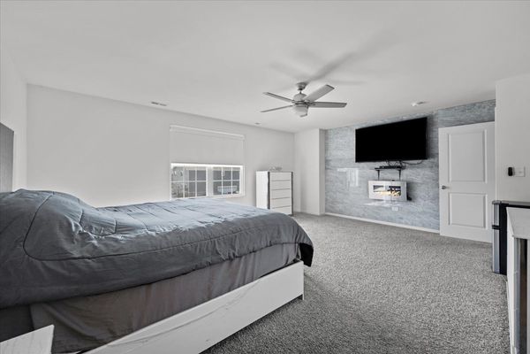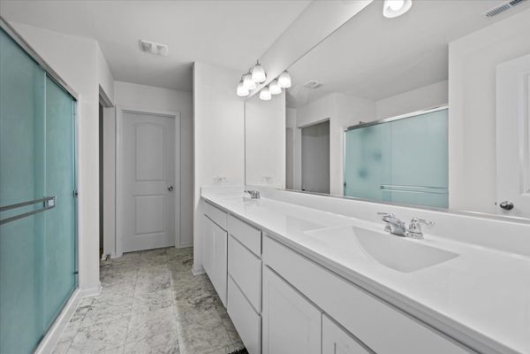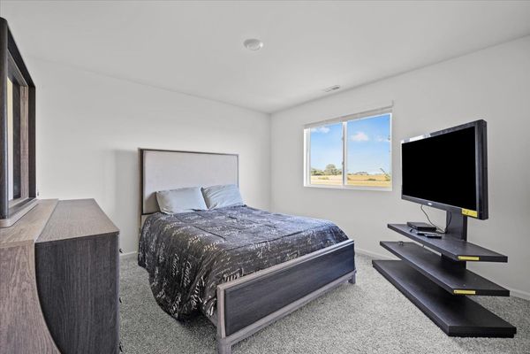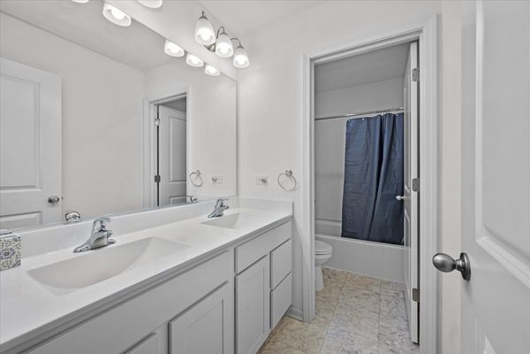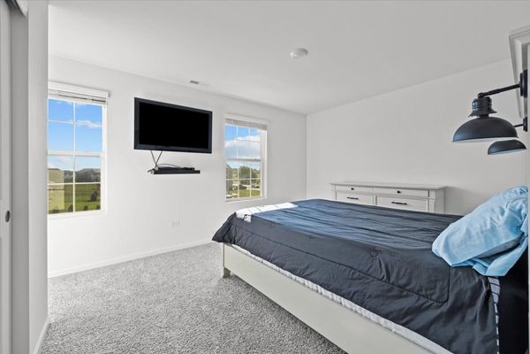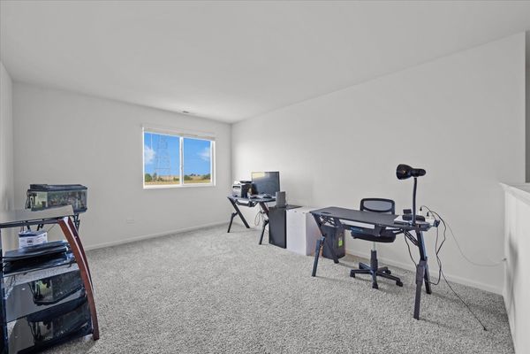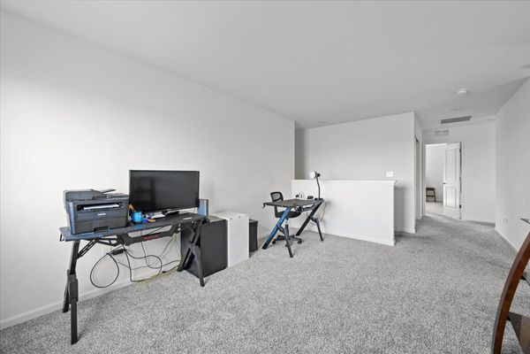1944 Moran Drive
Shorewood, IL
60404
About this home
New construction completed in 2021! Featuring 3 bedrooms, oversized loft space, 2.5 bathrooms, energy efficient features, and smart home technology, this home still shows like brand new and is ready for you to call it home! Before entering the home, you're greeted by a welcoming covered porch perfect for those morning cups of coffee. As you step into the home, the flex room is filled with tons of natural light. As you head down the oversized hallway, the kitchen is stunning with an abundance of counter-space, custom tile backsplash, and a huge walk-in pantry. The family room also features a custom tile accent wall that is sure to stand out at gatherings. Upstairs you'll find the open loft space which only adds to the abundance of natural light throughout the home. The primary bedroom, with custom tile work of its own, has two walk-ins and an en-suite bathroom which boasts double sinks and a walk-in shower. Down the hall, you'll find upstairs laundry, two more bedrooms, and a another bathroom with double sinks. Downstairs you'll find a full unfinished basement, just waiting for your finishing ideas! The backyard oasis is accessible through the sliding-glass door in the kitchen. The oversized patio with pergola overlooks the fully fenced yard which is perfect for those warm summer nights or autumn bonfires. There is an easement behind the home meaning nothing will be built right behind you in the future. Minooka school district, close to shopping, dining, and highways. Book your showing today!
