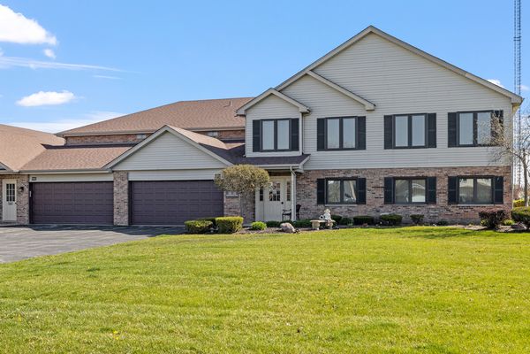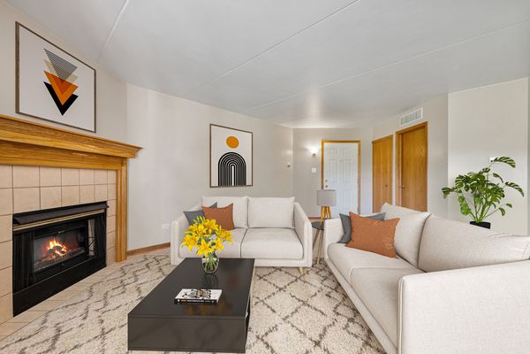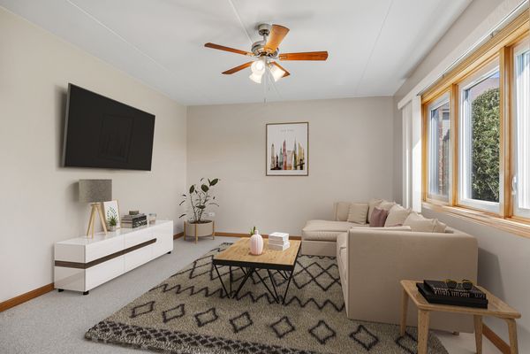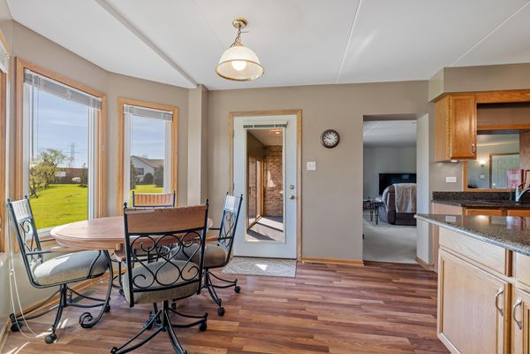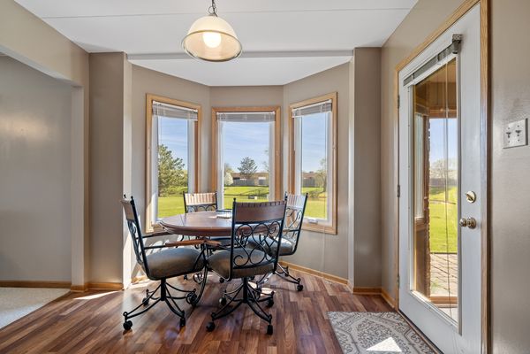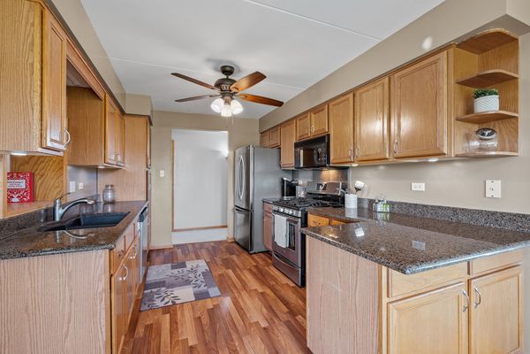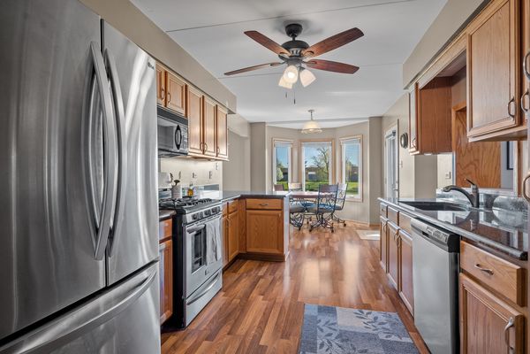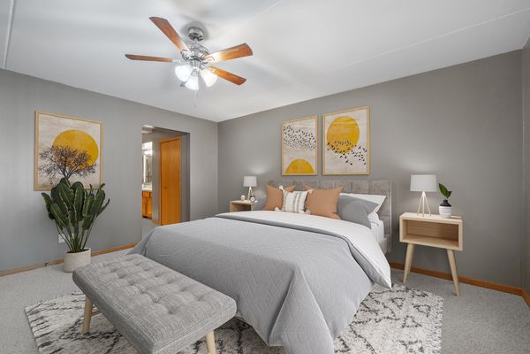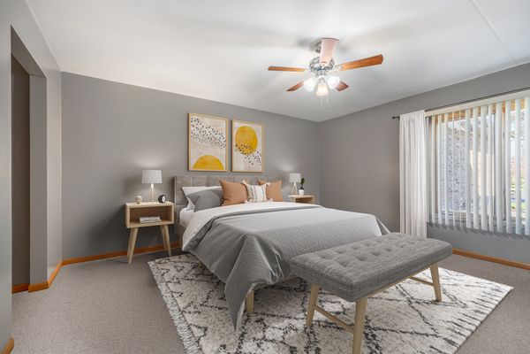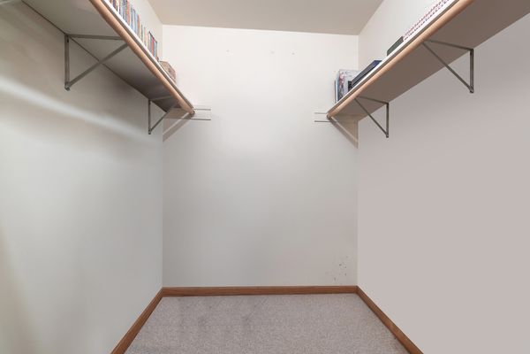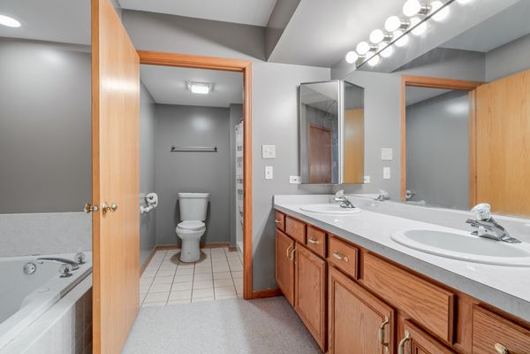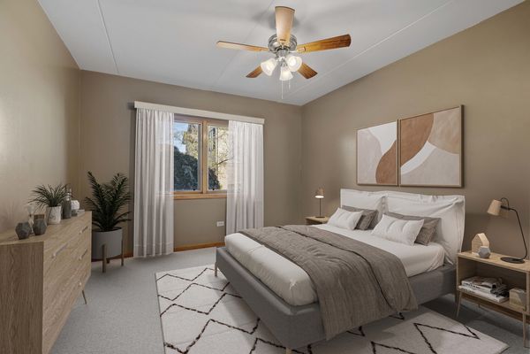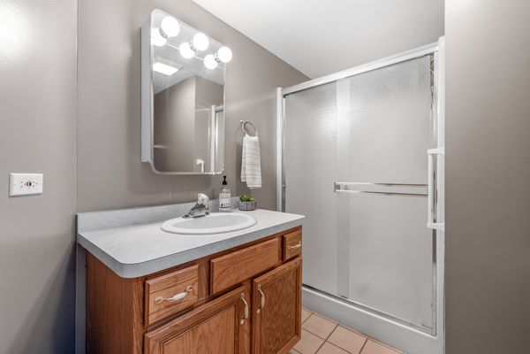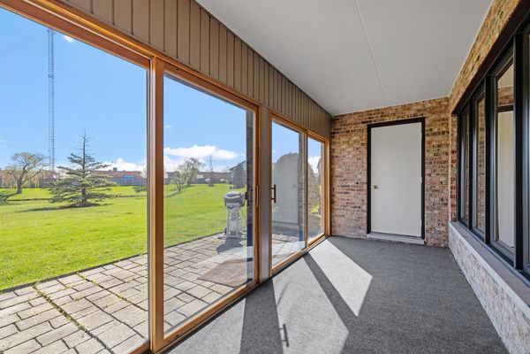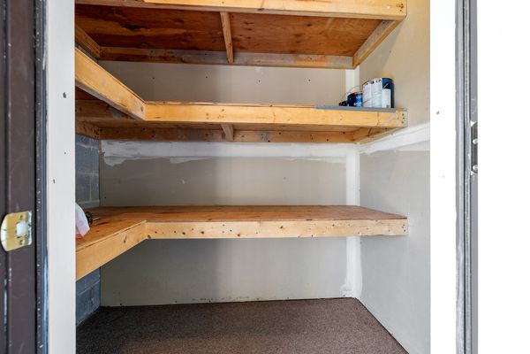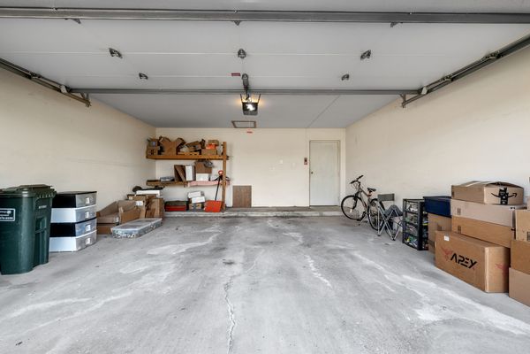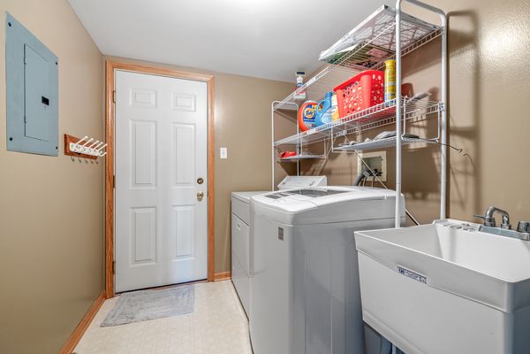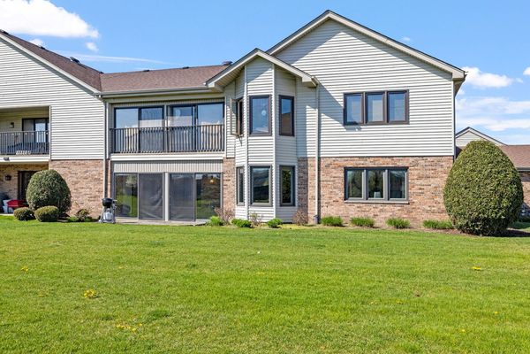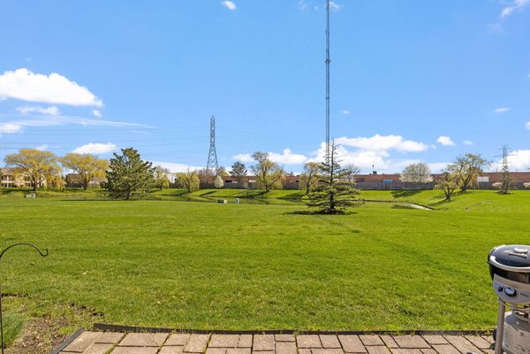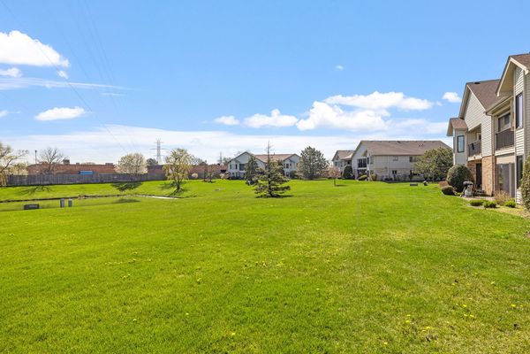19435 Manchester Drive Unit 3B
Mokena, IL
60448
About this home
Welcome to your spacious retreat! This first-floor condo offers over 1700 sq. ft. of comfortable living space, providing ample room to relax and entertain. Step inside to discover a newly painted interior adorned with modern finishes and flooded with natural light. The highlight of this home is the inviting screened-in sunroom, offering a picturesque view of a beautiful pond, creating the perfect backdrop for moments of relaxation and tranquility. This well-maintained unit features two bedrooms and 2 full baths, with a bonus room currently serving as a den, providing versatility to suit your lifestyle needs. Enjoy the convenience of in-unit laundry and a full two-car attached garage, along with additional storage space off the sunroom, ensuring ample room for all your belongings. Conveniently located close to the Interstate, shopping centers, and Metra, this condo offers both size and convenience. Whether you're commuting to work or enjoying leisure activities, this home provides easy access to everything you need. Don't miss the opportunity to call this spacious and inviting condo your own! MULTIPLE OFFERS, HIGHEST AND BEST DUE BY 8:00PM ON SUNDAY 4/21.
