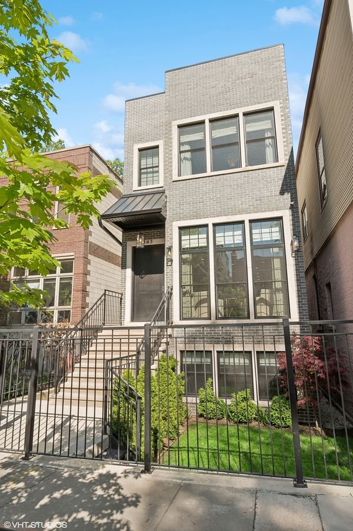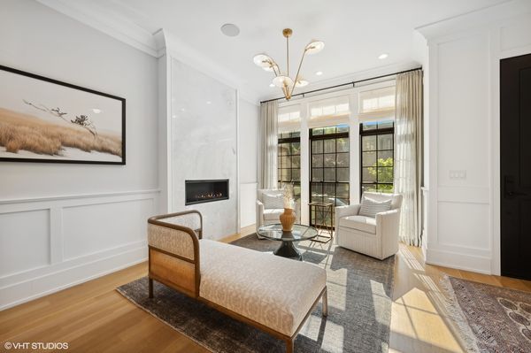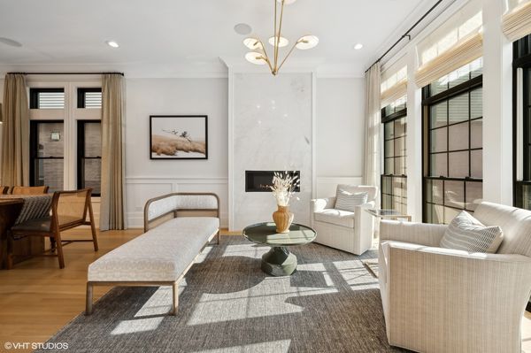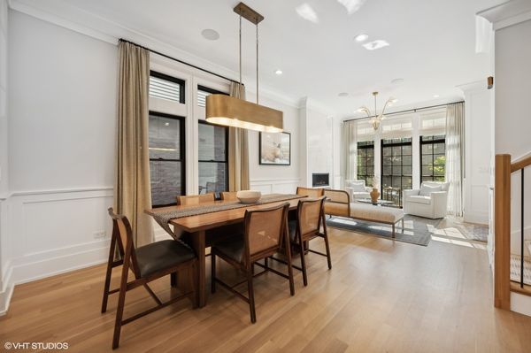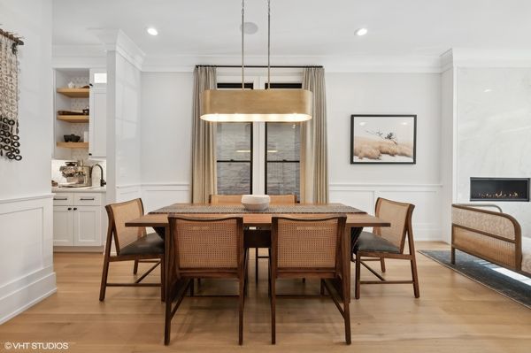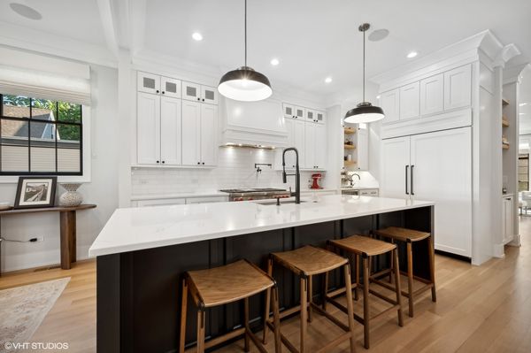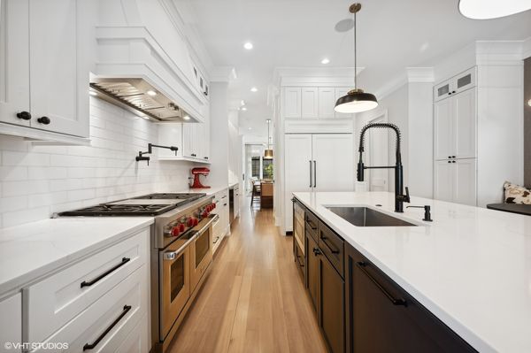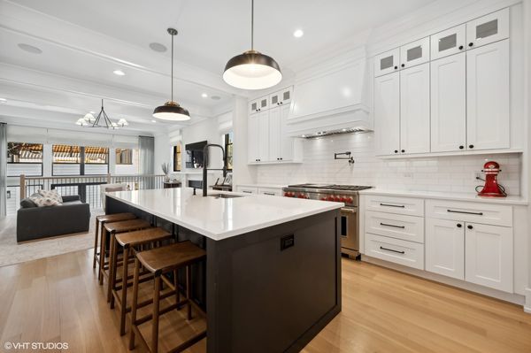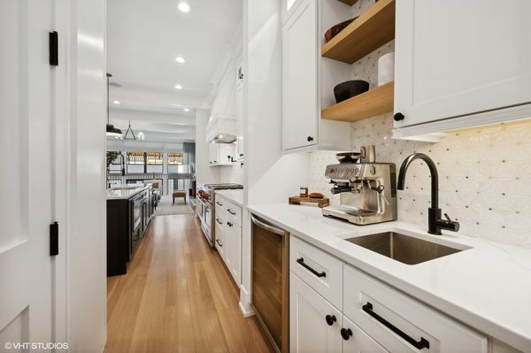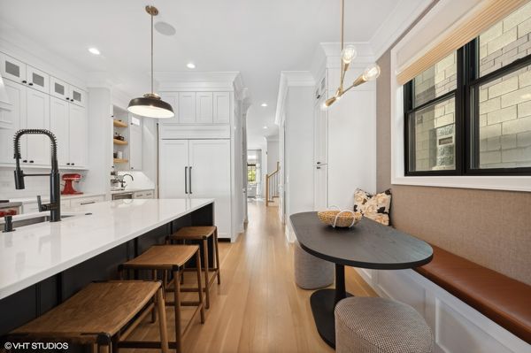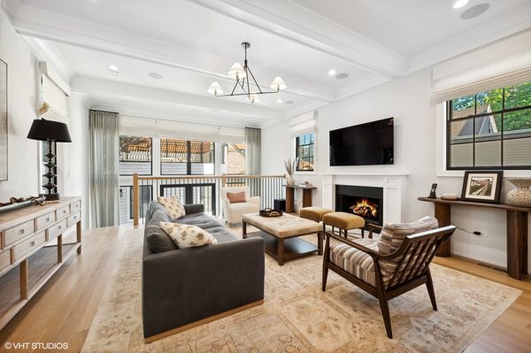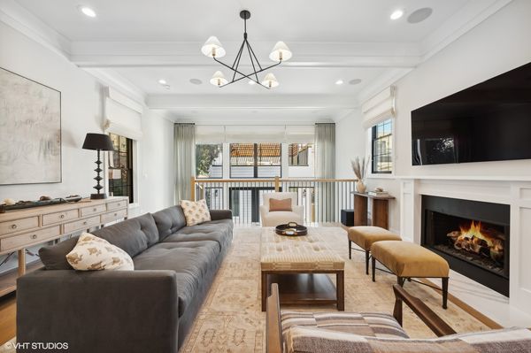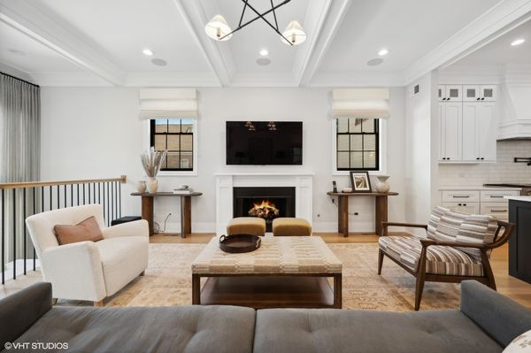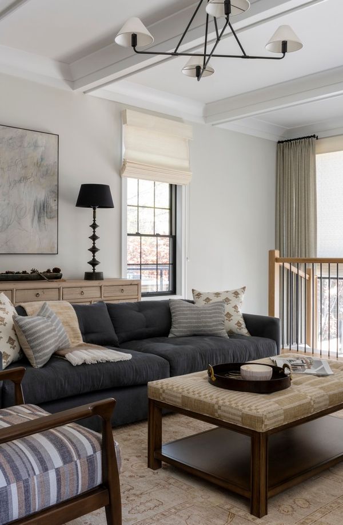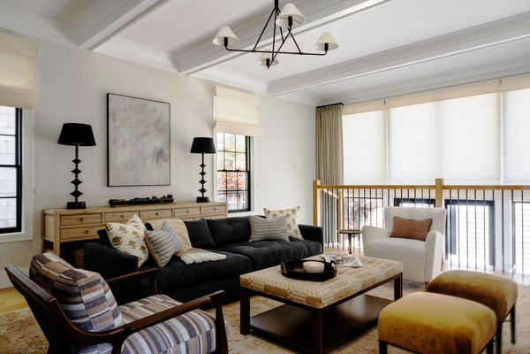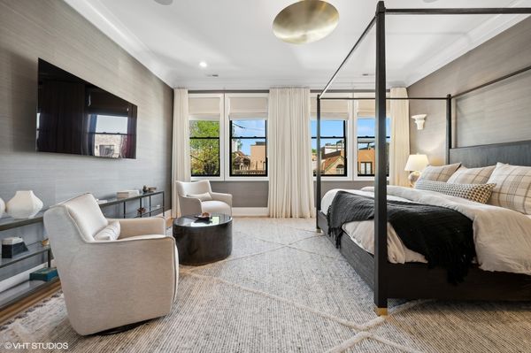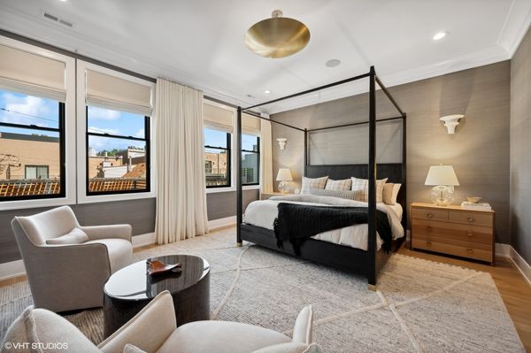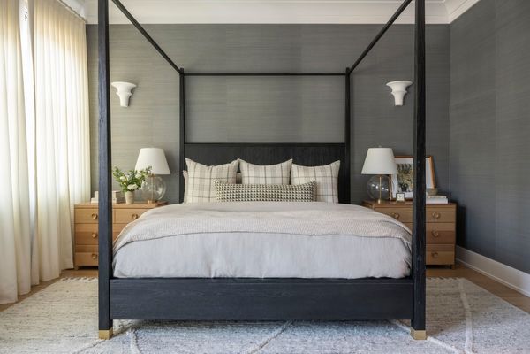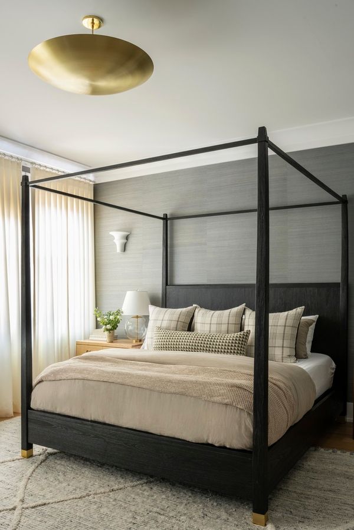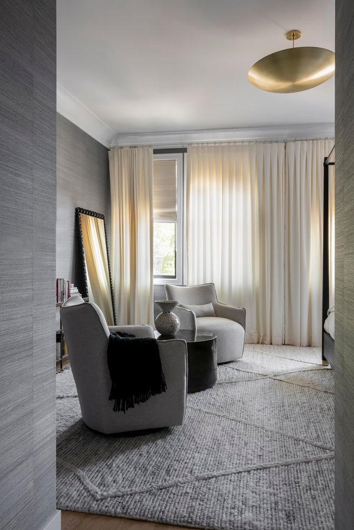1943 N Honore Street
Chicago, IL
60622
About this home
Welcome to the epitome of luxury at 1943 N. Honore in the heart of Bucktown! This stunning newer construction property, with meticulously designed upgrades by an award-winning designer, boasts luxury finishes and upscale features throughout, offering a lifestyle of unparalleled comfort. Step inside to discover an ambiance of sophistication and style with designer lighting, high-end custom window treatments, 8' solid core doors throughout, and oversized windows soaking the home with natural sunlight. The home was built for comfort and opulence boasting heated marble floors in all bathrooms throughout including the mudroom, a heated garage with an electric charger, and speakers installed throughout the home. The main level boasts a thoughtful floor plan including a beautiful entry with a marble fireplace, a chef's kitchen with SubZero and Wolf appliances, marble backsplash, custom banquette seating, a butler's pantry with custom shelving, and a large walk-in pantry. Upstairs, you will find a sanctuary of relaxation with three gracious bedrooms, all en-suite with heated floors. Relax in the tranquil ambiance of the primary suite, adorned with grasscloth wallpaper and an expansive walk-in custom closet. Relax in the serenity of the spa-like bathroom which includes a large soaker tub, dual vanity, and a steam shower. Retreat to the lower level where luxury meets entertainment. The rec room has been transformed into a sound-treated media perfect for cozy nights in the colder months, complete with custom in-wall Dolby Atoms 5.1.4 surround sound, including a wet bar with a beverage and wine fridge. Radiant heated floors and a second laundry room complete this lower level. Finally, take a retreat to an outdoor oasis including a garage deck finished with Trex decking and a steel pergola. On top of the house, you'll find the brand-new roof deck has been professionally designed with the highest caliber of louvered pergolas, a built-in bar flush with a beverage fridge, sink, built-in luxury grill, and a built-in kegerator. There is also an option to install a gas fire pit. Situated on a quiet tree-lined street, this home is steps away from all that Bucktown has to offer including the Bloomingdale Trail, Le Bouchon, Coast, Churchill Park, and many more desirable restaurants, cafes, and shops. Don't miss this incredible opportunity for a home that is truly better than new construction, with all the add-ons with no expense spared. Welcome home!
