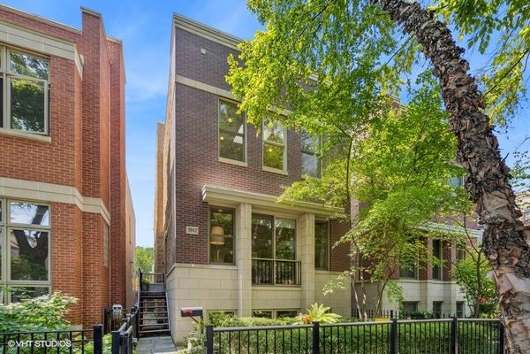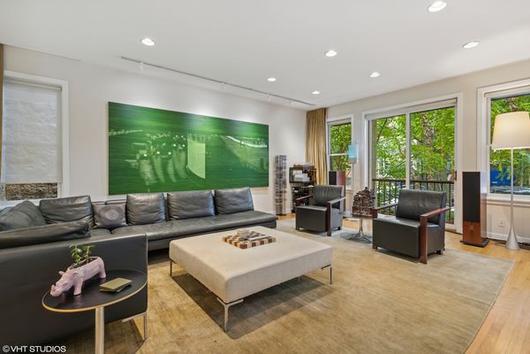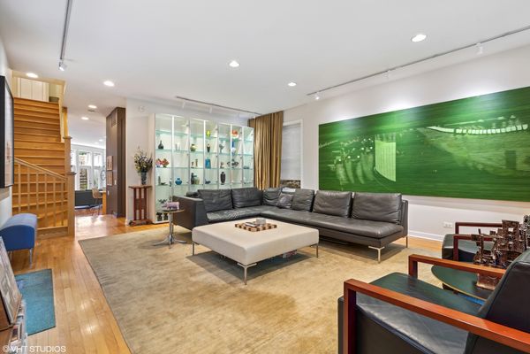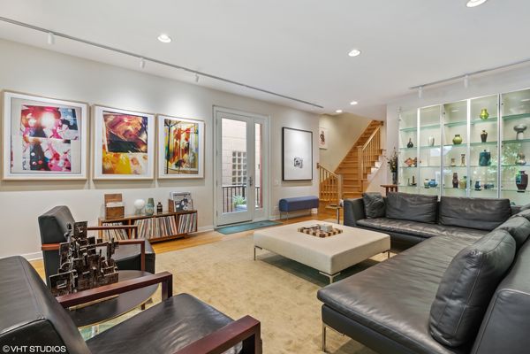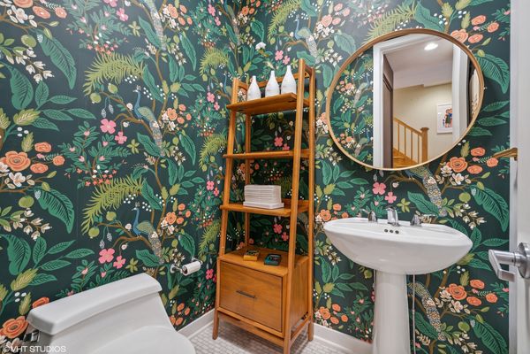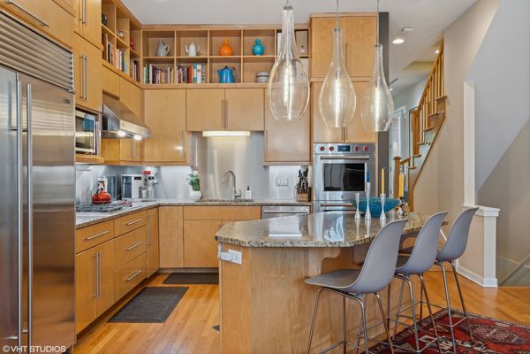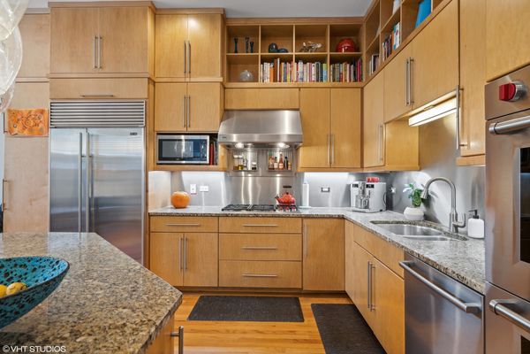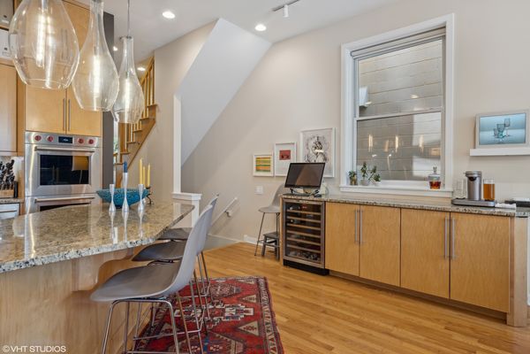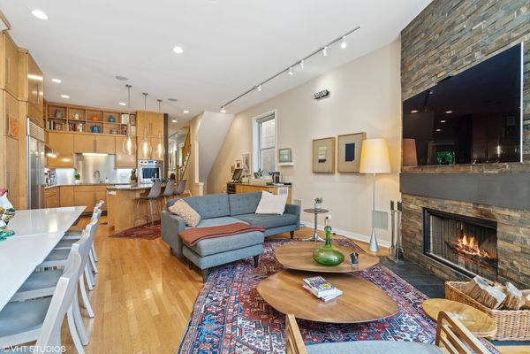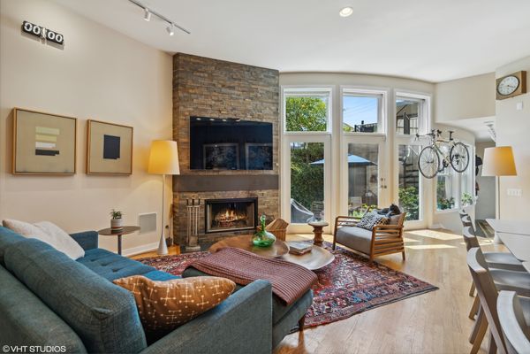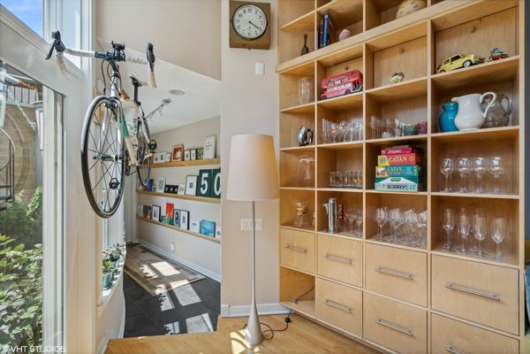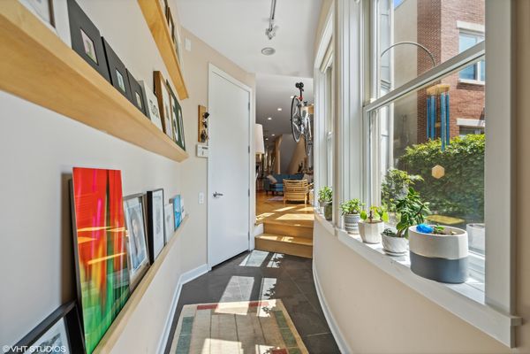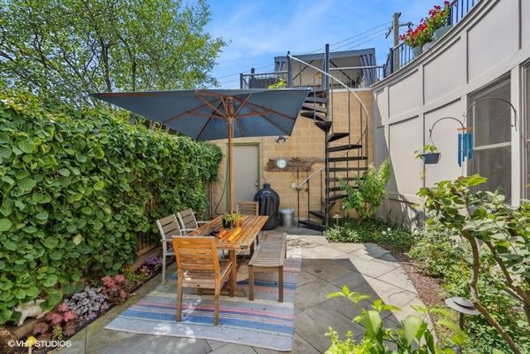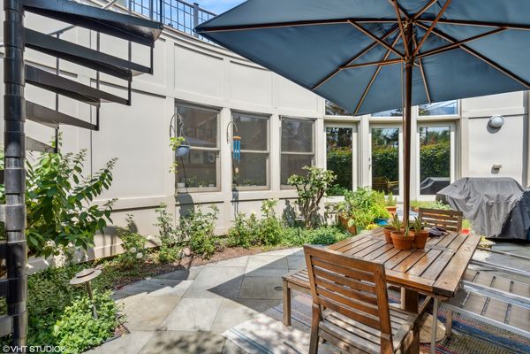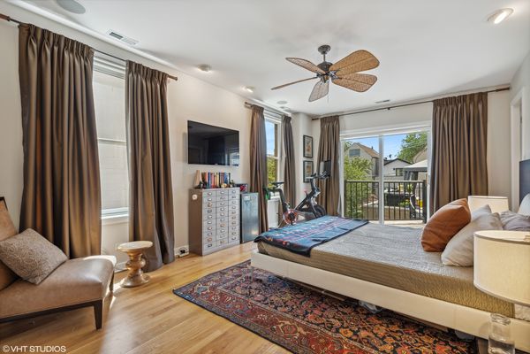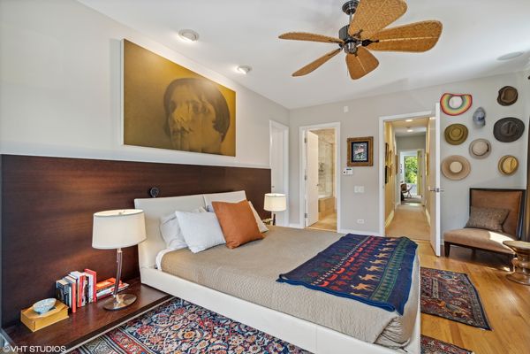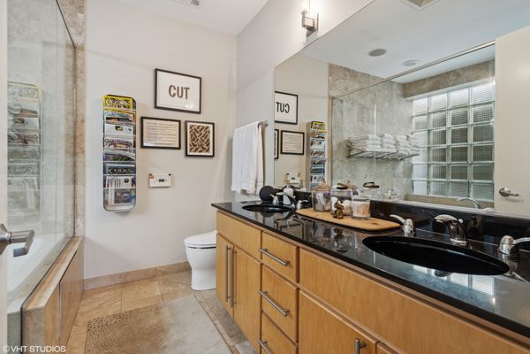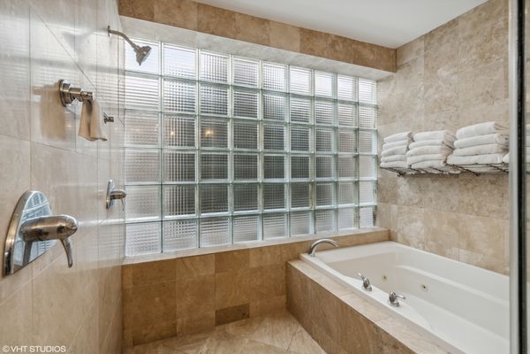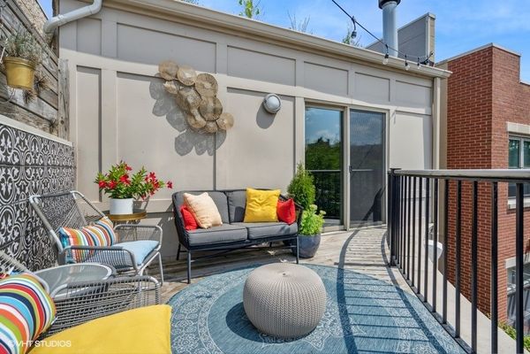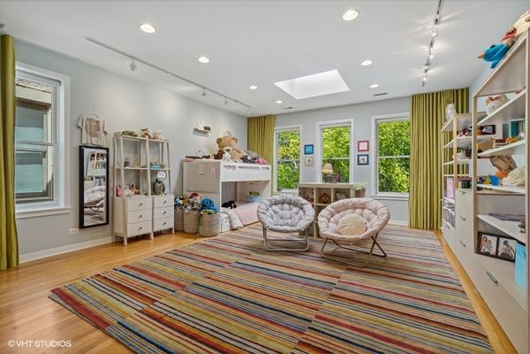1942 N Wolcott Avenue
Chicago, IL
60622
About this home
This stunning 4300sf single-family home in Bucktown is the perfect rental for those who love to entertain and value being outdoors. With its open layout, high ceilings, and floor-to-ceiling windows, the home is flooded with light. Currently, 4 bedrooms with an option to split one of the 2nd-floor room into two separate bedrooms (see floor plan) and 3.5 bathrooms, providing ample space for a growing family or guests. The living room provides ample wall space for art. A huge kitchen and family room are an entertainer's dream! The chef's kitchen features custom cabinets with endless amounts of storage, stainless backsplash, and top-of-the-line appliances including a brand new Wolf Professional M Series double oven and 5-burner range along with dry bar with a beverage fridge. The adjacent family/dining area features a wood-burning fireplace w/gas starter, and a built-in banquet for a crowd, all overlooking the stunning landscaped patio and deck. One of the unique features of this property is the rare sun-filled breezeway that connects a finished 2-car garage to the main house. This convenient addition allows for easy access to the garage and adds a touch of character to the home. The Primary suite with large walk-in closet, double vanity, and an oversized shower and Jacuzzi behind glass doors. The enormous second bedroom is currently a bedroom and playroom (originally designed for 2 BRs). The lower level's great room has a fabulous hidden 100" theater including blackened sidebars for the enjoyment of old B&W movies, perfect for movie nights or watching your favorite sports events. The 2 bedrooms and full bathroom are cozy and comfortable spaces. The electronics could do everything you want: movies, entertaining, or shower music. Creston AV system includes full theatre, surround sound rooms, 4 high def screens, and whole house audio with 6 zones (including outside). Relax and entertain in one of the fabulous 3 outdoor spaces, take your pick! Stunning landscaped patio off the kitchen/family room, huge elevated deck with hotel cabana, accessible from the second level, or the back patio, relax off the primary bedroom and enjoy a morning coffee or soak up the afternoon sun. This home is designed for hosting memorable gatherings or enjoying the stunning terraced surrounding from its unique elevated vantage. Located in the highly sought-after Bucktown neighborhood, this home offers the best of city living. Situated near the popular 606 Trail and Damen restaurants and shops. Residents can enjoy easy access to outdoor activities, shopping, and dining. Commuting is a breeze with the nearby blue line and expressway. Don't miss out on the opportunity to rent this amazing home in Bucktown.
