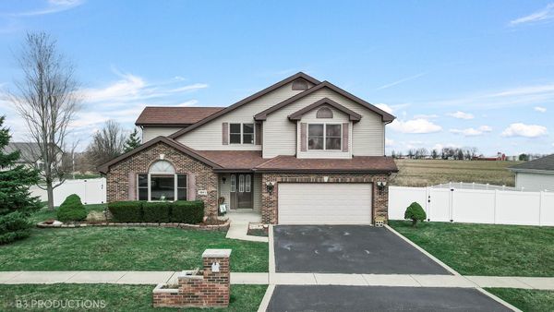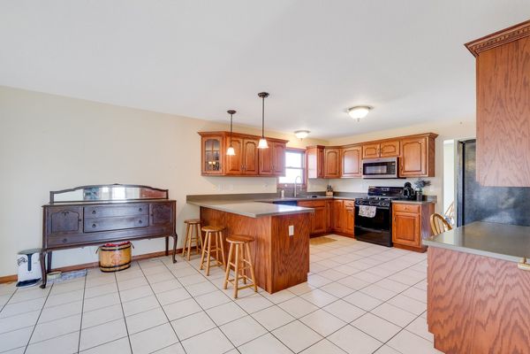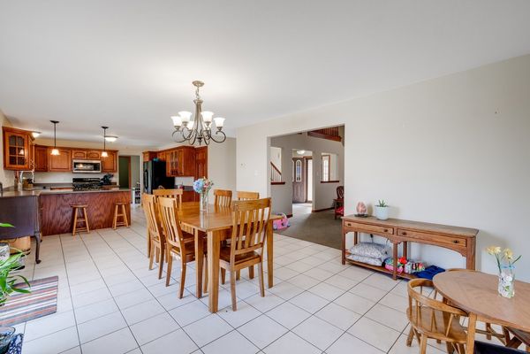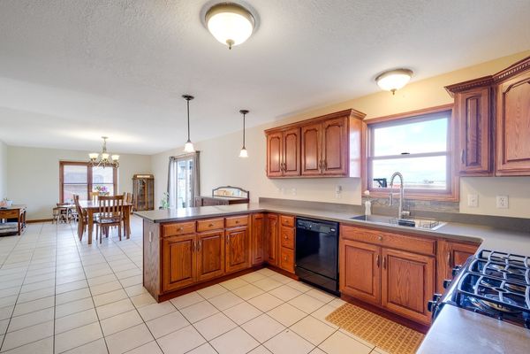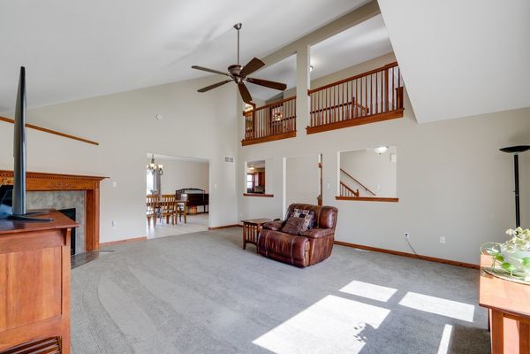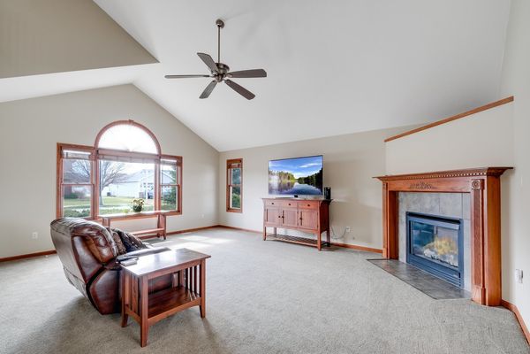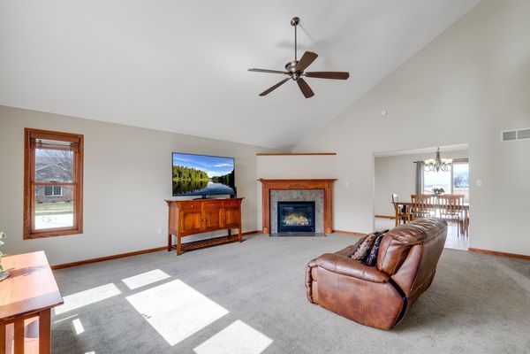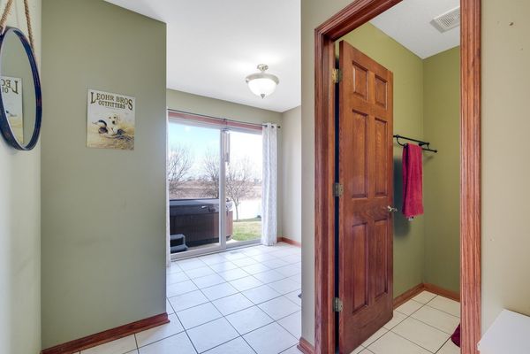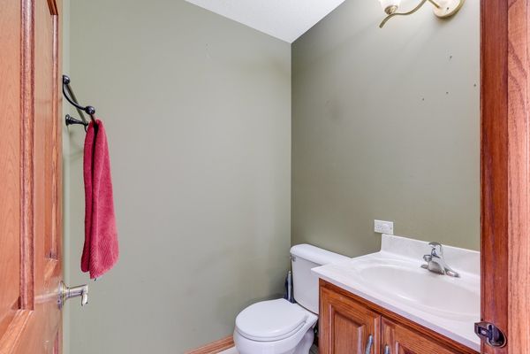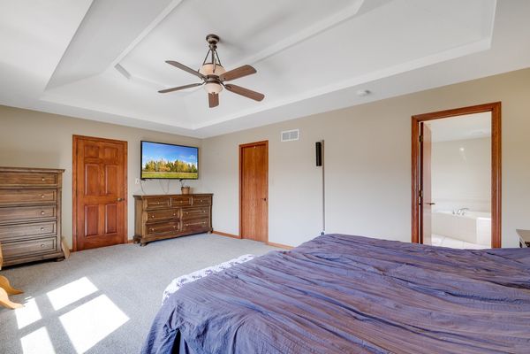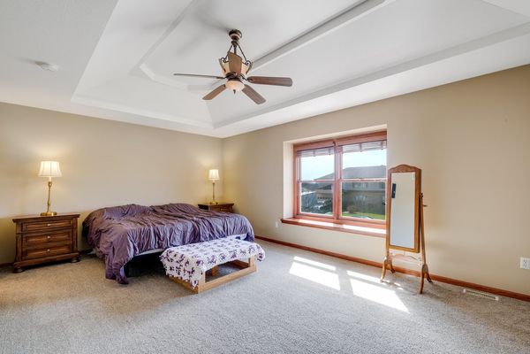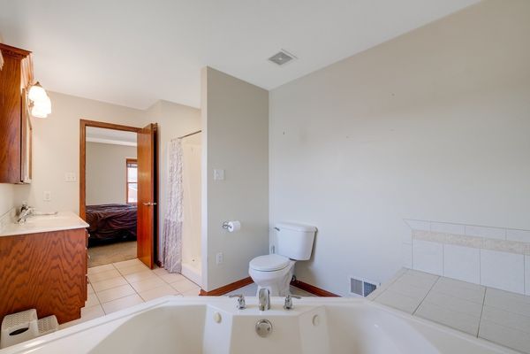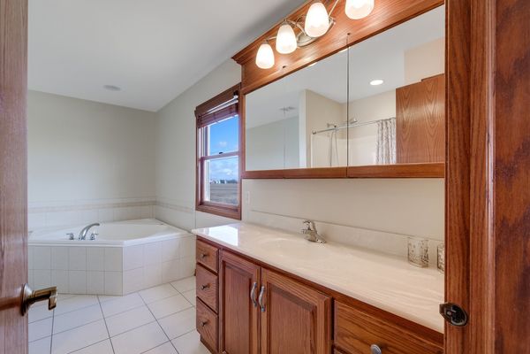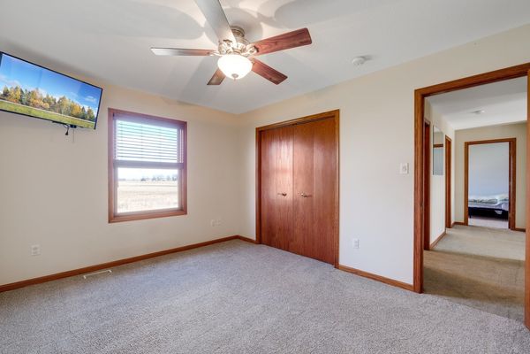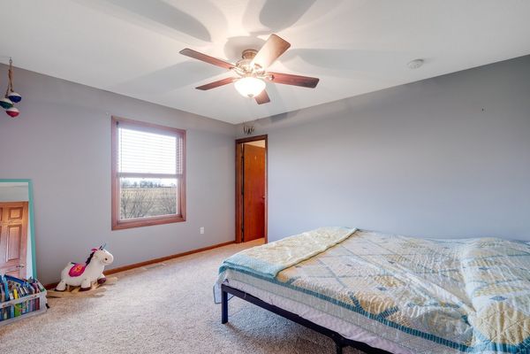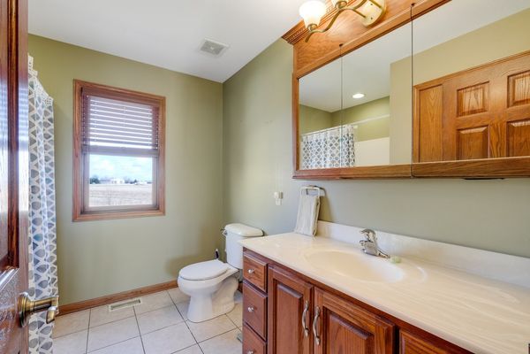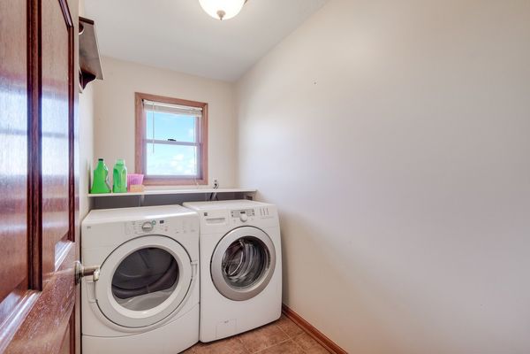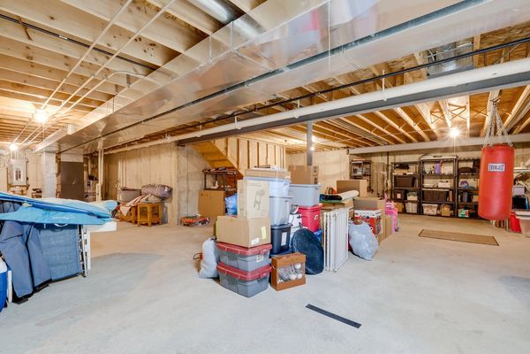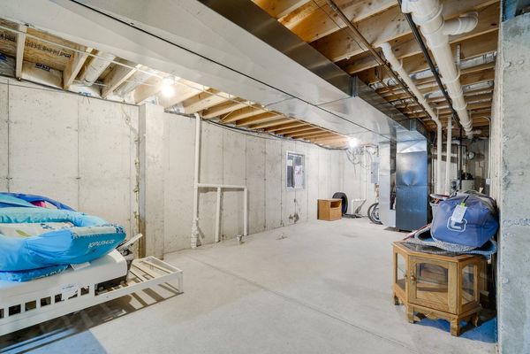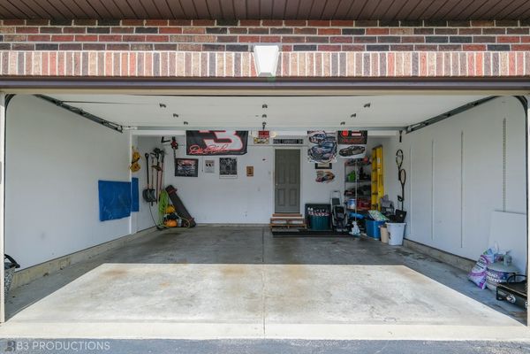1941 Willow Brook Drive
Bourbonnais, IL
60914
About this home
This is what you have been looking and PREPARING for: Home offers an Open Floor Plan with plenty of natural light. Greeted by a welcoming Foyer Entryway. The Great Room with Vaulted Ceilings, corner fireplace & over-looking balcony is a perfect setting for any season gathering. The Wow-Kitchen with Upgraded Cabinets & Counter features Breakfast Bar and Large eating area overlooking patio & very spacious yard. Mud room with separate entrance from yard offers easy access to main level bath. Master Bedroom Suite features trayed Ceiling and oversized bath including tub, separate shower and lots of preparation space. Every day you will find the 2nd Floor Laundry a convenience you would not want to live without. High Quality Carpet Through out home. Freshly painted. Need more space: Full Basement roughed in for full bathroom has good headroom is a canvas waiting for your touch Or use as is. Home is made for living. The "YARD" a Picture is worth a 1000 words - check out the aerials. Home located on Large corner Lot. To the Rear Retention and cornfield. Privacy fence for added Peace and Security. Accessory Out-Building for the Extras is a great feature. Willow Brook Estates amenities include Sidewalks, good lighting, beautiful homes, Parks and Play grounds. Easy to Highways, Shopping, entertaining and Food.
