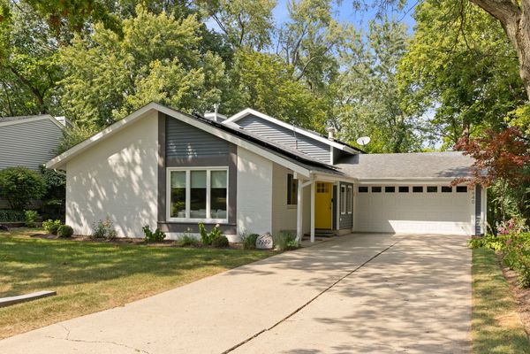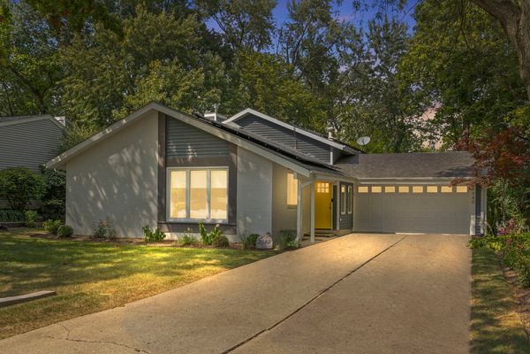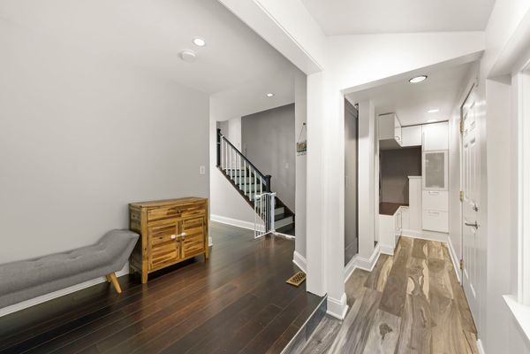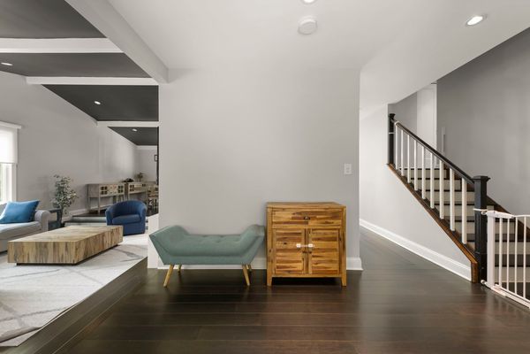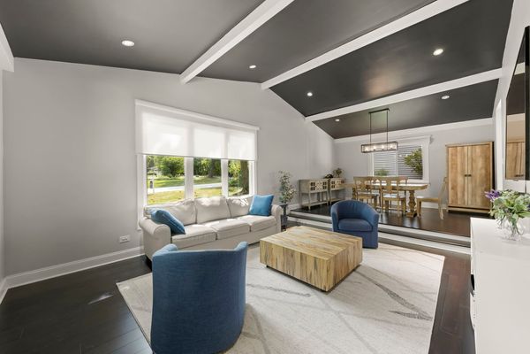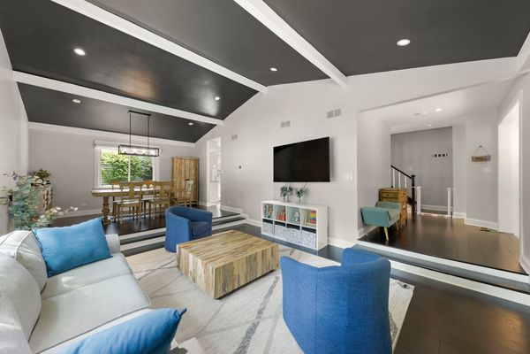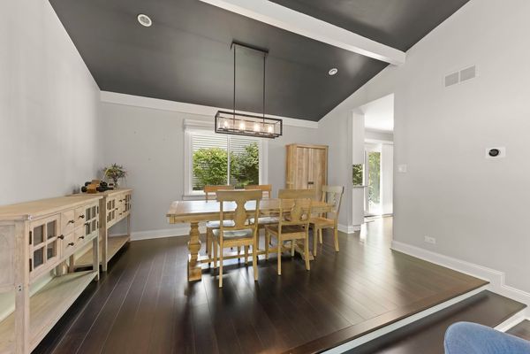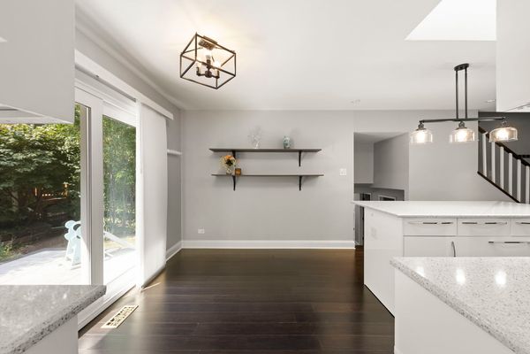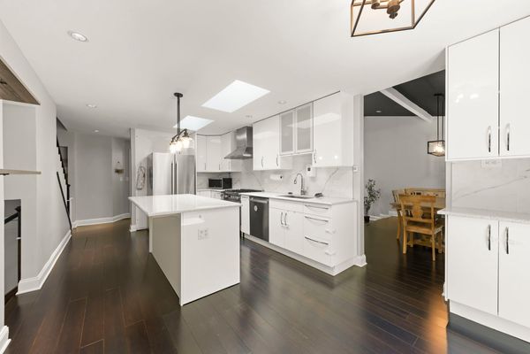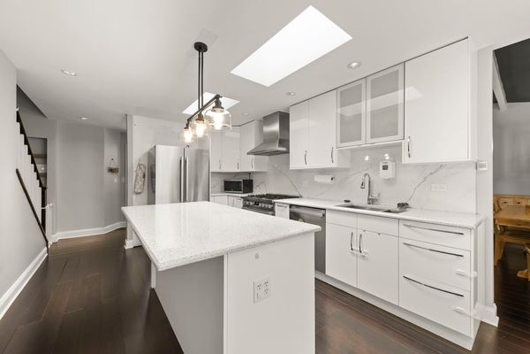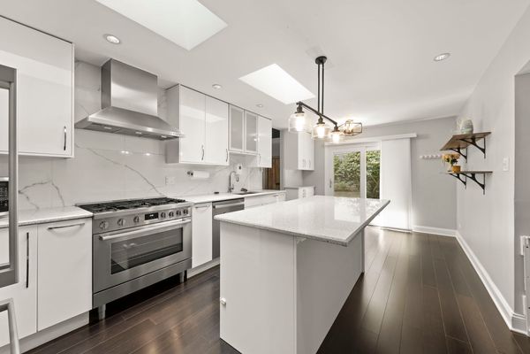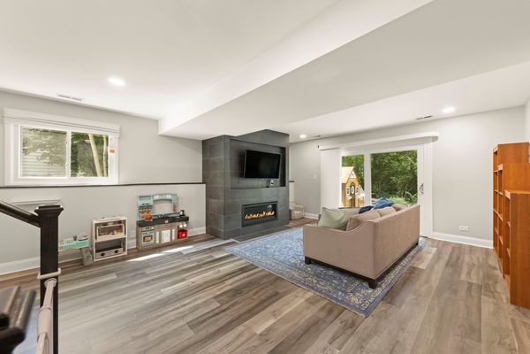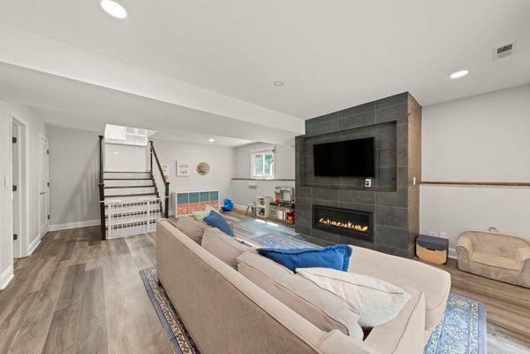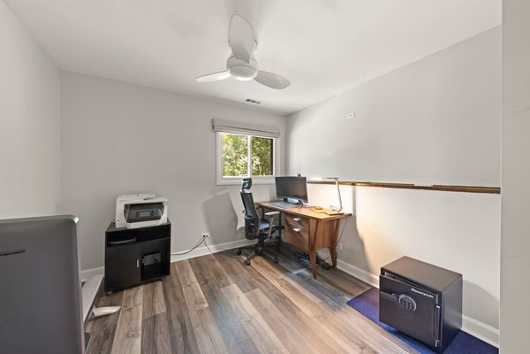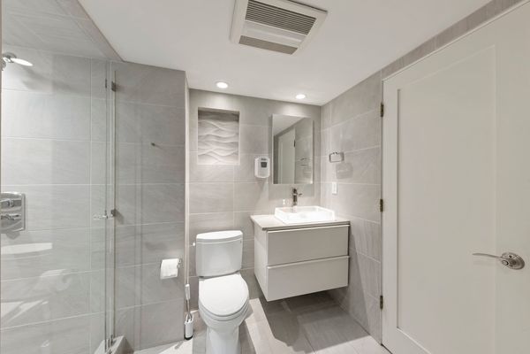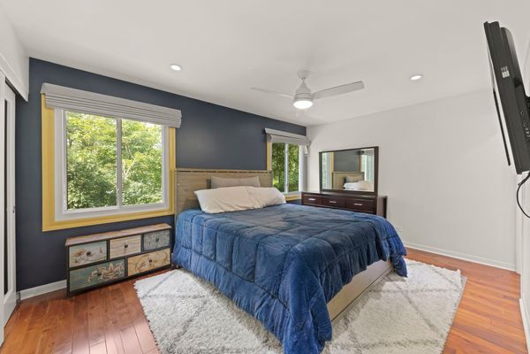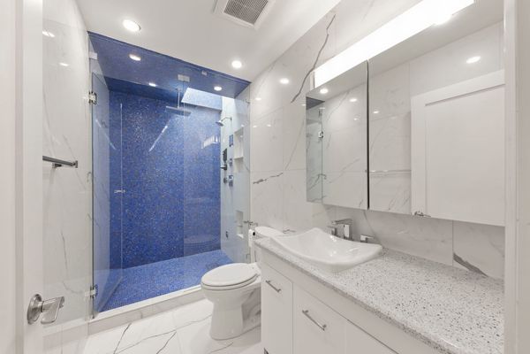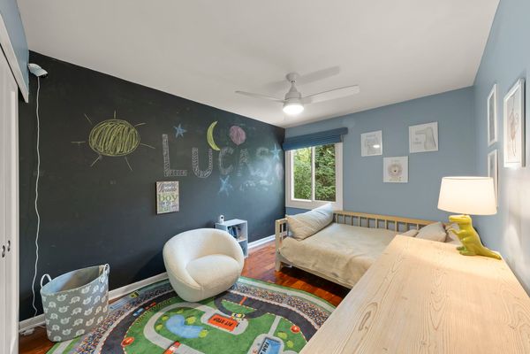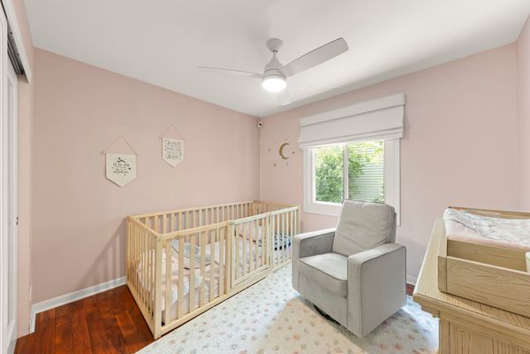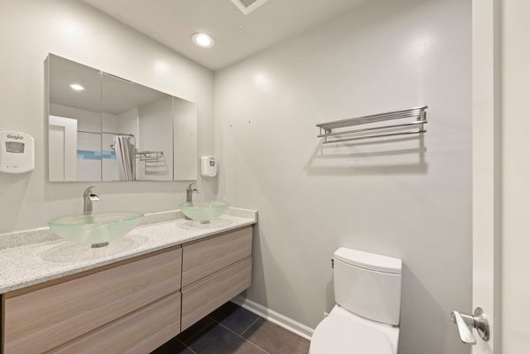1940 Green Trails Drive
Lisle, IL
60532
About this home
Wow from the moment you step in the door! Truly move-in ready beauty in the heart of coveted Green Trails neighborhood with Naperville 203 Schools. Step into this inviting home with vaulted ceilings in the living room & one step up to the showcase dining room. The modern kitchen features a large island with quartz countertops, new high-end stainless steel appliances, and an eat-in area that overlooks a side patio. A few steps down to the large family room featuring brand new flooring & the focal point is a recently added fireplace. Upstairs, you'll find 3 bedrooms including the master suite with a luxurious en-suite bathroom with rain shower. The additional bedrooms share another updated hallway bathroom with tub. Downstairs, the fourth bedroom is currently being used as an office, next to the 3rd fully renovated bathroom that includes walk-in shower and bench seating. Sub-basement has ample room for storage and opportunity to finish in the future for even more living space! Outside, enjoy the private & professionally landscaped yard including brand new patio and grading with small retention wall added. The OWNED solar panels are a recent addition that the new owners will get to enjoy the benefits of a super low energy bill! Located in the desirable Green Trails neighborhood, this home is just steps away from parks, walking trails, and highly acclaimed Naperville 203 schools! Don't forget to ask for the LONG list of Upgrades!
