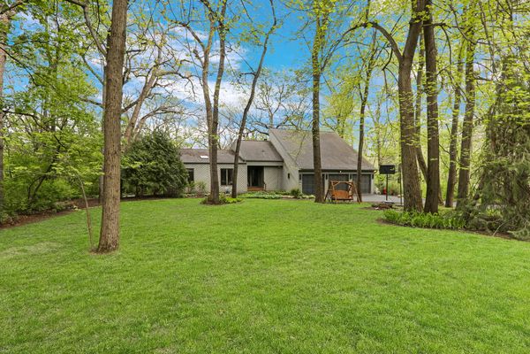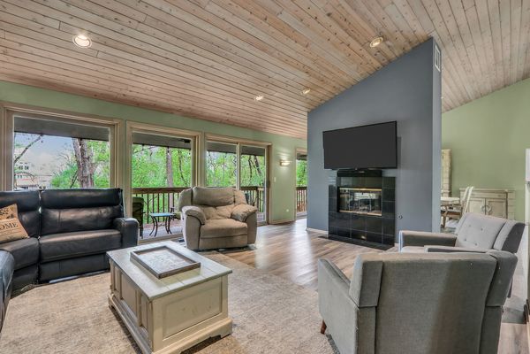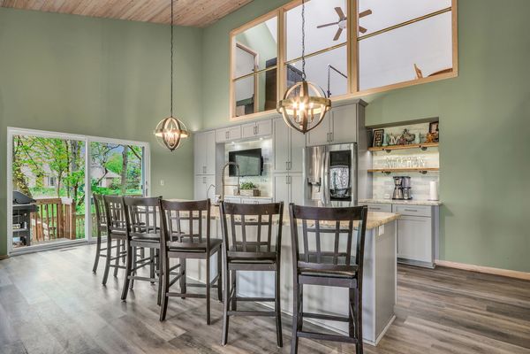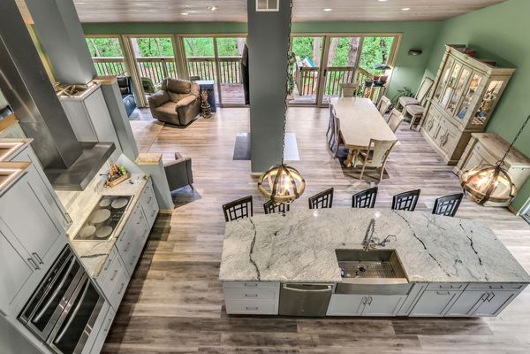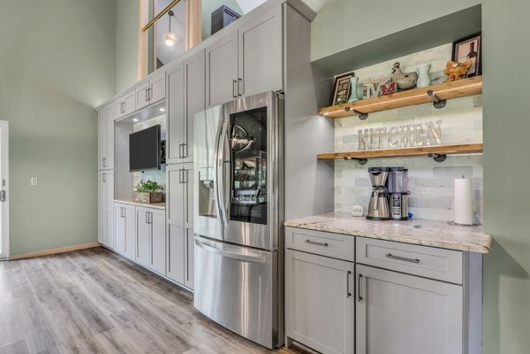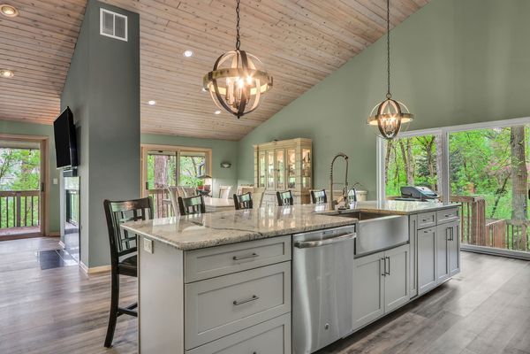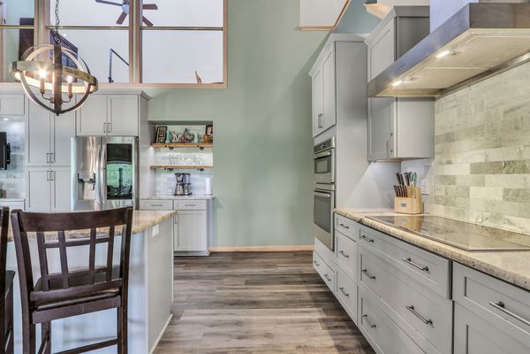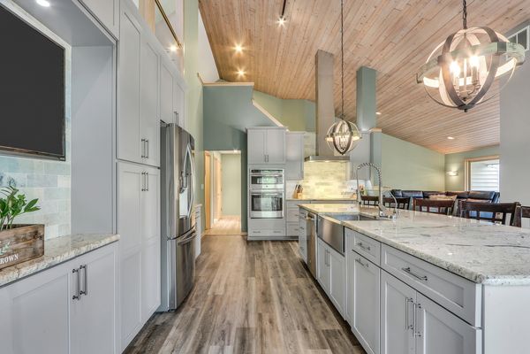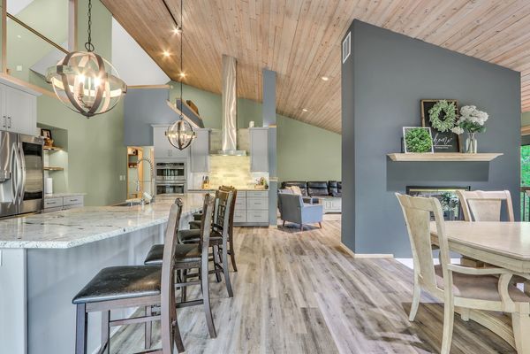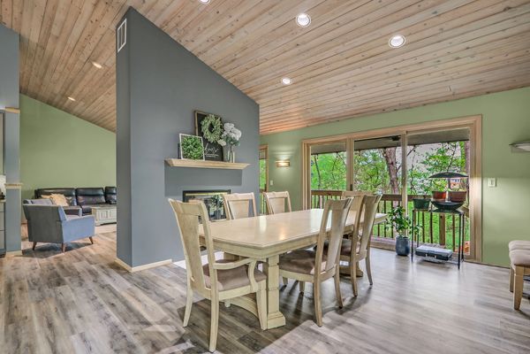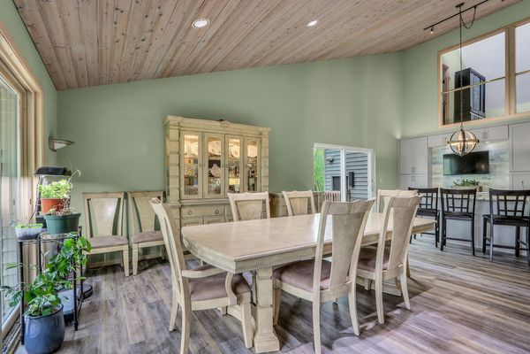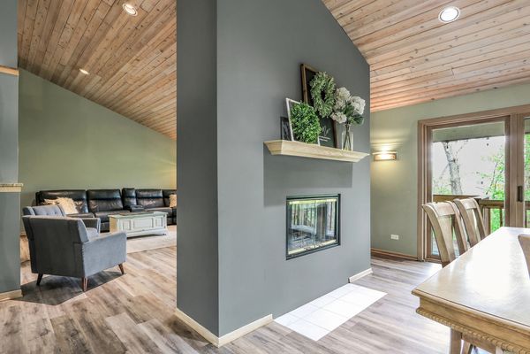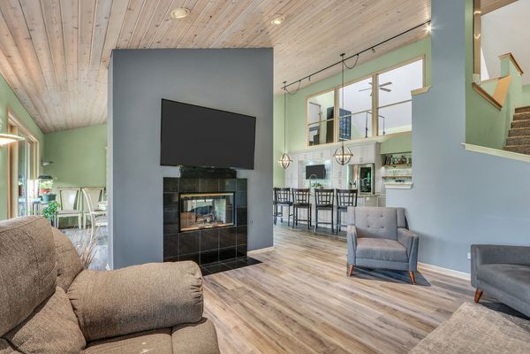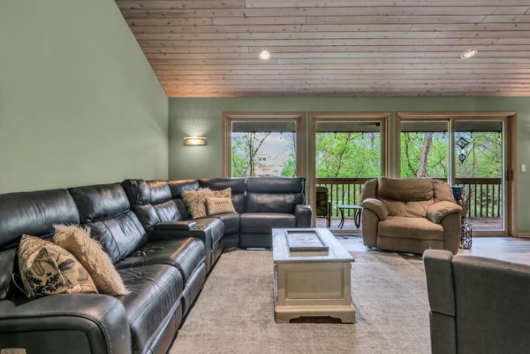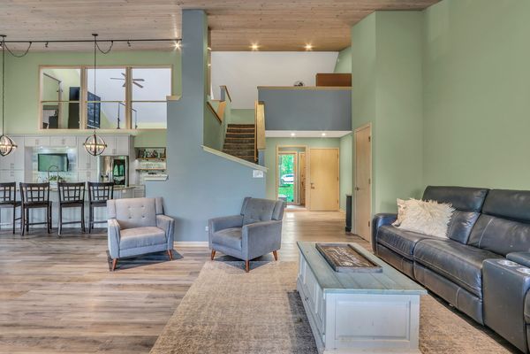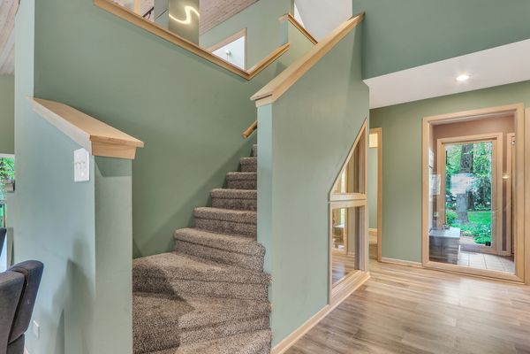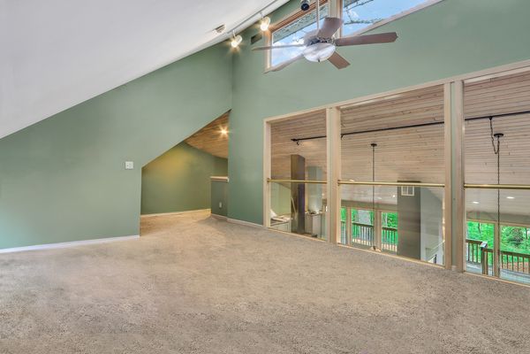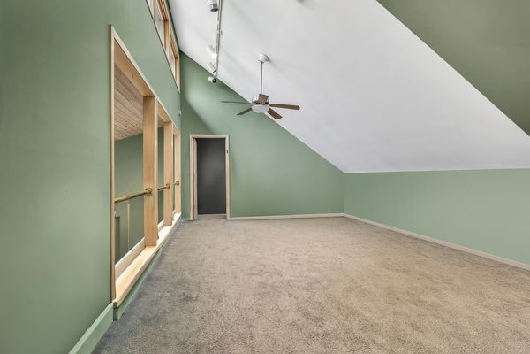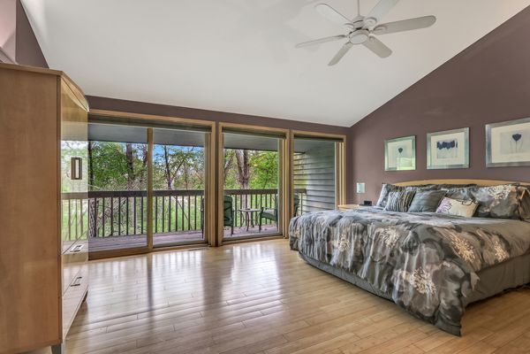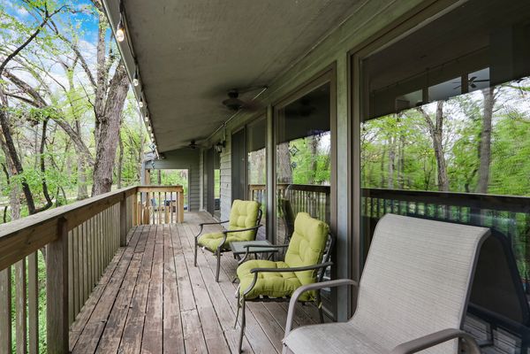194 HOLLOW Way
Ingleside, IL
60041
About this home
Say hello to forever! Fabulous contemporary home tucked away in a picturesque wooded wonderland! You'll never find another home quite this special or a kitchen so grand! NEW custom cabinetry with expansive 12 ft center island, stainless steel farmhouse sink, granite surfaces perfectly framed by custom tile backsplash. How could we not mention the soaring two story vaulted ceilings or the custom lighting, coffee bar, and the pantry of your dreams? Ideal open floor plan! Freshly painted! SPACIOUS living and dining rooms share the glimmer of the gas fireplace, perfect for the cooler months! Soaring oak tongue in groove vaulted ceilings cover the living room, dining room, kitchen, and loft! Host graduation parties or holiday events in the ginormous walk out basement complete with office/ 5th bedroom, huge family room with wet bar and full bathroom! Primary suite with ensuite, a walk-in closet that will make your purse collection smile, and a private balcony overlooking the lush green landscape! What a relaxing way to spend your evenings after enjoying all the outdoor fun Hollow Way offers! Great size guest bedrooms! Loft space with den area for your gamer or game room area! Great storage space for seasonal decor! Three car garage! 1.11 acres! Come explore your dream this weekend!
