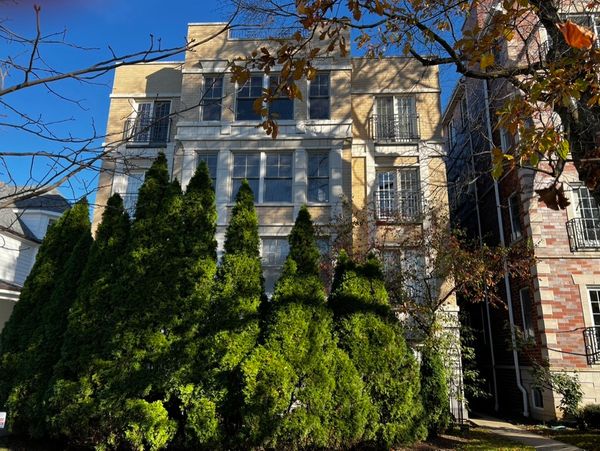1939 Sherman Avenue Unit 2W
Evanston, IL
60201
About this home
Rarely on the market! Discover an exquisite boutique elevator residence just moments away from downtown Evanston, Northwestern University, public transit, and the captivating shores of Lake Michigan. This striking 2000 square foot condominium, built in 2003, boasts opulent upgrades featuring 3 bedrooms, 2.5 bathrooms, separate dining room, private balcony, garage parking (plus an exterior spot), even an in-unit trash chute along with 2 storage spaces - all the essentials on your wishlist and more! Indulge your culinary passions in the chef's kitchen, adorned with granite countertops, top-of-the-line stainless steel appliances, ample storage, and a spacious island. The separate dining room can be used as an office/den, adding versatility to the living space. Revel in the seamless flow of beautiful hardwood floors, a private terrace, and the warmth of a fireplace in the sunlit living room. This residence comes complete with two parking spaces for your convenience-one in a heated indoor garage with a spacious storage locker, and another in an exterior space. With only 2 units per floor, enjoy the luxury of no shared walls within the unit and a robust 12 inches of concrete between floors. Pet friendly building! This property stands as a true rare gem, perfect for downsizers and growing families alike.
