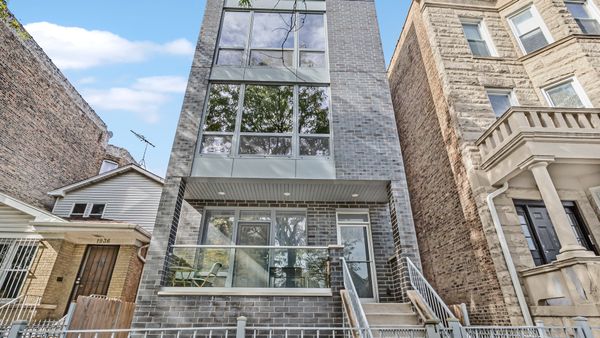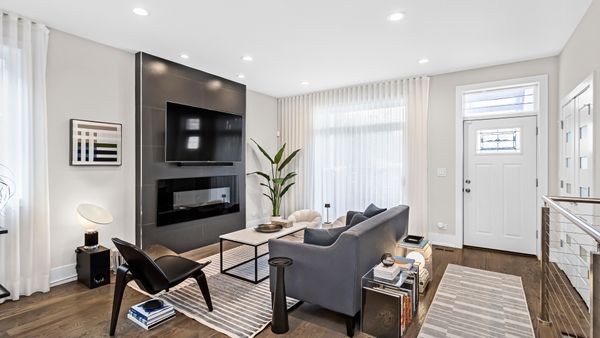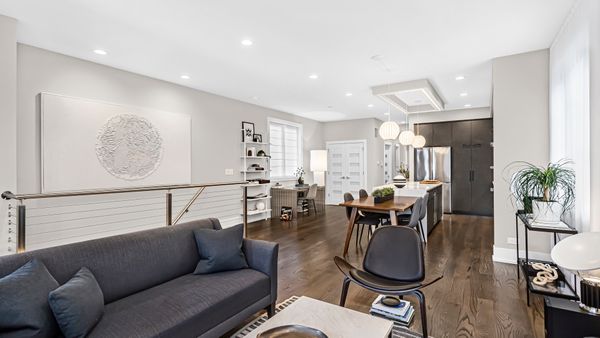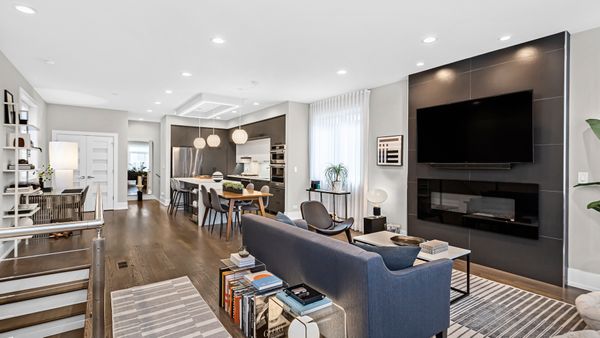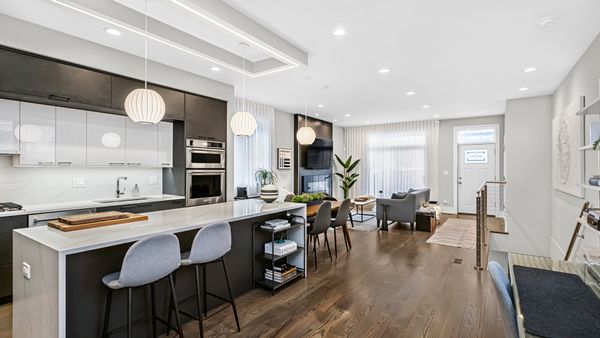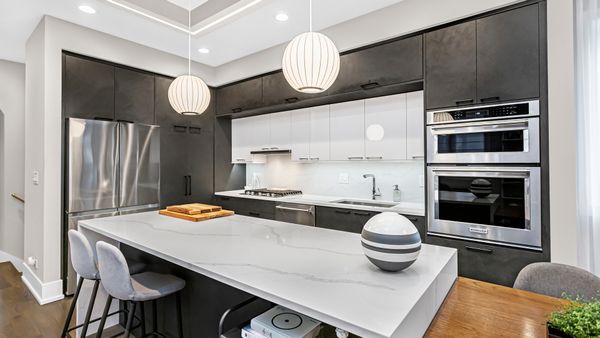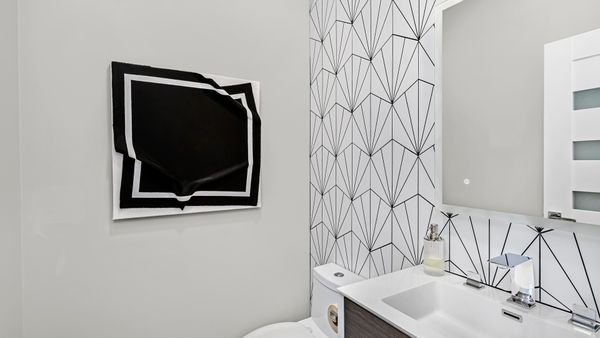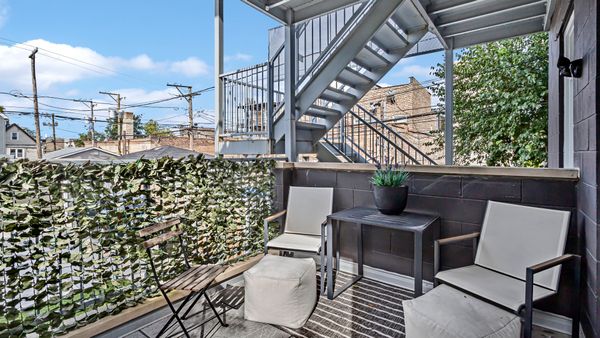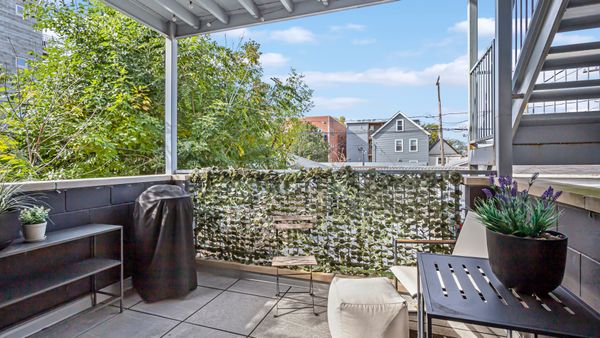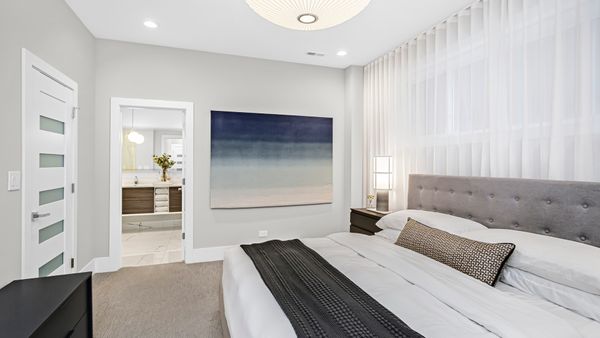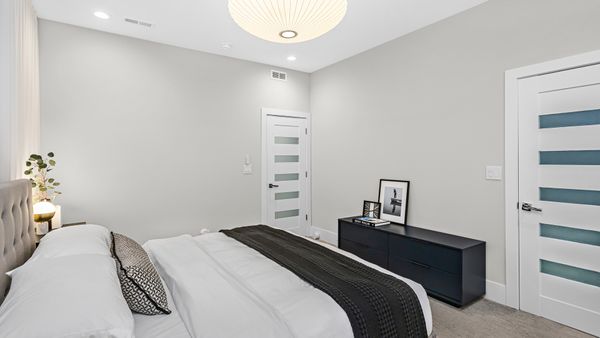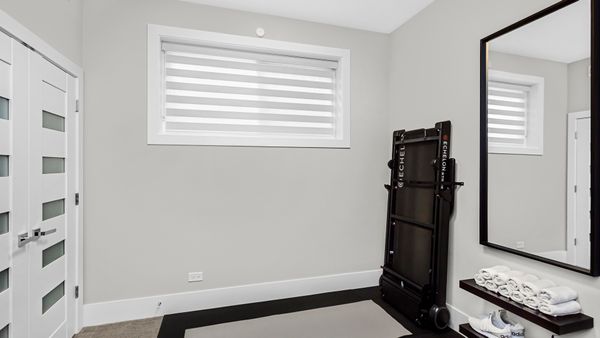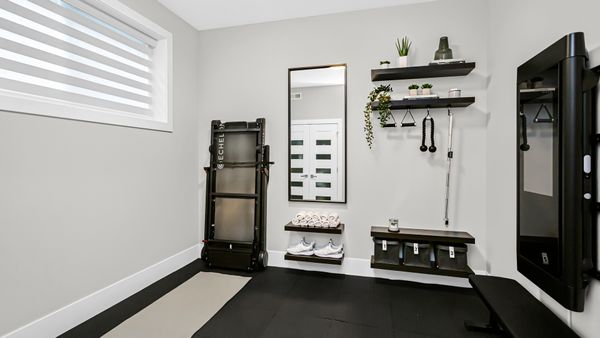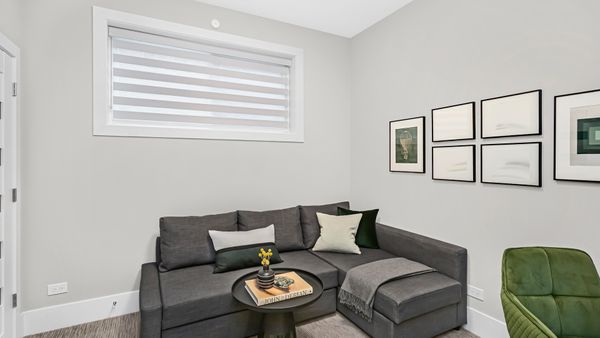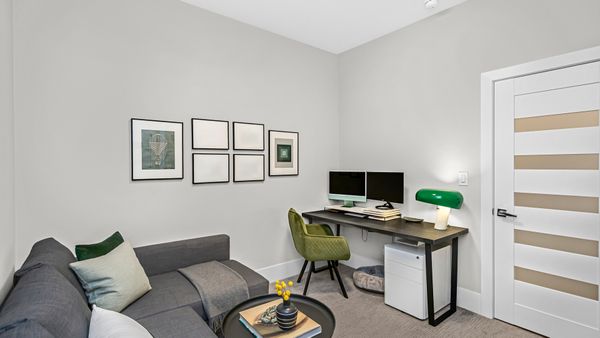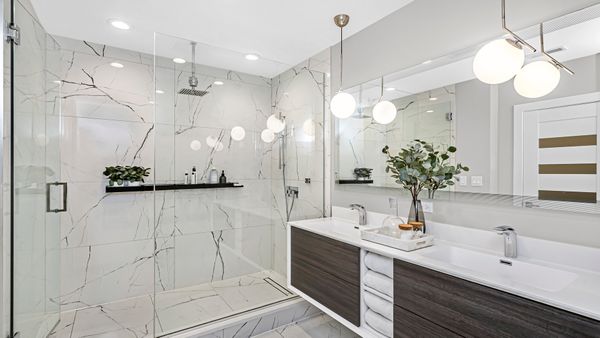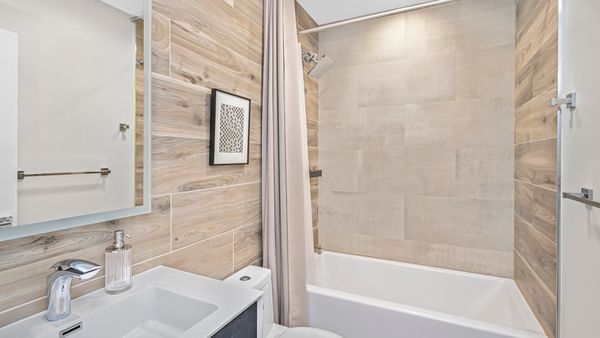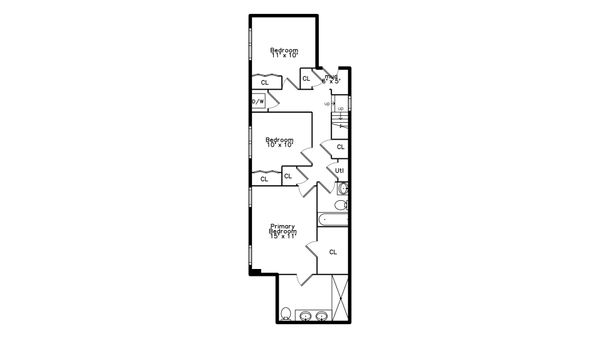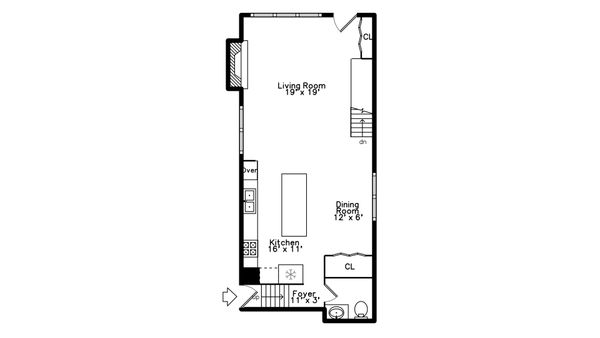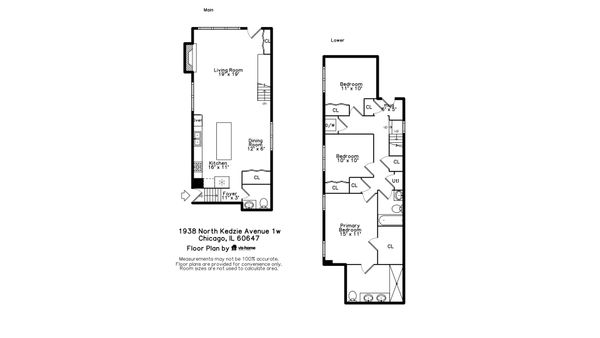1938 N Kedzie Avenue Unit 1W
Chicago, IL
60647
About this home
Welcome to an absolute masterpiece of modern living in Logan Square. This stunning 3-bedroom, 2.5-bath duplex down redefines luxury in the heart of one of Chicago's most vibrant neighborhoods. This duplex boasts a private entrance, providing an added level of exclusivity and convenience. Step into an oasis of contemporary elegance, meticulously designed to meet the highest standards of comfort and style. As you are welcomed into this extraordinary duplex, you'll immediately be captivated by the open and airy atmosphere. Impeccable attention to detail, top-tier craftsmanship, and premium finishes combine to create a true masterpiece of contemporary luxury. This duplex offers a generous living space, providing room for you to create a setting that perfectly suits your lifestyle. Enjoy the comfort of an extended living area, the ideal space for relaxation and entertaining. A modern built-in fireplace is not just a source of warmth, but also a striking focal point in the living room, adding to the overall contemporary aesthetic of the space. The heart of the home is the custom-designed two-tone kitchen, with under-cabinet lighting and an extra-long island featuring stunning quartz countertops with a waterfall edge. High-end stainless steel appliances complete this culinary haven. The master suite is a true retreat, boasting a spa-level bath with an oversized shower, double vanity, and large walk-in closets. It's a sanctuary where you can unwind and rejuvenate. Experience the ultimate comfort with radiant floor heating throughout the lower level, ensuring that every step is warm and cozy. Enjoy an impressive open floor plan with high ceilings, European-style solid interior doors, and designer lighting fixtures that enhance the contemporary allure. Modern living meets technology with Nest Thermostat, video intercom, and in-unit laundry for convenience. Step onto the 13ft x 9ft walkout terrace, a private outdoor oasis where you can enjoy fresh air and relaxation. This property includes secure and gated parking, providing convenience and peace of mind. Discover a neighborhood that offers the best of city living. You'll be living near to The 606 Trail, Scofflaw, The Moonlighter, and a wide array of dining, entertainment, and cultural options. In Logan Square, where culture, entertainment, and the vibrant spirit of the city converge, this duplex down at 1938 N Kedzie, 1W offers a truly amazing opportunity. It's a testament to the commitment to quality, design, and luxury living that we pride ourselves on. If you're looking for a place to call home that transcends the ordinary, don't miss the chance to make this oasis your own.
