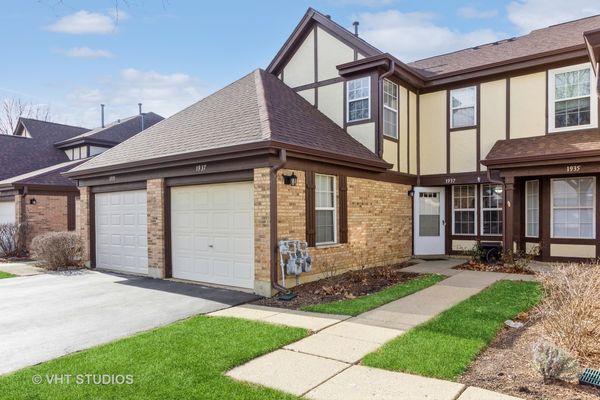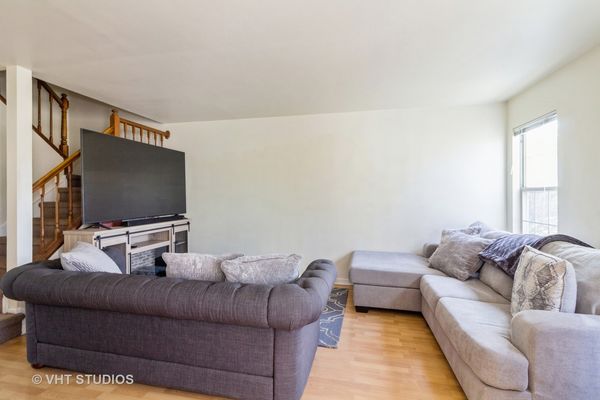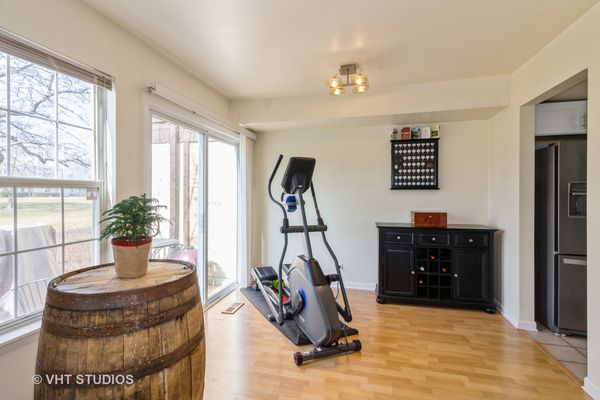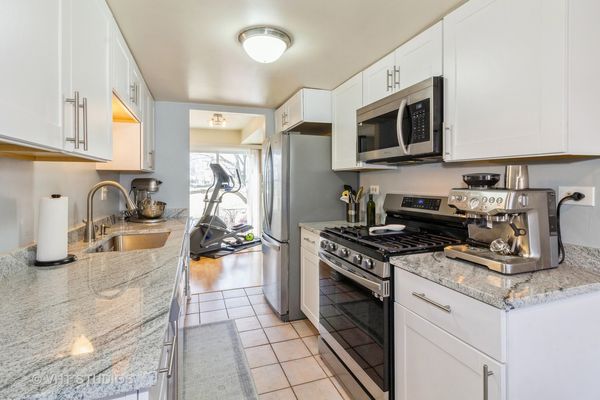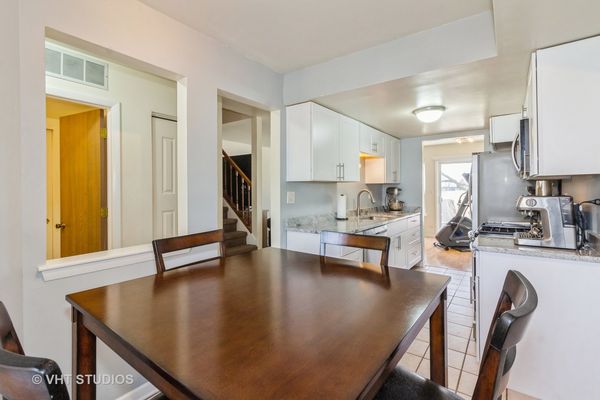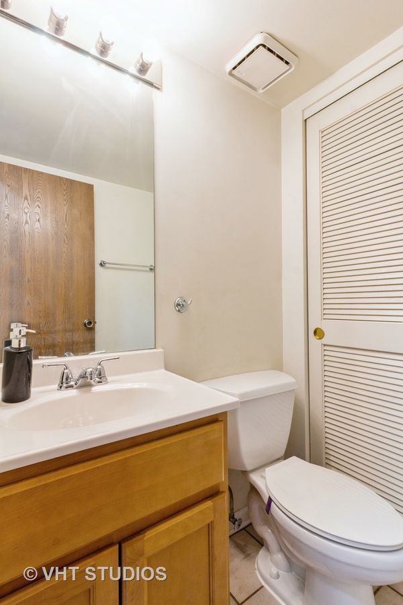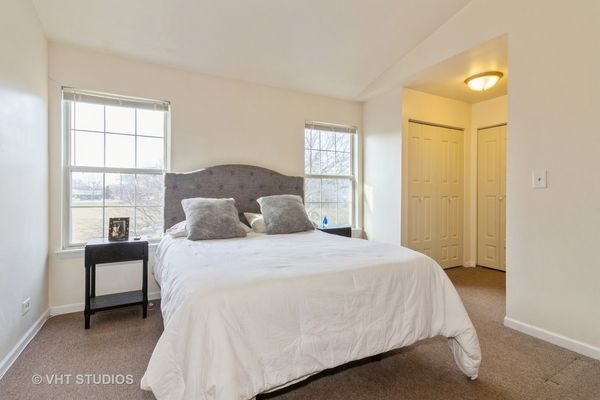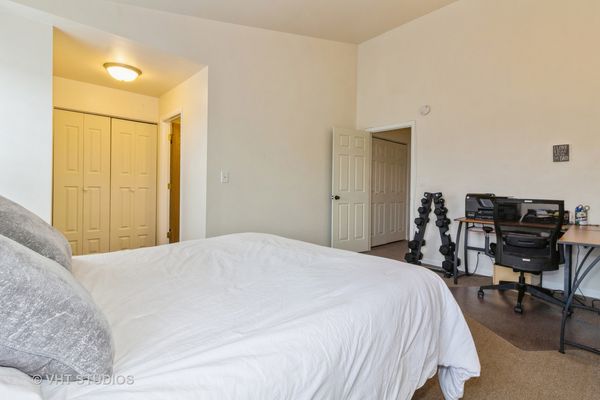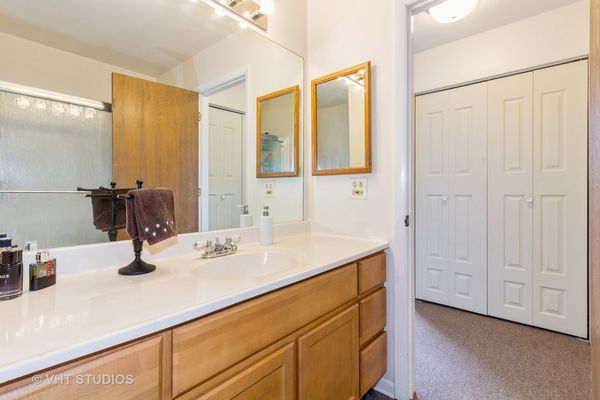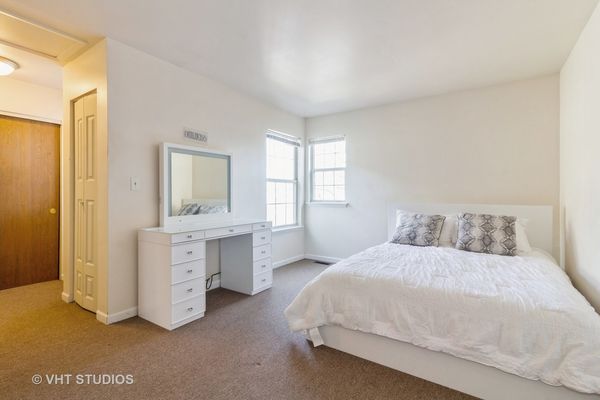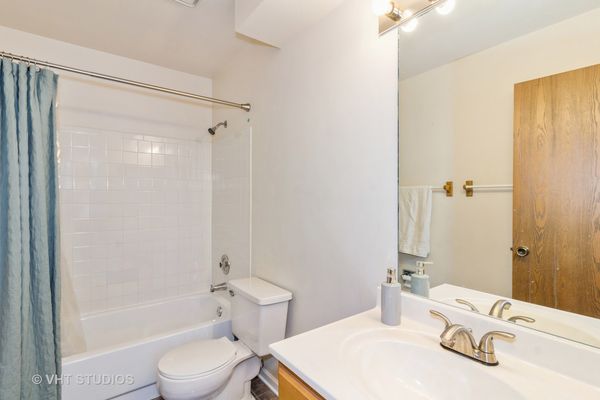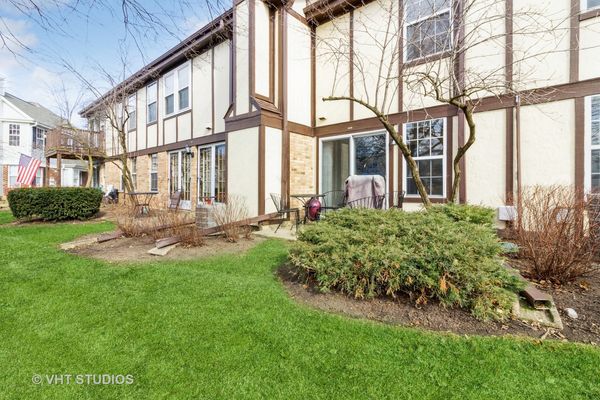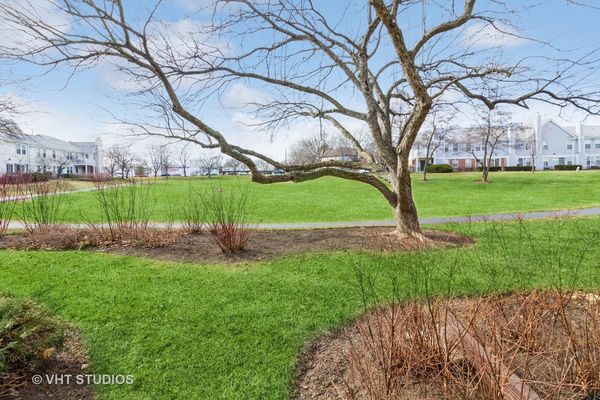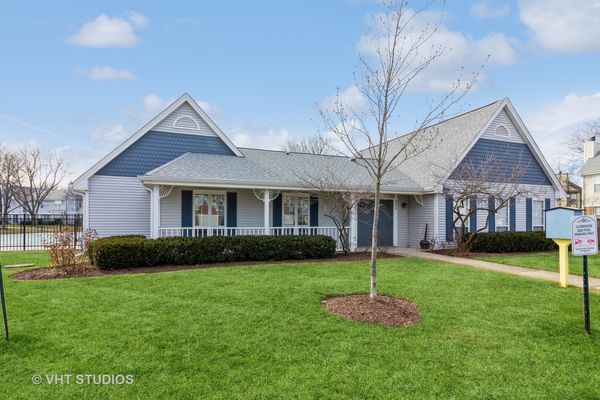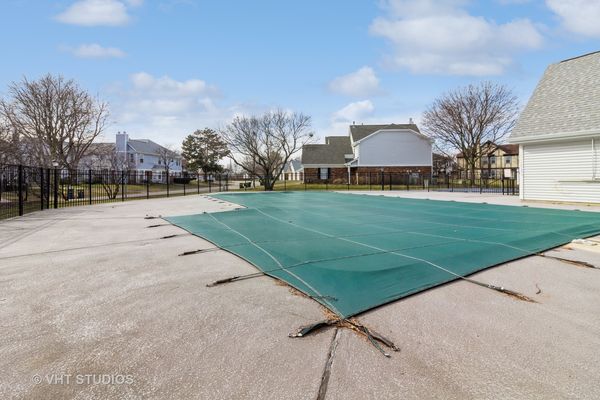1937 Quaker Hollow Lane Unit 1937
Streamwood, IL
60107
About this home
Welcome home to this east facing condo in desirable Wildberry. The home is filled with large windows that flood the home with light. The gourmet kitchen sports white shaker cabinets with contemporary brushed nickel hardware. Sleek granite and a large stainless single bowl sink are prefect for meal prep. The stainless steel appliances are brand new. The home looks out to a serene greenspace and has a patio perfect for enjoying the warmer weather. Both bedrooms have their own private en-suite bathrooms. The master bedroom has a cathedral ceing that adds a sense of drama. Both bedrooms have ample closet space. The washer and dryer is also on the second floor for added convenience. The neighborhood pool is down the street. This locations boasts close proxomity to shopping and restaurants. Investors are welcome! Ideal for a first time homebuyer or someone looking to downsize.
