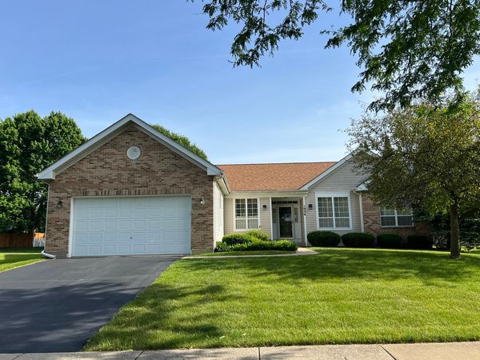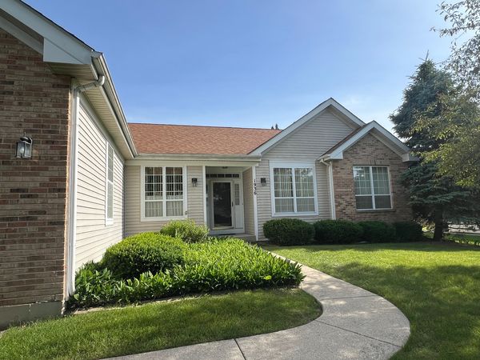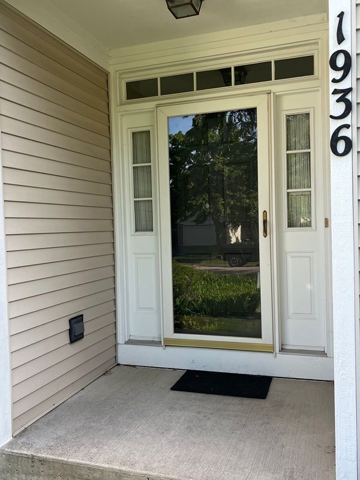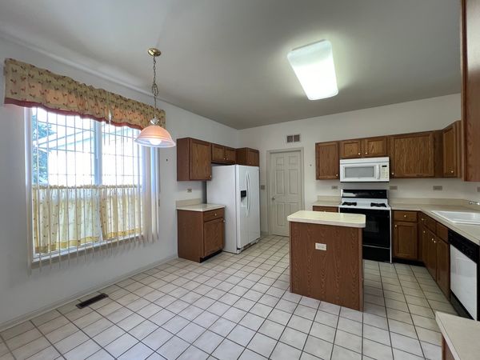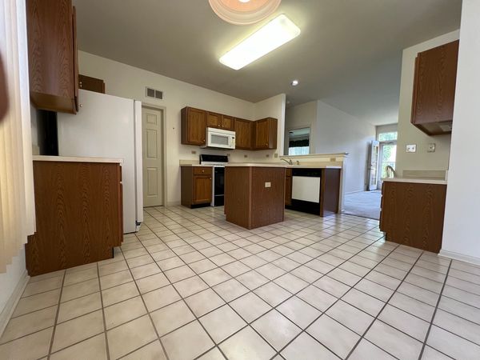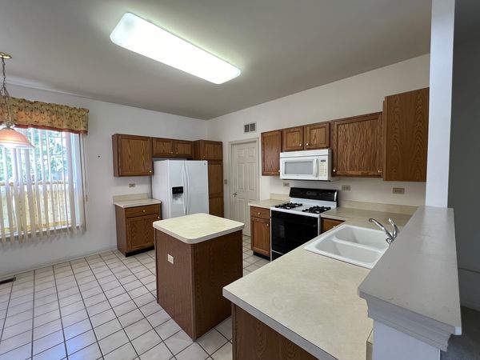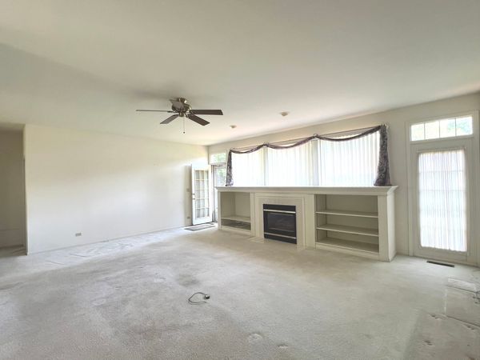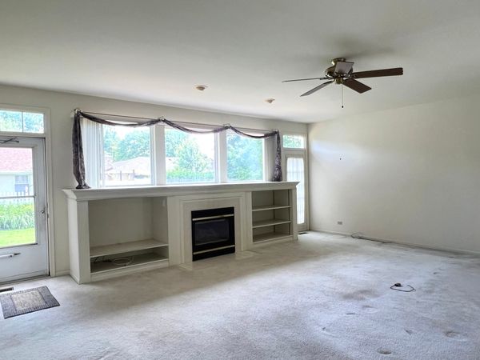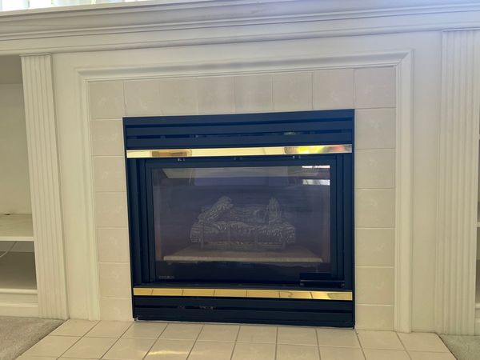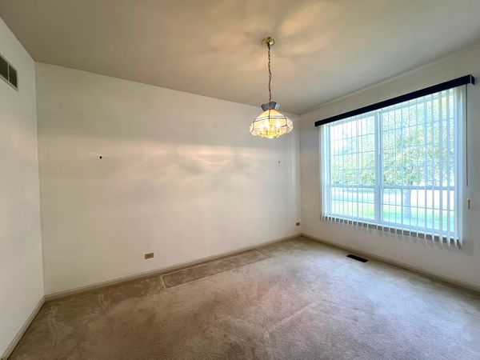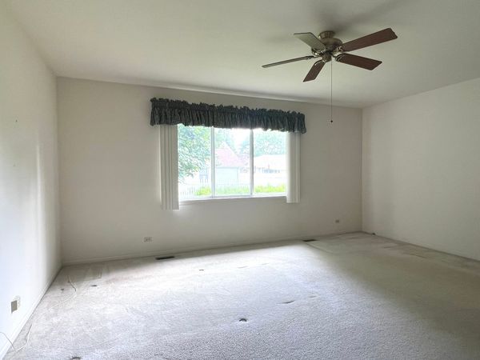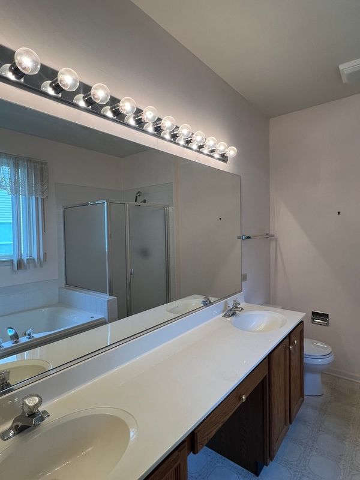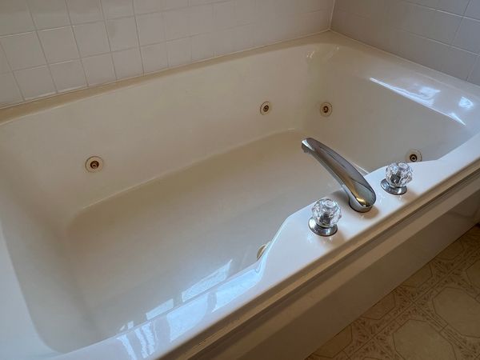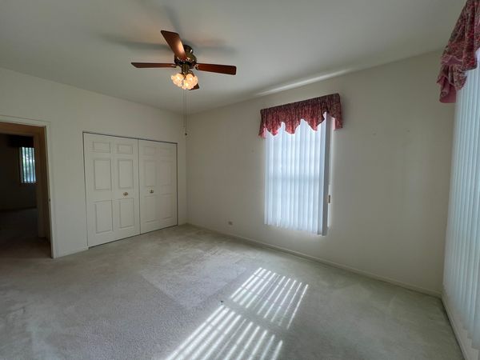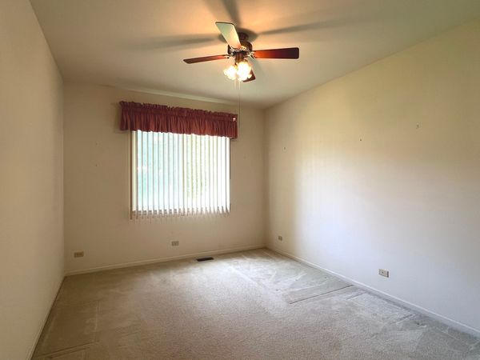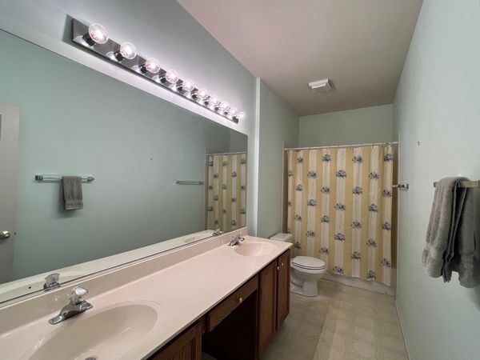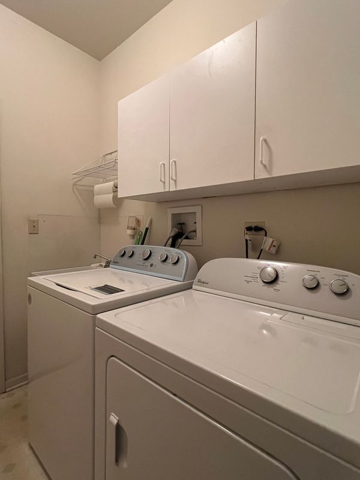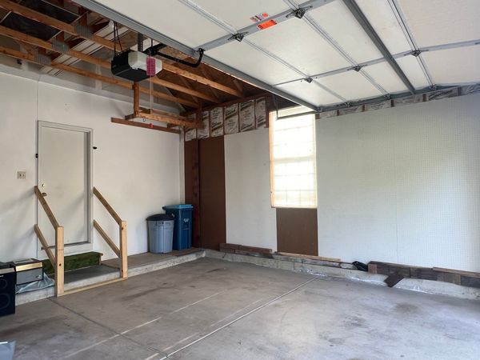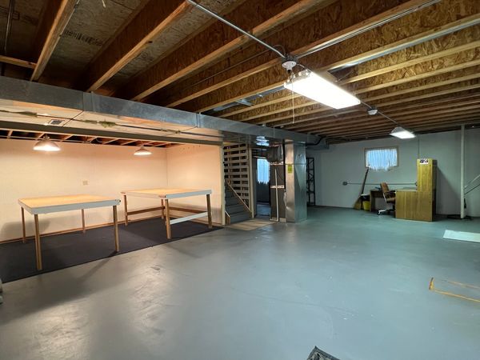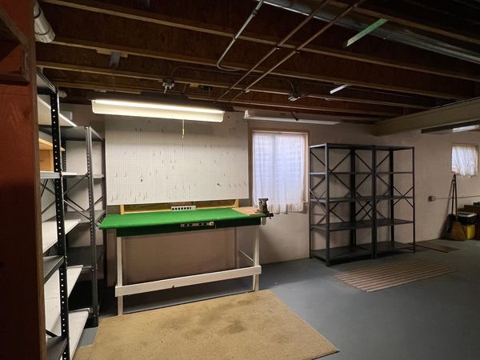1936 Garfield Avenue
Aurora, IL
60506
About this home
Honey, stop the car! This is definitely the one we've been l@@king for! 3br/2ba with 4th br/flex/DR with French doors. This home has beautiful curb appeal with its brick front elevation. The concrete walkway leads you up to a covered front porch which invites you right in! Ranch homes in Stone Fence Farms like these do not become available often. On top of all its wonderful features, it is an extremely walkable home... minutes to the middle school, west branch of the library, and Washington Park! Not even crossing any major roads you can hop on over to numerous shops like Jewel/Osco, Ace, the bank, fast food or sit down restaurants, medical, dental, you name it! Additionally, many big $ items have already been completed: Lennox HVAC '20, Roof '17, Fridge, washer/dryer '17, Bradford White Defender water heater '16. Inside you'll find a great room with gas fireplace and built-ins. Kitchen has a built-in desk area, tons of cabinets, an island, ceramic tile floor, AND space for a table. Off the front door, you can use the flex room as a bedroom, office, dining room, or for whatever you need. The primary bedroom is spacious and has 2 closets, one walk-in and one double door wall closet on the way to enter the primary bathroom, which has a double vanity with sitting area in between, separate good size shower and huge, deep jacuzzi tub. 2nd and 3rd bedrooms are also generously sized along with the double vanity 2nd bathroom. The basement has tons of storage and previous tables already set up that can stay, along with built-in work bench/anvil/pegboard and tons of storage racks that can also stay! Humongous concrete crawl offers even more space. Backyard has a large deck that is freshly stained, numerous perennials and mature trees with a large shed ready for even more toys. Asphalt driveway has been recently resealed, and garage has additional pegboards and a bike hanging rack on the ceiling. This house has been lovingly maintained by its original owner, but is now ready for a new owner to call it their home.
