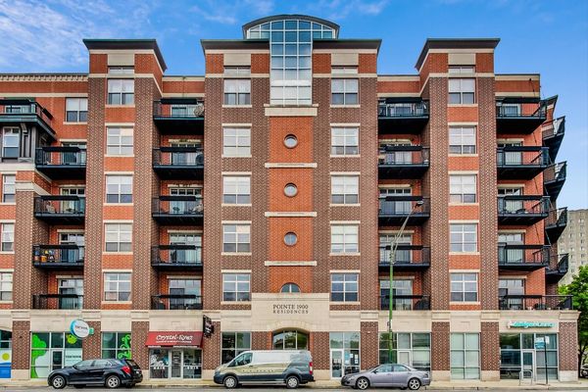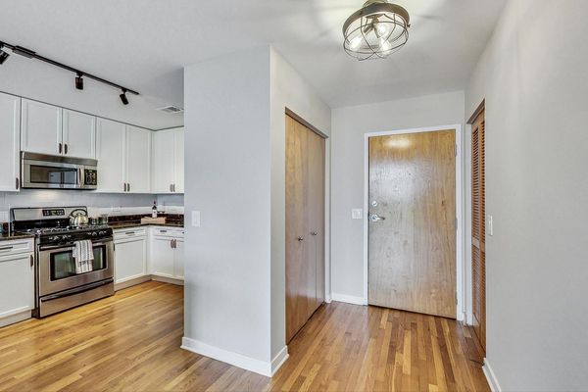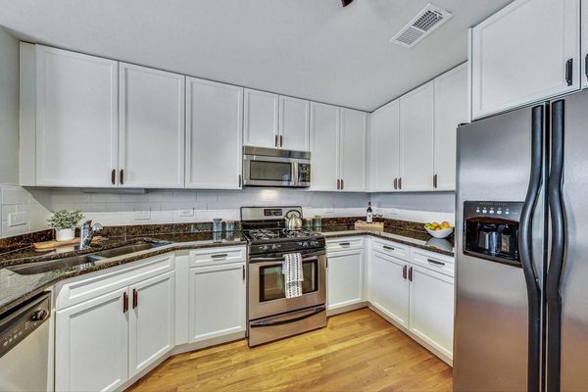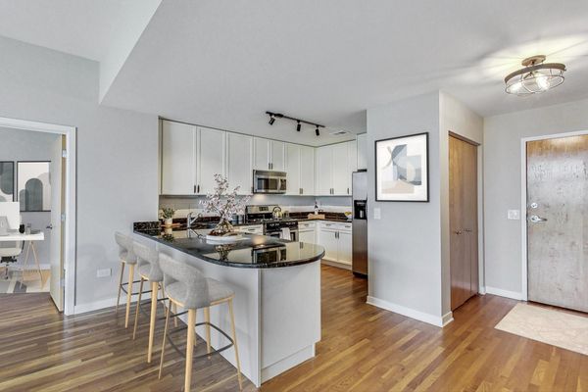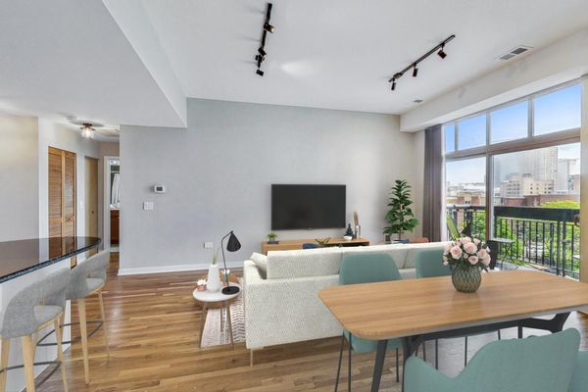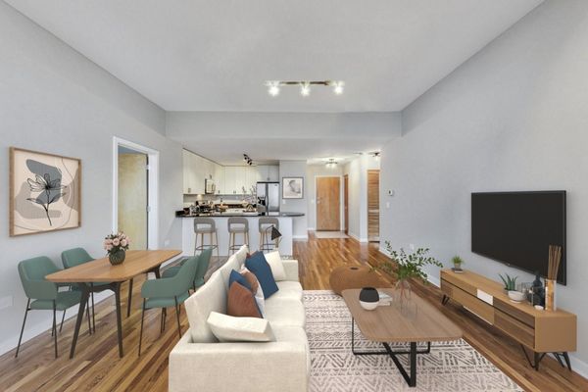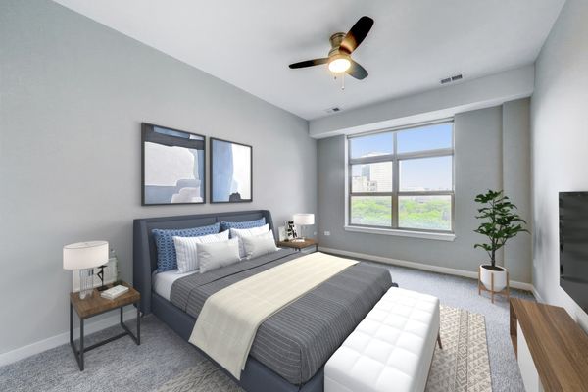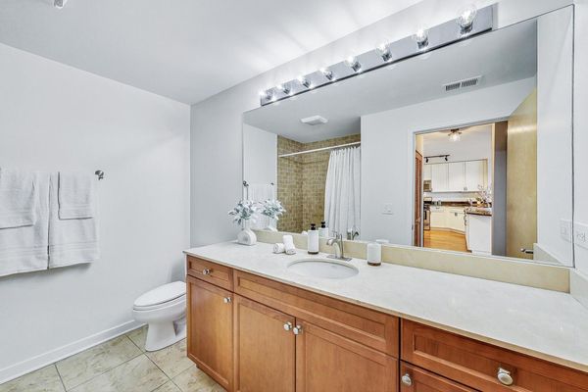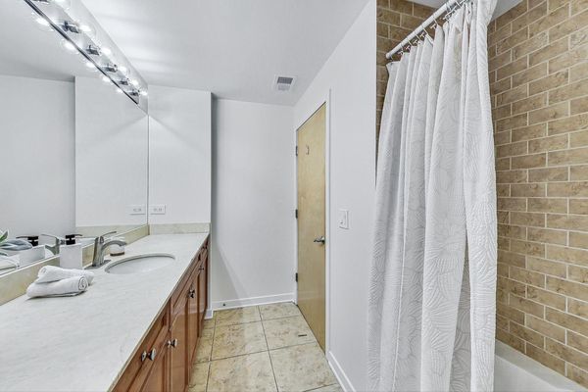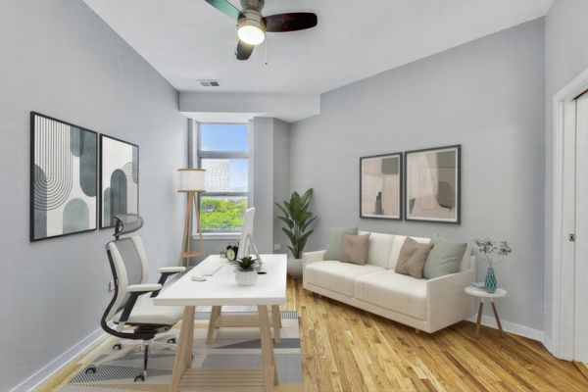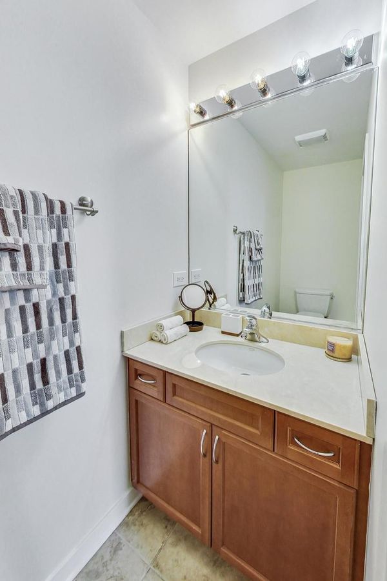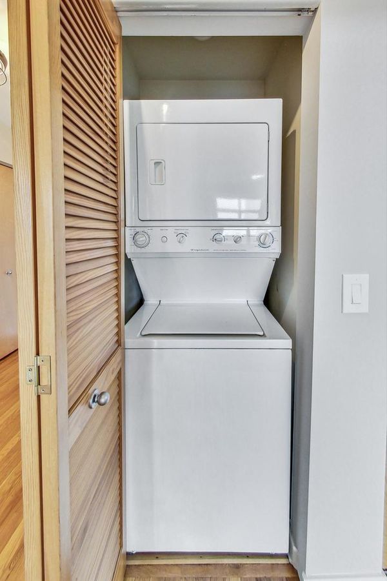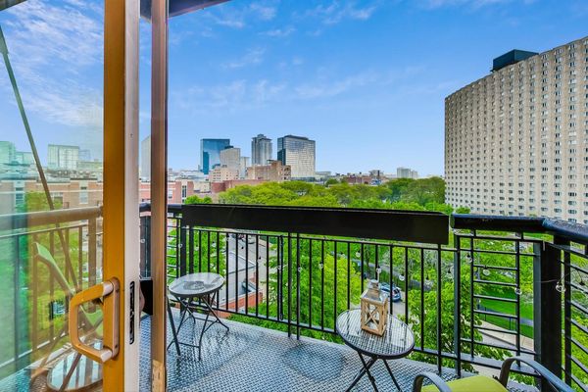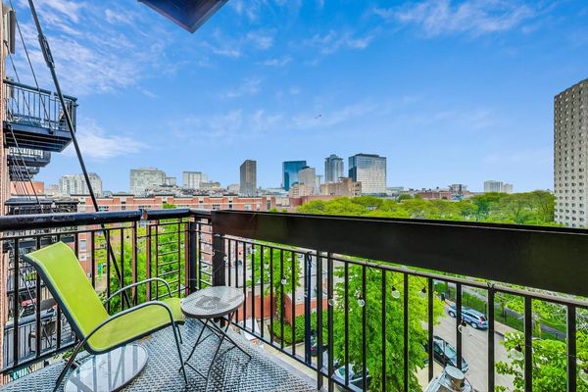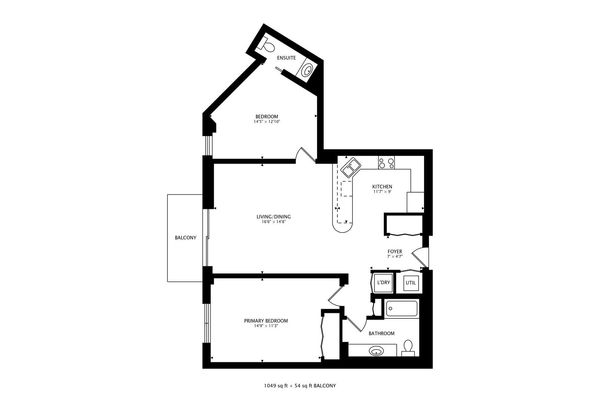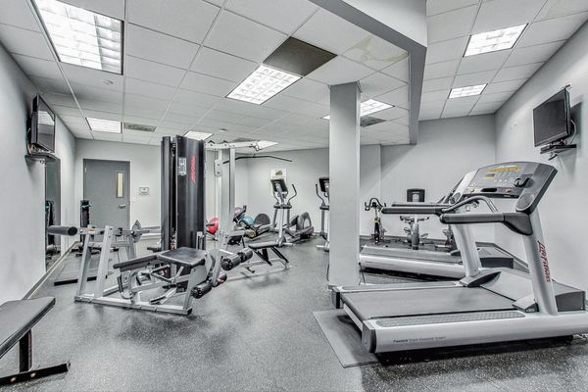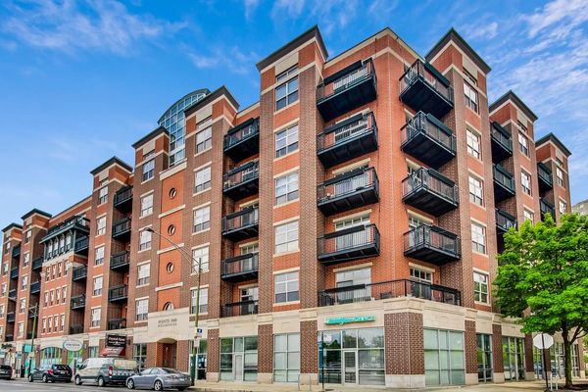1935 S Archer Avenue Unit 521
Chicago, IL
60616
About this home
Step into your new spacious South Loop sanctuary, where contemporary living meets urban convenience! This one bedroom freshly painted gem boasts not only an office/second bedroom but also 1 and 1/2 bathrooms ensuring comfort and versatility. Natural light floods the open floor plan, highlighting hardwood floors. With generous closet and storage space, staying organized is a breeze. Picture yourself cooking in your kitchen complete with granite countertops, island and stainless steel appliances. But it doesn't stop there! Your new home isn't just about where you live, it's about convenience at your fingertips! Working out? No problem, workout facilities in the building. Imagine easy trip to Target for everyday essentials or exploring the latest trends at Roosevelt Collection. Need groceries? Whole Foods, Mariano's, Trader Joe's, and Jewel are all within easy reach. Feeling hungry? Multiple options to choose from at the building that you live in! And when it's time to commute, major expressways like I-90/94, 290, 55, and DuSable Lake Shore Drive are less than 5 minutes away, making your journey easy to get to. Heated garage parking available for $25k, ensuring your comfort all year round.Embrace the vibrant energy of city living while enjoying the comfort and convenience of your own urban oasis. Welcome home to the South Loop-a place where every day is filled with excitement and possibilities!
