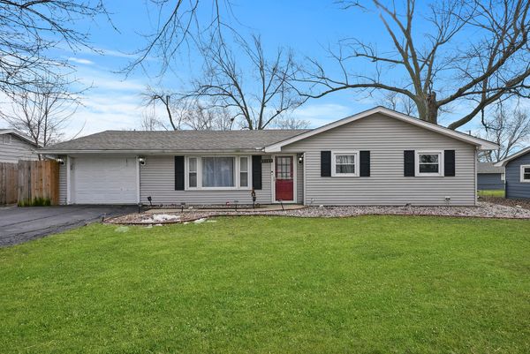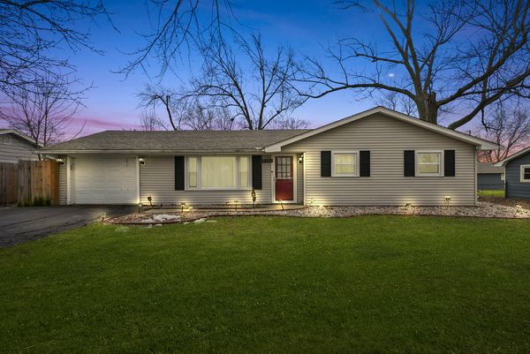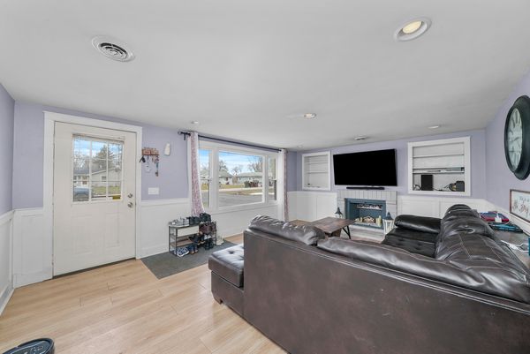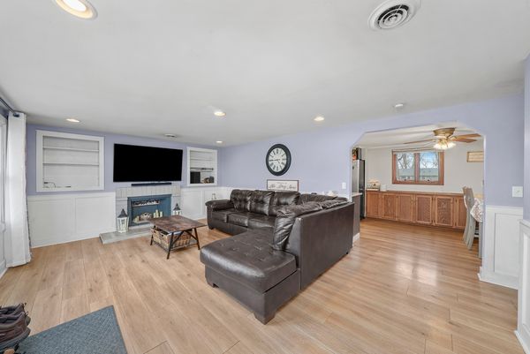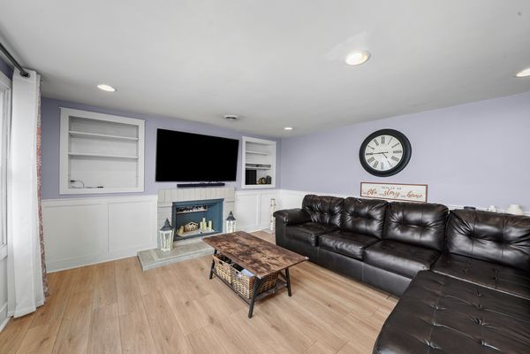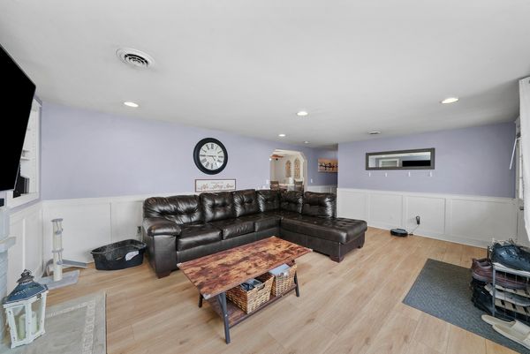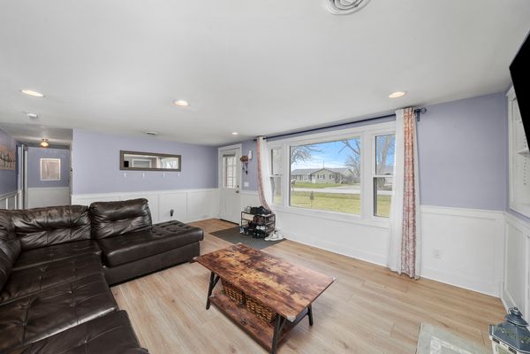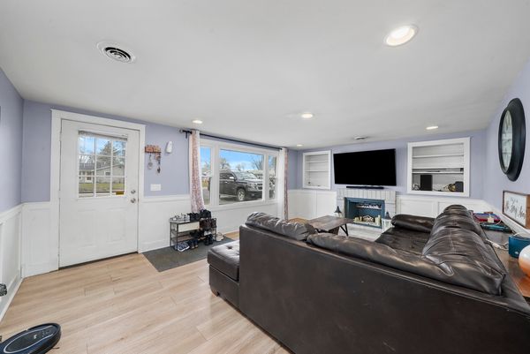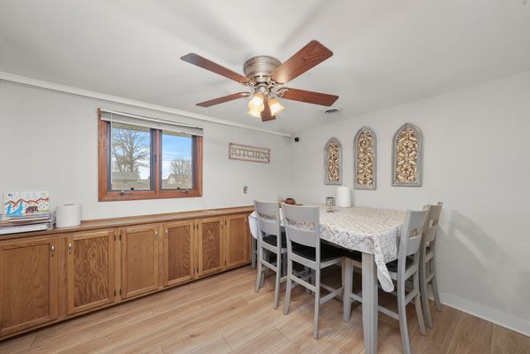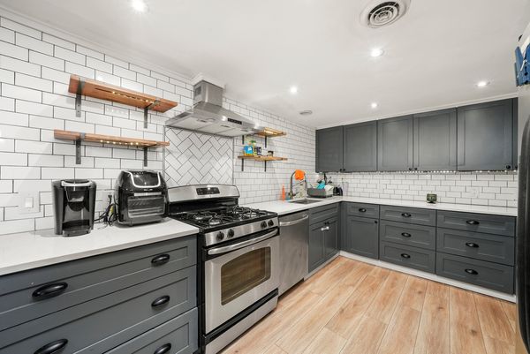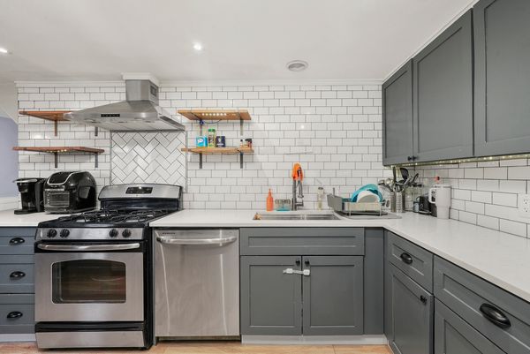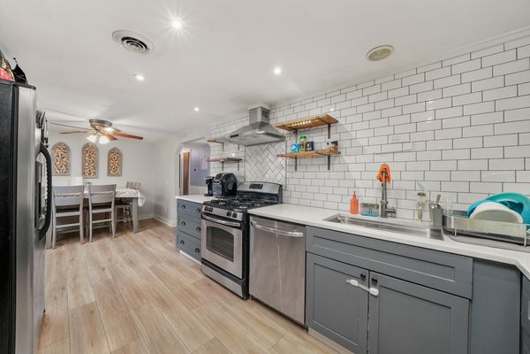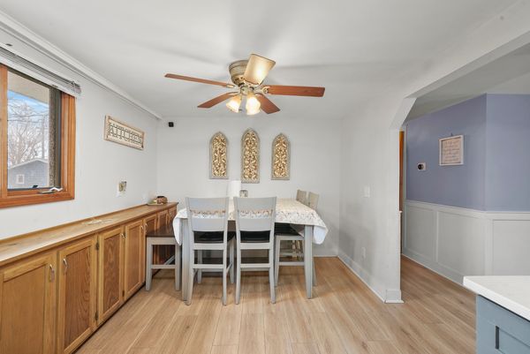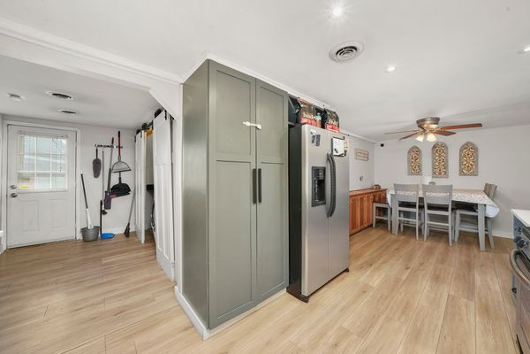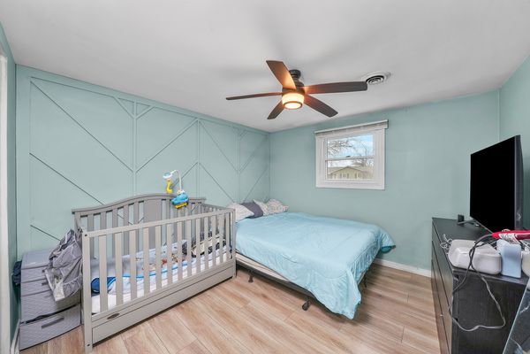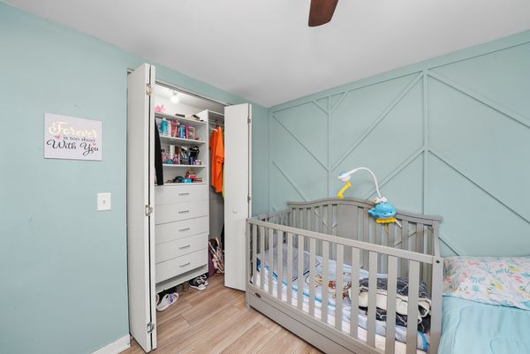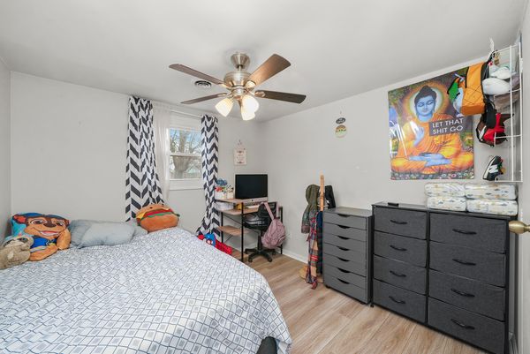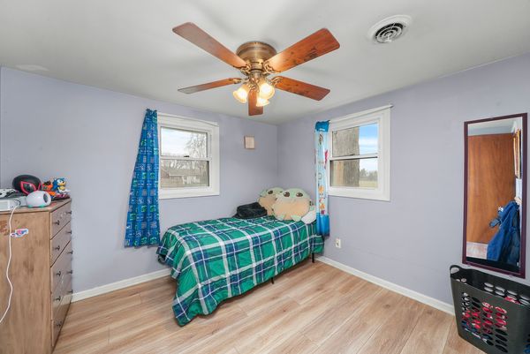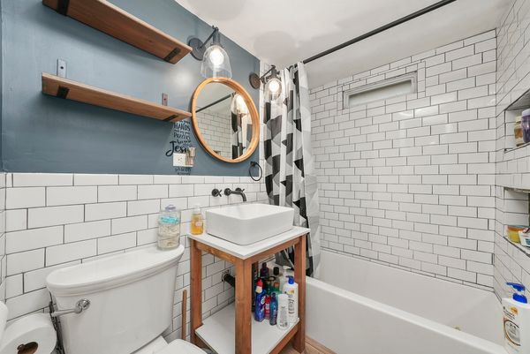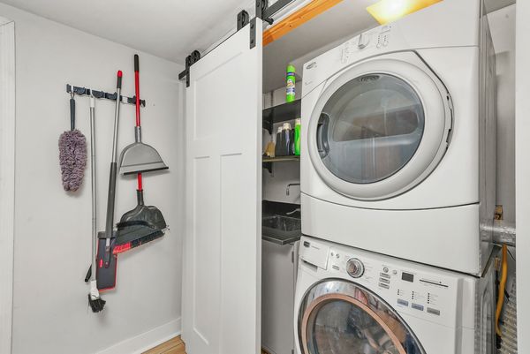19349 Janet Avenue
Romeoville, IL
60446
About this home
Welcome to 19349 S Janet Ave, Romeoville-a fantastic ranch-style home that combines modern comforts with timeless appeal. As you step inside, you're greeted by an abundance of natural light that fills the spacious living room, accentuating the high vaulted ceilings and lending an airy ambiance to the space. Adorned with charming wainscoting and updated laminate wood flooring, the living room invites relaxation and gatherings with friends and family. The heart of the home awaits in the newly renovated eat-in kitchen, where luxury meets functionality. Featuring pristine quartz countertops, high-end cabinets, and stainless steel appliances, this kitchen is a chef's dream, providing ample space for culinary creations and casual dining experiences. Discover tranquility in the three spacious bedrooms, each boasting ample closet space for storage and comfort. Convenience is key the long driveway and with the attached one car garage, providing shelter for your vehicles and additional storage space for your belongings. Outside, the expansive yard offers plenty of space to entertain, play, or simply unwind amidst the beauty of nature. Enjoy the convenience of living in Romeoville, IL, with its proximity to local amenities and highways, ensuring easy access to shopping, dining, and entertainment options. Experience the epitome of ranch-style living at 19349 S Janet Ave-a place where modern updates meet classic charm, creating a home that's truly a haven for relaxation and enjoyment.
