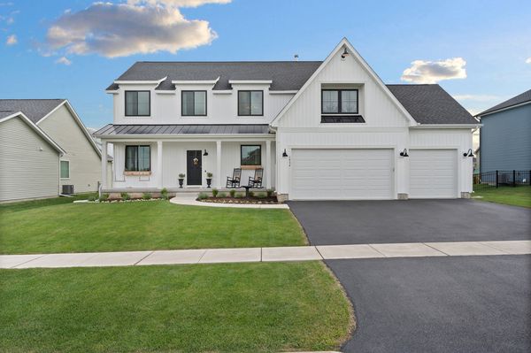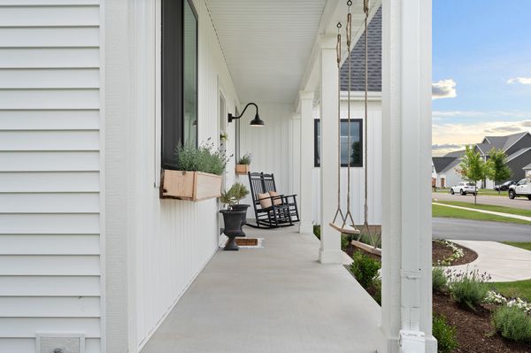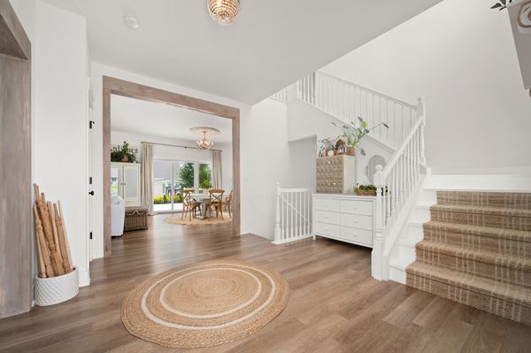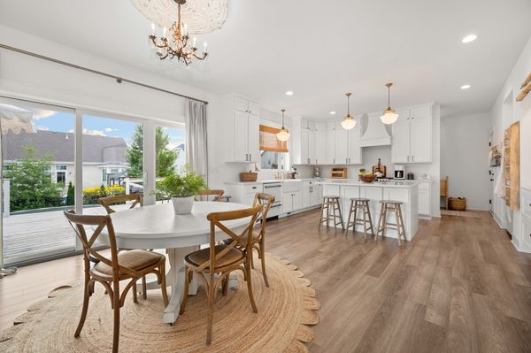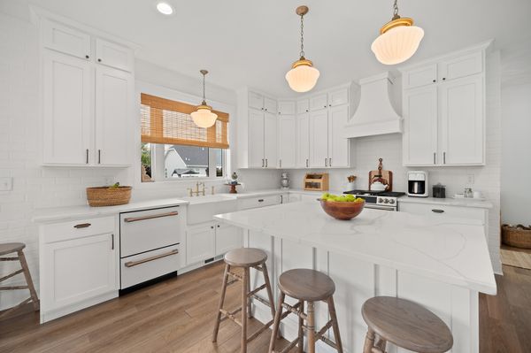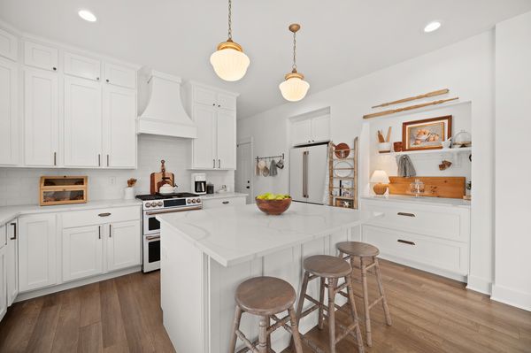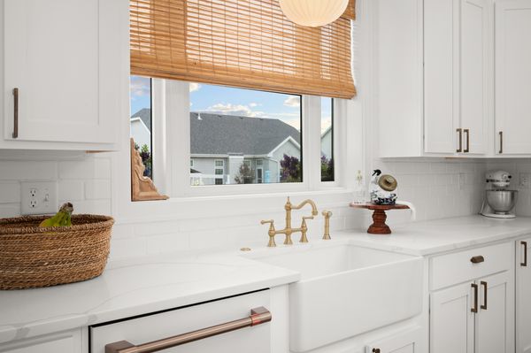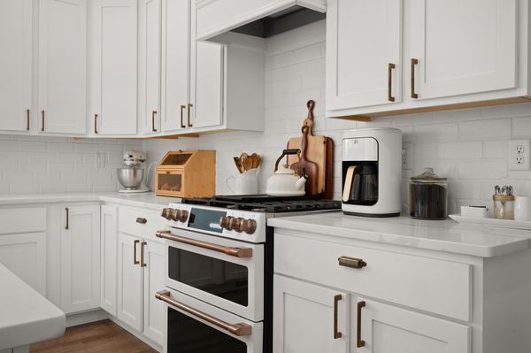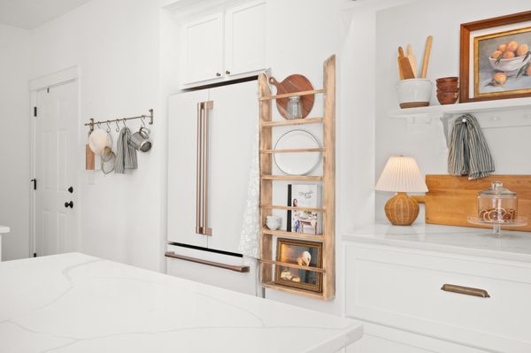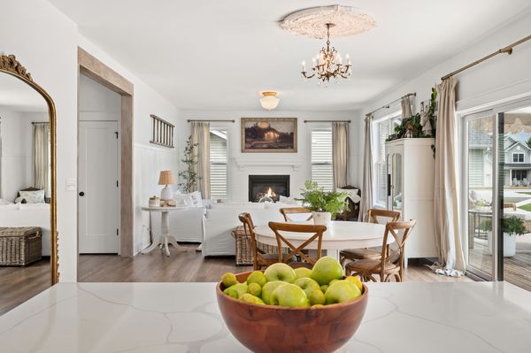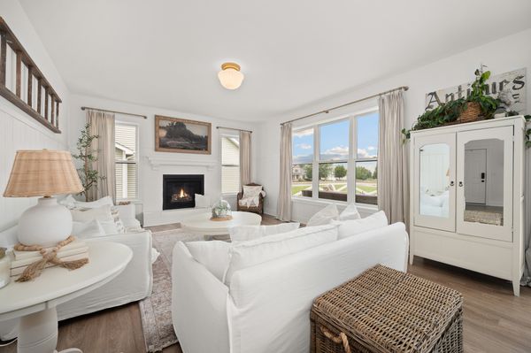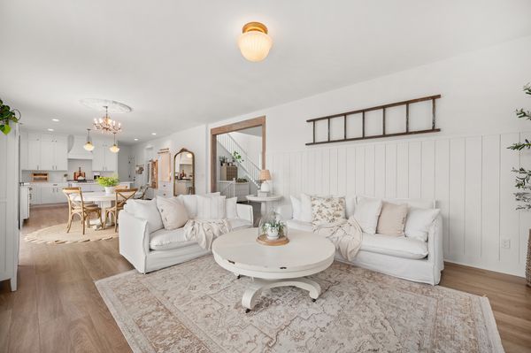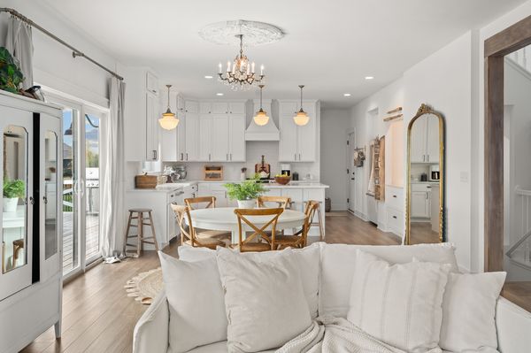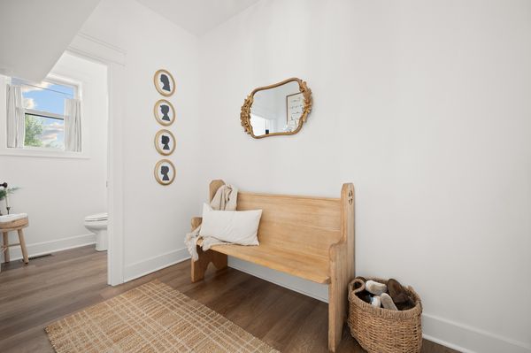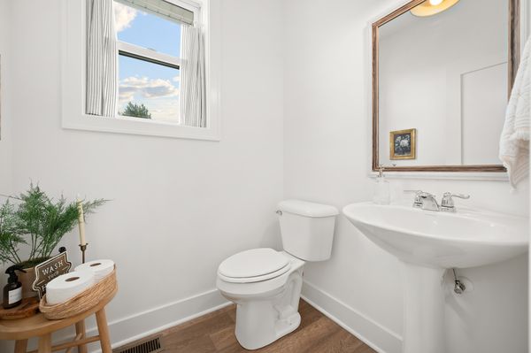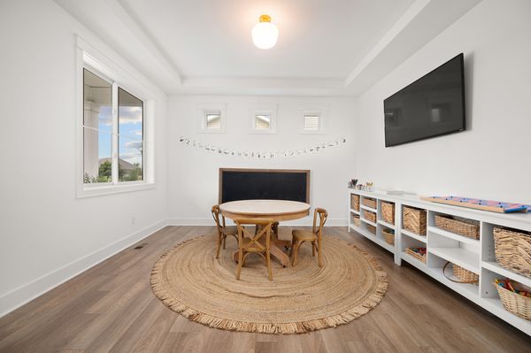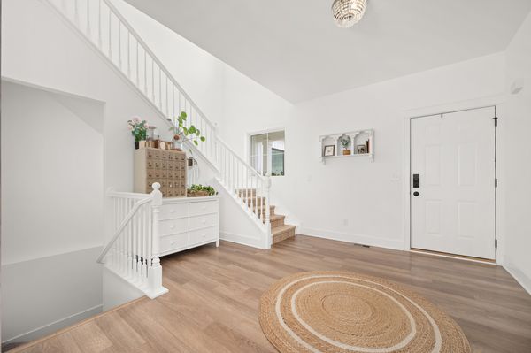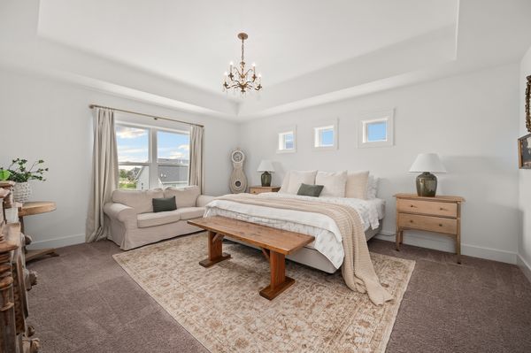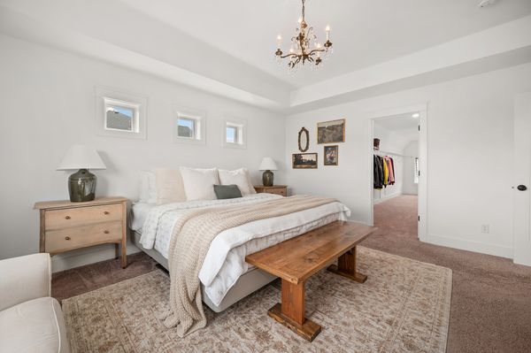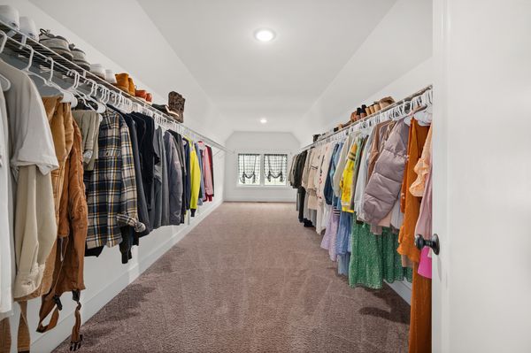1934 Truman Street
Sycamore, IL
60178
About this home
If you want to be the envy of all your neighbors... welcome to 1934 Truman St! Situated in the coveted Sycamore creek neighborhood this home is just 2.5 years new! As you walk in the inviting foyer of this modern farmhouse build, you'll notice the Magnolia inspired perfect decor. Look up to see the vaulted ceiling all the way up to the tippy top! Or, remark on the customized staircase; gorgeous with its gleaming white color and woven accents. The office is to your left. Imagine doing your work staring out at your beautiful front porch and perfectly manicured yard. Delightful! Walk a little further and take a peek at the show stopping eat-in kitchen!!! Elegance abound with gleaming marbled countertops and creamy rose gold accented appliances. The beautiful vignette replaces a drab pantry with deep drawers for storage. The kitchen is abound with cabinet space and storage. You'll be able to put everything in its proper place. The great room is so relaxing with dreamy whites and textures greeting you as well as a fireplace for those autumn evenings. Heading upstairs, the sophisticated primary bedroom offers tons of space with its out of this world 24x8 walk-in closet and trendy en suite with double vanity, shower and private loo. Moving down the hallway, you'll love your 3 gorgeous bedrooms with 9 foot ceilings and a full hall bath to accommodate those upstairs guests or family members. The second floor laundry will make laundry day a breeze. Fresh and clean, the sunlight awaits you for this necessary task. Heading all the way down to the basement you'll be reminded that storage is no longer a problem and this space can be used to host anything...even your own private gym! The basement is wrapped and ready to be finished! It has been roughed in and offers an egress window so that creating a downstairs bathroom or bedroom is entirely possible. This home boasts an airy 3 car garage with mudroom entrance to the home to keep everything tidy. Outdoors you'll kick back on your expansive deck and knowing that everything has been done for you in this home and you can finally, truly relax! This home offers amenities like a park nearby, 10 min. drive to I-88, 5 minute drive to shops/dining and being walking distance to North Grove elementary. Welcome home to Sycamore! **This home offers an assumable loan (if preferred) at a rate of 3.25% for qualified buyers**
