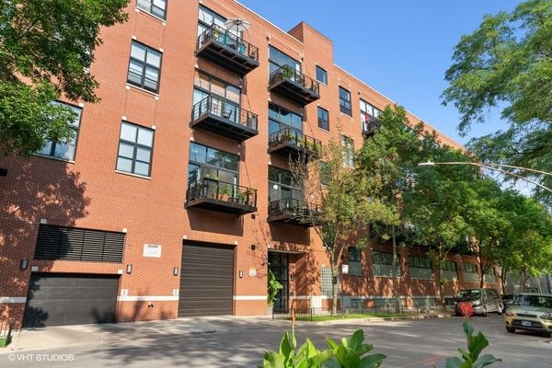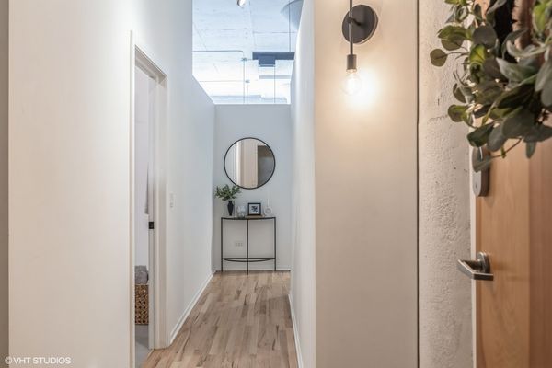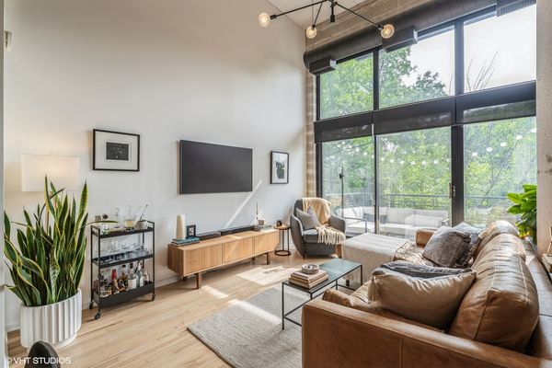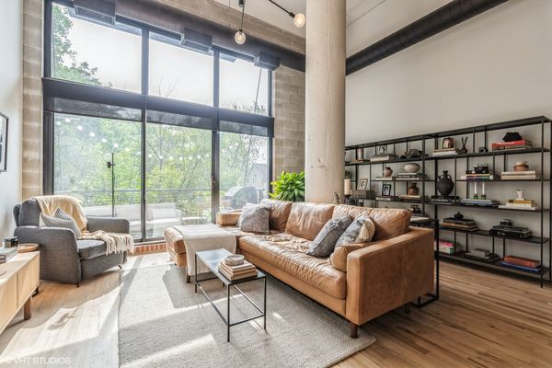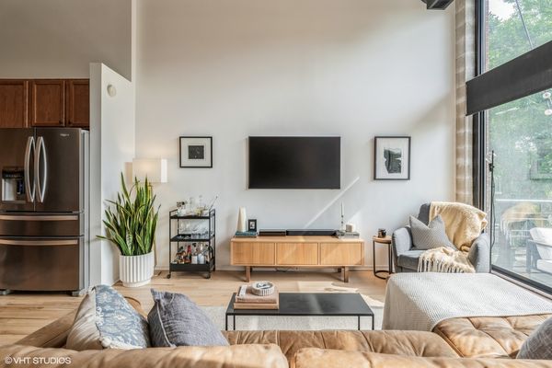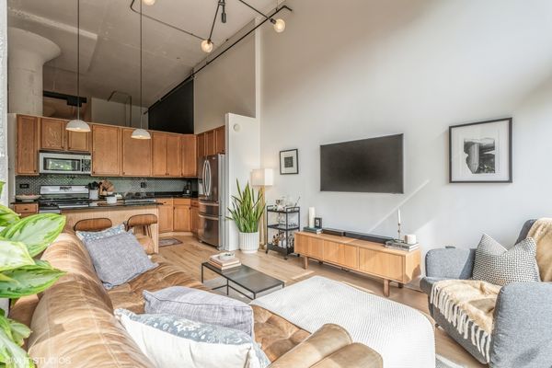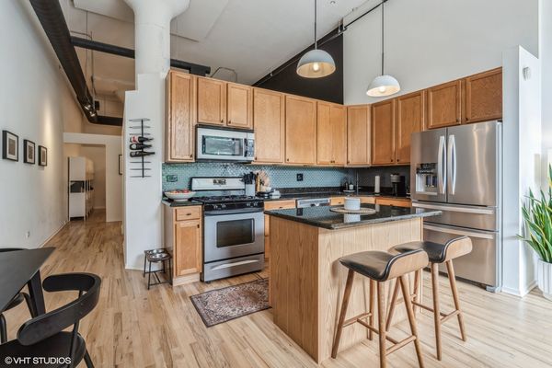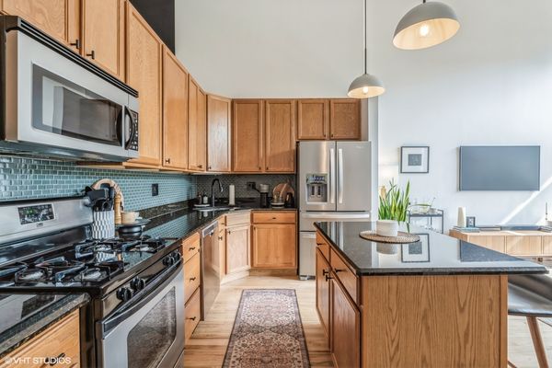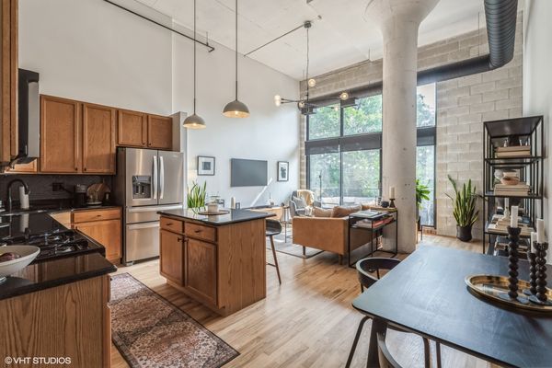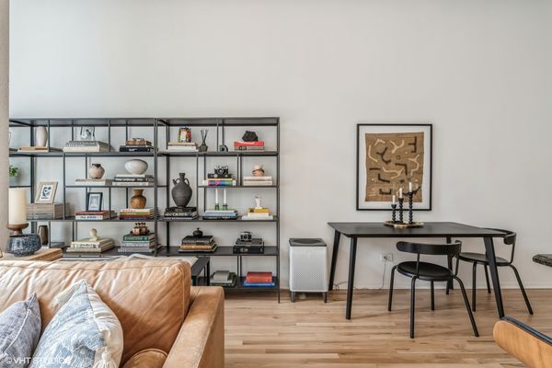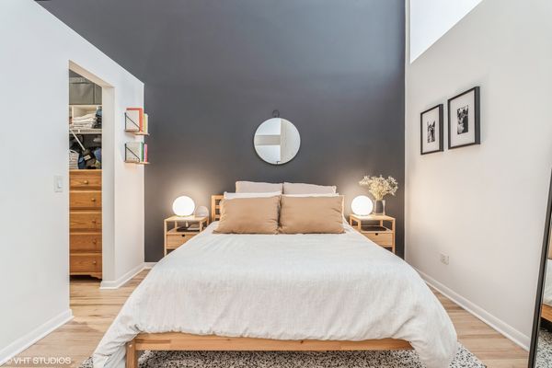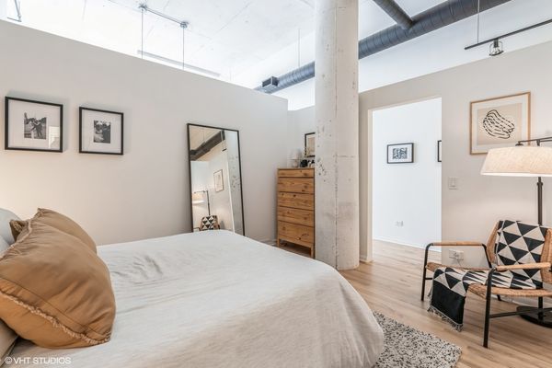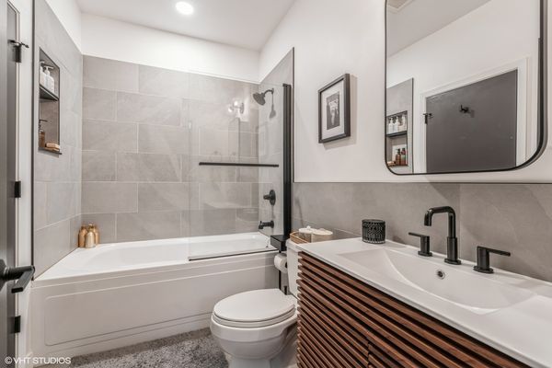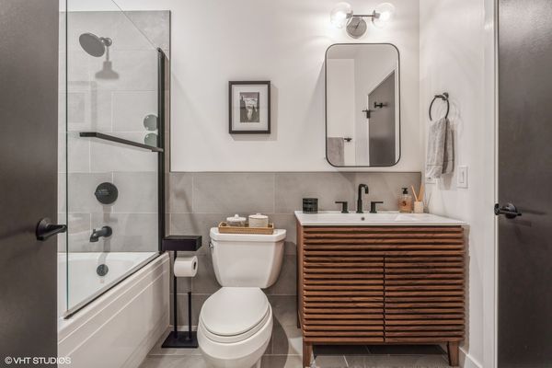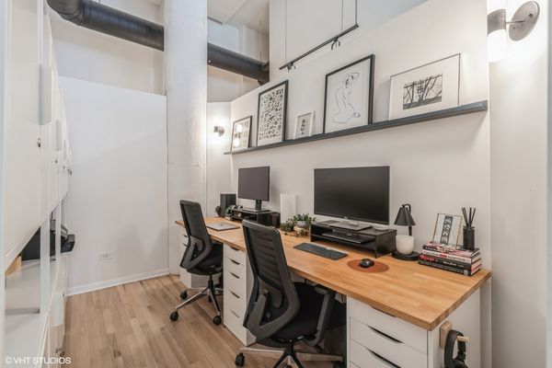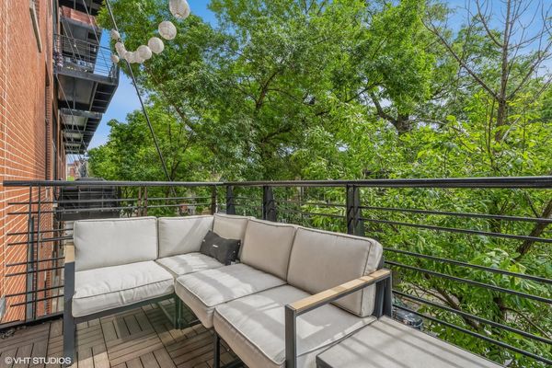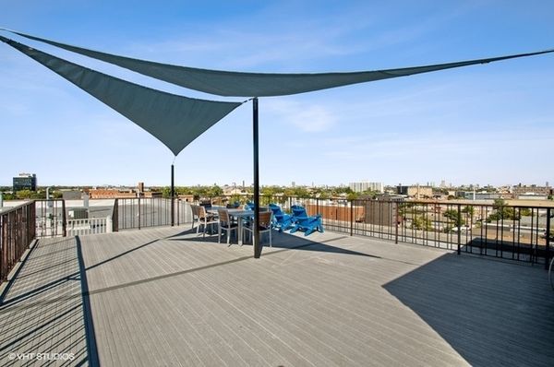1934 N Washtenaw Avenue Unit 219
Chicago, IL
60647
About this home
This stunning two bed, one bath concrete designer loft boasts treetop living in one of the most desirable elevator buildings in Logan Square. The space includes refinished hardwood floors throughout, updated bath and lighting, and floor to ceiling windows that lead to your own private east-facing balcony where you can enjoy the quiet tree-lined street. The spacious master bedroom includes a large walk-in closet and connected bath with soaking tub. Enjoy the custom built office in the second bedroom or the owner can also have it removed upon request. Soaring 16ft ceilings, in-unit laundry, and large storage closets finish off this fantastic home. Amazing location steps to the 606, blue line, shops and restaurants. Streaming Direct TV and Internet included in rent. One attached heated garage park space, one bike slot, and one storage cage included. Building amenities include separate passenger and freight elevators, a common rooftop deck w/ skyline views, and front intercom w/ keyless entry feature for guests and deliveries.
