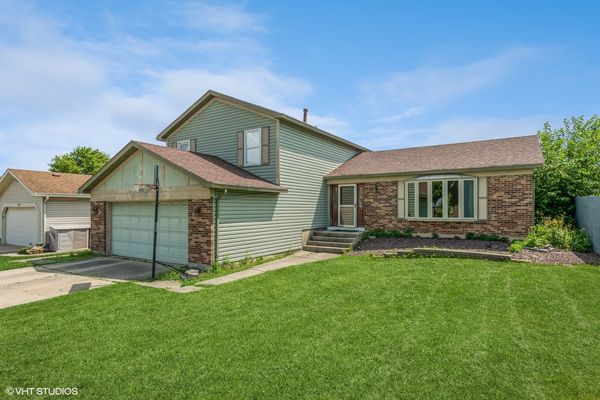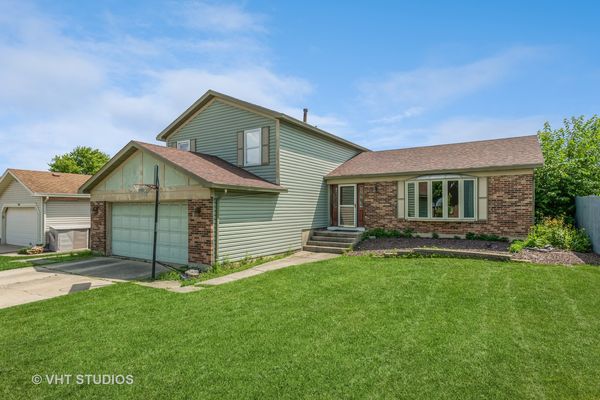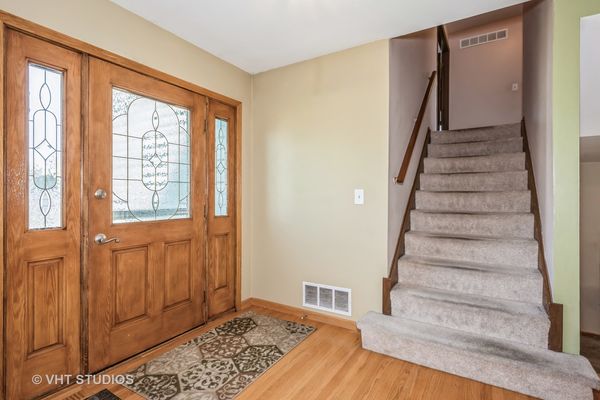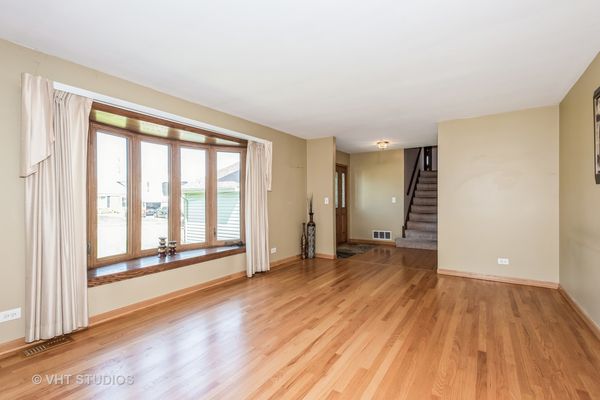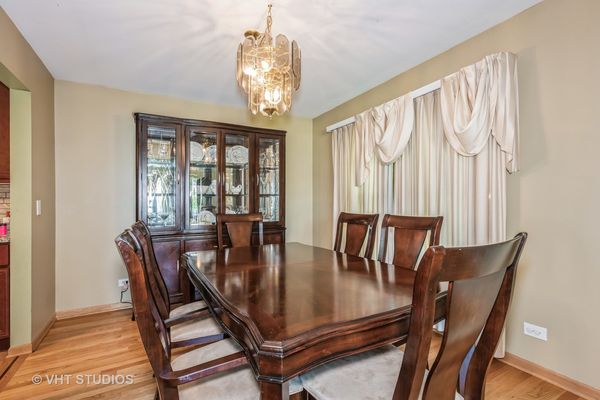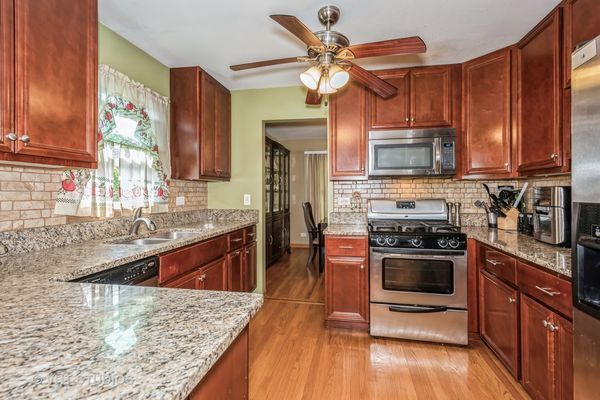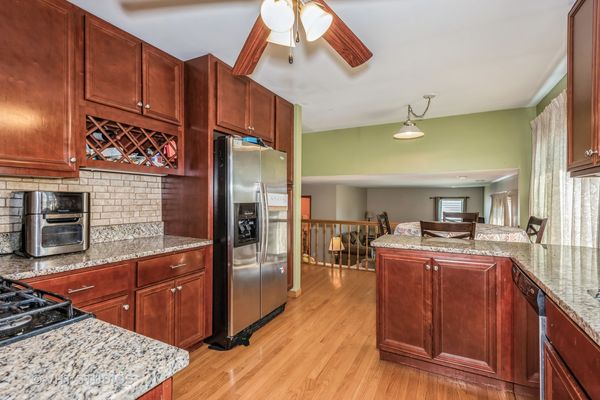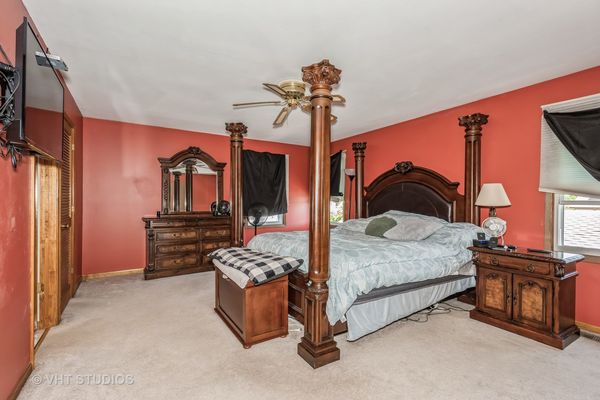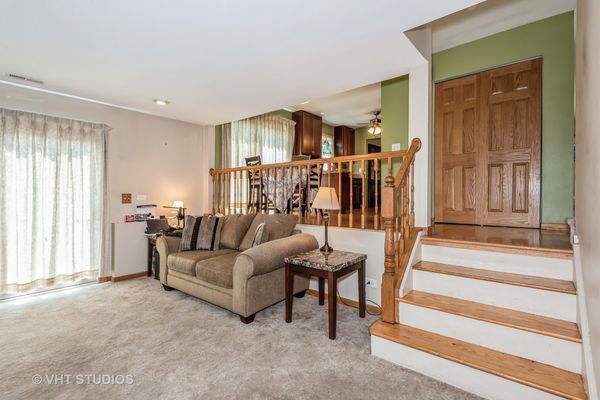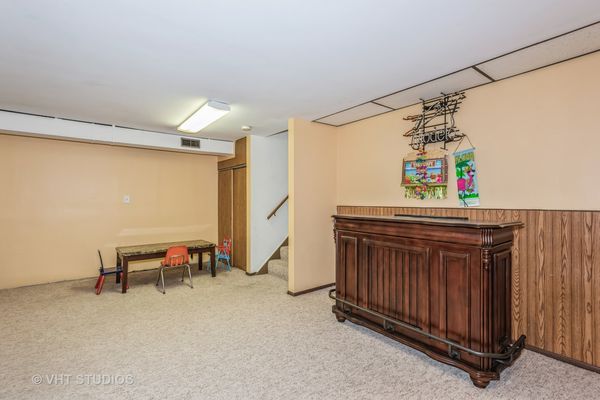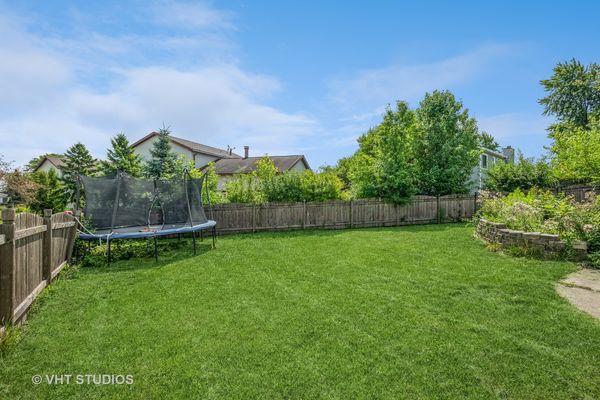1933 Slayton Lane
Glendale Heights, IL
60139
About this home
Welcome to this spacious 4 bedroom, 2.5-bath home offering an abundance of living space. This homes' floor plan includes multiple living areas that flow effortlessly together to create the perfect entertainers paradise. You'll start in the beautifully illuminated living room where natural sunlight is filled throughout the home. The living room flows into the formal dining room and beautiful open concept kitchen. With the kitchen overlooking the large family room it is the perfect space for hosting gatherings. And for additional bonus space, there is also around 600 square feet of living space in the finished basement. The sizable backyard offers potential for a beautiful garden, play area and outdoor entertaining space. This property is perfect for those looking for space and would like to add their personal touch on a home with great bones. Easy access to schools, parks, and shopping centers. Home is being sold As-is.
