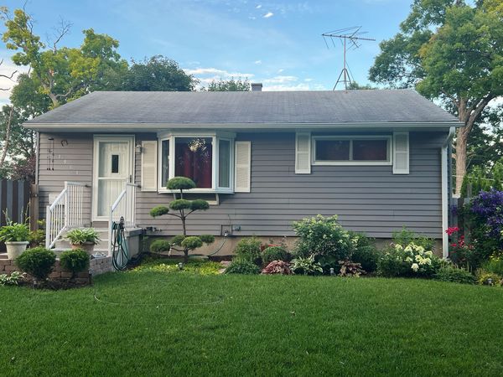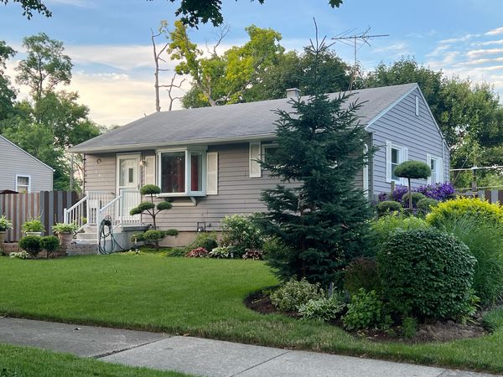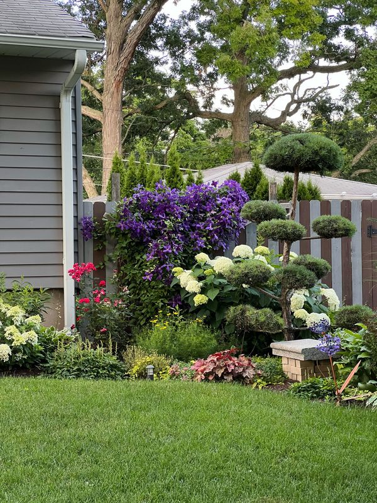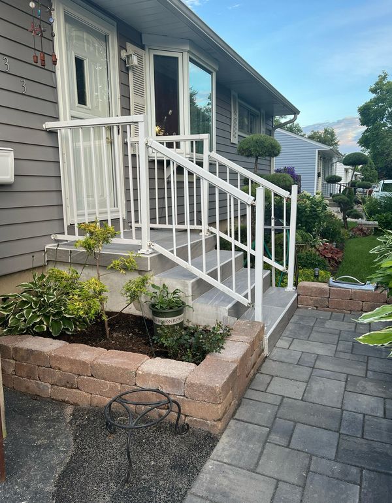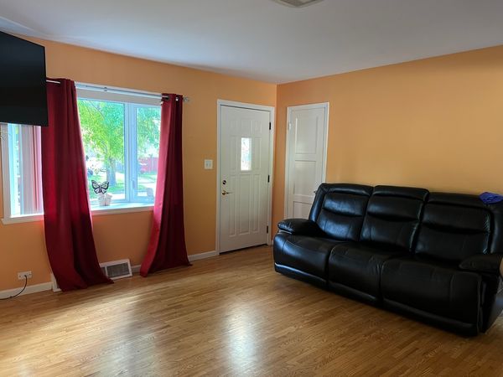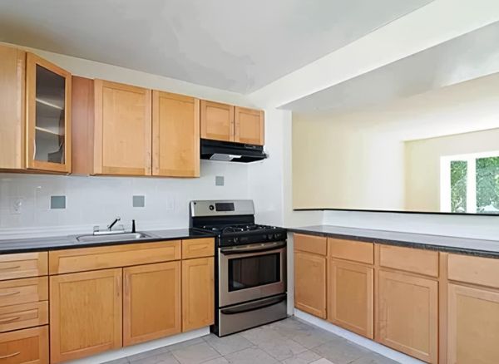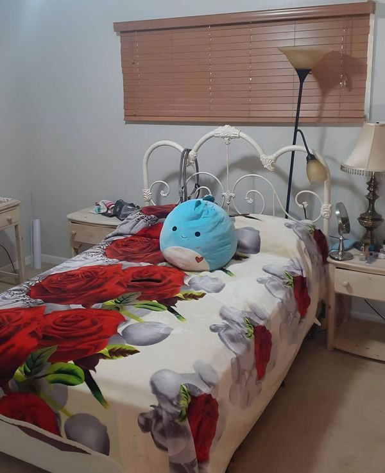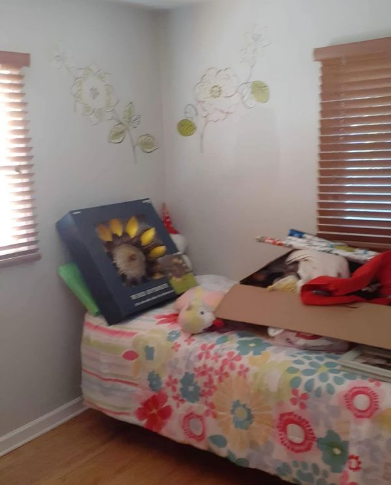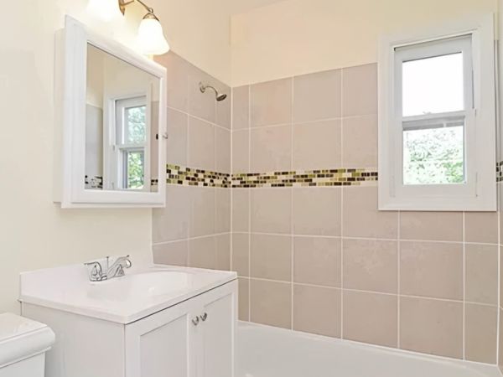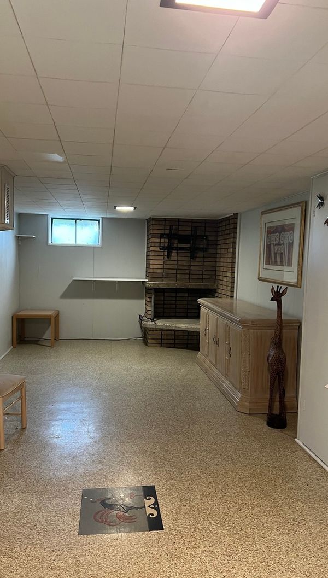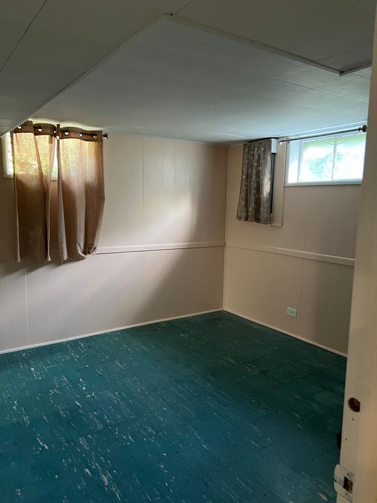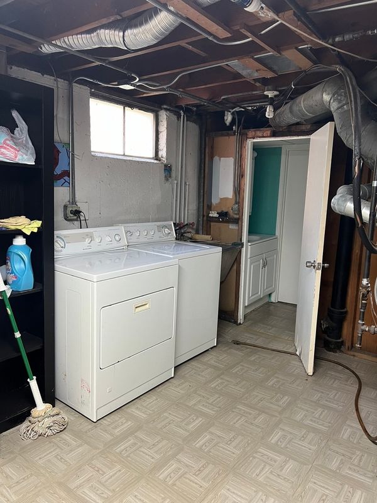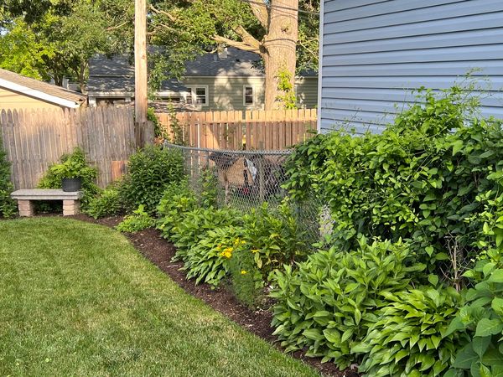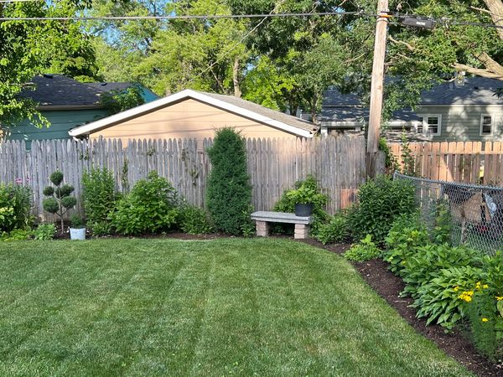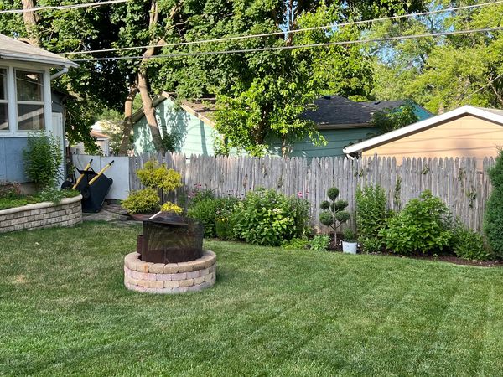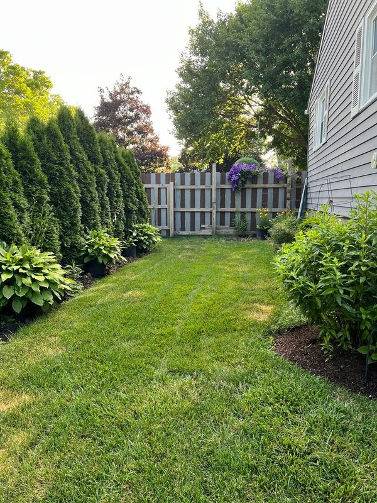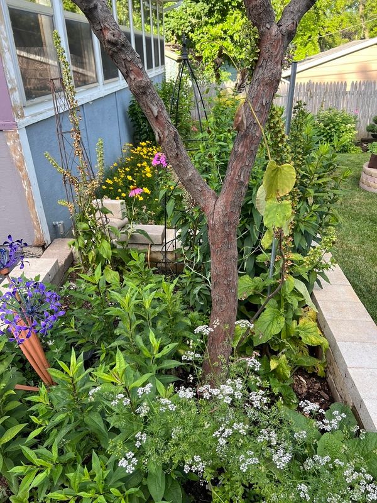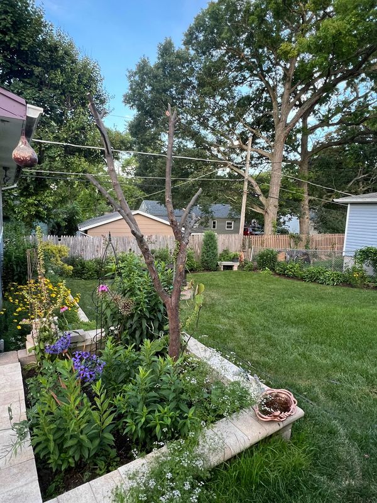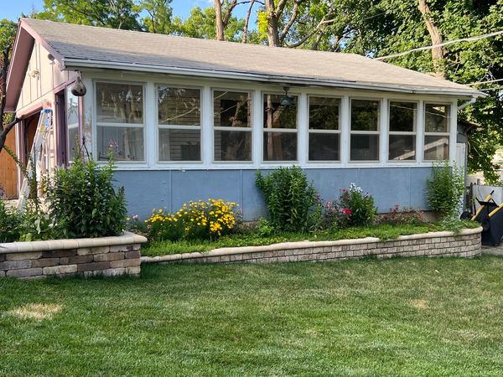1933 Apache Road
Waukegan, IL
60087
Status:
Sold
Single Family
2 beds
1 baths
768 sq.ft
Listing Price:
$220,000
About this home
LAKE COUNTY GARDEN HOME! KITCHEN SS APPL. BAY WINDOW IN LIVING RM. & HARDWOOD FLOORS. 2 BEDROOMS. BATH ON MAIN LEVEL. FULL FINISHED BASEMENT WITH FAMILY ROOM, STUDY RM & 1/2 BATH. GARAGE EXTENDED (ROOM FOR 2 CARS) AND 2 SEASON PORCH. MAINTENANCE-FREE EXTERIOR. FENCED YARD. THIS HOME IS BEAUTIFULLY LANDSCAPED. THIS IS A GREAT HOME FOR THE MONEY IT WILL NOT LAST LONG. *FHA VA AND 1ST TIME ARE WELCOME.
Property details
Property / Lot Details
Acreage
0.14
Lot Dimensions
62 X 100
Lot Description
Landscaped
Lot Size Source
County Records
Lot Size
Less Than .25 Acre
Main Sq Ft
768
Model
RANCH
Ownership
Fee Simple
Style of House
Ranch
Total Finished/Unfinshed Sq Ft
1436
Total Sq Ft
1268
Type Detached
1 Story
Property Type
Detached Single
Unfinished Lower Sq Ft
168
Interior Features
Rooms
Additional Rooms
Study, Utility Room-Lower Level
Appliances
Range, Refrigerator, Stainless Steel Appliance(s)
Aprox. Total Finished Sq Ft
1268
Square Feet
768
Square Feet Source
Assessor
Attic
Full,Unfinished
Basement Description
Finished
Basement Bathrooms
Yes
Basement
Full
Bedrooms Count
2
Bedrooms Possible
2
Disability Access and/or Equipped
No
Baths FULL Count
1
Baths Count
2
Baths Half Count
1
Interior Property Features
Hardwood Floors, First Floor Bedroom, First Floor Full Bath
Total Rooms
6
room 1
Type
Study
Level
Basement
Dimensions
11X12
room 2
Type
Utility Room-Lower Level
Level
Basement
Dimensions
12X13
room 3
Level
N/A
room 4
Level
N/A
room 5
Level
N/A
room 6
Level
N/A
room 7
Level
N/A
room 8
Level
N/A
room 9
Level
N/A
room 10
Level
N/A
room 11
Type
Bedroom 2
Level
Main
Dimensions
10X09
Flooring
Hardwood
room 12
Type
Bedroom 3
Level
N/A
room 13
Type
Bedroom 4
Level
N/A
room 14
Type
Dining Room
Level
N/A
room 15
Type
Family Room
Level
Basement
Dimensions
29X11
room 16
Type
Kitchen
Level
Main
Dimensions
15X09
Flooring
Ceramic Tile
Type
Eating Area-Breakfast Bar, Eating Area-Table Space
room 17
Type
Laundry
Level
N/A
room 18
Type
Living Room
Level
Main
Dimensions
13X12
Flooring
Hardwood
room 19
Type
Master Bedroom
Level
Main
Dimensions
13X10
Flooring
Carpet
Bath
None
Virtual Tour, Parking / Garage, Exterior Features, Multi-Unit Information
Age
61-70 Years
Approx Year Built
1954
Parking Total
1
Driveway
Asphalt
Exposure
West
Exterior Building Type
Aluminum Siding
Exterior Property Features
Fire Pit
Foundation
Concrete Perimeter
Garage Details
Garage Door Opener(s)
Parking On-Site
Yes
Garage Ownership
Owned
Garage Type
Detached
Parking Spaces Count
1
Parking
Garage
Rehab Year
2023
Roof Type
Asphalt
MRD Virtual Tour
None
School / Neighborhood, Utilities, Financing, Location Details
Air Conditioning
Central Air
CommunityFeatures
Curbs, Sidewalks, Street Lights, Street Paved
Area Major
Park City / Waukegan
Corporate Limits
Waukegan
Directions
GRAND & MCAREE, N2 CHEYENNE, E2 APACHE, N2 NUMBER
Electricity
Circuit Breakers
Elementary School
Clearview Elementary School
Elementary Sch Dist
60
Heat/Fuel
Natural Gas, Forced Air
High Sch
Waukegan High School
High Sch Dist
60
Sewer
Public Sewer
Water
Public
Jr High/Middle School
Jack Benny Middle School
Jr High/Middle Dist
60
Othr Public Sch
VARIET
Subdivision
Lake County Gardens
Township
Waukegan
Financials
Financing
Cash
Investment Profile
Residential
Tax/Assessments/Liens
Frequency
Not Applicable
Master Association Fee
No
Assessment Includes
None
Master Association Fee Frequency
Not Required
PIN
08083100120000
Special Assessments
N
Taxes
$4,434
Tax Exemptions
Homeowner
Tax Year
2023
$220,000
Listing Price:
MLS #
12099380
Investment Profile
Residential
Listing Market Time
44
days
Basement
Full
Type Detached
1 Story
Parking
Garage
List Date
07/02/2024
Year Built
1954
Request Info
Price history
Loading price history...
