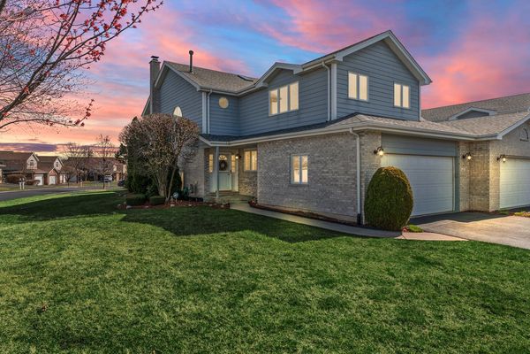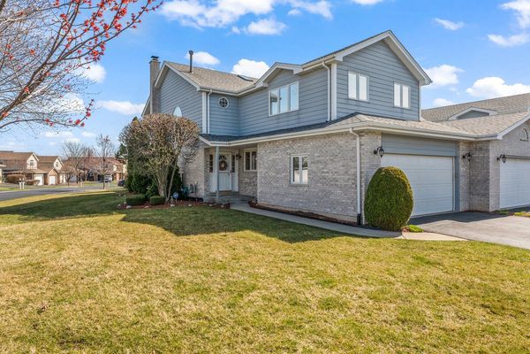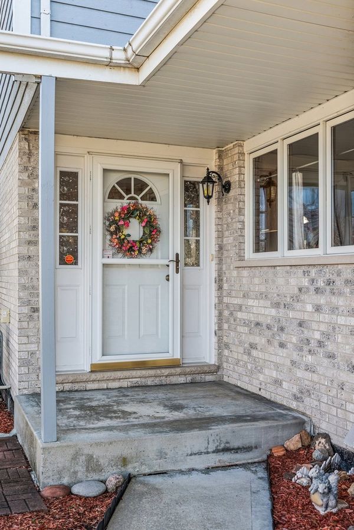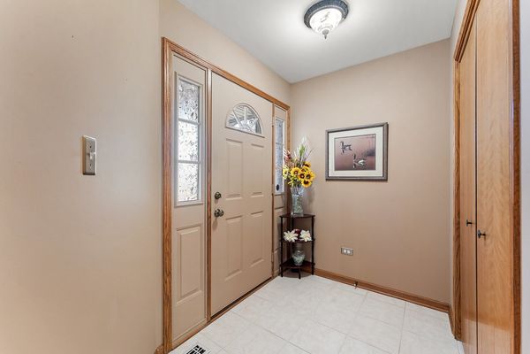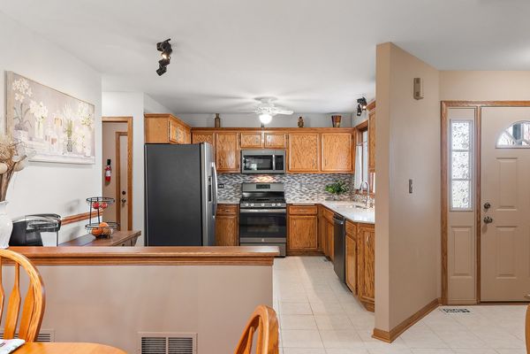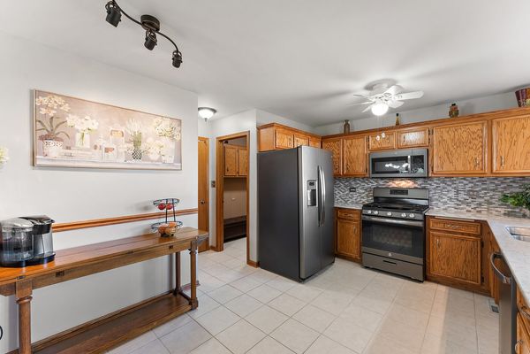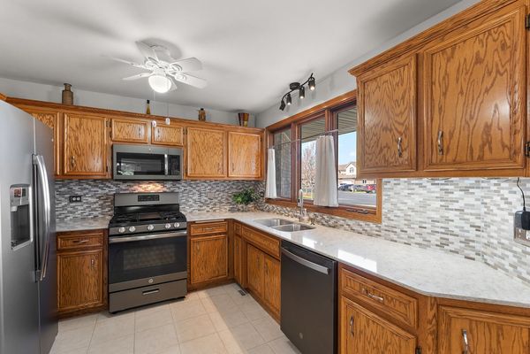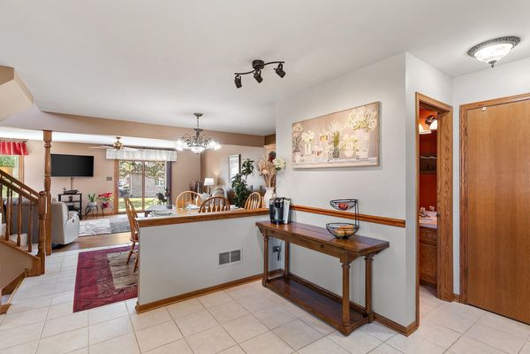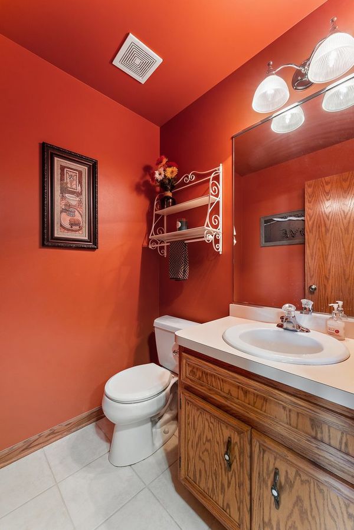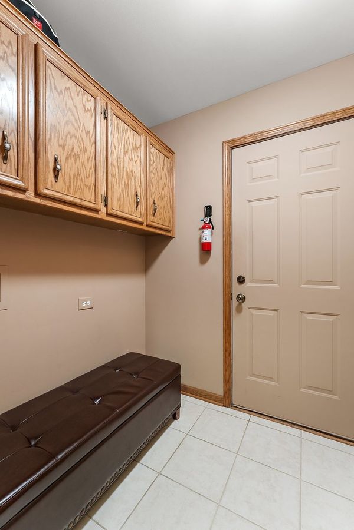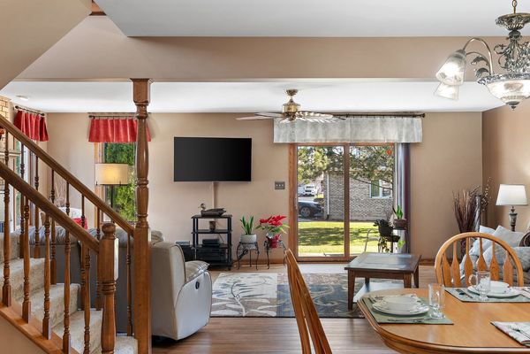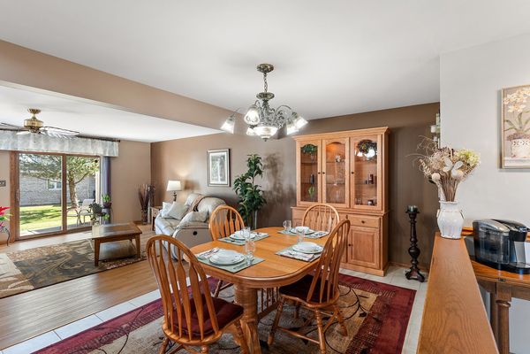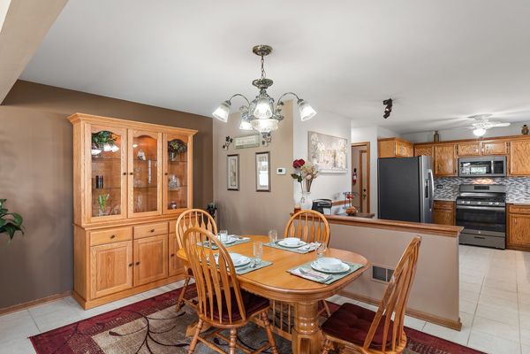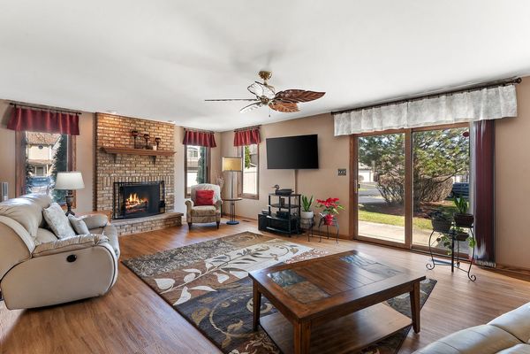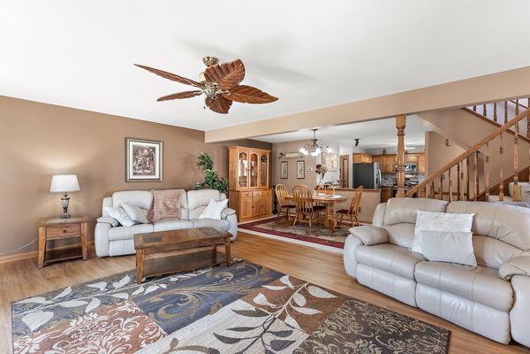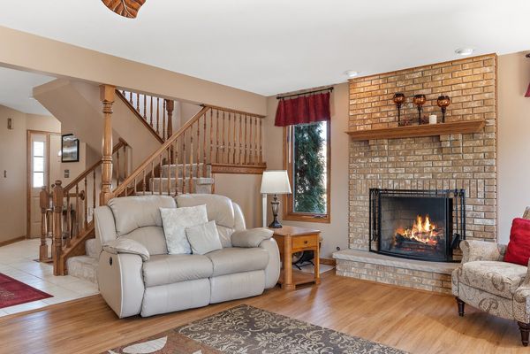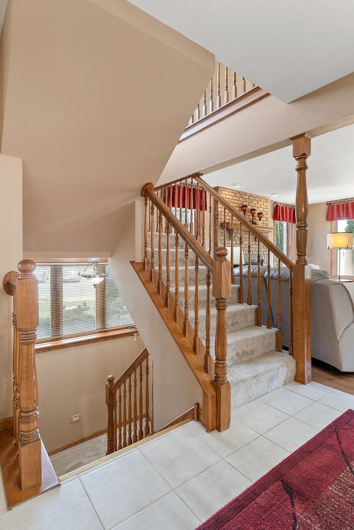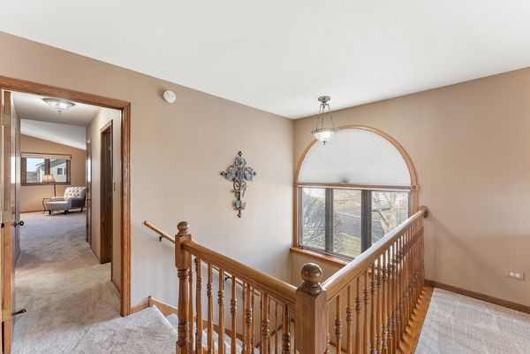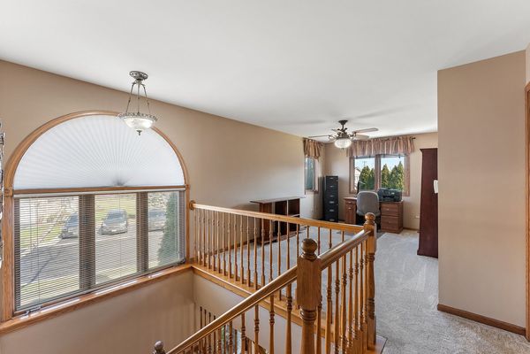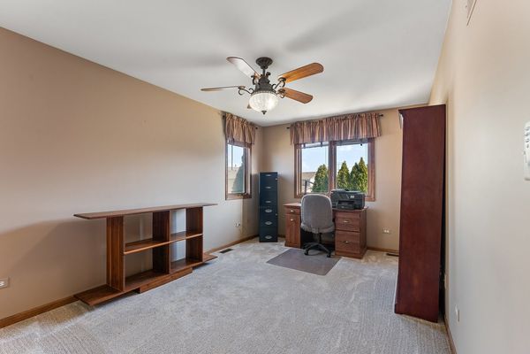19321 Brannock Lane
Tinley Park, IL
60487
About this home
Welcome to 19321 Brannock Lane, an absolutely immaculate 2-story end unit townhome nestled in the heart of Tinley Park, IL. This pristine property offers the perfect blend of modern elegance and convenience for comfortable living. As you step inside, you'll be greeted by a spacious interior filled with natural light and tasteful upgrades. A newly installed wood floor adds warmth and sophistication, complementing the cozy ambiance created by the brick fireplace. Walkout sliders lead to a charming patio, perfect for outdoor entertaining or simply enjoying a morning coffee amidst serene surroundings. The kitchen has been thoughtfully remodeled to exceed the expectations of the discerning chef. Adorned with a stylish mosaic backsplash, sleek quartz countertops, under-cabinet lighting, and slate appliances, this culinary haven is both functional and visually stunning. Ascending to the second floor, you'll find the master bedroom offering a private retreat for relaxation. This spacious sanctuary features an attached ensuite complete with a double vanity and a generous walk-in closet, ensuring comfort and convenience. The full unfinished basement offers plenty of storage space, and do not forget about the insulated attached garage with epoxy floor! This townhome offers more than just luxurious living-it also boasts hassle-free maintenance thanks to the diligent HOA. Exterior upkeep, including snow removal and lawn care, is taken care of, allowing you to enjoy a worry-free lifestyle. Additionally, the roof was replaced in 2020, ensuring peace of mind for years to come. Conveniently located and impeccably maintained, 19321 Brannock Lane presents a rare opportunity to experience upscale townhome living at its finest. Don't miss your chance to make this exceptional property your new home. Schedule your showing today and prepare to be impressed!
