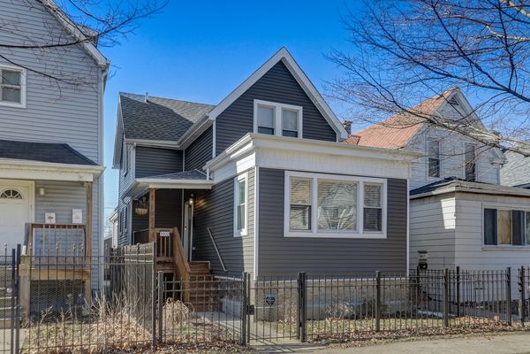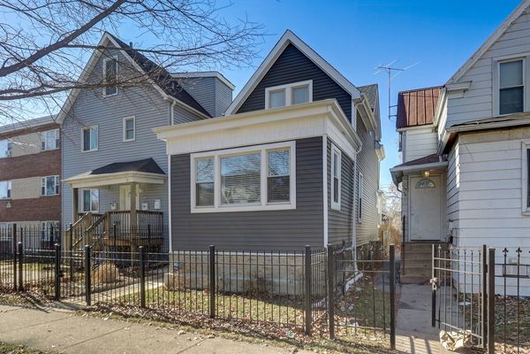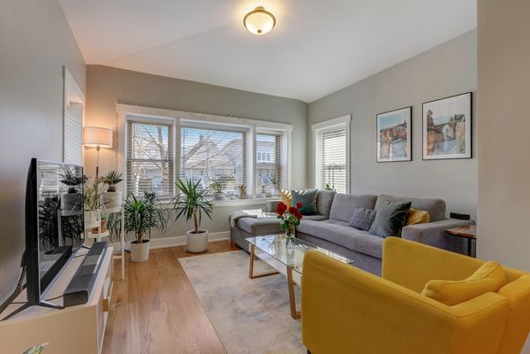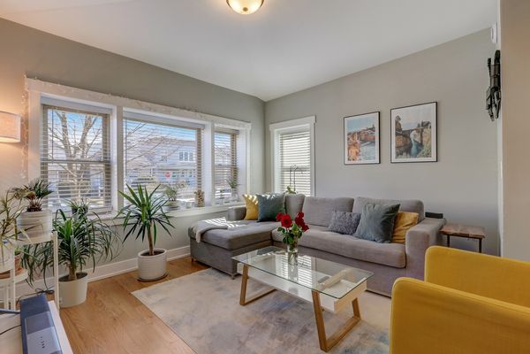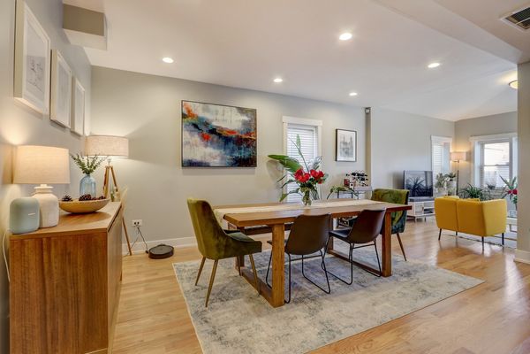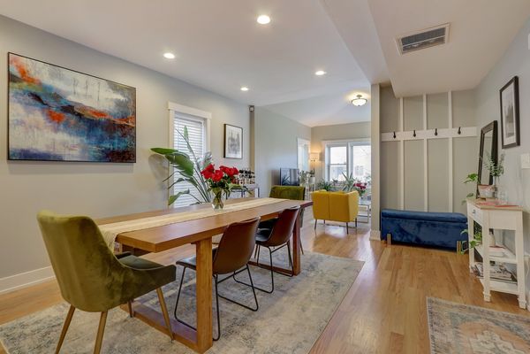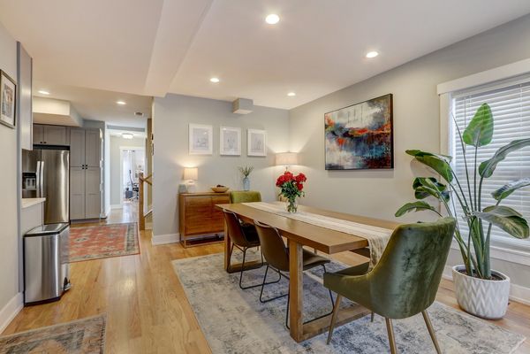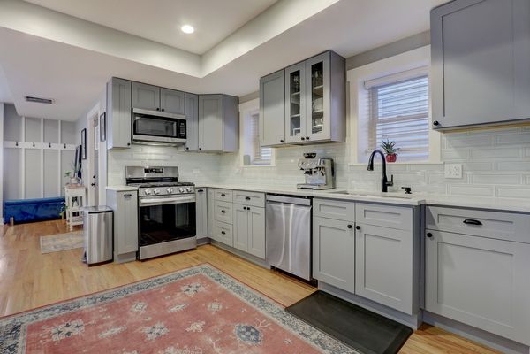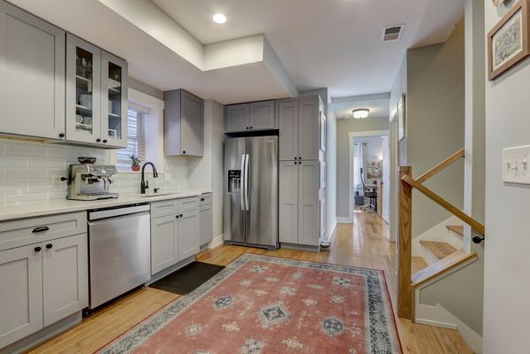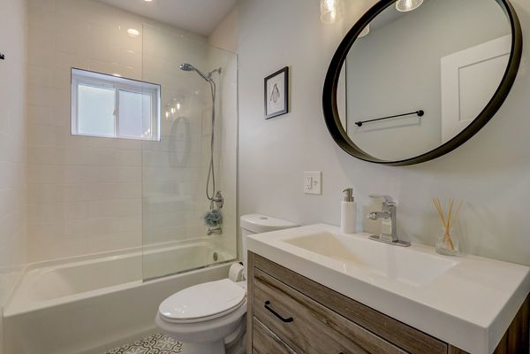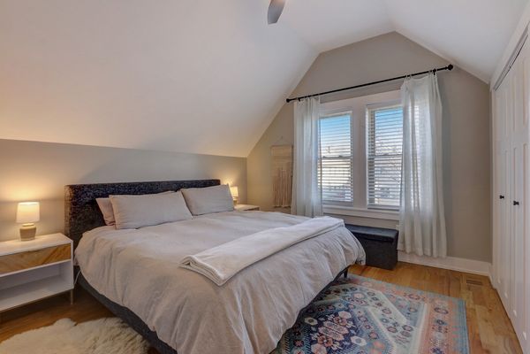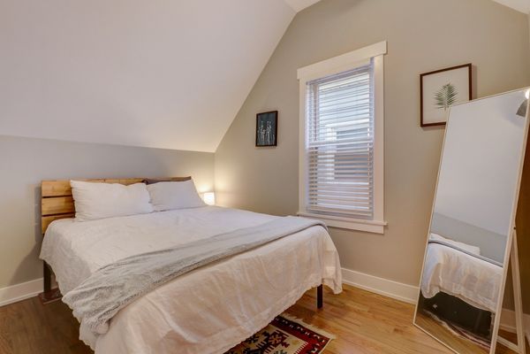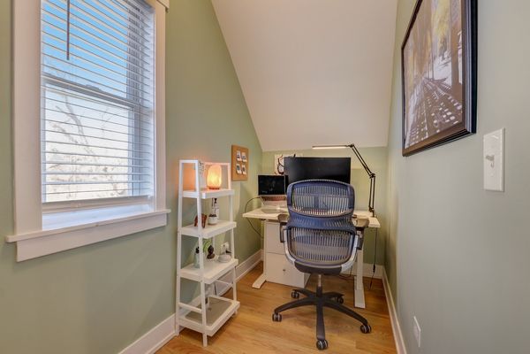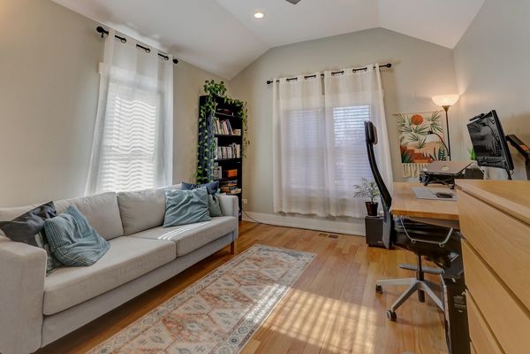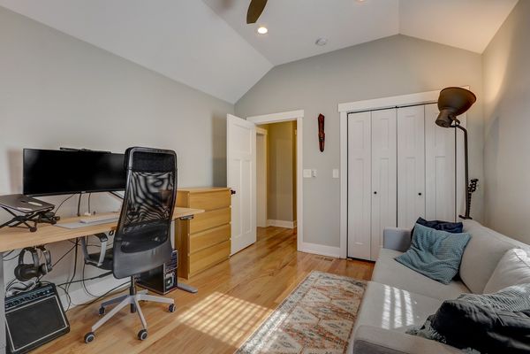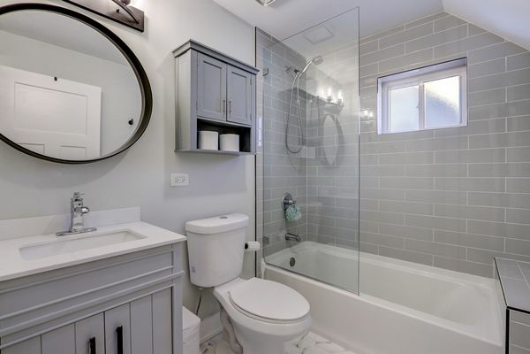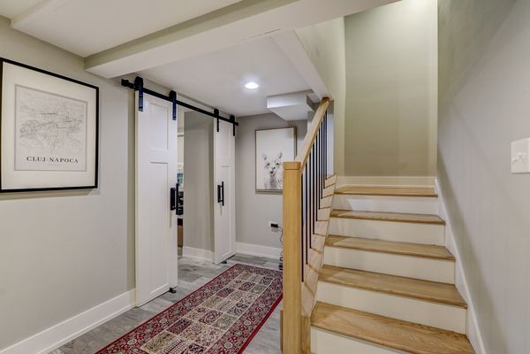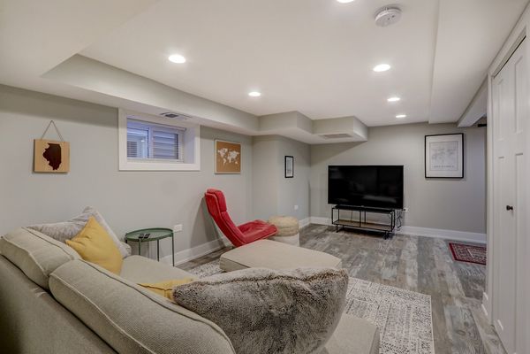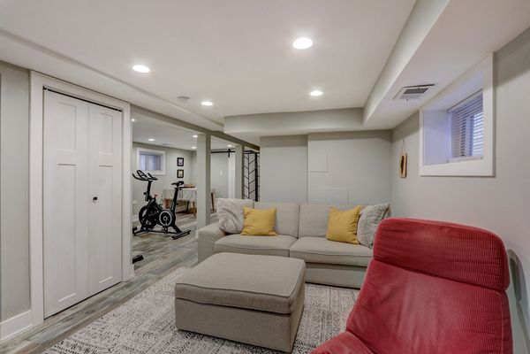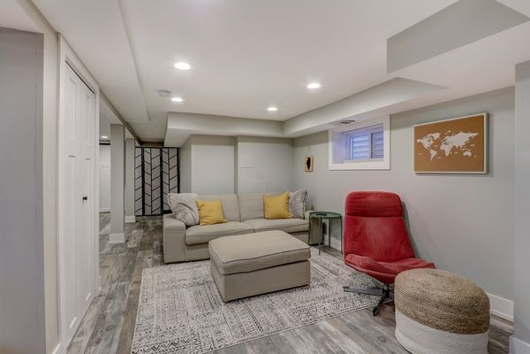1932 Jackson Avenue
Evanston, IL
60201
About this home
Explore the wonders of this immaculately maintained 3-bedroom, 2-bathroom home in Evanston! Completely rehabbed in 2020 - The kitchen boasts sleek gray cabinets, quartz countertops, and chic matte black finishes. Bask in the abundant natural light of the inviting living area, perfect for hosting guests. First floor bedroom is perfect for guests or inlaws. Upstairs, discover two more generously sized bedrooms and another bathroom. A flex room is ready for your ideas! Use the space as an office, gym, play room, craft room the possibilities are endless! Unleash your creativity in the versatile downstairs recreation area. Lower level has tons of additional storage and a large laundry room. 2 car garage was completely rebuilt in 2020 Home has all new HVAC, plumbing, and electrical systems so there is nothing to do but move in! Located in the Ashland Arts district of Evanston numerous warehouses have undergone transformation to accommodate Double Clutch Brewery, Soul + Smoke BBQ, a Native American wellness center, and a diverse array of art studios. With fresh investments pouring into the vicinity, such as the City's skate park and a community school, the neighborhood is evolving into a vibrant hub for families, culinary enthusiasts, and creative minds alike.
