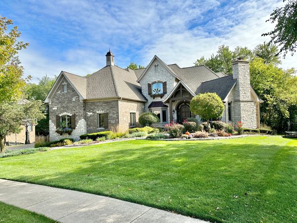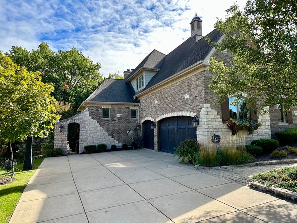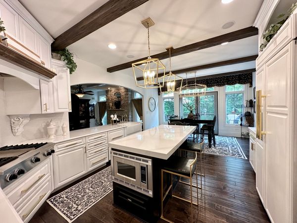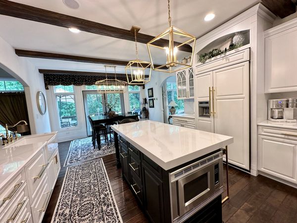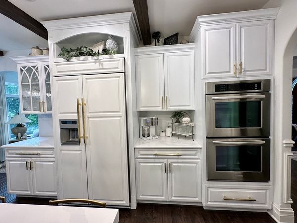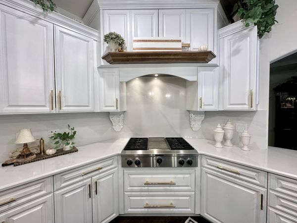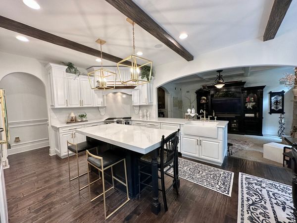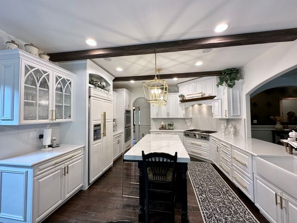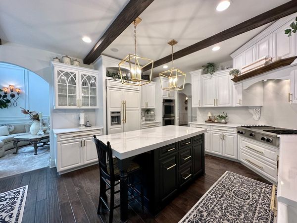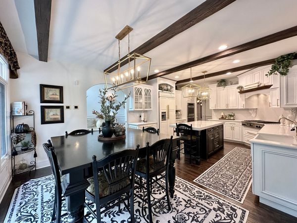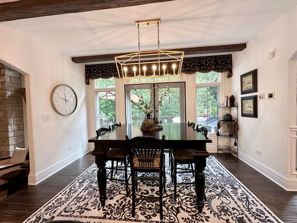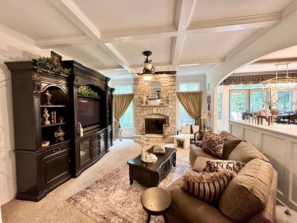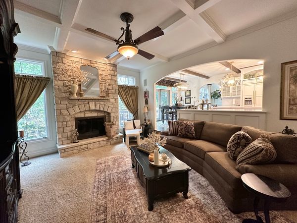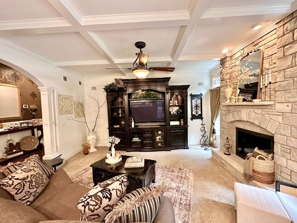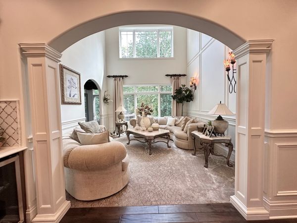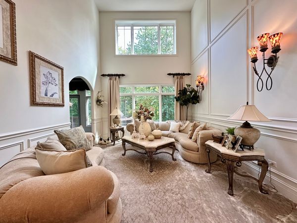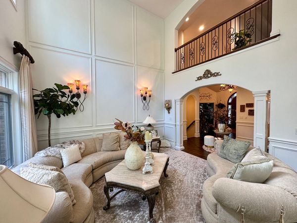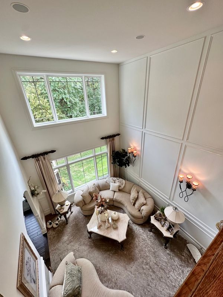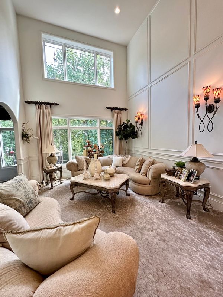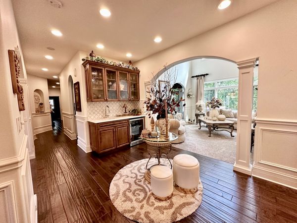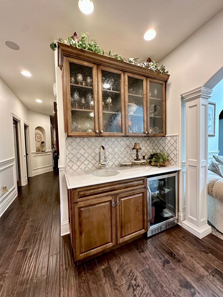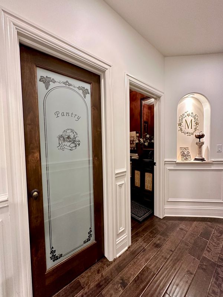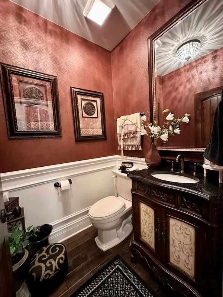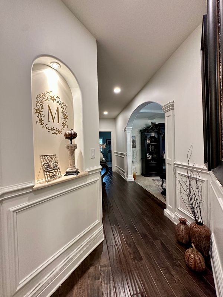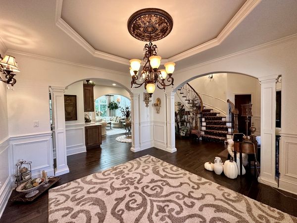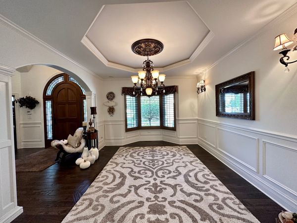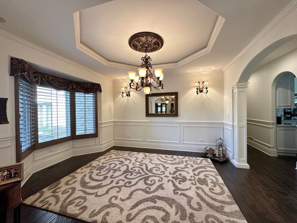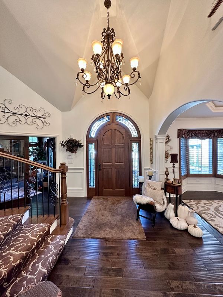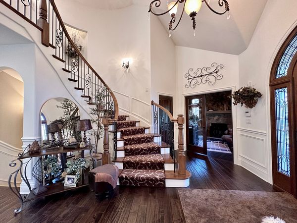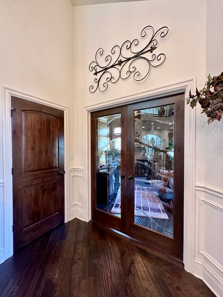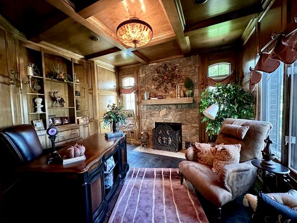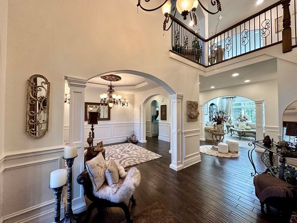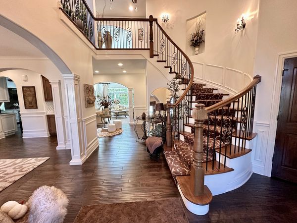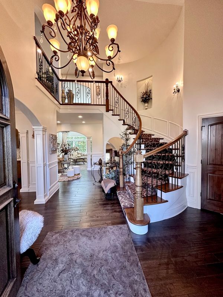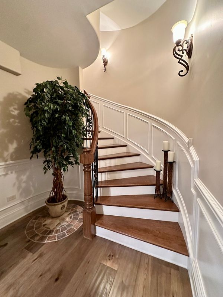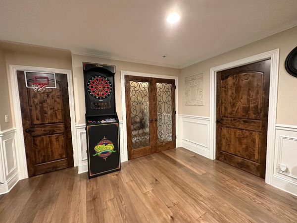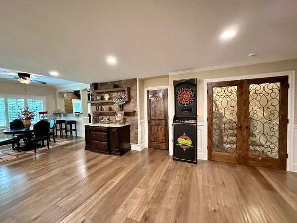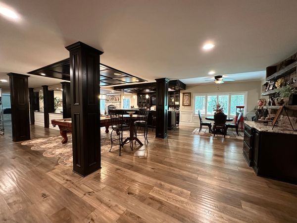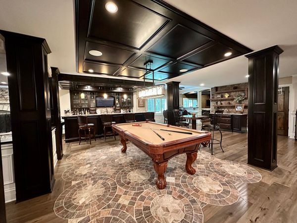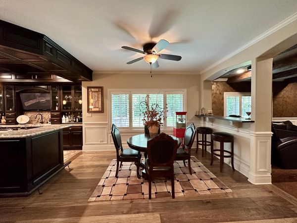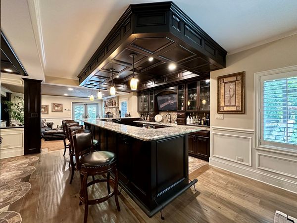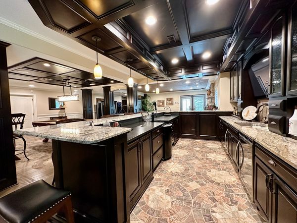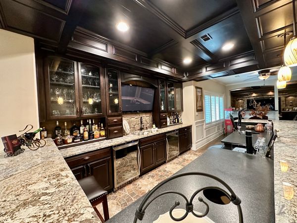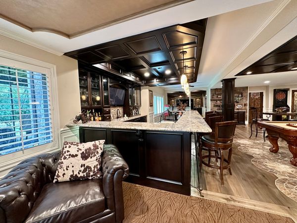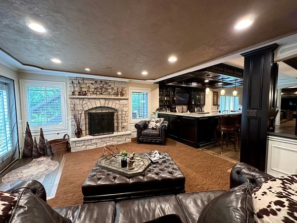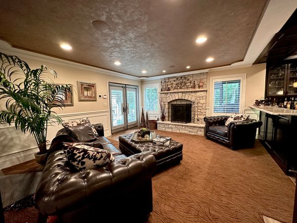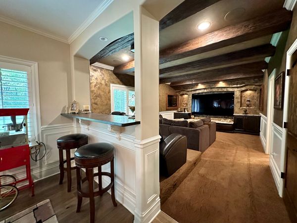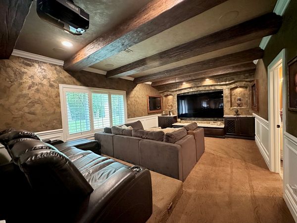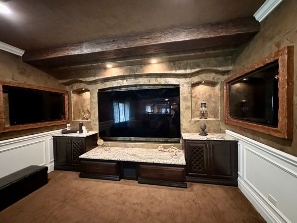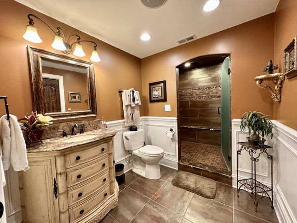19317 Beaver Creek Lane
Mokena, IL
60448
About this home
An Absolutely Magnificent Gem in Boulder Ridge!! BEST of the BEST Quality and attention to detail emanate throughout as you enter in to the welcoming 2 story foyer. A completely customized office sits just off the front door with coffered ceilings, stone fireplace, and wood accent walls with built-in shelving. A relaxing 2 story living room with vaulted ceilings brings in plenty of natural light that highlights the beautiful wall trim. Gourmet eat-in kitchen boasts custom cabinets, quartz counter tops & quart back splash, stainless steel appliances (including double oven and separate cook top with range hood), island w/breakfast bar, farmhouse style sink, and wood beams on ceiling! Look over to the relaxing family room with coffered ceiling and stone fireplace. Head to the walkout basement with heated floor and enjoy an array of entertainment options, ranging from the dedicated pool table area, completely loaded custom bar, rec room with stone fireplace, expertly designed theater area, full bath with fully tiled walk-in steam shower, exercise room with rubber flooring, and plenty of storage space! Head upstairs to see a huge loft area with vaulted ceilings that can be converted in future to an additional bedroom with the walk in closet down the hall, large bonus room could be a 5the bedroom, and 2 big bedrooms with extended spaces. A massive main level master bedroom showcases a tray ceiling with fine detail and a beautiful master bath with double sinks, walk-in shower, and freestanding soaking tub. 3 car garage with tall ceilings and staircase directly to basement. All of this located on a quiet lot that backs up to mature trees with a wonderfully landscaped backyard that features a big brick paver patio, outdoor brick fireplace, composite deck, and walking path the leads to the front of the house! Totally one-of-a-kind, this is the one!! Lake Michigan Water. New Lenox grade schools and Lincoln-Way Central high school. Just minutes away from I-355, I-80, train stations, shopping centers, restaurants and silver cross hospital. Subdivision tot lot park with sitting gazebo located just down the street.
