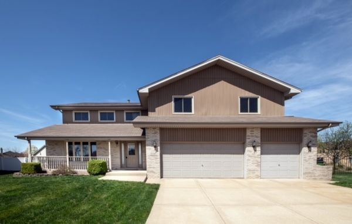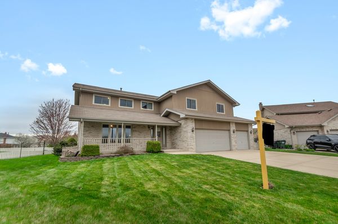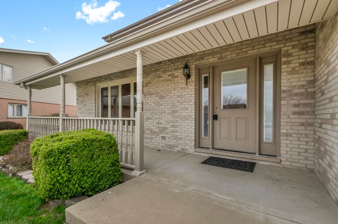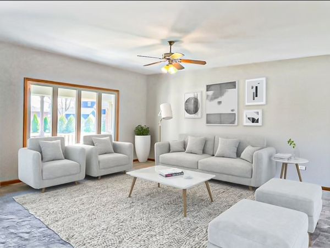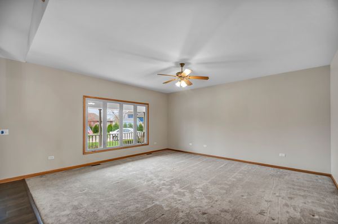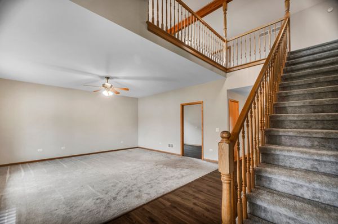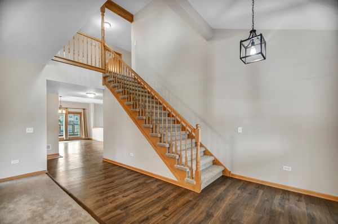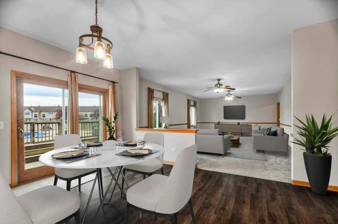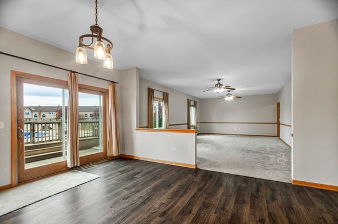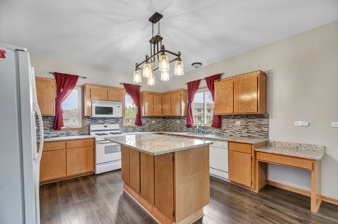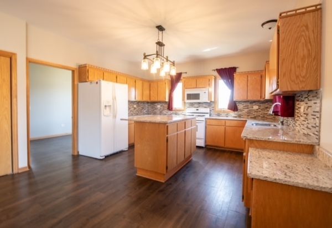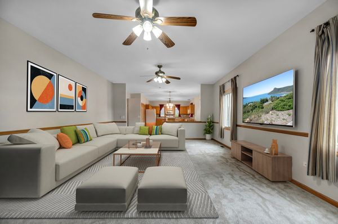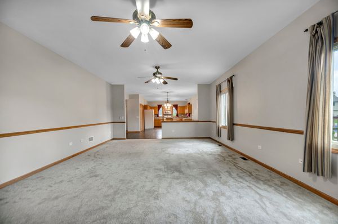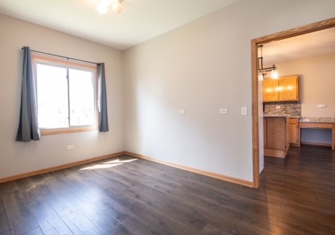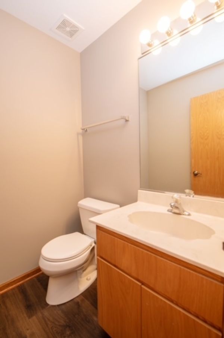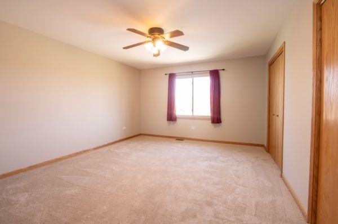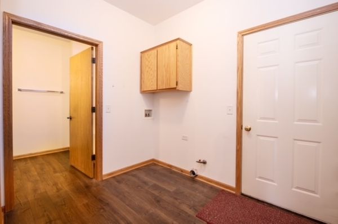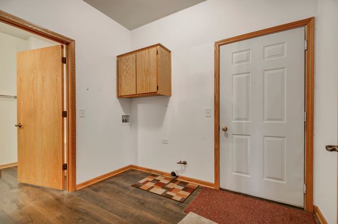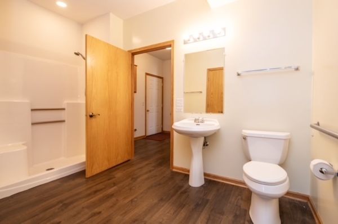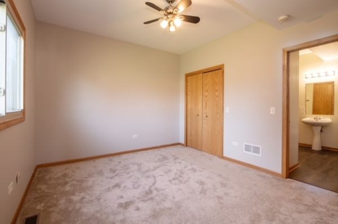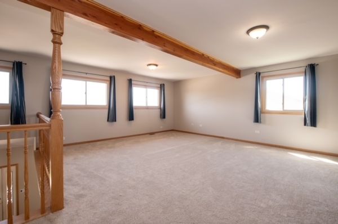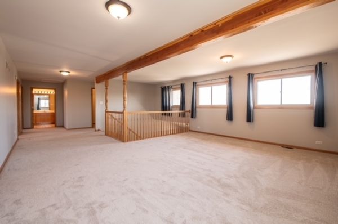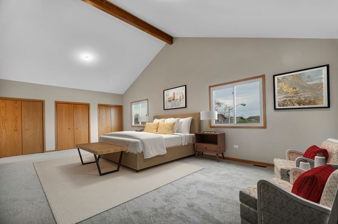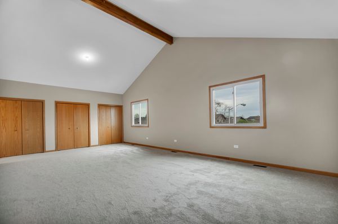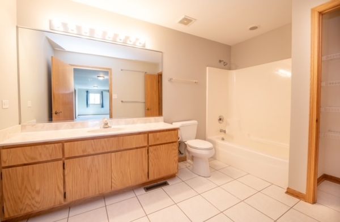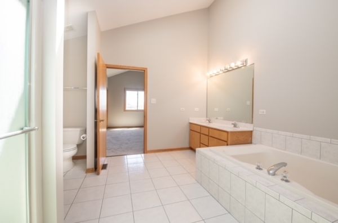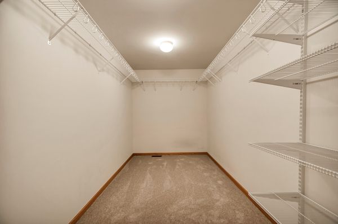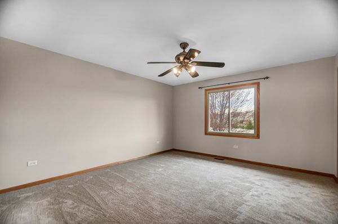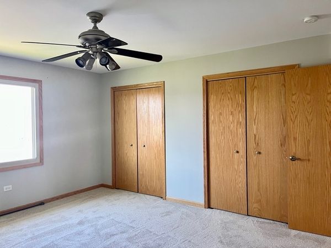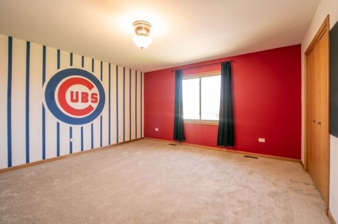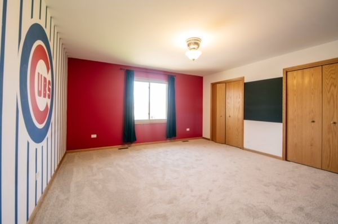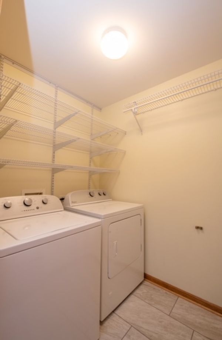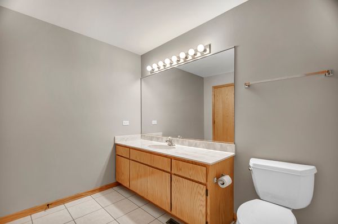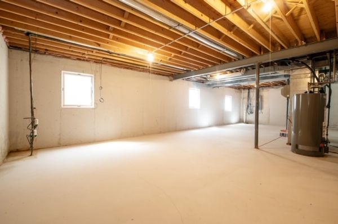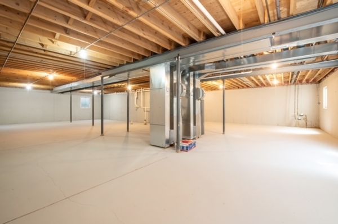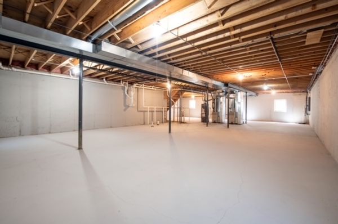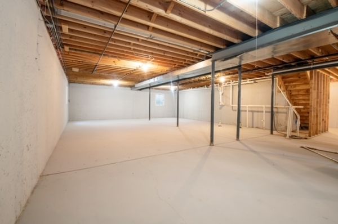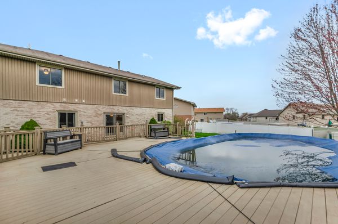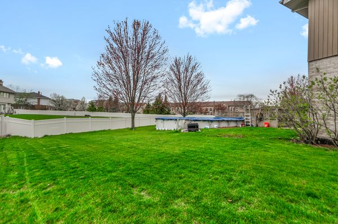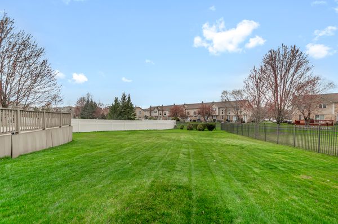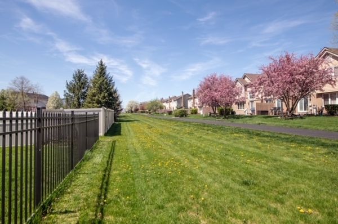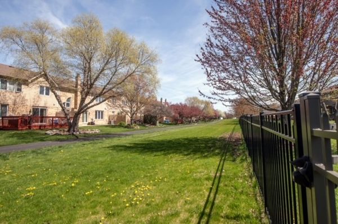19316 Fane Court
Tinley Park, IL
60487
About this home
WOW!! This Original Owner's Home is perfectly situated on a Cul-de-sac street on one of the largest lots in sought after Brookside Glen!! This 5 bedroom home with 3.5 baths and full basement offers tons of space and storage and is ready for its next owner! Upon arriving you will be greeted by a stretched out porch, perfect for welcoming guests. Entering, you will notice an open and airy floor plan for this close to 4000 square foot home!! The main level boasts a sprawling country kitchen, with granite counters, newer backsplash and flooring, Oak cabinetry, and an island with electricity, which is perfect for entertaining! A bonus extra room sandwiched between the kitchen and living room was built on the main level making it a perfect spot for a work at home office, craft or exercise room or even a huge pantry! The family room is accented by a chair rail and has light filtering in from the brand new windows and views of the backyard. This unique floor plan was built specifically with related living in mind with 36 inch doorways throughout and also features a main level bedroom with a private handicap accessible bathroom and shower. There is also a Mud room near that can be utilized as a second laundry room with the hook-ups in place if desired. The second floor features brand new carpet, a loft area large enough for a relaxed second family room, a laundry room, and 4 generously sized bedrooms. The Master suite has vaulted ceilings with a beautiful wooden beam, glamour bath and a closet that is 15X7!! Plenty of storage and a blank clean slate for finishing the basement which also has roughed in plumbing for a bath! The half acre lot has a concrete patio and a 21X43 pool with a deck for those warm summer days and nights to enjoy! Some features: 9 foot ceilings throughout the home and in basement, New windows throughout including 5 escape windows in basement, New Hot water heater, newer AC upstairs, newer flooring, new carpet, freshly painted! ******This Home must be seen to appreciate the sizes of each of the rooms!!! Hurry before this well taken care of home is gone!!******
