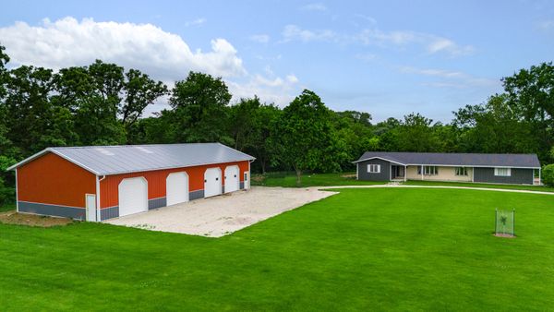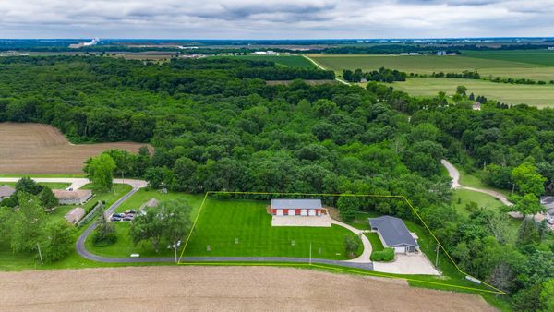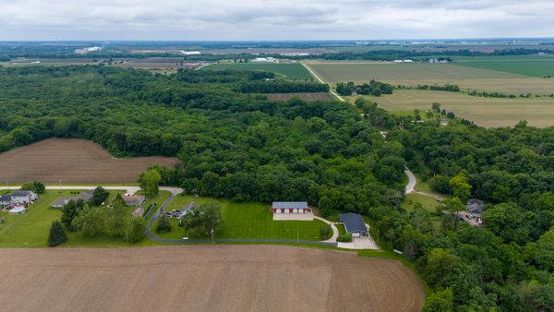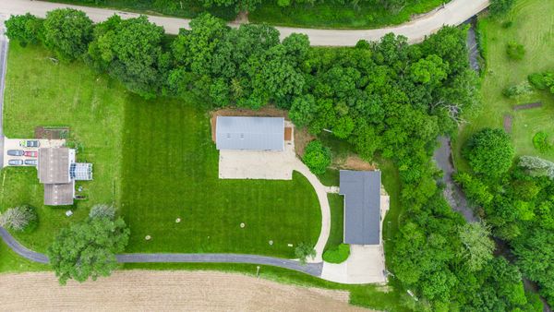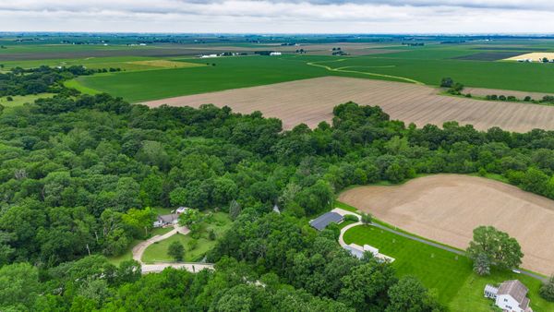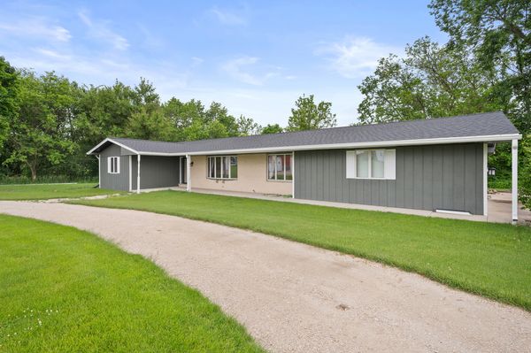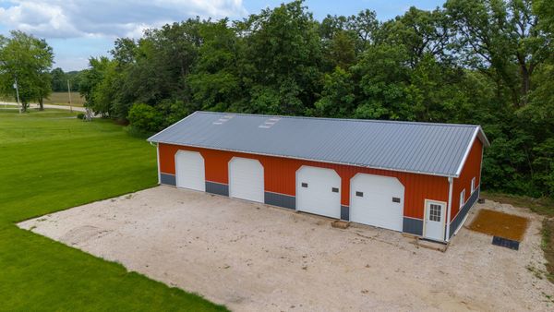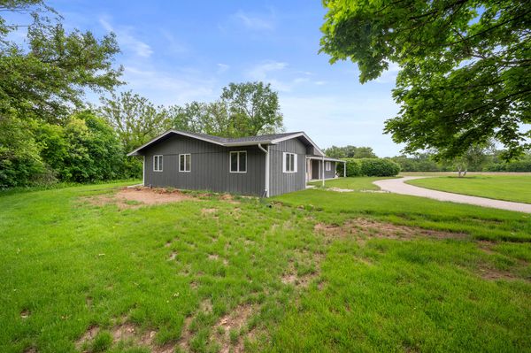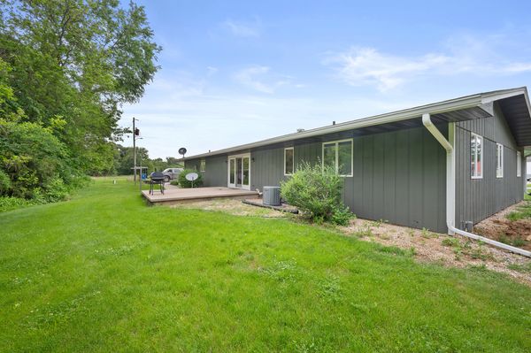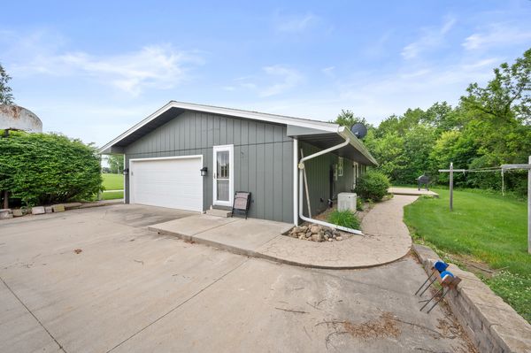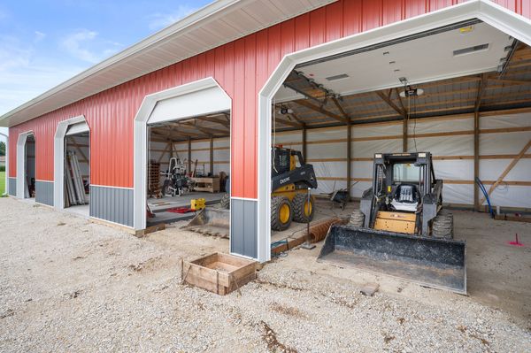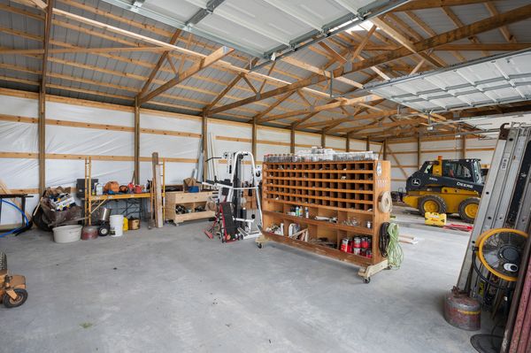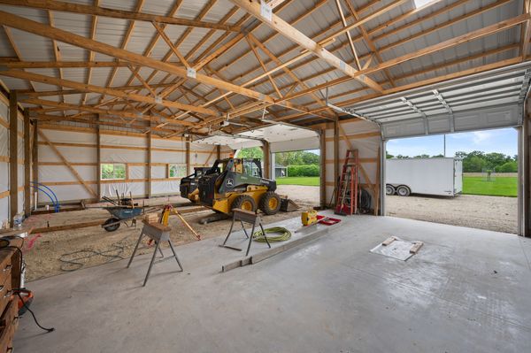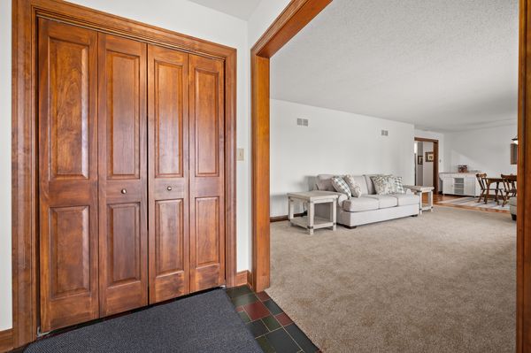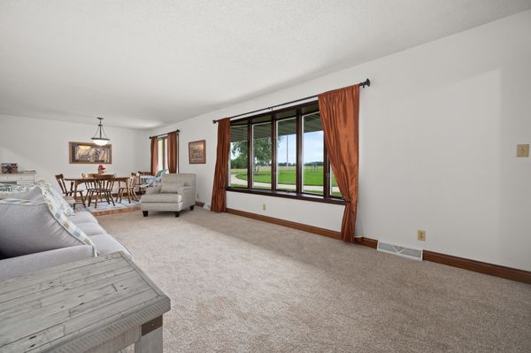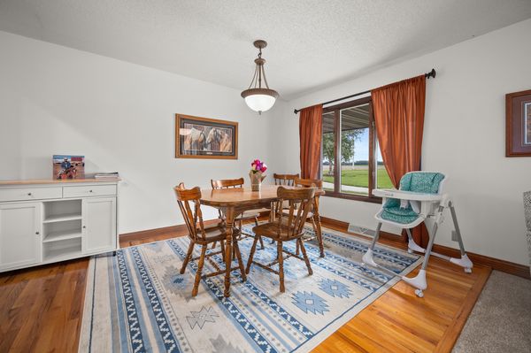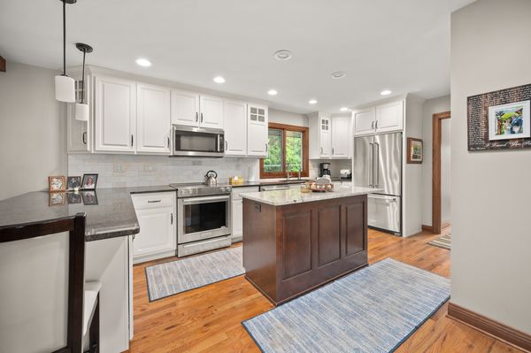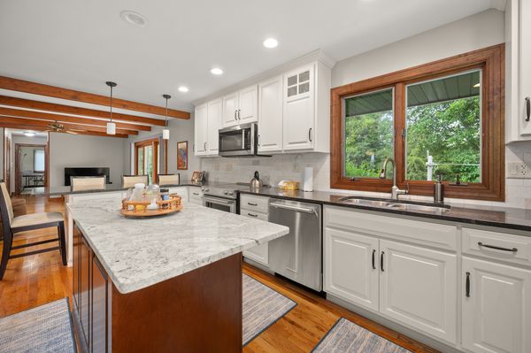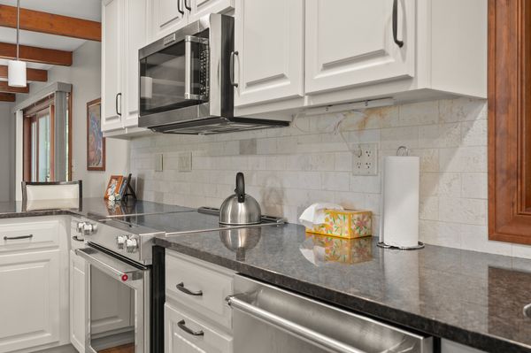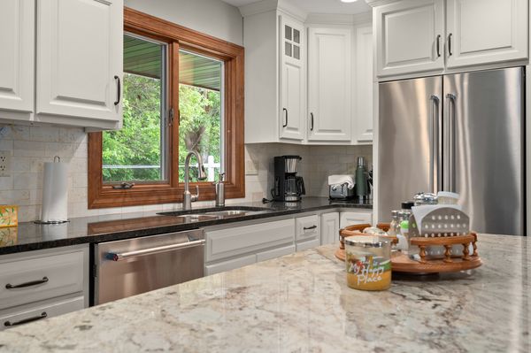1931 N 36th Road
Ottawa, IL
61350
About this home
Country Living at Its Finest! Move-In Ready Ranch Home on 1.72 Acres. This charming 3-bedroom, 2-bathroom ranch home is situated on a sprawling 1.72-acre lot, offering serene country living with modern amenities and updates. The property is move-in ready, ensuring a seamless transition for its new owners. Never worry about power outages with the included whole house generator. Both the roof and HVAC system were updated in 2020, providing peace of mind and energy efficiency. The kitchen was updated in 2016 and features a convenient breakfast bar, perfect for casual dining and entertaining and stainless steel appliances. Enjoy the fresh look and feel of new flooring in the living room, installed in 2023. Updated full bath with walk in shower. Spacious Metal Building: A 32' x 70' new metal building, constructed in the fall of 2023, boasts 12' ceilings, 4 overhead doors(two with electric openers) and partial concrete flooring(other half is all framed up and ready for concrete. This versatile space is ideal for storage, a workshop, or any of your hobby needs. Horses are welcome. Experience the perfect blend of country tranquility and modern comforts in this beautifully updated ranch home. With ample space, updated amenities, and additional storage or workspace, this property is a rare find. Schedule your viewing today and make this dream home your reality!
