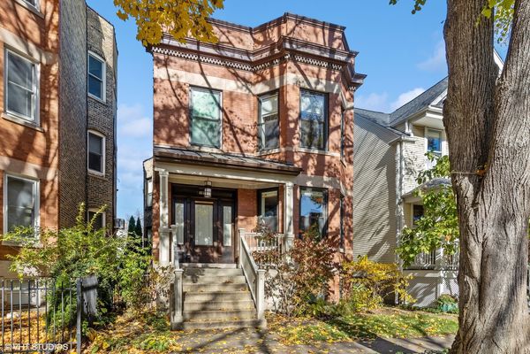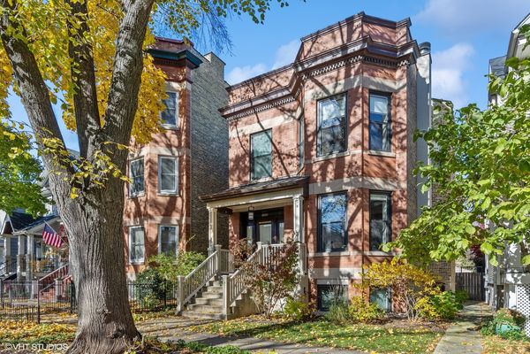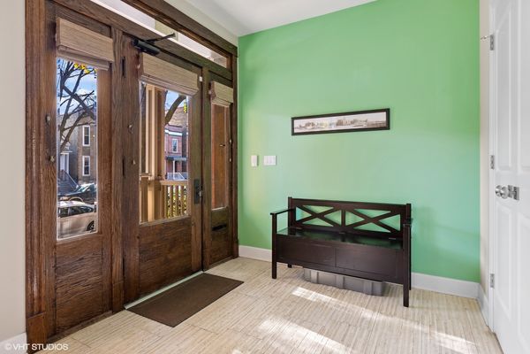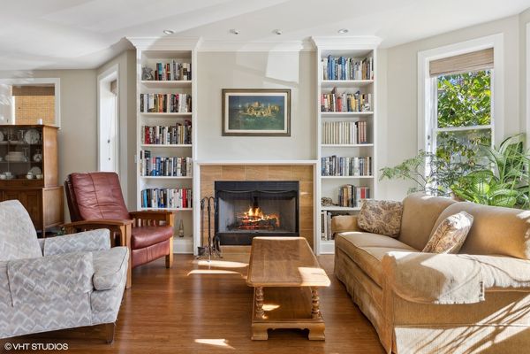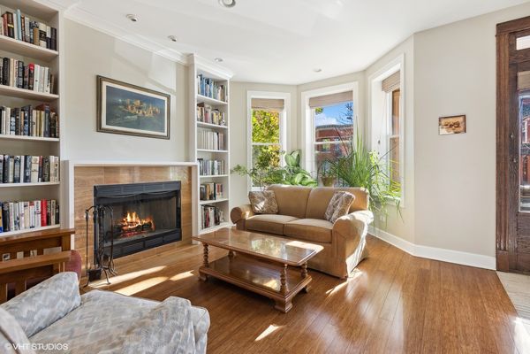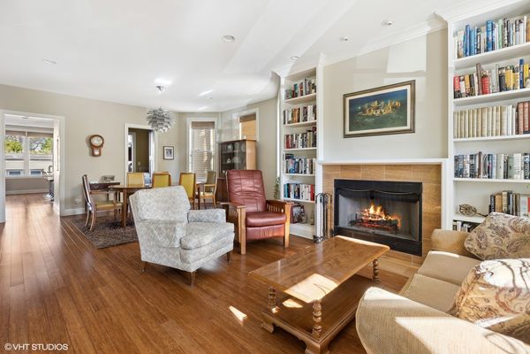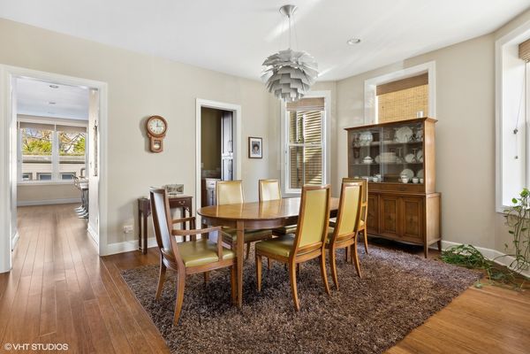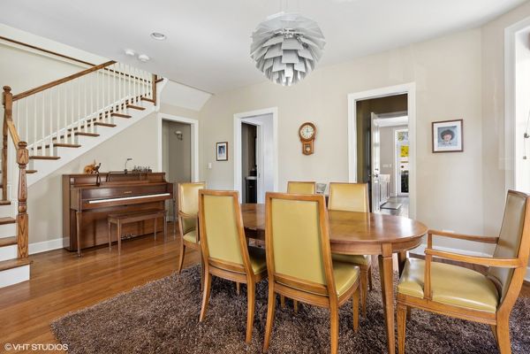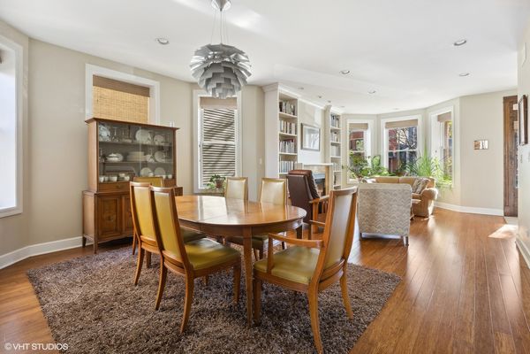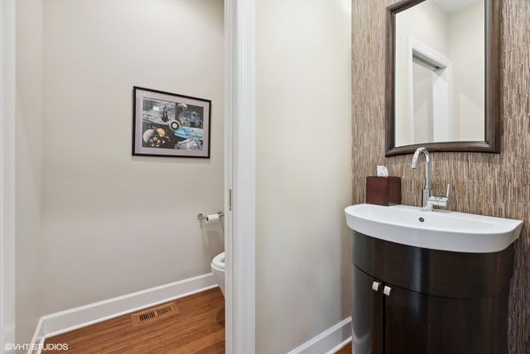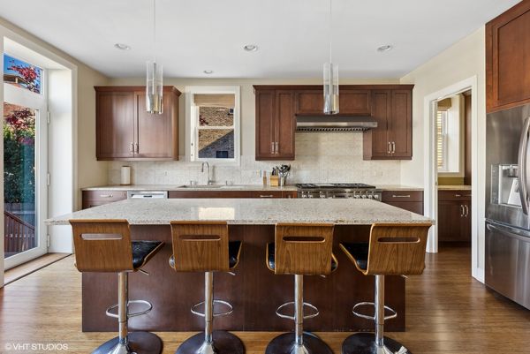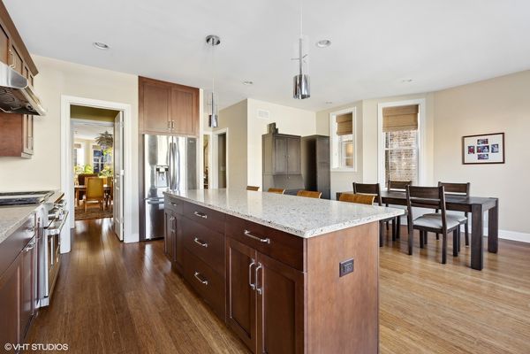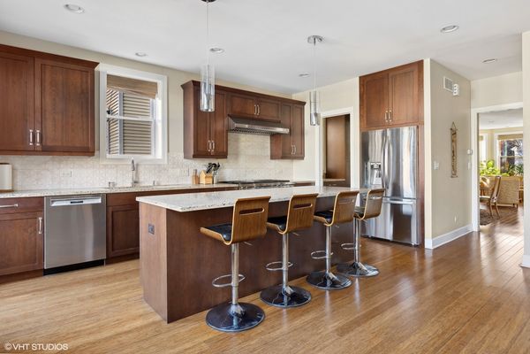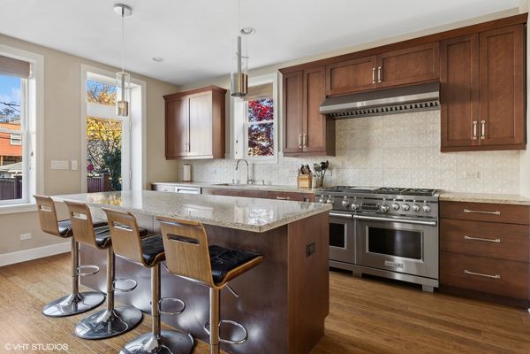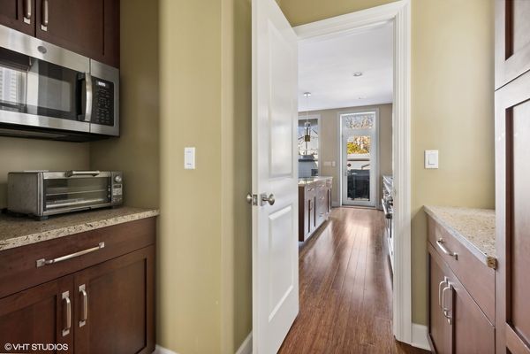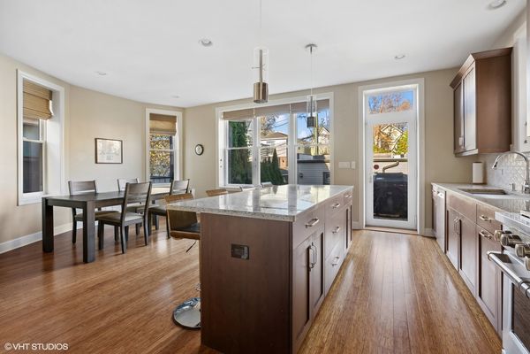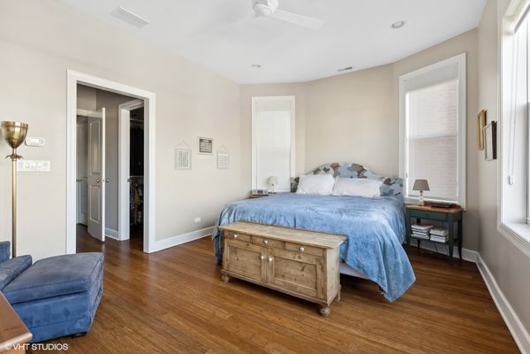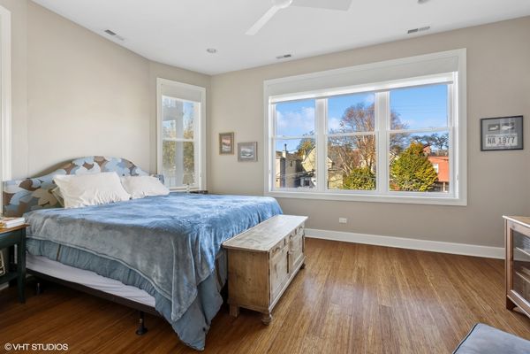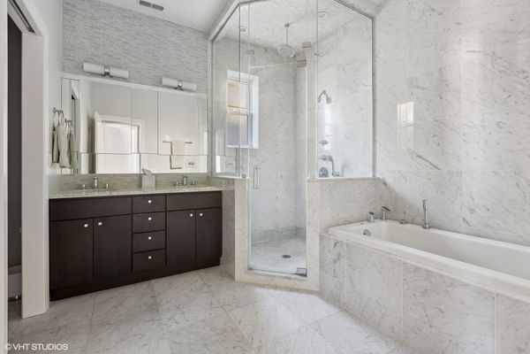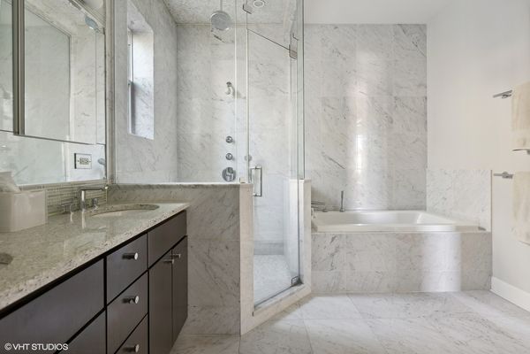1930 W Grace Street
Chicago, IL
60613
About this home
Welcome to 1930 W Grace Street, an exquisite blend of historic charm and modern style, nestled in the heart of Chicago's vibrant and sought-after North Center neighborhood. This stunning home underwent a meticulous renovation in 2013, seamlessly integrating high-quality, eco-friendly materials to create a residence that is as sustainable as it is stylish. As you step inside, you'll be greeted by the warmth of the hardwood floors that flow throughout the living spaces. The inviting floor plan effortlessly connects the living room, dining area, and gourmet kitchen, providing the perfect setting for both entertaining and everyday living. The kitchen boasts top-of-the-line appliances, "Gilasi" Glass Stone countertops, and warm wooden cabinetry, making it a chef's delight. When the day is done, retreat to the tranquility of your primary bedroom oasis, complete with a spa-like ensuite Carrera marble bathroom with separate soaking tub & shower and walk-in closets. The large finished lower level has a family room perfect for movie night or hosting Sunday football. There is a large and bright WFH office with built-in desks and storage. What household doesn't need a home gym, laundry room, and mud-room entry...it's all here. Attention to detail is evident in every corner of this home, from the mill-work to the energy-efficient lighting. The thoughtfully designed layout includes spacious bedrooms with ample natural light, and the bathrooms feature contemporary finishes that complement the home's overall aesthetic. The eco-friendly features of the renovation extend beyond the materials used-energy-efficient windows, tankless water heater, a smart thermostat, landscape irrigation, and a roof-top garden contribute to a home that is as environmentally conscious as it is luxurious. This beautiful home is located on an extra large 33' wide lot, in the highly sought-after Bell School district. It is an easy walk to schools, public transportation, grocery, parks, restaurants, live music, and shopping.
