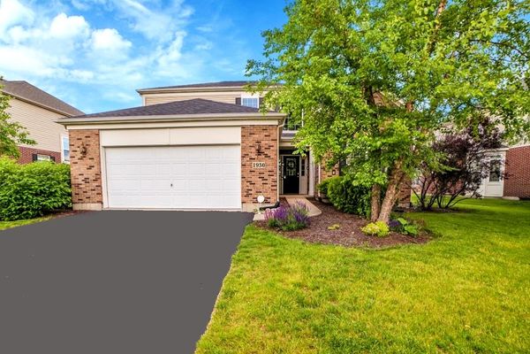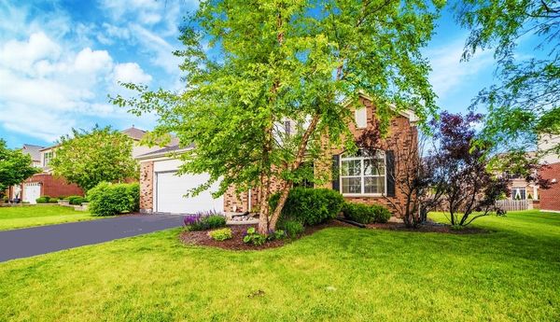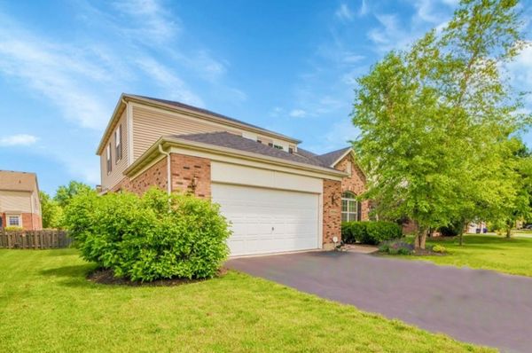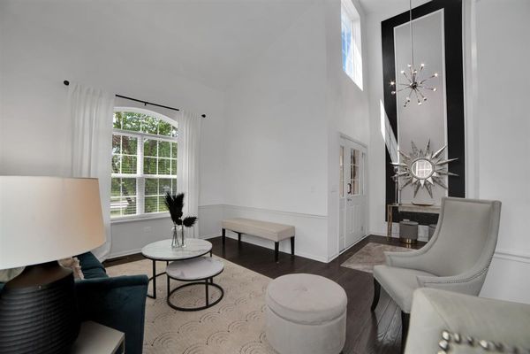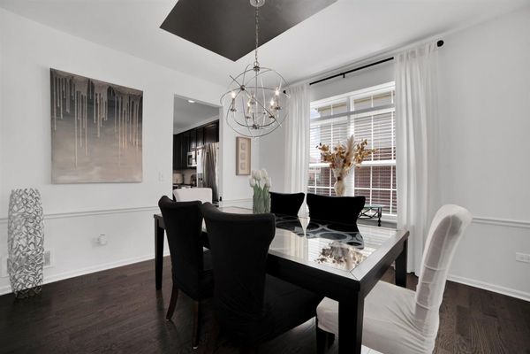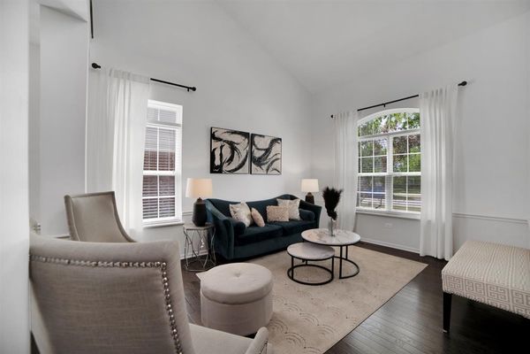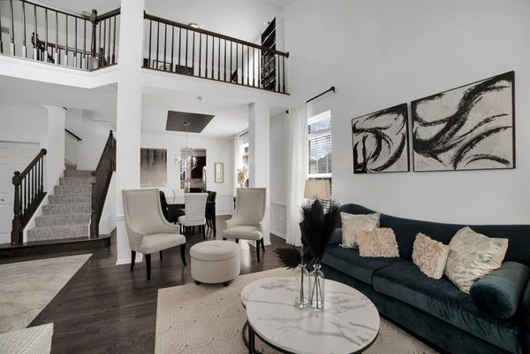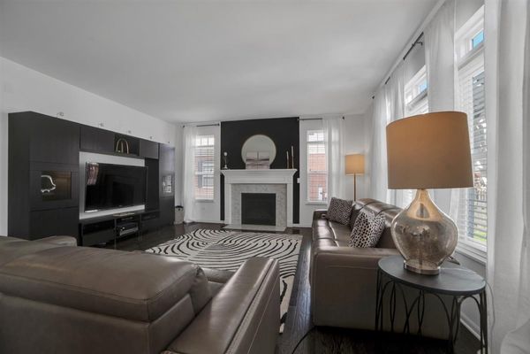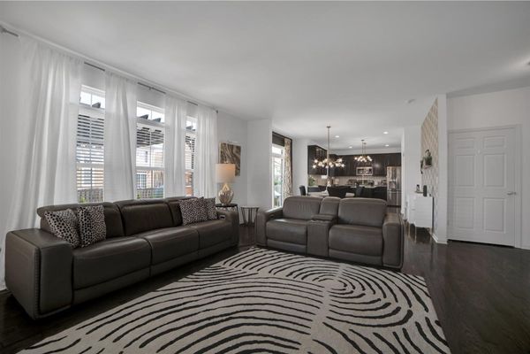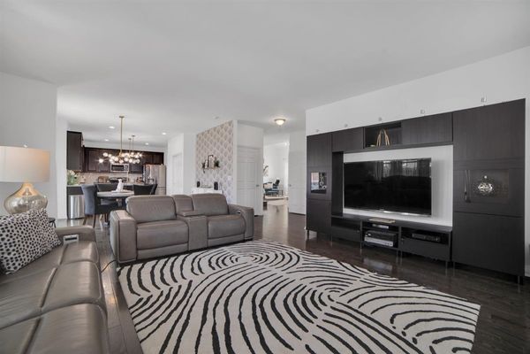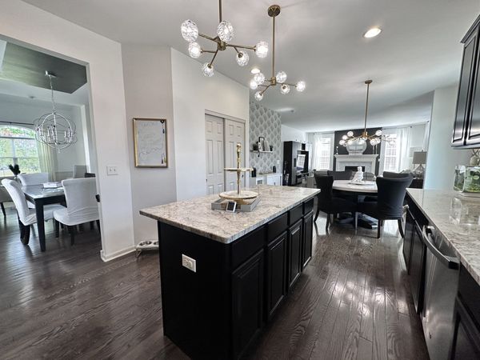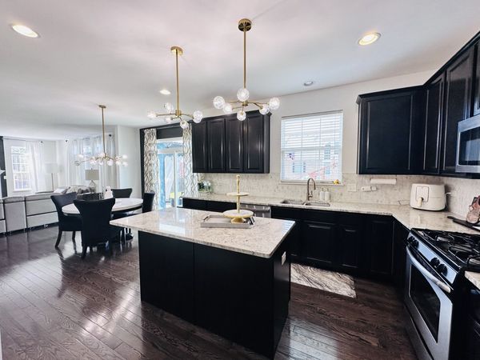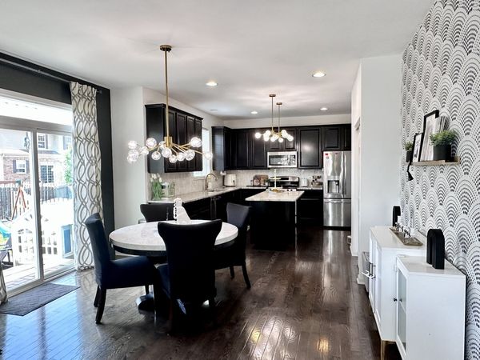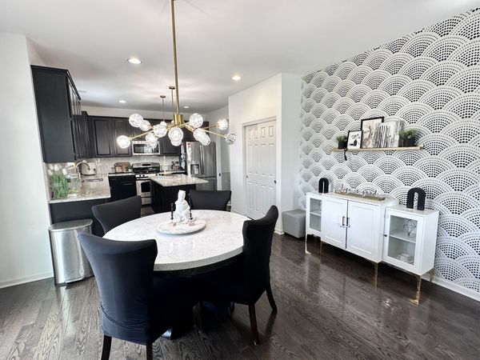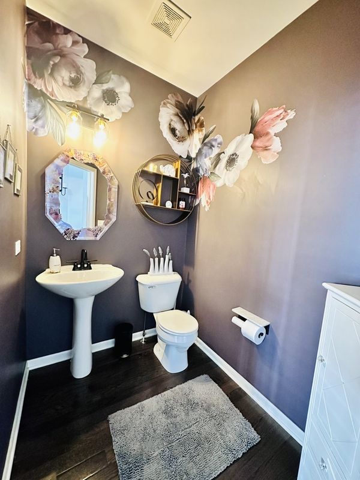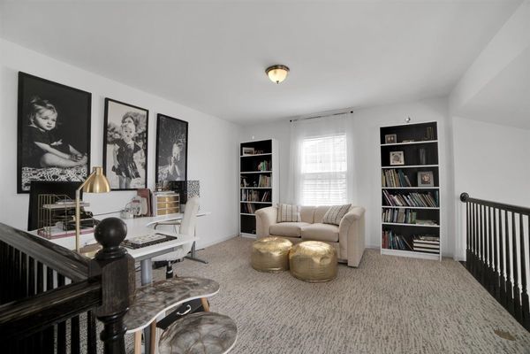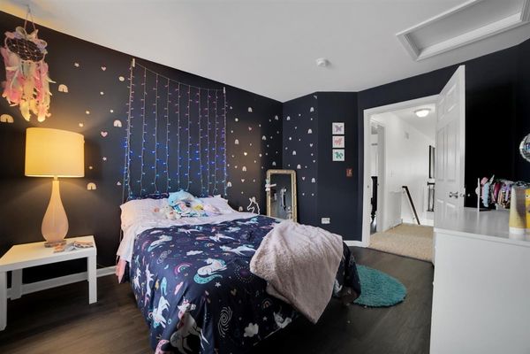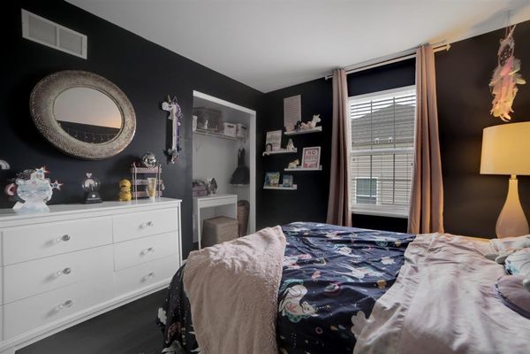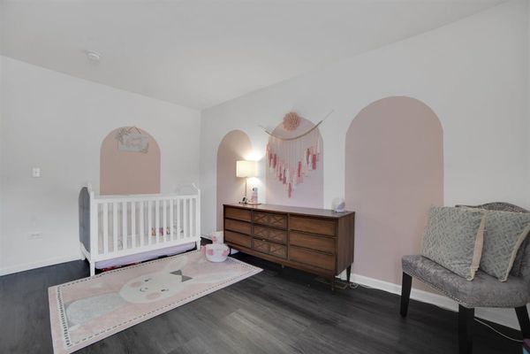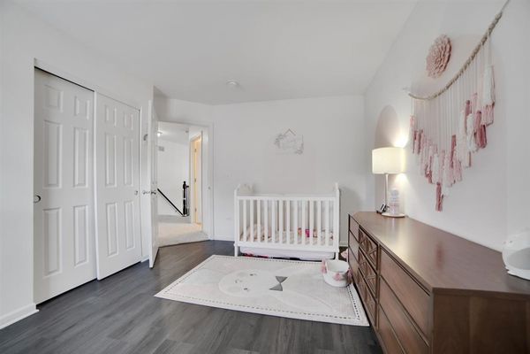1930 Norwich Lane
Bolingbrook, IL
60490
About this home
Make yourself at home in the ultimate family oasis that is 1930 Norwich Ln! Located in the highly sought after family friendly neighborhood of Herrington Estates. This home boasts a stylish move in ready design perfect for raising a family and entertaining your loved ones all under one brand new roof! Upon entering the home you are welcomed into a beautiful two story foyer that opens up to a lovely formal living and dining room leading into a stylish large kitchen featuring a center island, granite counters, marble backsplash and stainless steel appliances as well as an eat in dining area. This modern entertainer's kitchen is open to a large family room perfect for cozy nights by the fire, or big family gatherings. The first floor also offers hardwood flooring throughout, a cozy office, powder room, and a laundry/mud room. Making your way upstairs you will find an adorable loft space finished with new modern printed carpets and 3 bedrooms that play host to beautiful maintenance free LVP flooring. Perfect for those messes the kids make! The primary suite offers the relaxation and luxury you deserve with its large tray ceiling, private ensuite and huge custom finished walk in closet! The 4th bedroom is located in the superbly fun finished basement suited with a full bathroom featuring a large walk in shower! Speaking of the basement... It features an enviable amount of recreation space along with a custom built in playhouse and slide for the kids! Your family will never want to leave it! The low maintenance backyard offers a large paver patio equipped with a built in firepit and very impressive pergola that is wired for electrical. Add a movie screen, TV, lights... The options are endless! Your new home will be the talk of your hometown friends and family! What's not to love? It's good to be in the enviable position, am I right?
