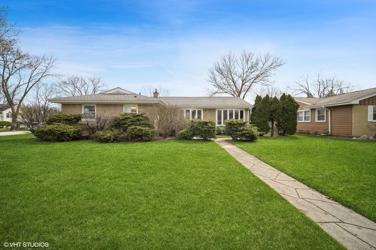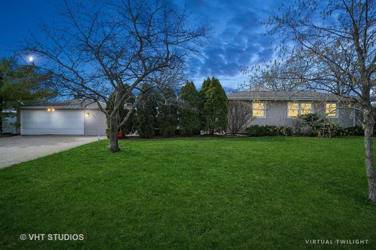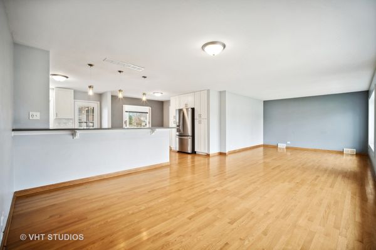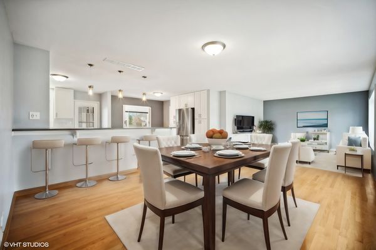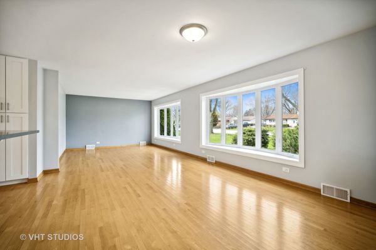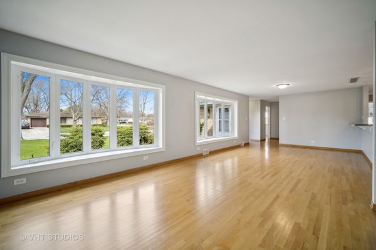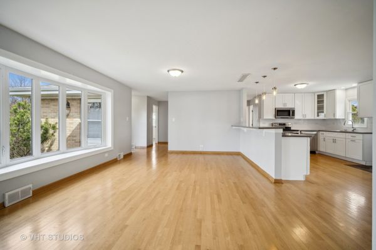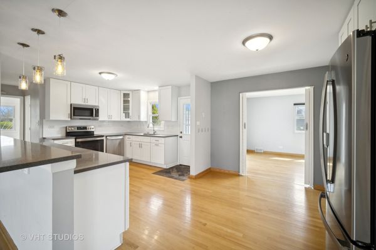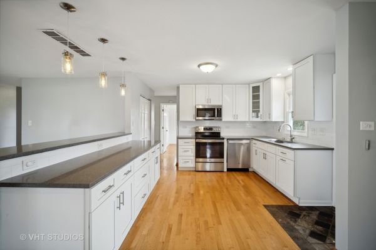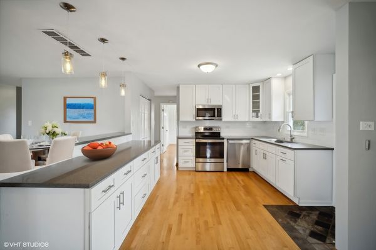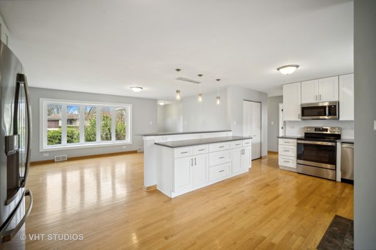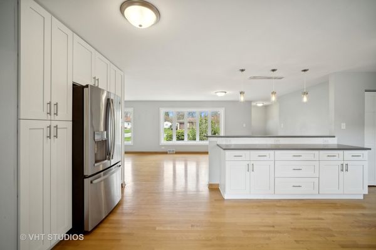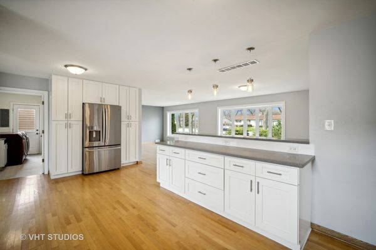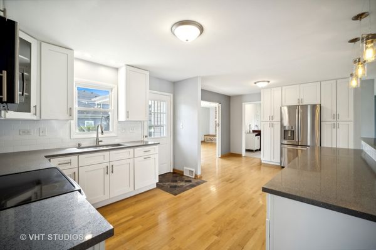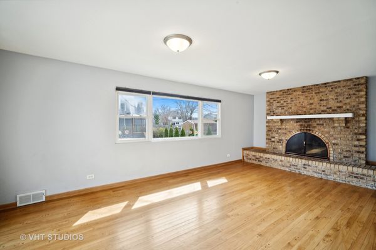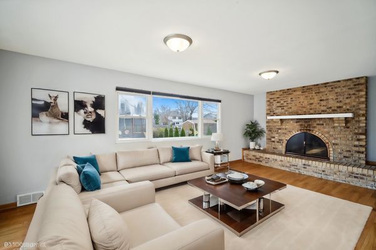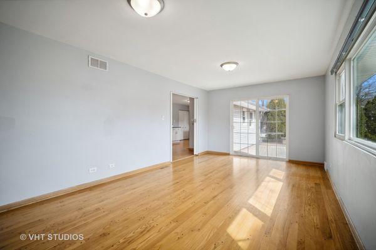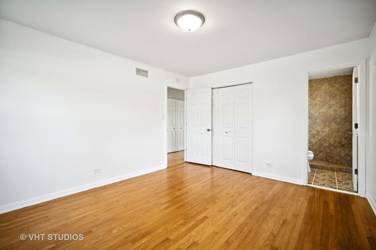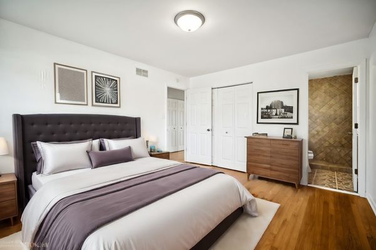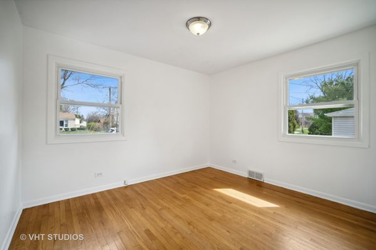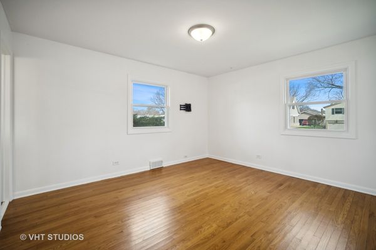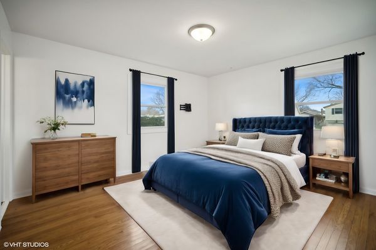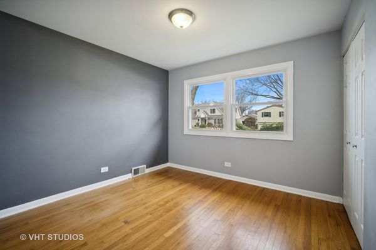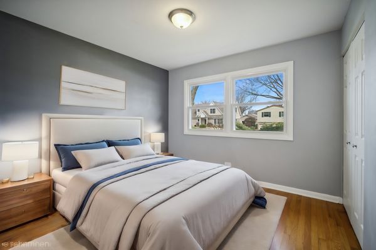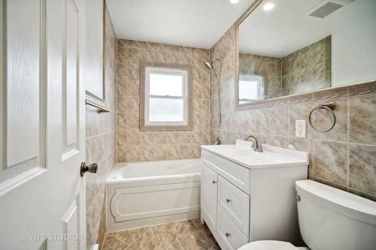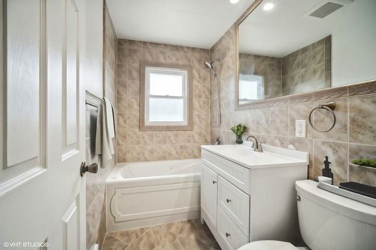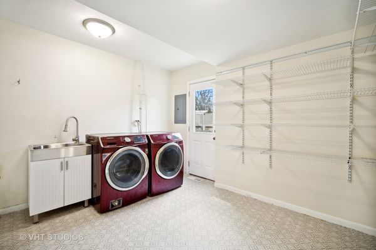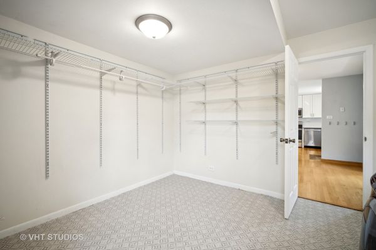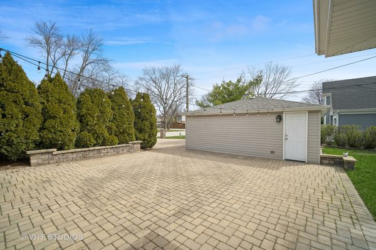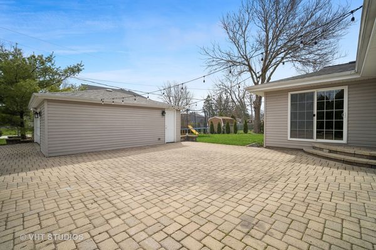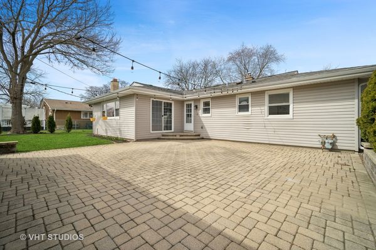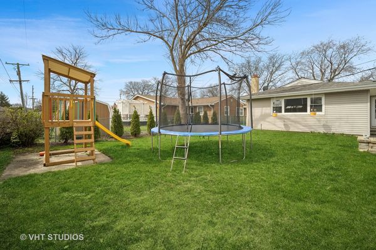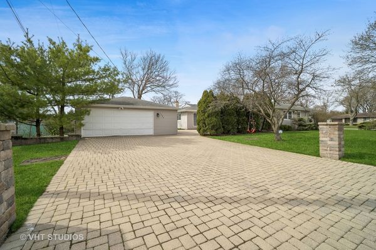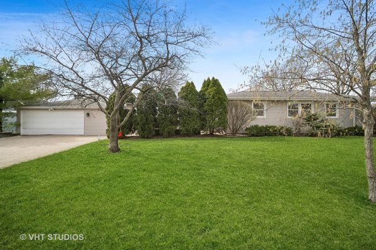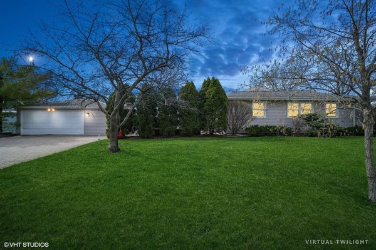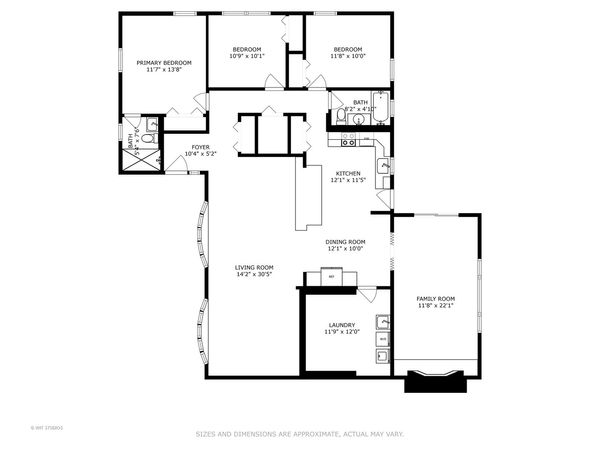1929 N Birchwood Lane
Arlington Heights, IL
60004
About this home
Welcome Home! Situated on a spacious corner lot in a quiet neighborhood, this charming 3 bedroom, 2 bath home offers the perfect blend of comfort and convenience. Just a short stroll away, you'll find the tranquil shores of Lake Arlington, providing a serene backdrop for evening walks or weekend picnics. Step inside and be greeted by an open and airy floor plan that seamlessly connects the living, dining, and kitchen areas. The layout creates a warm and inviting atmosphere, perfect for entertaining guests or simply enjoying quality time with loved ones. Solid oak floors flow throughout the living and bedroom areas, adding a touch of elegance and timeless appeal. The family room boasts a cozy wood-burning fireplace, inviting you to curl up with a good book on chilly evenings. The well-appointed kitchen is a chef's delight, offering ample counter space and storage for all your culinary needs including a breakfast bar. Nearby, the large laundry room with additional storage ensures that household chores are a breeze. Step outside and discover your own private oasis. The spacious detached garage provides ample room for vehicles and storage, while the adjoining stone paver patio creates the perfect backdrop for outdoor entertaining. Imagine hosting summer barbecues or simply relaxing with a cool beverage as the sun sets over the neighborhood. With its prime location, A-rated schools including Award-winning John Hersey HS, access to main roads, shopping and not to forget, the inviting interior, and delightful outdoor spaces, this home won't last. Don't miss your chance to make it your own.
