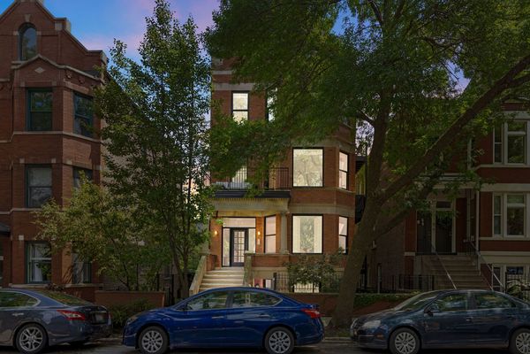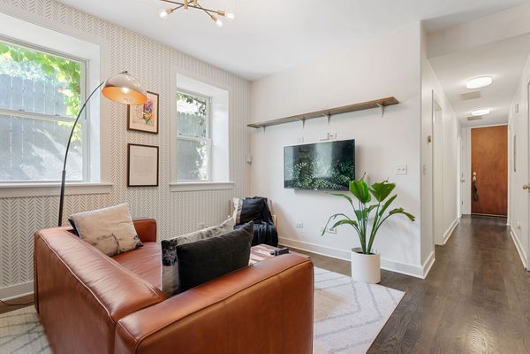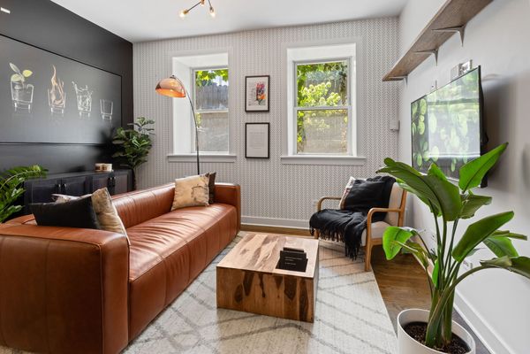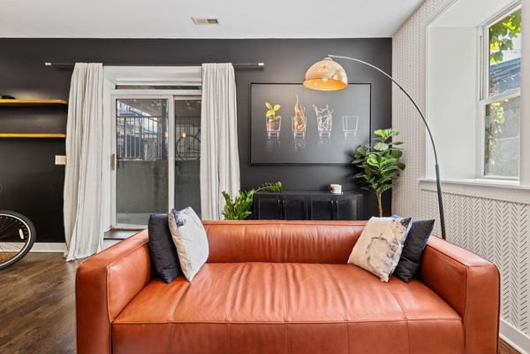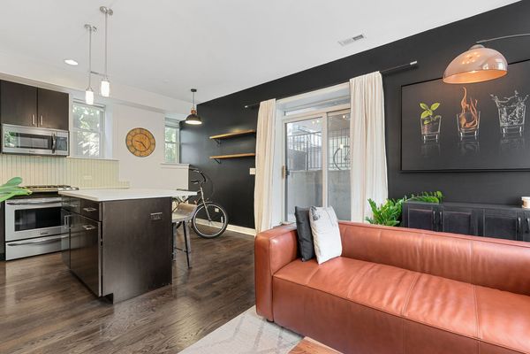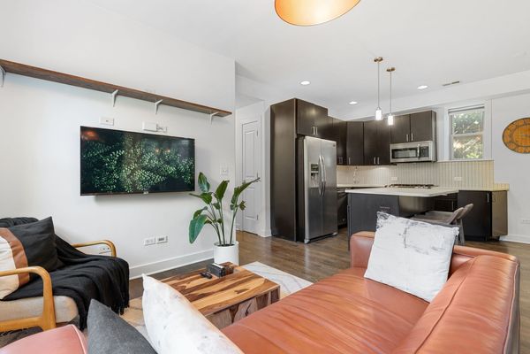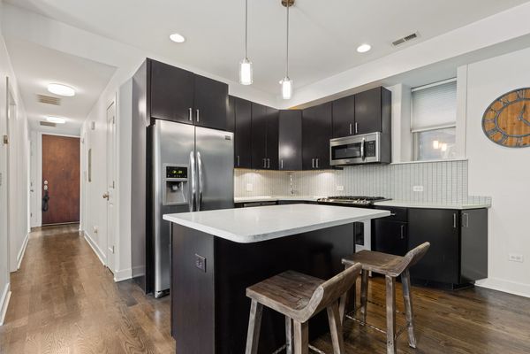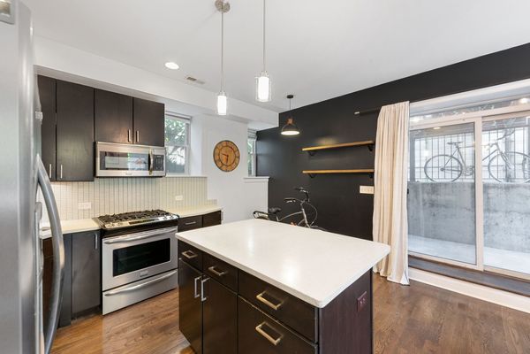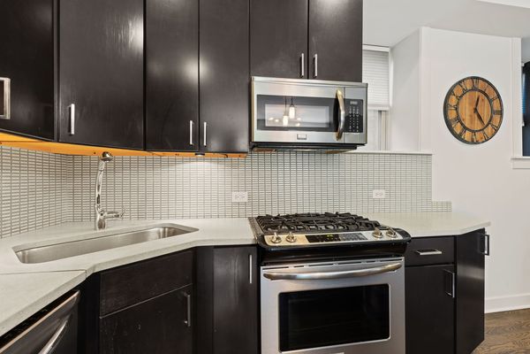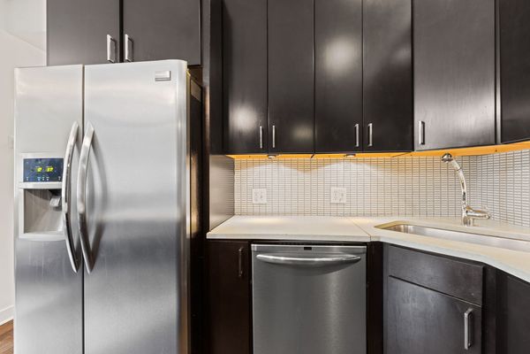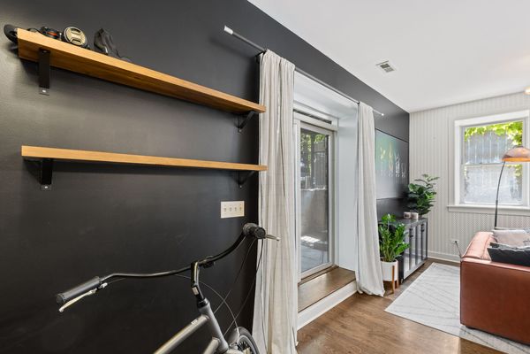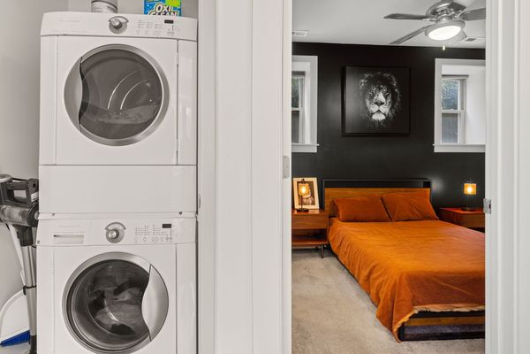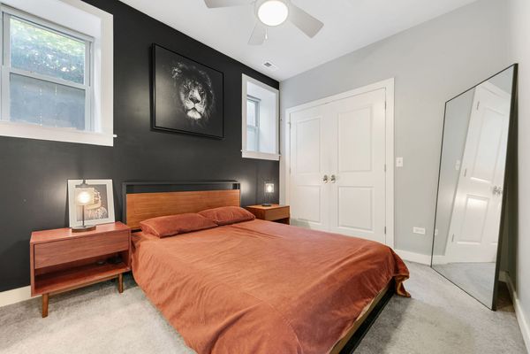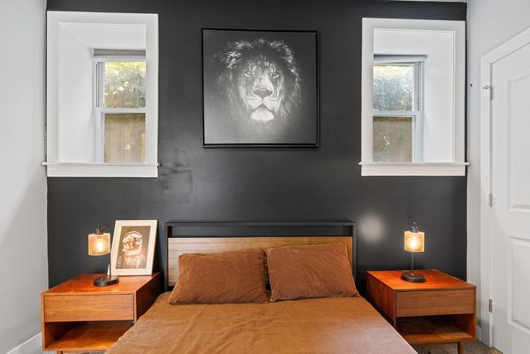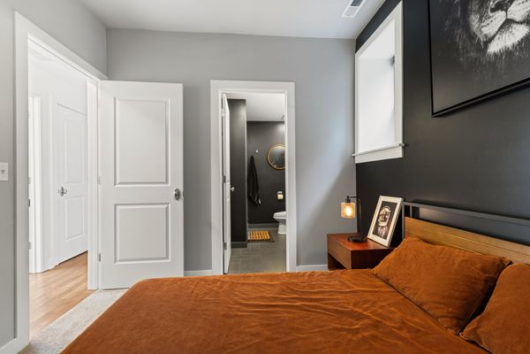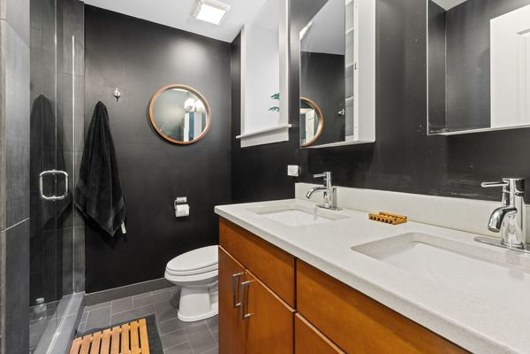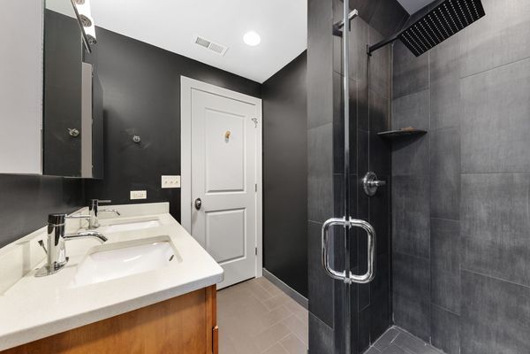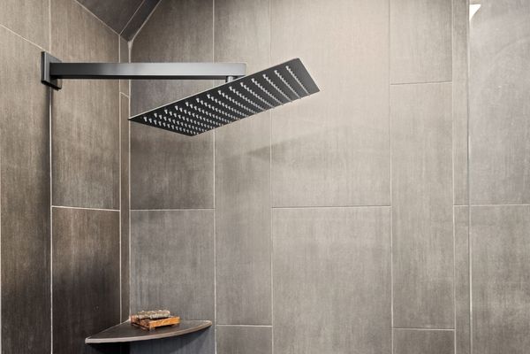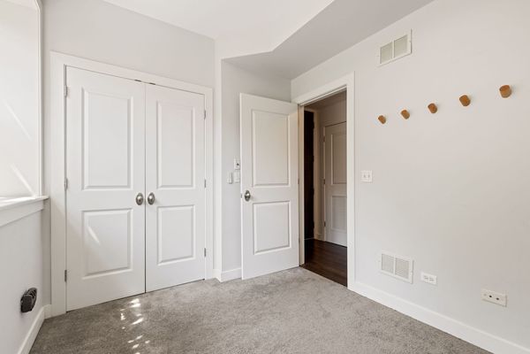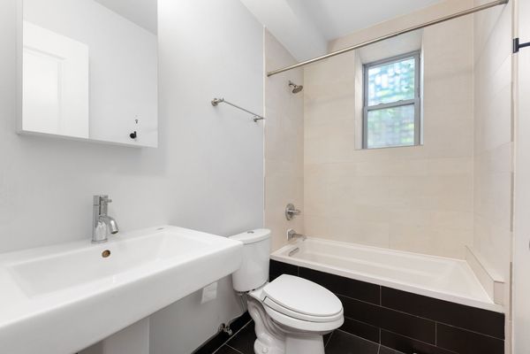1927 N Honore Street Unit 1B
Chicago, IL
60622
About this home
Modern, Move-In Ready 2-Bedroom Condo with Private Outdoor Space in High-Demand Bucktown! Welcome to this beautifully lit 2-bedroom, 2-bath condo in the heart of Bucktown, featuring an expansive private outdoor retreat, including a yard and terrace! Upon entering, you'll be greeted by a perfectly laid-out floor plan, where the kitchen has an island that seamlessly flows into the adjacent dining area. The meticulously styled living room, bathed in natural light, opens directly onto a private terrace accented by charming string lights-perfect for entertaining or unwinding. The primary bedroom offers a serene retreat with an en suite bathroom, complete with a dual vanity and spa-worthy walk-in shower. This home's location is excellent with the Damen Blue Line, Clybourn Metra station, Mariano's, Jewel-Osco, and all the vibrant Wicker Park shops and restaurants just steps away. Marshfield Park is nearby, and commuting is a breeze with quick access to I-90. The building is well-managed with strong reserves.
