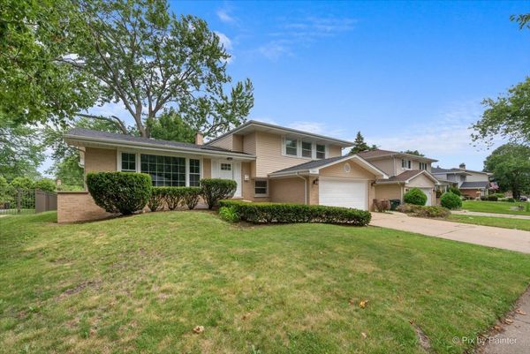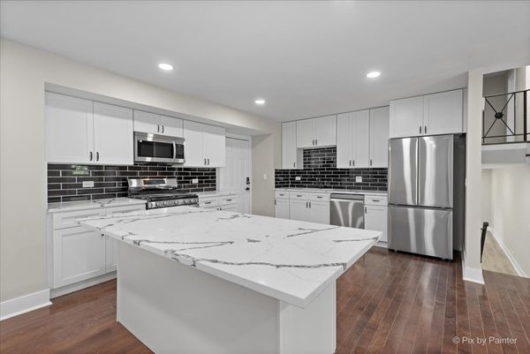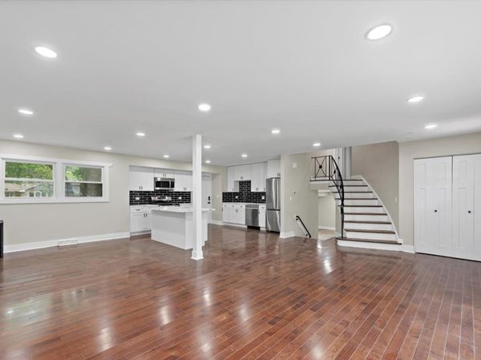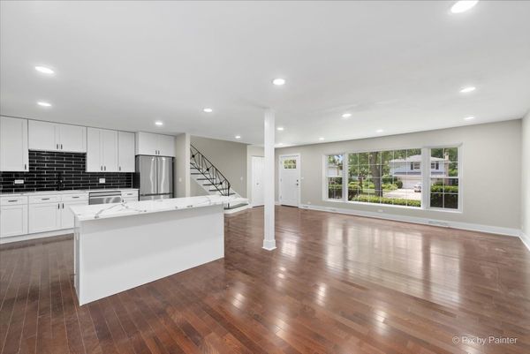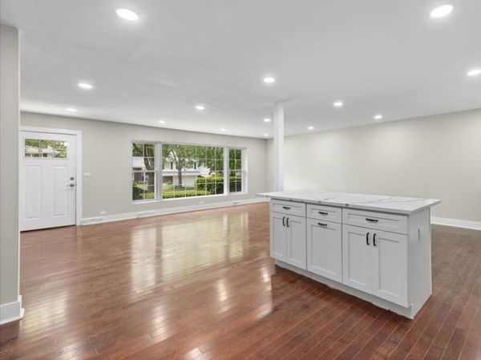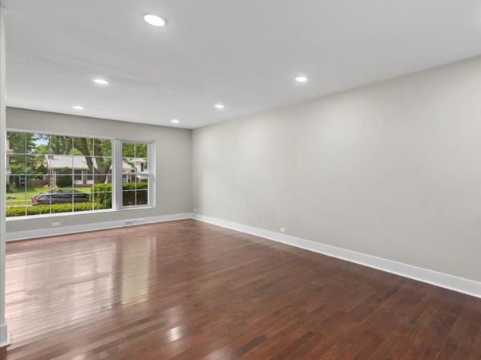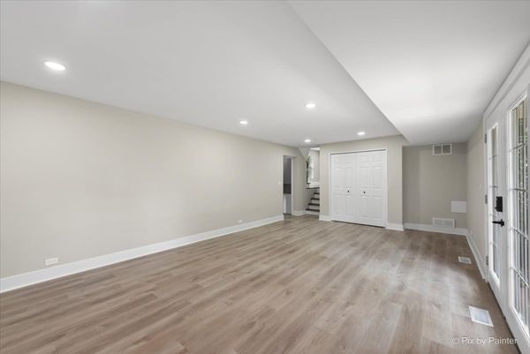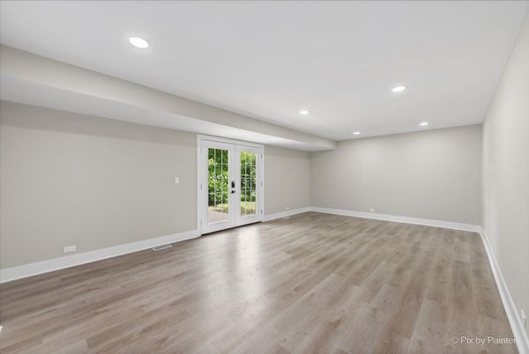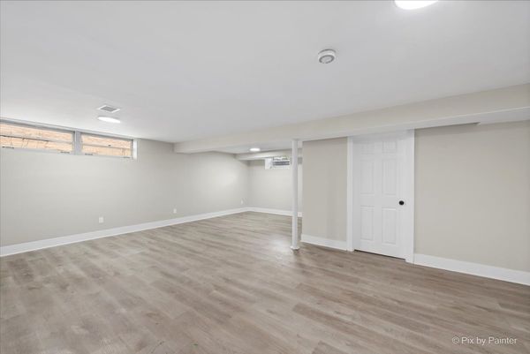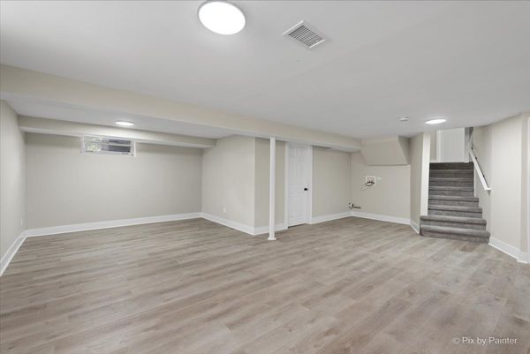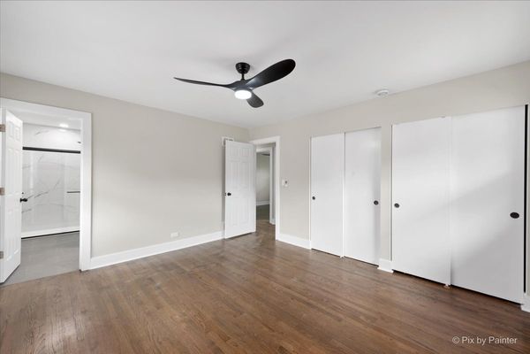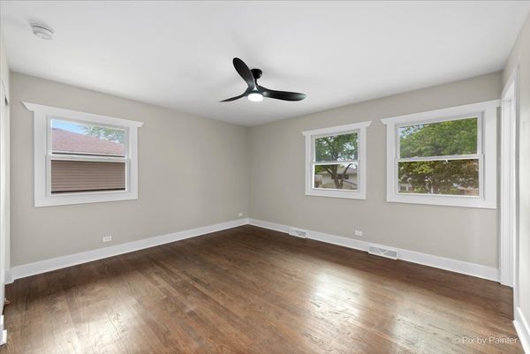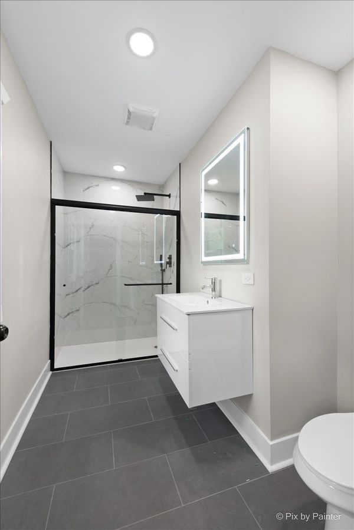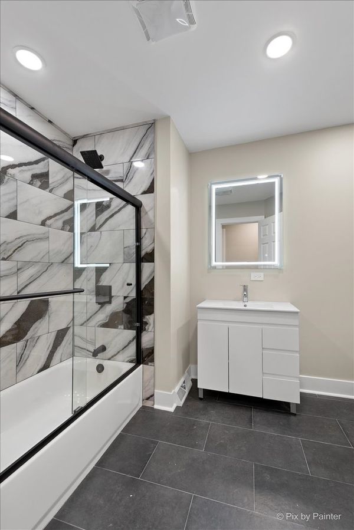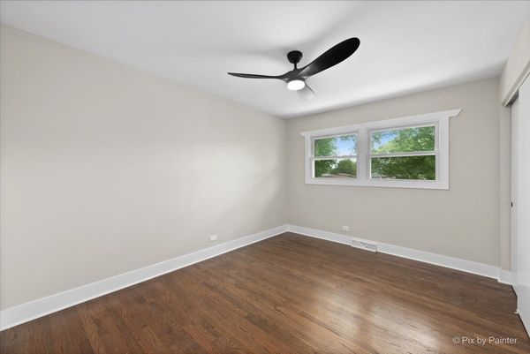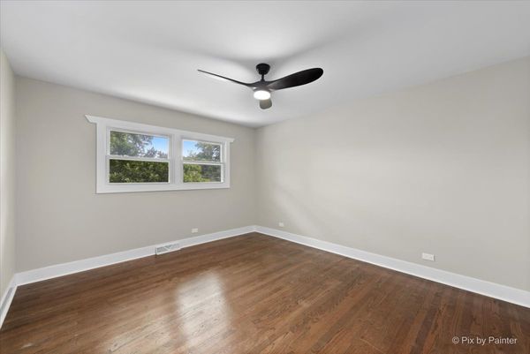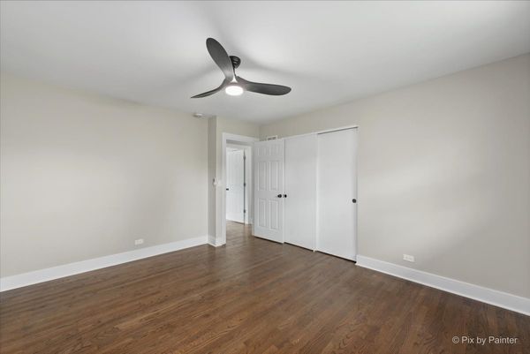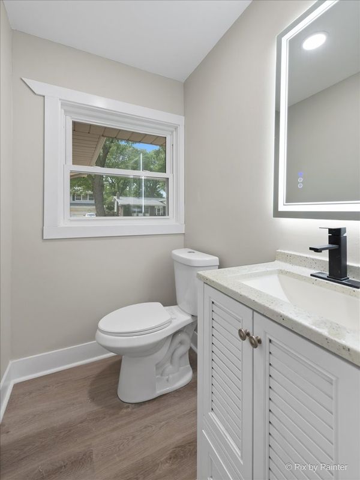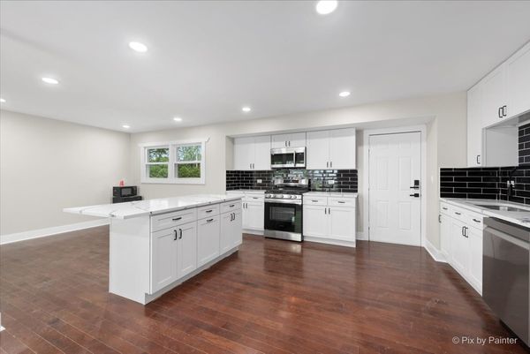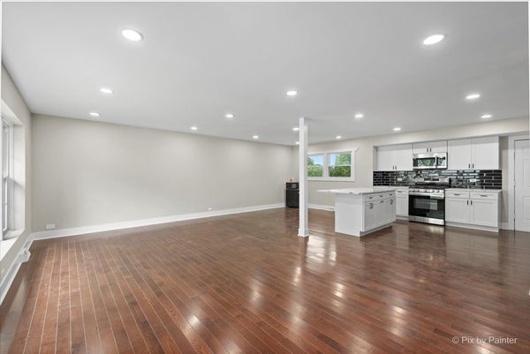1927 N Eastwood Drive
Arlington Heights, IL
60004
About this home
Don't miss out on this gorgeously remodeled 3 bed, 2.1 bath Ivy Hill head turner! Open concept split level QUAD home offers 4 finished levels of living. The main level features a stunning eat-in kitchen with new cabinetry, quartz counters, large island, custom tiled backsplash and new hardwood flooring that extends into the substantial living room and separate dining room. Sliders off the kitchen lead to a large deck that steps down to a patio offering ample space for outdoor entertaining. The impressive new hardwood flooring continues upstairs into the spacious primary bedroom with dual closets and fabulous ensuite full bath with custom tiled walk-in shower, 2 sizeable additional bedrooms and another beautifully remodeled full bath. The walkout lower level is fully finished with a massive family room and has French doors to the private backyard. The sub basement is also finished with a huge rec room, laundry area and mechanical room. Attached 2 car garage. Tucked into a quiet neighborhood yet conveniently situated near everything including shopping, restaurants, Lake Arlington and Camelot Park, and a quick commute with Palatine Express, Rand and 53 nearby. Well rated schools. All new windows, flooring, lighting, cabinets/vanities, kitchen appliances, painting, fixtures.
