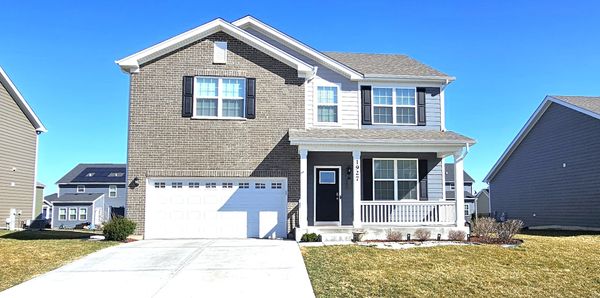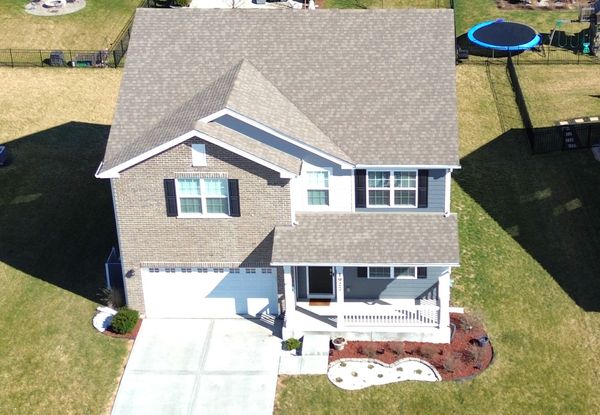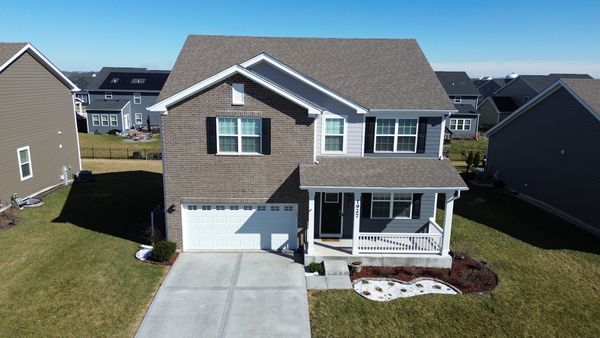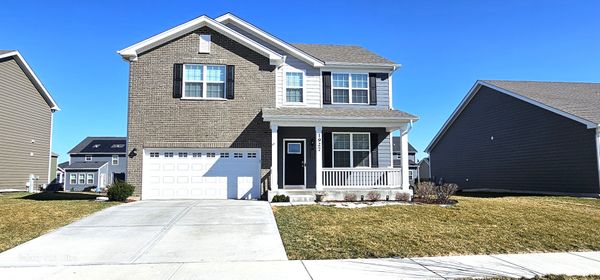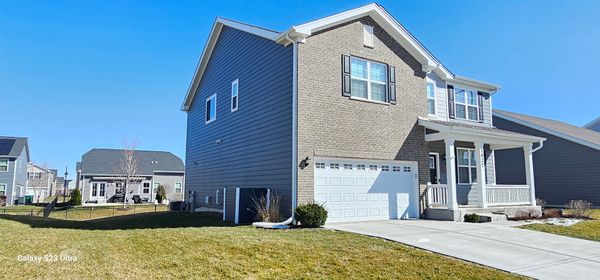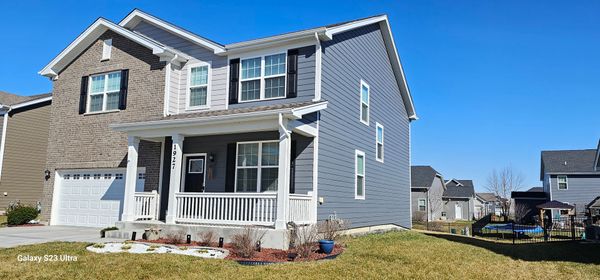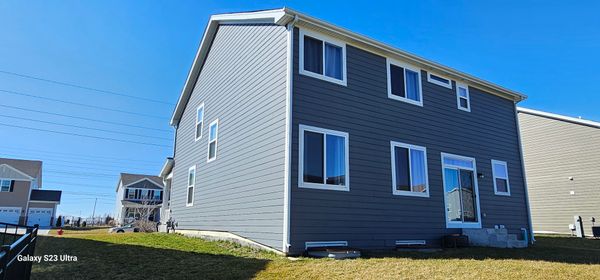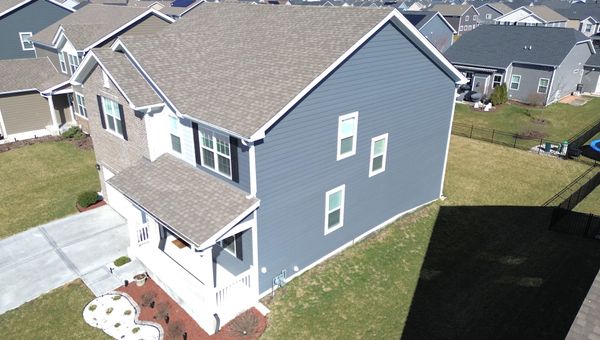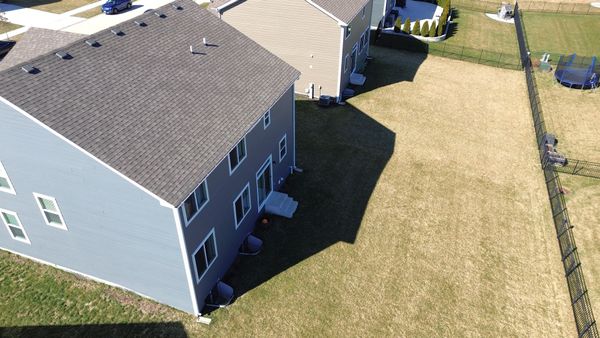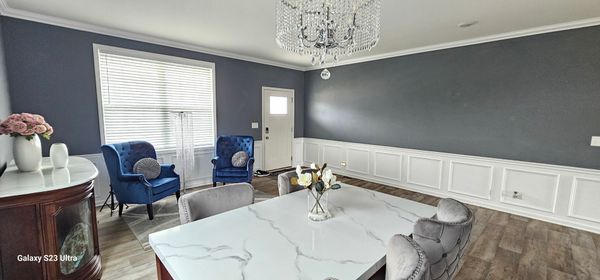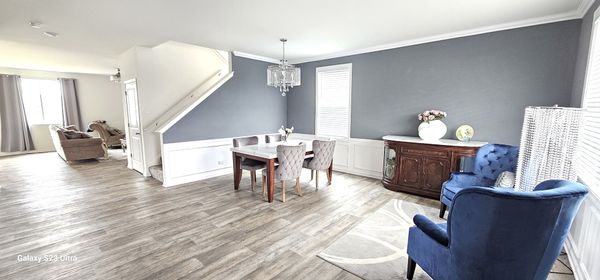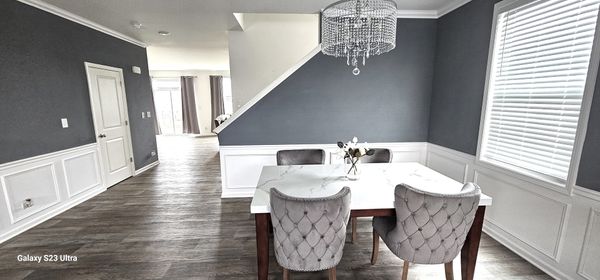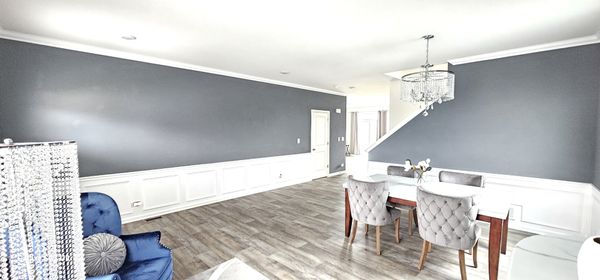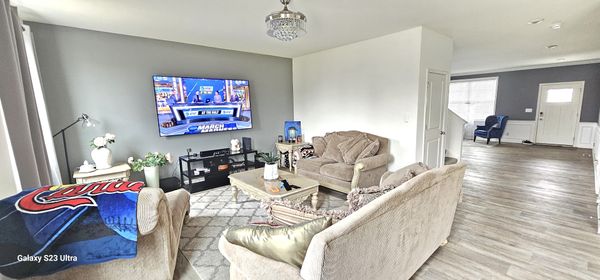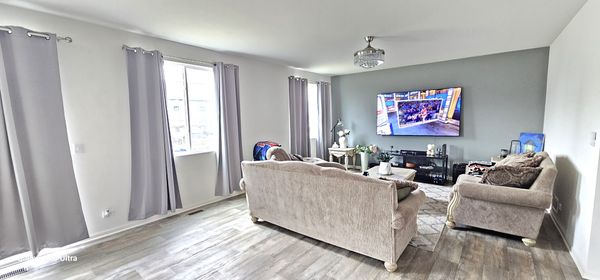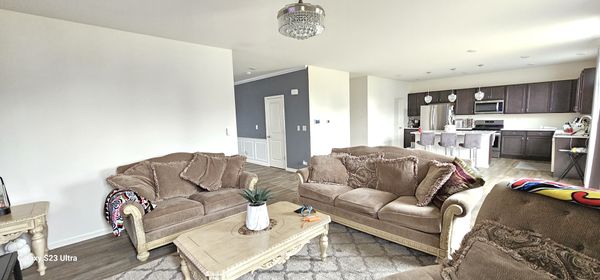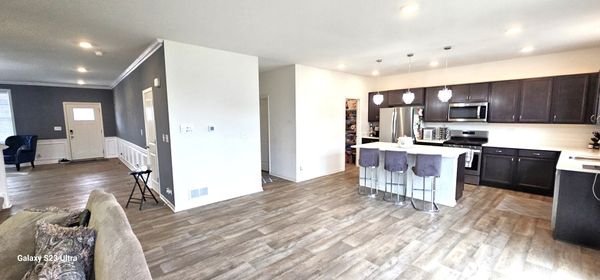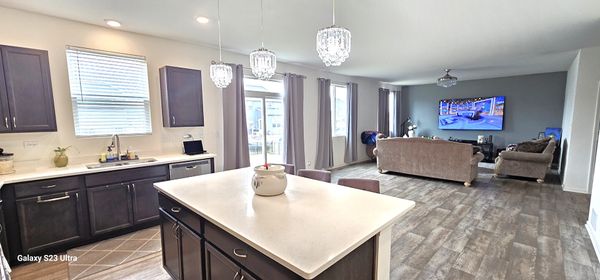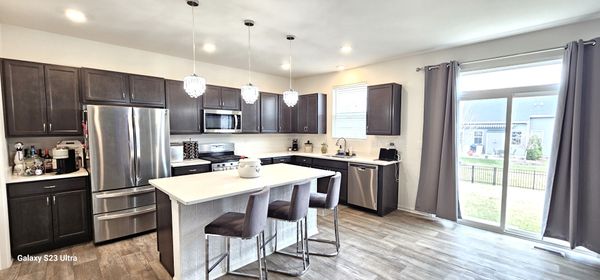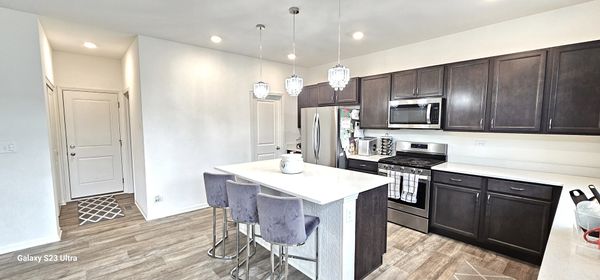1927 Moran Drive
Shorewood, IL
60404
About this home
Established Shorewood Towne Center!! Exquisite 2 Story 4 Bedroom, 3 bath North Lake model boasts over 2800 square feet of Grand living space, Open Floor Plan with Soaring 9' ceilings, recessed lighting, Chandeliers and beautiful Luxury Vinyl Plank Flooring. Outstanding Gourmet kitchen with Quartz counter-tops, Large Island/ breakfast bar, Designer cabinetry, Amazing Walk-in pantry. Beautiful Living room with loads of natural light off Kitchen that is Perfect for entertaining and relaxing! Stunning Owner's Suite with Ensuite Bath features Large Walk-In closets, Beautiful Raised Cultured Marble double vanity, water closet, Over-sized decorative mirrors, designer ceramic tiled surround shower and linen closet! 3 Additional Large bedrooms, Full Hallway Bath, Bright Foyer, Formal Dining room, 1st floor powder room, Massive Bonus Loft (19X14), Laundry room conventionally located on the 2nd level. Professionally landscaped, Hardie Plank Lap siding/Brick, Architectural shingles, Heated 2 Car Garage with Epoxy flooring and Concrete driveway, LOW-E Glass windows, Programmable thermostat, Full basement with extra work out room. Acclaimed Minooka Schools, Close to Interstate, Shopping & Dining and Four Seasons Park! Numerous Events & Activities that take place right in Towne Center, visit the Village of Shorewood website for complete list! Start Your Memories Here!!
