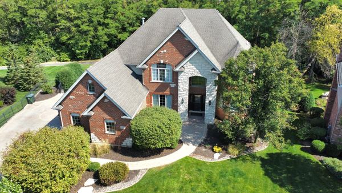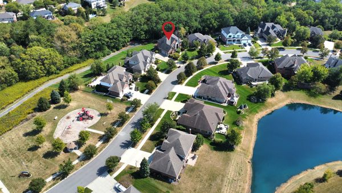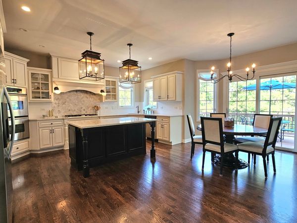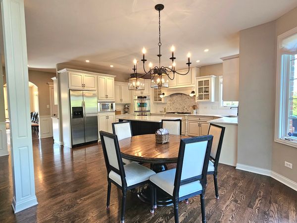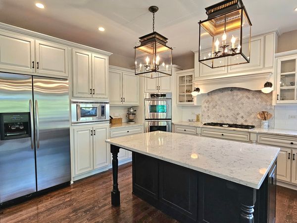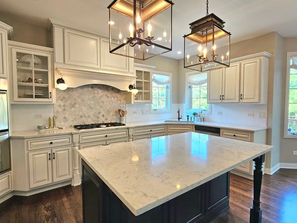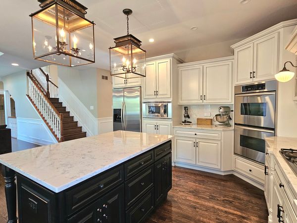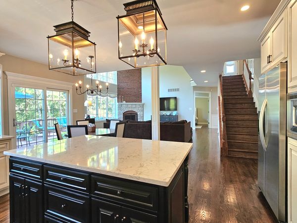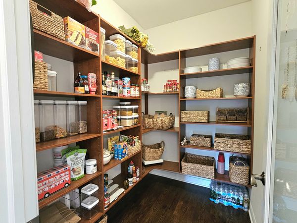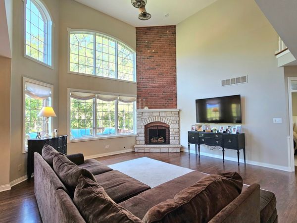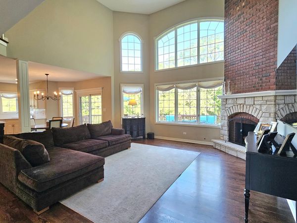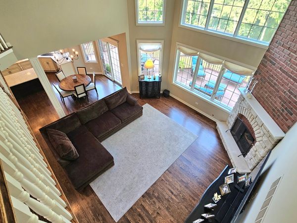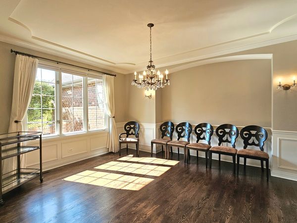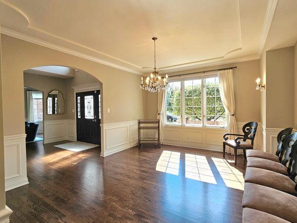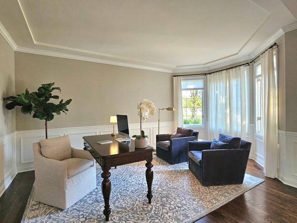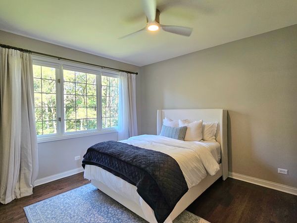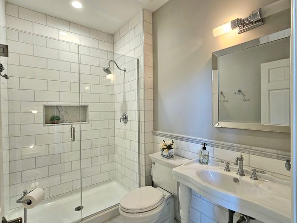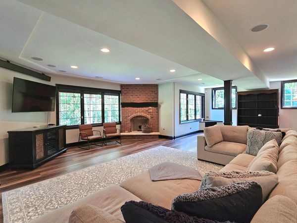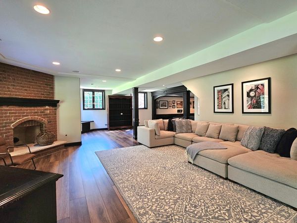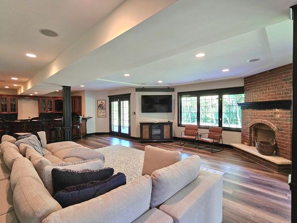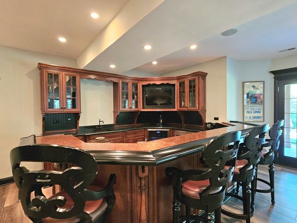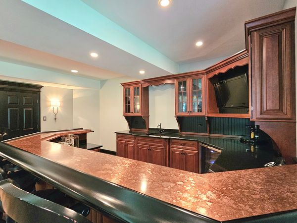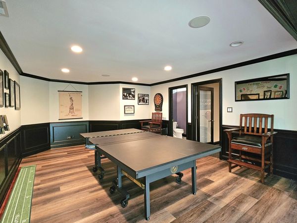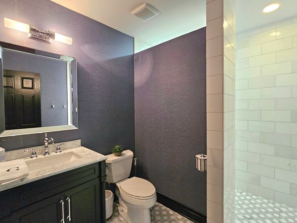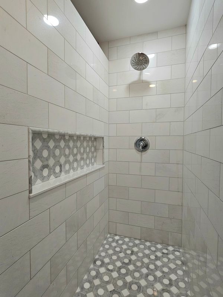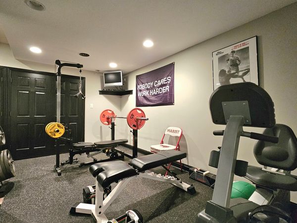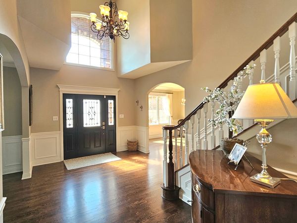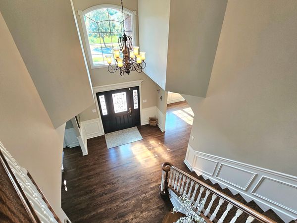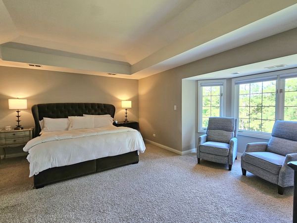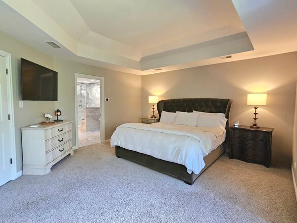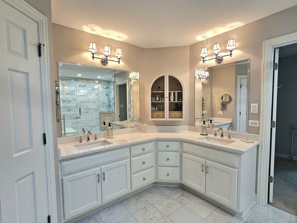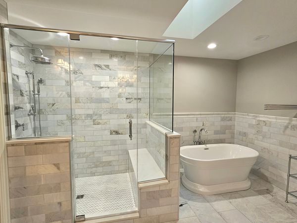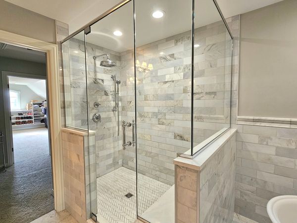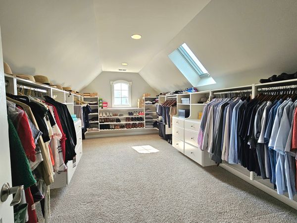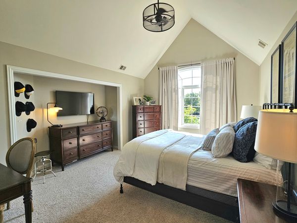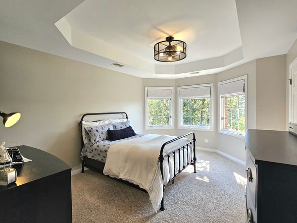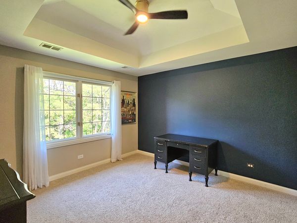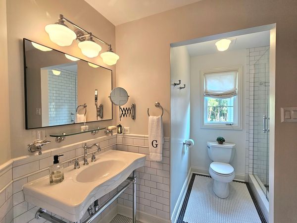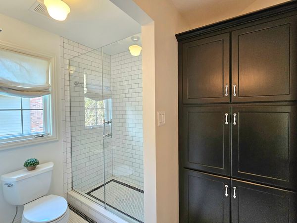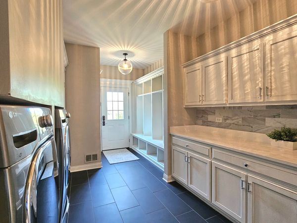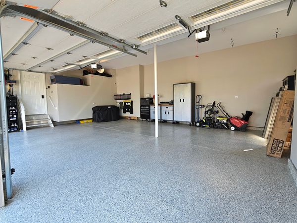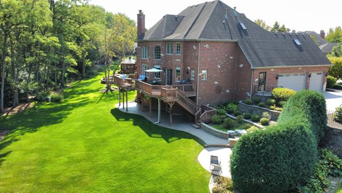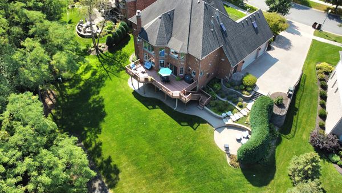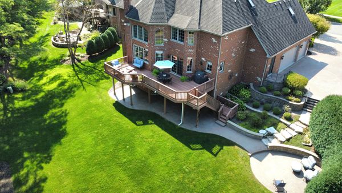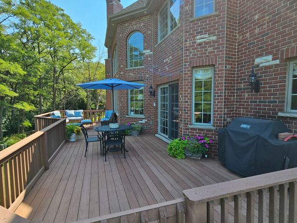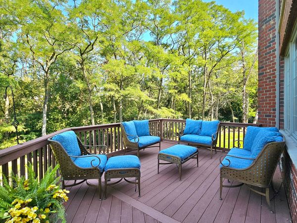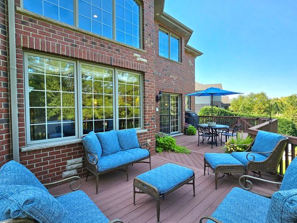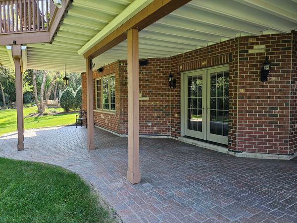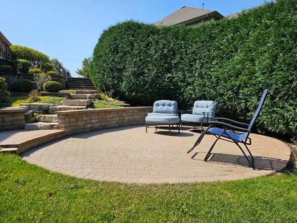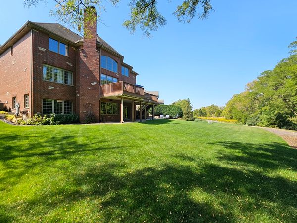19265 Beaver Creek Lane
Mokena, IL
60448
About this home
Nestled in the prestigious Boulder Ridge community, this exceptional two-story residence graces a 0.32-acre lot and offers over 5, 000 square feet of luxurious living space. The home boasts a striking full brick and stone exterior, setting a grand tone for its meticulously designed interior. As you enter, you'll be greeted by beautifully restained hardwood flooring that flows seamlessly through much of the main level. The gourmet eat-in kitchen is a chef's dream, featuring quartz countertops, high-end stainless steel appliances, a stylish tile backsplash, a double oven, a cooktop, range hood, an island with a breakfast bar, and a spacious walk-in pantry. The expansive two-story family room, centered around a stunning brick gas fireplace, is perfect for both relaxation and entertainment. The main level also includes a stately office with double doors, a formal living room, and a dining room adorned with wainscoting and crown molding, complemented by oversized white trim throughout. A grand double hardwood staircase leads to the upper level, where the master suite awaits with its elegant tray ceilings and a spa-like bath, recently remodeled in 2022, featuring double sinks, a freestanding tub, a luxurious tiled shower with dual showerheads and a glass door, and a generously sized walk-in closet. The second bedroom offers vaulted ceilings, while the fourth bedroom features tray ceilings. All bathrooms have been updated with marble in the last 2-4 years. The full finished walkout basement is an entertainer's paradise, complete with a large wet bar, a rec room with a second fireplace & motorized window treatments, a play area, an exercise room, and a full bath that was redone in 2022. The home also includes modern amenities such as radiant heating in the basement and garage, new furnaces and A/C units installed in 2022, and an epoxy-coated garage floor completed only one year ago. The backyard, backing up to a serene treeline and walking trail, features a composite deck, professional landscaping, sprinkler system, and a stone stairway leading from the driveway. With top-rated New Lenox grade schools and the acclaimed Lincoln-Way Central High School nearby, this home offers both exceptional luxury and convenience.
